Facciate di case country con tetto piano
Filtra anche per:
Budget
Ordina per:Popolari oggi
221 - 240 di 298 foto
1 di 3
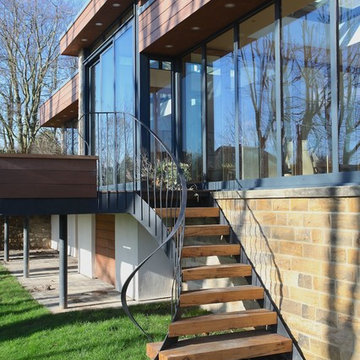
Esempio della villa grande marrone country a un piano con rivestimento in legno, tetto piano e copertura mista
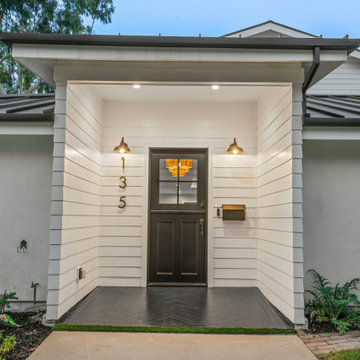
Complete home exterior redone from ranch style to modern farmhouse.
Immagine della villa grande bianca country a due piani con rivestimento in legno, tetto piano, copertura in metallo o lamiera, tetto nero e pannelli sovrapposti
Immagine della villa grande bianca country a due piani con rivestimento in legno, tetto piano, copertura in metallo o lamiera, tetto nero e pannelli sovrapposti
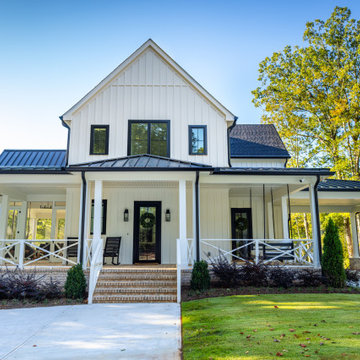
The Main House
Esempio della villa grande country a due piani con rivestimento in metallo, tetto piano, copertura in metallo o lamiera, tetto nero e pannelli e listelle di legno
Esempio della villa grande country a due piani con rivestimento in metallo, tetto piano, copertura in metallo o lamiera, tetto nero e pannelli e listelle di legno
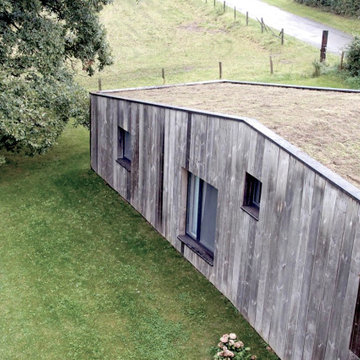
Façade
Idee per la villa grande marrone country a due piani con rivestimento in legno, tetto piano, copertura verde e con scandole
Idee per la villa grande marrone country a due piani con rivestimento in legno, tetto piano, copertura verde e con scandole
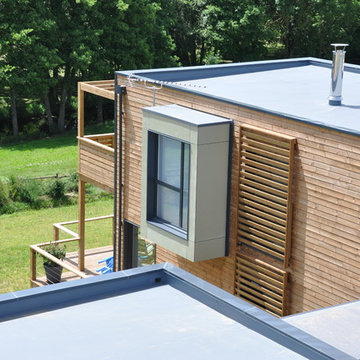
Zoom sur la façade de la maison (panneaux fibres de ciment et bardage pin traité)
Foto della villa grande marrone country a due piani con rivestimento in legno, tetto piano e copertura in metallo o lamiera
Foto della villa grande marrone country a due piani con rivestimento in legno, tetto piano e copertura in metallo o lamiera
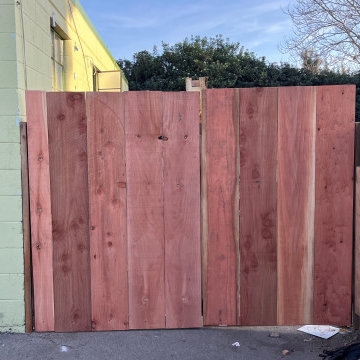
Garden gate was constructed in 2 days with one contractor.
Foto della facciata di un appartamento verde country a un piano di medie dimensioni con rivestimento in legno, tetto piano, copertura in tegole, tetto nero e pannelli e listelle di legno
Foto della facciata di un appartamento verde country a un piano di medie dimensioni con rivestimento in legno, tetto piano, copertura in tegole, tetto nero e pannelli e listelle di legno
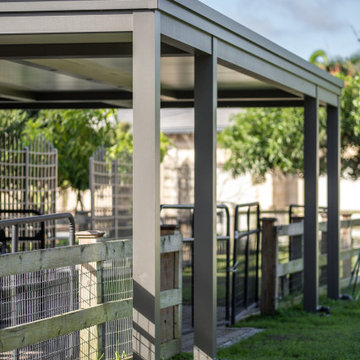
This residential project highlights the story of horse owners in South Florida who needed a custom 1,220-square-foot covered space for their animals. Their horses require special care and supervision, so they were looking for an alternative to a classic run-in shed that would provide their horses a space to relax and enjoy the outdoors, regardless of the weather, while staying covered when accessing the washroom located on the ground floor of the house.
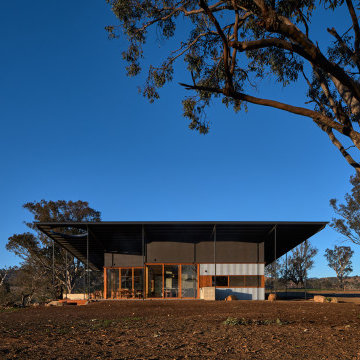
Idee per la villa grande multicolore country a un piano con tetto piano, copertura in metallo o lamiera e tetto grigio

Esempio della micro casa piccola bianca country a un piano con rivestimento in legno, tetto piano, copertura in metallo o lamiera, tetto nero e pannelli sovrapposti
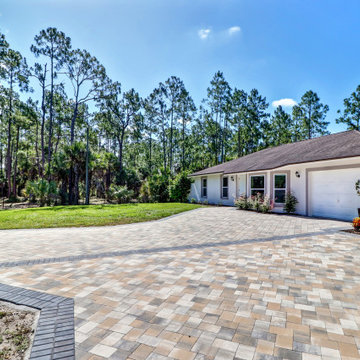
Private and beautifully remodeled Golden Gate Estates home situated on a sprawling 2.5 acres of matured landscape, ready for new owners! This home is desirably located just West of Collier Blvd and is welcomed with a private gated entry and oversized brick layered driveway leading you into this four bedroom, two bathroom home. Remolded in 2019, everything in the home including A/C, water heater, appliances, flooring, outdoor water equipment & windows are new. Modern kitchen with quartz countertops, subway tile backsplash and stainless steel appliances. Spacious master bedroom offers a large walk-in closet with a gorgeous updated en-suite. The backyard is the perfect place to enjoy the outdoors with a screened lanai along with a custom brick fire pit. Great opportunity to own acreage in town and still be close to all the fine dining, shops, I-75 and more!
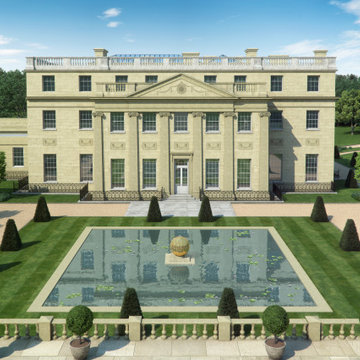
This case study showcases a series of 3D visualisations we created of Benham Park, a recently restored stately home of national importance, in Berkshire in the UK. Renowned Georgian architect Henry Holland designed the house, with the grounds laid out by the celebrated 18th-century landscape designer Lancelot' Capability' Brown.
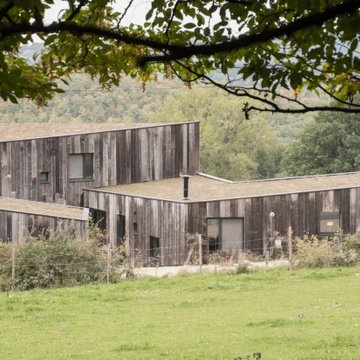
Façade
Esempio della villa grande marrone country a due piani con rivestimento in legno, tetto piano, copertura verde e con scandole
Esempio della villa grande marrone country a due piani con rivestimento in legno, tetto piano, copertura verde e con scandole
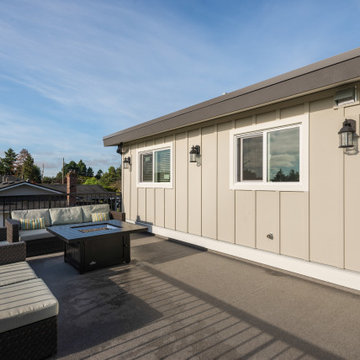
This home was the typical "Vancouver Special" style of house and it was completed transformed with all new Hardie Board siding, windows, a metal porch roof, stamped concrete porch, landscaping, and paint. The downstairs legal suite was also transformed by adding a second bedroom, and replacing everything - even the walls. Finished off with a gas fireplace and all new appliances it is now move in ready.
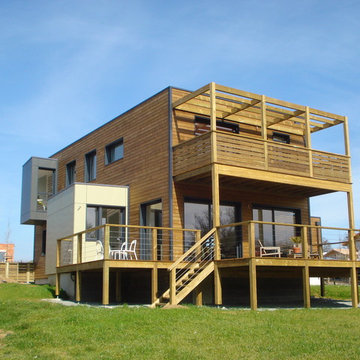
Vue sur la maison depuis le jardin
Esempio della villa grande marrone country a due piani con rivestimento in legno, tetto piano e copertura in metallo o lamiera
Esempio della villa grande marrone country a due piani con rivestimento in legno, tetto piano e copertura in metallo o lamiera
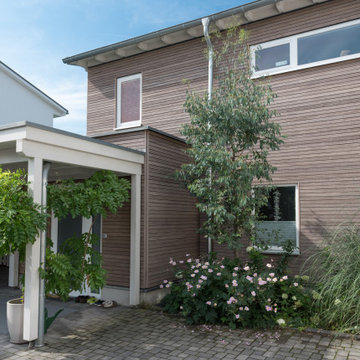
Esempio della facciata di una casa marrone country con rivestimento in legno e tetto piano
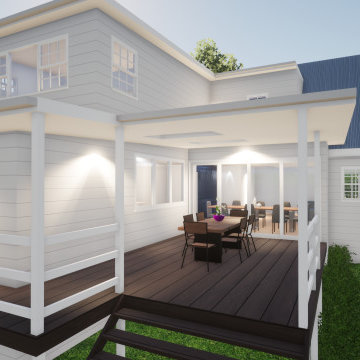
Esempio della villa bianca country a due piani di medie dimensioni con tetto piano, copertura in metallo o lamiera e tetto grigio
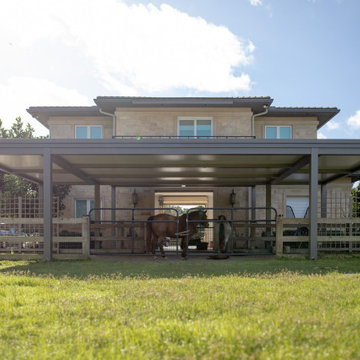
This residential project highlights the story of horse owners in South Florida who needed a custom 1,220-square-foot covered space for their animals. Their horses require special care and supervision, so they were looking for an alternative to a classic run-in shed that would provide their horses a space to relax and enjoy the outdoors, regardless of the weather, while staying covered when accessing the washroom located on the ground floor of the house.
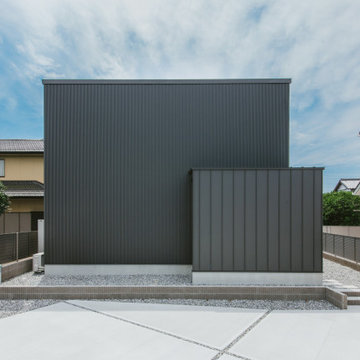
外壁はいぶし銀のガルバリウム鋼板で仕上げ、無機質で格好良い外観に。玄関目隠しは外壁と幅を変えて、存在感のあるアクセントになっています。
Esempio della villa nera country a due piani con tetto piano, copertura in metallo o lamiera e tetto nero
Esempio della villa nera country a due piani con tetto piano, copertura in metallo o lamiera e tetto nero
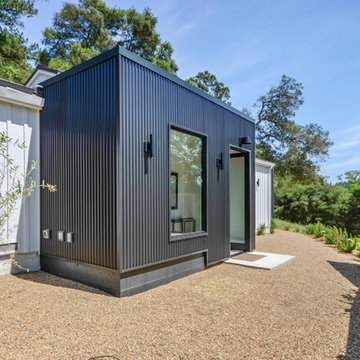
Immagine della villa nera country a un piano con rivestimento in metallo, copertura in metallo o lamiera e tetto piano
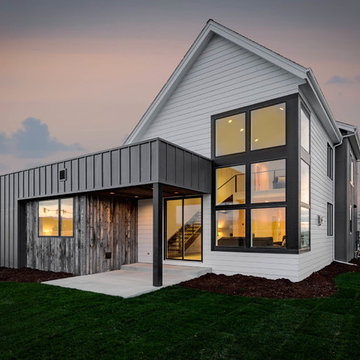
Esempio della villa bianca country a due piani di medie dimensioni con rivestimenti misti, tetto piano e copertura mista
Facciate di case country con tetto piano
12