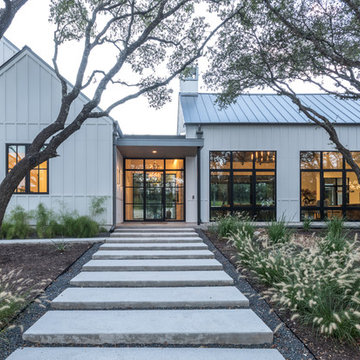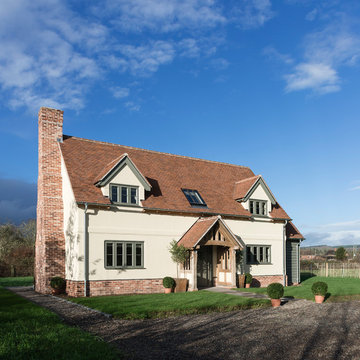Facciate di case country blu
Filtra anche per:
Budget
Ordina per:Popolari oggi
41 - 60 di 16.569 foto
1 di 3
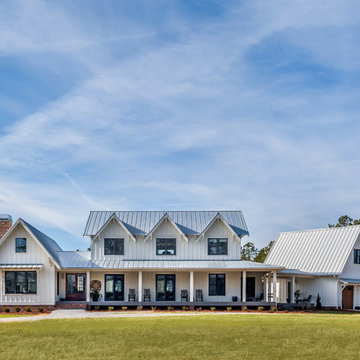
Modern farmhouse situated on acreage outside of a southern city. Photos by Inspiro8 Studios.
Foto della villa bianca country a due piani con tetto a capanna e copertura in metallo o lamiera
Foto della villa bianca country a due piani con tetto a capanna e copertura in metallo o lamiera
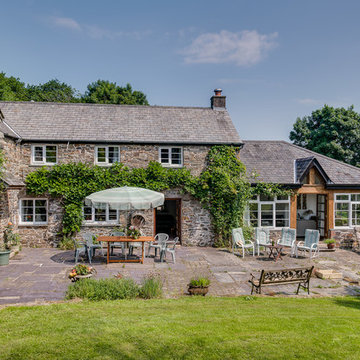
Idee per la villa grande grigia country a due piani con rivestimento in pietra, falda a timpano e copertura a scandole
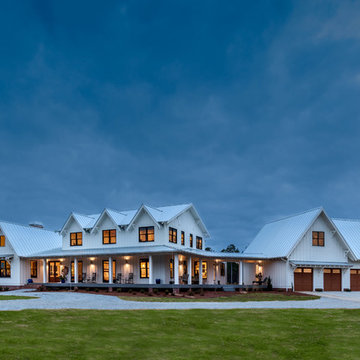
This modern farmhouse is a beautiful compilation of utility and aesthetics. Exterior products are fiber cement board and batten with gracious front porches. Standing seam hidden fastener metal roof.
Inspiro 8
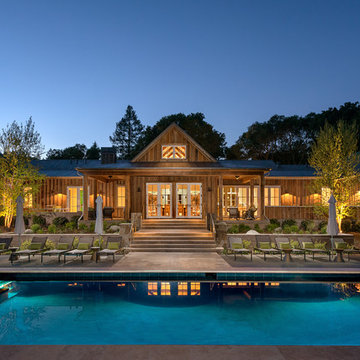
Bart Edson
Esempio della villa marrone country a un piano con rivestimento in legno e tetto a capanna
Esempio della villa marrone country a un piano con rivestimento in legno e tetto a capanna
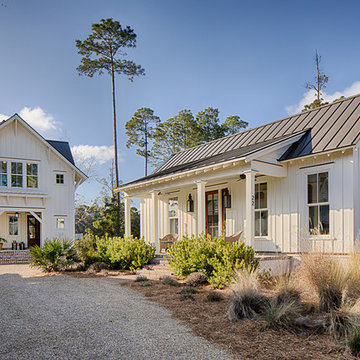
Duck Crossing is a mini compound built over time for our family in Palmetto Bluff, Bluffton, SC. We began with the small one story guest cottage, added the carriage house for our daughters and then, as we determined we needed one gathering space for friends and family, the main house. The challenge was to build a light and bright home that would take full advantage of the lake and preserve views and have enough room for everyone to congregate.
We decided to build an upside down/reverse floorplan home, where the main living areas are on the 2nd floor. We built one great room, encompassing kitchen, dining, living, deck and design studio - added tons of windows and an open staircase, vaulted the ceilings, painted everything white and did whatever else we could to make the small space feel open and welcoming - we think we accomplished this, and then some. The kitchen appliances are behind doors, the island is great for serving and gathering, the tv is hidden - all attention is to the view. When everyone needs their separate space, there are 2 bedrooms below and then additional sleeping, bathing and eating spaces in the cottage and carriage house - it is all just perfect!
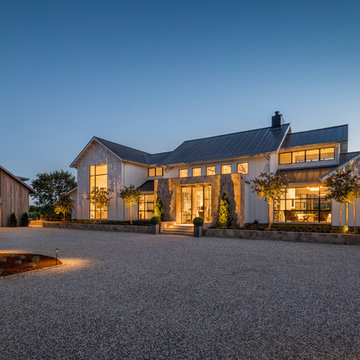
Night time view of front entry elevation
Ispirazione per la facciata di una casa ampia bianca country a due piani con rivestimento in legno e tetto a capanna
Ispirazione per la facciata di una casa ampia bianca country a due piani con rivestimento in legno e tetto a capanna
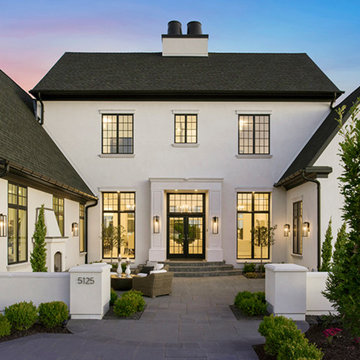
Ispirazione per la villa grande bianca country a due piani con rivestimento in stucco, tetto a capanna e copertura a scandole
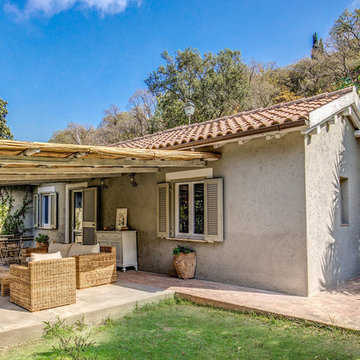
Vincenzo Tambasco
Ispirazione per la villa beige country a un piano di medie dimensioni con tetto a capanna e copertura in tegole
Ispirazione per la villa beige country a un piano di medie dimensioni con tetto a capanna e copertura in tegole
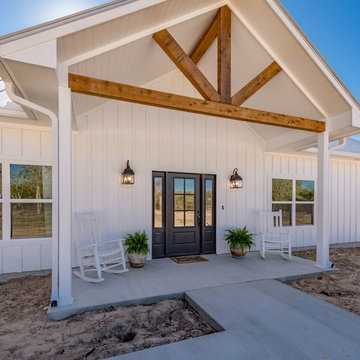
Idee per la villa bianca country a un piano di medie dimensioni con rivestimento in legno, tetto a padiglione e copertura in metallo o lamiera
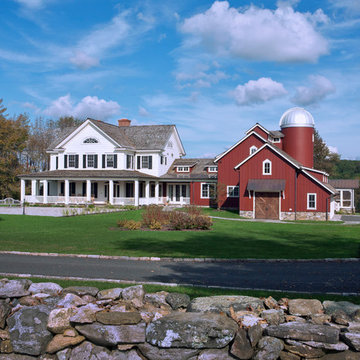
Farmhouse with attached barn converted to garage, living space, and observatory silo.
Immagine della facciata di una casa ampia bianca country a tre piani con rivestimenti misti e tetto a capanna
Immagine della facciata di una casa ampia bianca country a tre piani con rivestimenti misti e tetto a capanna
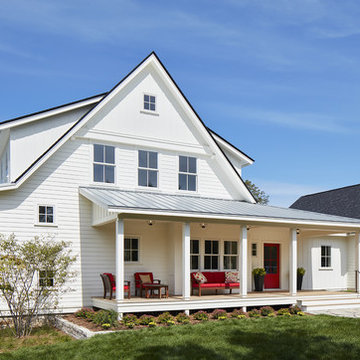
A Modern Farmhouse set in a prairie setting exudes charm and simplicity. Wrap around porches and copious windows make outdoor/indoor living seamless while the interior finishings are extremely high on detail. In floor heating under porcelain tile in the entire lower level, Fond du Lac stone mimicking an original foundation wall and rough hewn wood finishes contrast with the sleek finishes of carrera marble in the master and top of the line appliances and soapstone counters of the kitchen. This home is a study in contrasts, while still providing a completely harmonious aura.

Architect: Robin McCarthy, Arch Studio, Inc.
Construction: Joe Arena Construction
Photography by Mark Pinkerton
Idee per la facciata di una casa ampia gialla country a due piani con rivestimento in stucco e falda a timpano
Idee per la facciata di una casa ampia gialla country a due piani con rivestimento in stucco e falda a timpano
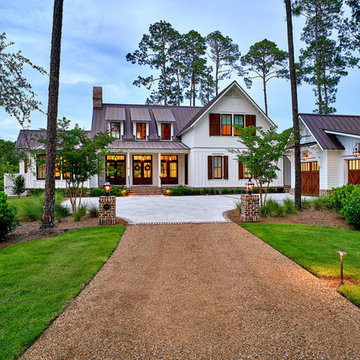
Lisa Carroll
Ispirazione per la villa grande bianca country a due piani con rivestimento con lastre in cemento e tetto a capanna
Ispirazione per la villa grande bianca country a due piani con rivestimento con lastre in cemento e tetto a capanna
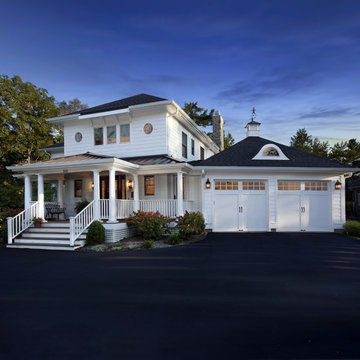
Rustic appeal. Clopay's Coachman Collection carriage house style garage doors are a low-maintenance, energy-efficient alternative to natural wood doors. Fifteen door designs in a variety of paint colors with optional windows and decorative hardware are available. Door shown: Clopay Coachman Collection steel and composite overhead garage doors, Design 11 with SQ24 windows in white.

Exterior of modern farmhouse style home, clad in corrugated grey steel with wall lighting, offset gable roof with chimney, detached guest house and connecting breezeway. Photo by Tory Taglio Photography
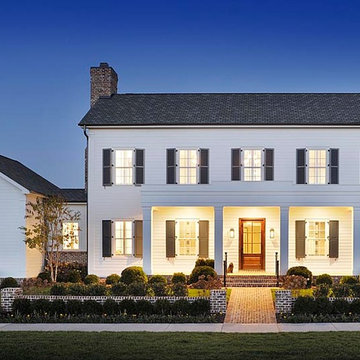
American Farmhouse - Scott Wilson Architect, LLC, GC - Shane McFarland Construction, Photographer - Reed Brown
Idee per la facciata di una casa grande bianca country a due piani con rivestimento in legno e tetto a capanna
Idee per la facciata di una casa grande bianca country a due piani con rivestimento in legno e tetto a capanna
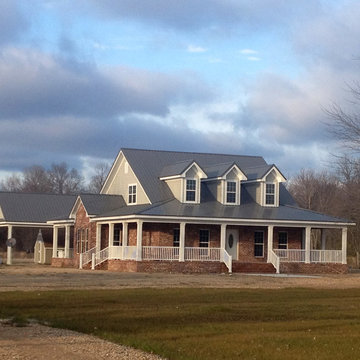
We fell in love with Country House Plan 5921ND built, by our client, in Mississippi. This home was built with a breezeway and carport in back and the wraparound porch as designed. Additional personal touches were added; including a brick exterior and metal roof.In addition to the bedrooms on the main floor, the second floor provides a huge rec room space to use as you want.
Ready when you are. Where do YOU want to build?
Specs-at-a-glance
3-4 Bedrooms
2 Baths
2,000+ Sq. Ft.
Plans: http://bit.ly/5921nd
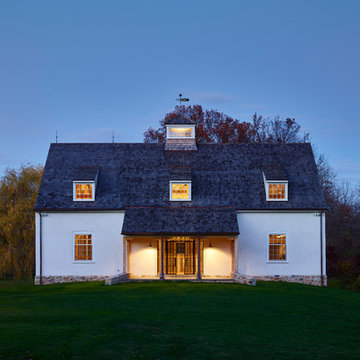
Jeffrey Totaro
Pinemar, Inc.- Philadelphia General Contractor & Home Builder.
Idee per la facciata di una casa fienile ristrutturato bianca country a un piano con tetto a capanna e copertura a scandole
Idee per la facciata di una casa fienile ristrutturato bianca country a un piano con tetto a capanna e copertura a scandole
Facciate di case country blu
3
