Facciate di case contemporanee di medie dimensioni
Filtra anche per:
Budget
Ordina per:Popolari oggi
61 - 80 di 25.957 foto
1 di 3
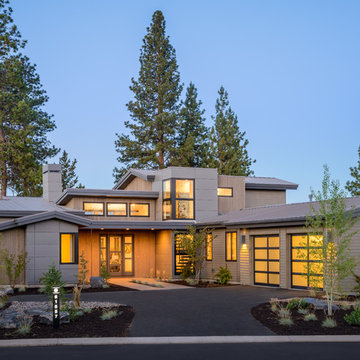
Idee per la facciata di una casa beige contemporanea a due piani di medie dimensioni con rivestimenti misti e tetto a capanna
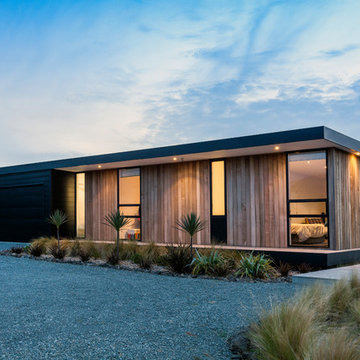
Jamie Armstrong
Esempio della villa marrone contemporanea a un piano di medie dimensioni con rivestimento in legno, tetto piano e copertura in metallo o lamiera
Esempio della villa marrone contemporanea a un piano di medie dimensioni con rivestimento in legno, tetto piano e copertura in metallo o lamiera
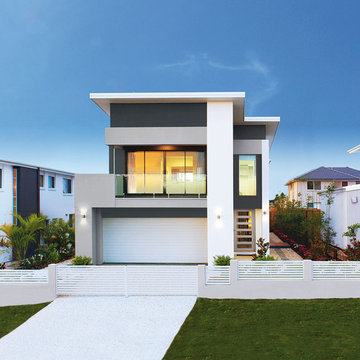
Immagine della facciata di una casa contemporanea a due piani di medie dimensioni con tetto piano

This prefabricated 1,800 square foot Certified Passive House is designed and built by The Artisans Group, located in the rugged central highlands of Shaw Island, in the San Juan Islands. It is the first Certified Passive House in the San Juans, and the fourth in Washington State. The home was built for $330 per square foot, while construction costs for residential projects in the San Juan market often exceed $600 per square foot. Passive House measures did not increase this projects’ cost of construction.
The clients are retired teachers, and desired a low-maintenance, cost-effective, energy-efficient house in which they could age in place; a restful shelter from clutter, stress and over-stimulation. The circular floor plan centers on the prefabricated pod. Radiating from the pod, cabinetry and a minimum of walls defines functions, with a series of sliding and concealable doors providing flexible privacy to the peripheral spaces. The interior palette consists of wind fallen light maple floors, locally made FSC certified cabinets, stainless steel hardware and neutral tiles in black, gray and white. The exterior materials are painted concrete fiberboard lap siding, Ipe wood slats and galvanized metal. The home sits in stunning contrast to its natural environment with no formal landscaping.
Photo Credit: Art Gray
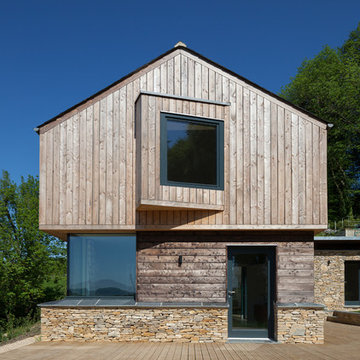
Quintin Lake Photography
Immagine della facciata di una casa contemporanea a due piani di medie dimensioni con rivestimenti misti e tetto a capanna
Immagine della facciata di una casa contemporanea a due piani di medie dimensioni con rivestimenti misti e tetto a capanna
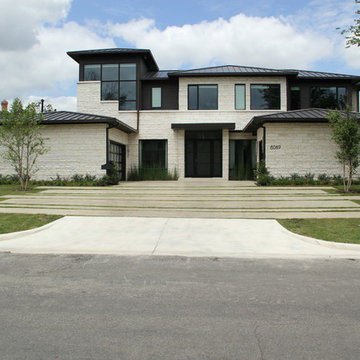
Idee per la facciata di una casa beige contemporanea a due piani di medie dimensioni con rivestimento in pietra e tetto a padiglione
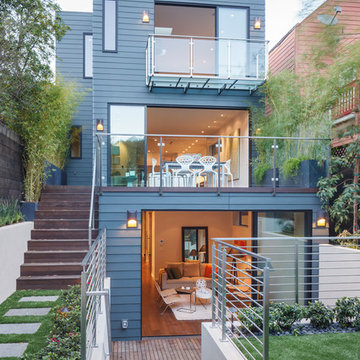
Idee per la villa blu contemporanea a tre piani di medie dimensioni con tetto piano e rivestimenti misti
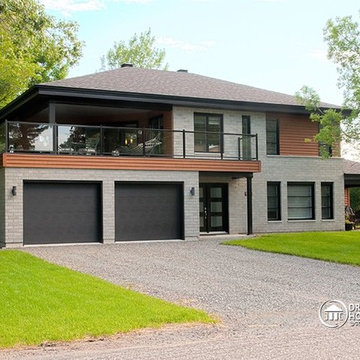
This multigenerational home plan is a beautiful and elegant solution to multiple generations living while maintaining privacy for each unit.
The main level in-law suite provides graceful living in a large living room, a beautiful kitchen/dinette with walk-in pantry, a master bedroom with large closet and a bathroom with integrated laundry area. A private covered patio completes this graceful suite.
The principle residence includes an open floor plan, ample windows and a corner office. This open living area spills onto an expansive deck which is partially covered to ensure maximum seasonal use. Two bedrooms share a generous a bathroom with independent 42'' x 62” shower. A large workshop/storage and laundry room are located on the ground floor to the rear of the garage.
A central entry provides access to both dwellings as well as the garage.
While ideally suited as a multigenerational home design, this home would also be attractive by providing a desirable income suite.
Blueprints and PDF file available for sale, starting at $1165 usd.
To see more multigenerational home designs, visit our website here: http://www.drummondhouseplans.com/mother-in-law-suites-and-multigenerational.html
Drummond House Plans - 2014 Copyright
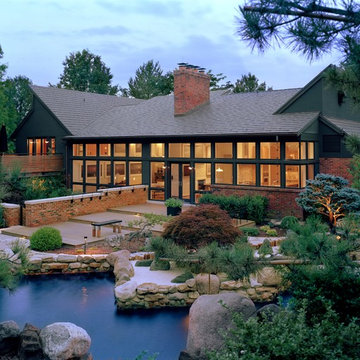
View of renovated house with Kitchen addition, and all new Ipe decks.
Alise O'Brien Photography
Ispirazione per la facciata di una casa marrone contemporanea a due piani di medie dimensioni con rivestimento in mattoni e tetto a capanna
Ispirazione per la facciata di una casa marrone contemporanea a due piani di medie dimensioni con rivestimento in mattoni e tetto a capanna
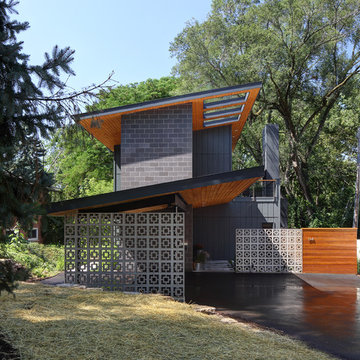
Tricia Shay Photography
Esempio della facciata di una casa grigia contemporanea a due piani di medie dimensioni con rivestimenti misti
Esempio della facciata di una casa grigia contemporanea a due piani di medie dimensioni con rivestimenti misti
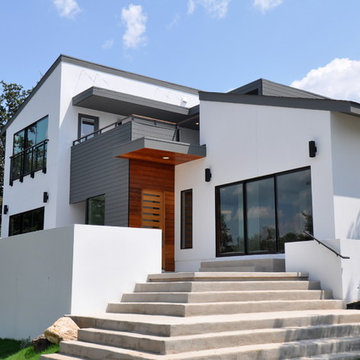
It was important to isARK establish a welcoming approach to the home. The grand terraced steps lead you to the unmistakable new front entry and into the foyer.
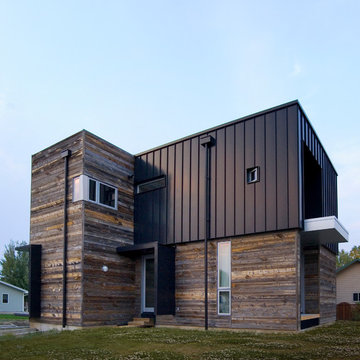
A view of the exterior showing the variety of siding materials, etc.
Peter Jahnke, photo
Foto della facciata di una casa marrone contemporanea a due piani di medie dimensioni con rivestimenti misti e tetto piano
Foto della facciata di una casa marrone contemporanea a due piani di medie dimensioni con rivestimenti misti e tetto piano
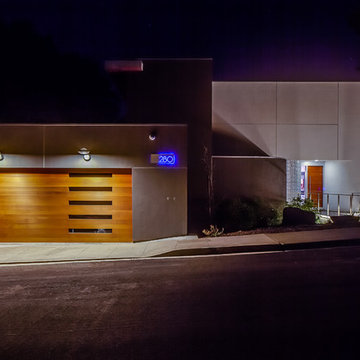
For this remodel in Portola Valley, California we were hired to rejuvenate a circa 1980 modernist house clad in deteriorating vertical wood siding. The house included a greenhouse style sunroom which got so unbearably hot as to be unusable. We opened up the floor plan and completely demolished the sunroom, replacing it with a new dining room open to the remodeled living room and kitchen. We added a new office and deck above the new dining room and replaced all of the exterior windows, mostly with oversized sliding aluminum doors by Fleetwood to open the house up to the wooded hillside setting. Stainless steel railings protect the inhabitants where the sliding doors open more than 50 feet above the ground below. We replaced the wood siding with stucco in varying tones of gray, white and black, creating new exterior lines, massing and proportions. We also created a new master suite upstairs and remodeled the existing powder room.
Architecture by Mark Brand Architecture. Interior Design by Mark Brand Architecture in collaboration with Applegate Tran Interiors. Lighting design by Luminae Souter. Photos by Christopher Stark Photography.
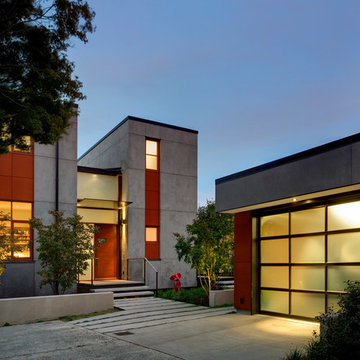
With a compact form and several integrated sustainable systems, the Capitol Hill Residence achieves the client’s goals to maximize the site’s views and resources while responding to its micro climate. Some of the sustainable systems are architectural in nature. For example, the roof rainwater collects into a steel entry water feature, day light from a typical overcast Seattle sky penetrates deep into the house through a central translucent slot, and exterior mounted mechanical shades prevent excessive heat gain without sacrificing the view. Hidden systems affect the energy consumption of the house such as the buried geothermal wells and heat pumps that aid in both heating and cooling, and a 30 panel photovoltaic system mounted on the roof feeds electricity back to the grid.
The minimal foundation sits within the footprint of the previous house, while the upper floors cantilever off the foundation as if to float above the front entry water feature and surrounding landscape. The house is divided by a sloped translucent ceiling that contains the main circulation space and stair allowing daylight deep into the core. Acrylic cantilevered treads with glazed guards and railings keep the visual appearance of the stair light and airy allowing the living and dining spaces to flow together.
While the footprint and overall form of the Capitol Hill Residence were shaped by the restrictions of the site, the architectural and mechanical systems at work define the aesthetic. Working closely with a team of engineers, landscape architects, and solar designers we were able to arrive at an elegant, environmentally sustainable home that achieves the needs of the clients, and fits within the context of the site and surrounding community.
(c) Steve Keating Photography
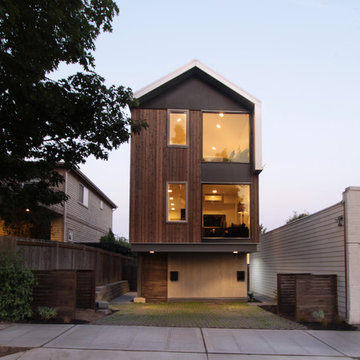
"Give me a place to stand and I shall move the Earth with a lever." - Archimedes
This 5-Star Built-Green project is a three story, two-unit townhome sited on a vacant lot near the corner of 26th Ave S. and S. Judkins Street in Seattle. Due to the slender proportion of the lot, the units are arranged in a front-to-back configuration relative to the street. The street-facing, 1bedroom unit is 840sf and the east-facing, 3 bedroom unit is 1440sf.
Some key features are ductless mini-split heating and Air Conditioning, tankless hot water, LED Lighting throughout, strand woven bamboo, Formaldehyde free BIBS insulation, high efficiency windows and many non-VOC paints and finishes.
First Lamp acted as both designer and builder on this project.
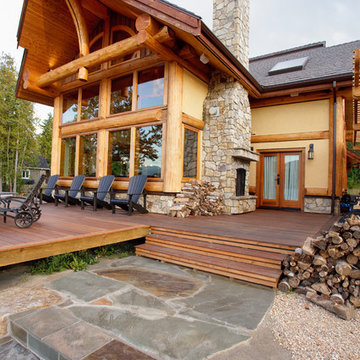
These three homes were built in the Salmon Arm area.
Esempio della facciata di una casa contemporanea a due piani di medie dimensioni con rivestimento in legno
Esempio della facciata di una casa contemporanea a due piani di medie dimensioni con rivestimento in legno
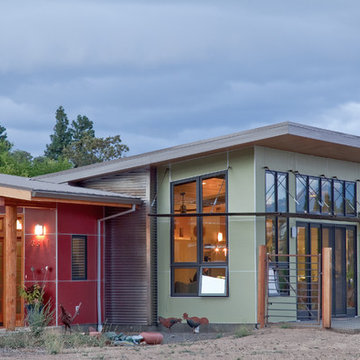
Idee per la facciata di una casa multicolore contemporanea di medie dimensioni con rivestimenti misti e copertura in metallo o lamiera
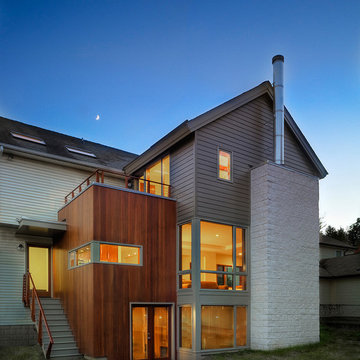
Adding onto an existing house, the Owners wanted to push the house more modern. The new "boxes" were clad in compatible material, with accents of concrete block and mahogany. Corner windows open the views.
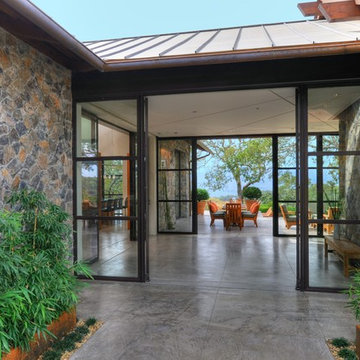
This custom home was thoughtfully designed for a young, active family in the heart of wine country. Designed to address the clients’ desire for indoor / outdoor living, the home embraces its surroundings and is sited to take full advantage of the panoramic views and outdoor entertaining spaces. The interior space of the three bedroom, 2.5 bath home is divided into three distinct zones: a public living area; a two bedroom suite; and a separate master suite, which includes an art studio. Casually relaxed, yet startlingly original, the structure gains impact through the sometimes surprising choice of materials, which include field stone, integral concrete floors, glass walls, Honduras mahogany veneers and a copper clad central fireplace. This house showcases the best of modern design while becoming an integral part of its spectacular setting.
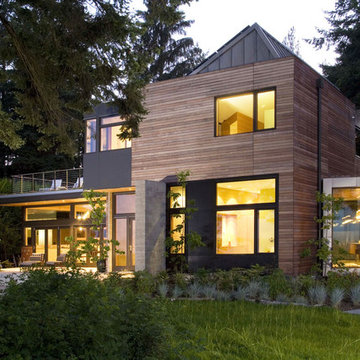
Platinum House exterior
Idee per la villa beige contemporanea a due piani di medie dimensioni con rivestimento in legno
Idee per la villa beige contemporanea a due piani di medie dimensioni con rivestimento in legno
Facciate di case contemporanee di medie dimensioni
4