Facciate di case contemporanee con tetto piano
Filtra anche per:
Budget
Ordina per:Popolari oggi
61 - 80 di 23.054 foto
1 di 3
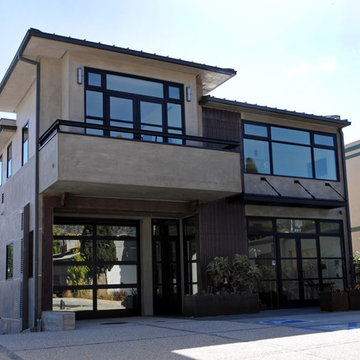
Ispirazione per la facciata di una casa beige contemporanea a due piani di medie dimensioni con rivestimento in cemento e tetto piano
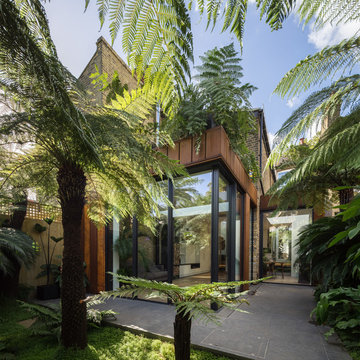
Simon Kennedy
Esempio della facciata di una casa contemporanea a tre piani di medie dimensioni con rivestimento in metallo e tetto piano
Esempio della facciata di una casa contemporanea a tre piani di medie dimensioni con rivestimento in metallo e tetto piano
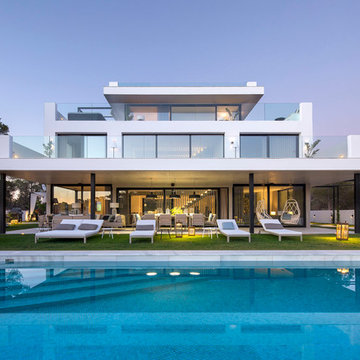
Immagine della facciata di una casa grande bianca contemporanea a tre piani con rivestimenti misti e tetto piano
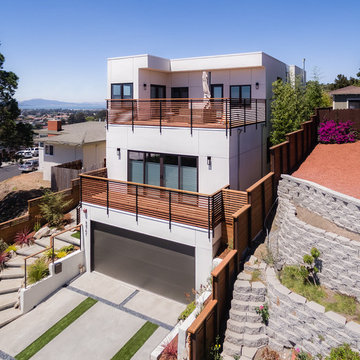
This new, ground-up home was recently built atop the Richmond Hills.
Despite the beautiful site with its panoramic 270-degree view, the lot had been left undeveloped over the years due to its modest size and challenging approval issues. Saikley Architects handled the negotiations for County approvals, and worked closely with the owner-builder to create a 2,300 sq. ft., three bedroom, two-and-a-half bath family home that maximizes the site’s potential.
The first-time owner-builder is a landscape builder by trade, and Saikley Architects coordinated closely with for him on this spec home. Saikley Architects provided building design details which the owner then carried through in many unique interior design and furniture design details throughout the house.
Photo by Chi Chin Photography.
https://saikleyarchitects.com/portfolio/hilltop-contemporary/
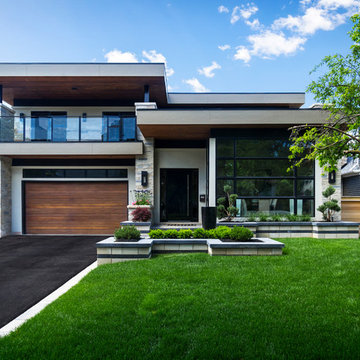
Esempio della villa grande bianca contemporanea a due piani con rivestimento in stucco e tetto piano
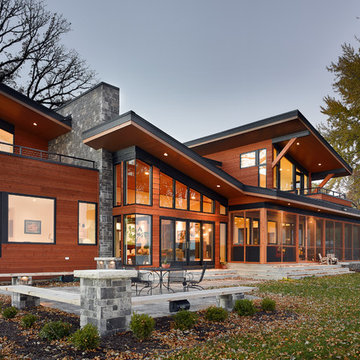
Mike Rebholz Photography
Idee per la villa grande marrone contemporanea a due piani con rivestimento in legno e tetto piano
Idee per la villa grande marrone contemporanea a due piani con rivestimento in legno e tetto piano

NEW CONSTRUCTION MODERN HOME. BUILT WITH AN OPEN FLOOR PLAN AND LARGE WINDOWS. NEUTRAL COLOR PALETTE FOR EXTERIOR AND INTERIOR AESTHETICS. MODERN INDUSTRIAL LIVING WITH PRIVACY AND NATURAL LIGHTING THROUGHOUT.

Nick Springett Photography
Esempio della villa ampia beige contemporanea a due piani con rivestimento in pietra e tetto piano
Esempio della villa ampia beige contemporanea a due piani con rivestimento in pietra e tetto piano
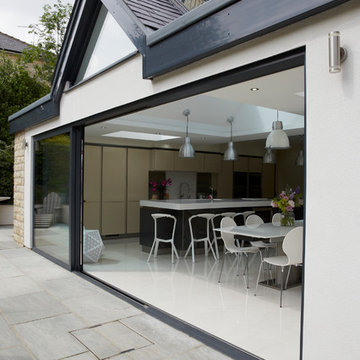
The XP Glide sliding door spans 6.4metres, the fixed panel sits on front of the kitchen island which has been positioned away from the clear opening allowing a seamless flow inside and out.

Builder: John Kraemer & Sons | Photography: Landmark Photography
Ispirazione per la facciata di una casa piccola grigia contemporanea a due piani con rivestimenti misti e tetto piano
Ispirazione per la facciata di una casa piccola grigia contemporanea a due piani con rivestimenti misti e tetto piano
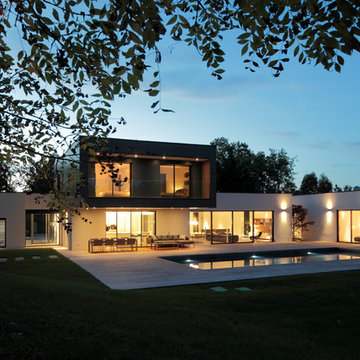
Immagine della facciata di una casa grande contemporanea a due piani con tetto piano
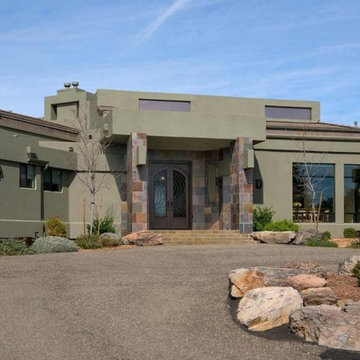
Exterior of a Nanke design in Prescott
Immagine della facciata di una casa grande verde contemporanea a due piani con rivestimento in stucco e tetto piano
Immagine della facciata di una casa grande verde contemporanea a due piani con rivestimento in stucco e tetto piano
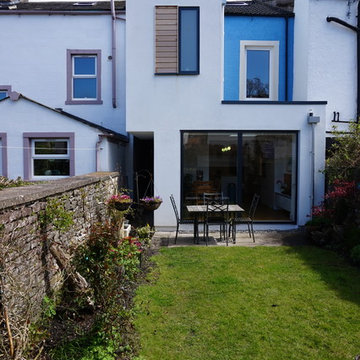
Immagine della facciata di una casa a schiera piccola bianca contemporanea a tre piani con rivestimento in stucco e tetto piano

Keith Sutter Photography
Ispirazione per la facciata di una casa grande bianca contemporanea a due piani con rivestimento in stucco, tetto piano e scale
Ispirazione per la facciata di una casa grande bianca contemporanea a due piani con rivestimento in stucco, tetto piano e scale
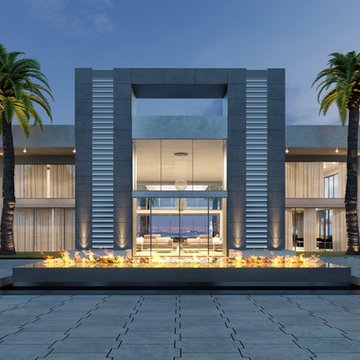
Our research of comps as well as feed back from top real estate agents in Beverly Hills demonstrated that the highest price per square foot in resale value was coming from Contemporary architecture. Based on that, we "reimagined" the home as a contemporary. The two large vertical structures are actually water walls. There is an infinity edge water feature with fire in the middle. You can see, we opened up the entry and living room to be two stories so that from the moment you enter the home you can see the Century City corridor. The exterior surfaces of the home would be a combination of limestone, polished granite, and smooth stucco.

Exterior view of home with stucco exterior and metal roof. Clerestory gives the home more street presence.
Esempio della villa piccola grigia contemporanea a un piano con rivestimento in stucco, tetto piano e copertura in metallo o lamiera
Esempio della villa piccola grigia contemporanea a un piano con rivestimento in stucco, tetto piano e copertura in metallo o lamiera
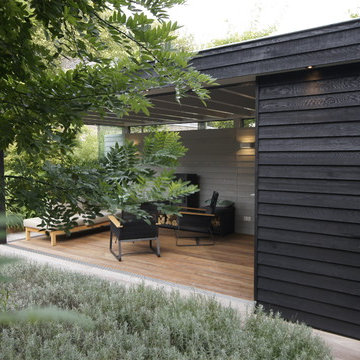
Immagine della facciata di una casa grigia contemporanea con rivestimento in legno e tetto piano
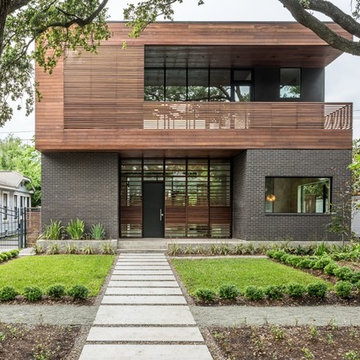
Esempio della facciata di una casa grande nera contemporanea a due piani con rivestimenti misti e tetto piano
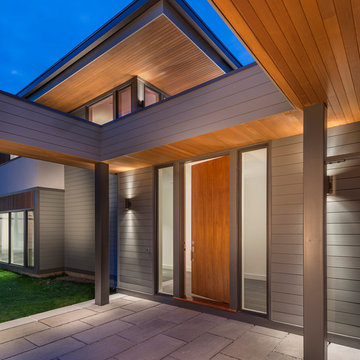
Flavin Architects collaborated with Ben Wood Studio Shanghai on the design of this modern house overlooking a blueberry farm. A contemporary design that looks at home in a traditional New England landscape, this house features many environmentally sustainable features including passive solar heat and native landscaping. The house is clad in stucco and natural wood in clear and stained finishes and also features a double height dining room with a double-sided fireplace.
Photo by: Nat Rea Photography
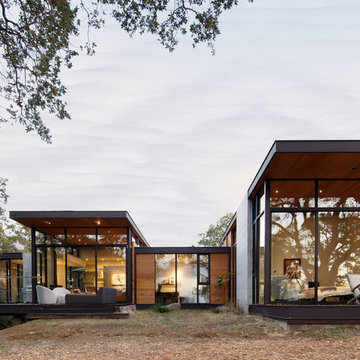
Set amongst a splendid display of forty-one oaks, the design for this family residence demanded an intimate knowledge and respectful acceptance of the trees as the indigenous inhabitants of the space. Crafted from this symbiotic relationship, the architecture found natural placement in the beautiful spaces between the forty-one, acknowledging their presence and pedagogy. Conceived as a series of interconnected pavilions, the home hovers slightly above the native grasslands as it settles down amongst the oaks. Broad overhanging flat plate roofs cantilever out, connecting indoor living space to the nature beyond. Large windows are strategically placed to capture views of particularly well-sculptured trees, and enhance the connection of the grove and the home to the valley surround.
Facciate di case contemporanee con tetto piano
4