Facciate di case contemporanee con copertura in metallo o lamiera
Filtra anche per:
Budget
Ordina per:Popolari oggi
61 - 80 di 12.255 foto
1 di 3
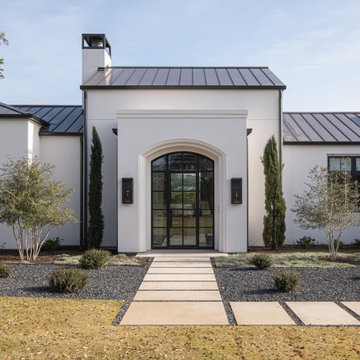
Immagine della villa grande bianca contemporanea a un piano con tetto a capanna e copertura in metallo o lamiera
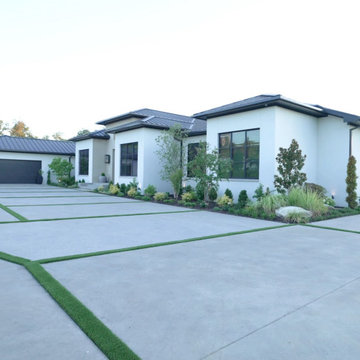
A spectacular exterior will stand out and reflect the general style of the house. Beautiful house exterior design can be complemented with attractive architectural features.
Unique details can include beautiful landscaping ideas, gorgeous exterior color combinations, outdoor lighting, charming fences, and a spacious porch. These all enhance the beauty of your home’s exterior design and improve its curb appeal.
Whether your home is traditional, modern, or contemporary, exterior design plays a critical role. It allows homeowners to make a great first impression but also add value to their homes.

Inspiration for a contemporary barndominium
Idee per la villa grande bianca contemporanea a un piano con rivestimento in pietra, copertura in metallo o lamiera e tetto nero
Idee per la villa grande bianca contemporanea a un piano con rivestimento in pietra, copertura in metallo o lamiera e tetto nero

Weather House is a bespoke home for a young, nature-loving family on a quintessentially compact Northcote block.
Our clients Claire and Brent cherished the character of their century-old worker's cottage but required more considered space and flexibility in their home. Claire and Brent are camping enthusiasts, and in response their house is a love letter to the outdoors: a rich, durable environment infused with the grounded ambience of being in nature.
From the street, the dark cladding of the sensitive rear extension echoes the existing cottage!s roofline, becoming a subtle shadow of the original house in both form and tone. As you move through the home, the double-height extension invites the climate and native landscaping inside at every turn. The light-bathed lounge, dining room and kitchen are anchored around, and seamlessly connected to, a versatile outdoor living area. A double-sided fireplace embedded into the house’s rear wall brings warmth and ambience to the lounge, and inspires a campfire atmosphere in the back yard.
Championing tactility and durability, the material palette features polished concrete floors, blackbutt timber joinery and concrete brick walls. Peach and sage tones are employed as accents throughout the lower level, and amplified upstairs where sage forms the tonal base for the moody main bedroom. An adjacent private deck creates an additional tether to the outdoors, and houses planters and trellises that will decorate the home’s exterior with greenery.
From the tactile and textured finishes of the interior to the surrounding Australian native garden that you just want to touch, the house encapsulates the feeling of being part of the outdoors; like Claire and Brent are camping at home. It is a tribute to Mother Nature, Weather House’s muse.
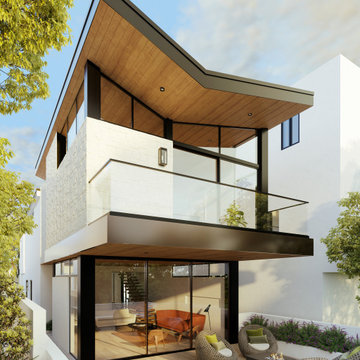
The upper level of the building boasts a striking butterfly roof that is equipped with clerestory windows to allow for natural light and refreshing ocean breezes.
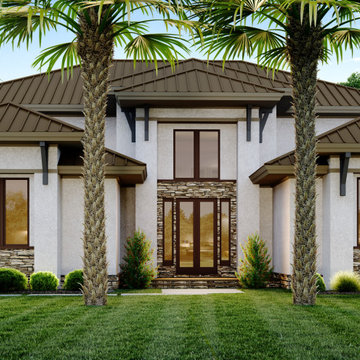
A family home that uses traditional materials like tabby stucco and stacked stone, but in a more modern and contemporary style. We have the colors of standing seam roof, the eave brackets and the windows and doors all matching. The colors in the stacked stone accentuate the browns.
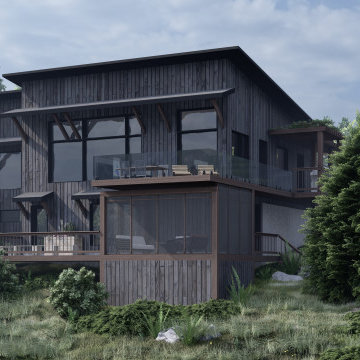
Ispirazione per la facciata di una casa nera contemporanea a un piano di medie dimensioni con rivestimento in legno, copertura in metallo o lamiera e tetto nero

These contemporary accessory dwelling unit plans deliver an indoor-outdoor living space consisting of an open-plan kitchen, dining, living, laundry as also include two bedrooms all contained in 753 square feet. The design also incorporates 452 square feet of alfresco and terrace sun drenched external area are ideally suited to extended family visits or a separate artist’s studio. The size of the accessory dwelling unit plans harmonize with the local authority planning schemes that contain clauses for secondary ancillary dwellings. When correctly orientated on the site, the raking ceilings of the accessory dwelling unit plans conform to passive solar design principles and ensure solar heat gain during the cooler winter months.
The accessory dwelling unit plans recognize the importance on sustainability and energy-efficient design principles, achieving passive solar design principles by catching the winter heat gain when the sun is at lower azimuth and storing the radiant energy in the thermal mass of the reinforced concrete slab that operates as the heat sink. The calculated sun shading eliminates the worst of the summer heat gain through the accessory dwelling unit plans fenestration while awning highlight windows vent stale hot air along the southern elevation employing ‘stack effect’ ventilation.
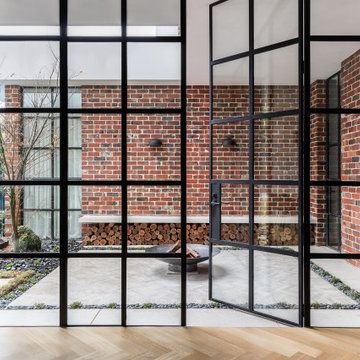
In our Deco House Essendon project we pay homage to the 1940's with Art Deco style elements in this stunning design.
Idee per la villa grande contemporanea a due piani con rivestimento in mattoni e copertura in metallo o lamiera
Idee per la villa grande contemporanea a due piani con rivestimento in mattoni e copertura in metallo o lamiera
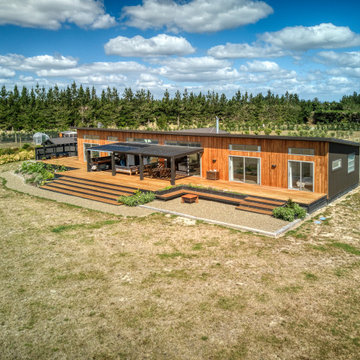
Ispirazione per la villa contemporanea con tetto piano e copertura in metallo o lamiera

This luxurious modern home features an elegant mix of wood, stone, and glass materials for the exterior. Large modern windows and glass garage doors contribute to the sleek design of the home.
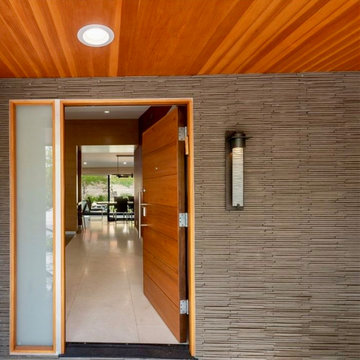
Steps lead to the front door. A Japanese porcelain tile material was used to clad the wall. The underside of the eaves is adorned with planks of Douglas Fir treated with a marine-grade varnish for durability.
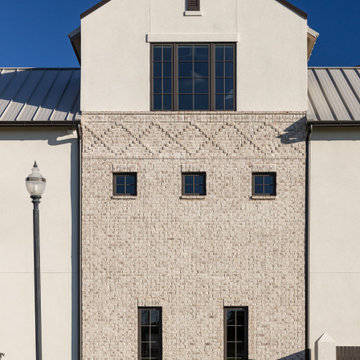
Immagine della villa grande grigia contemporanea a tre piani con rivestimento in mattoni, tetto a capanna e copertura in metallo o lamiera
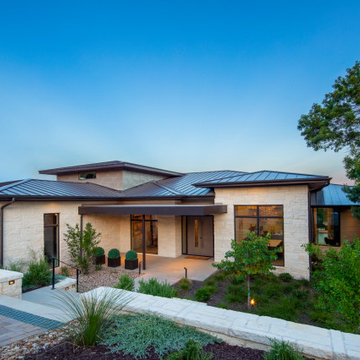
Ispirazione per la villa contemporanea con tetto a padiglione e copertura in metallo o lamiera
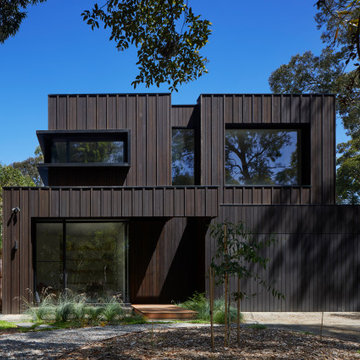
Esempio della villa nera contemporanea a due piani di medie dimensioni con rivestimento in legno, tetto piano e copertura in metallo o lamiera
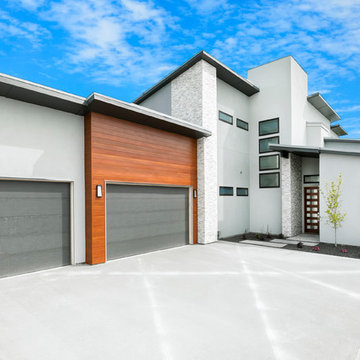
Ispirazione per la villa grande grigia contemporanea a due piani con rivestimenti misti, tetto piano e copertura in metallo o lamiera
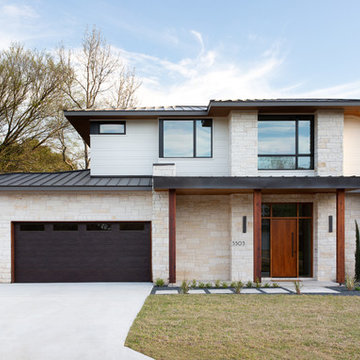
Ispirazione per la villa multicolore contemporanea a due piani con rivestimenti misti, tetto a padiglione e copertura in metallo o lamiera

Bernard Andre
Idee per la facciata di una casa marrone contemporanea a tre piani di medie dimensioni con rivestimenti misti e copertura in metallo o lamiera
Idee per la facciata di una casa marrone contemporanea a tre piani di medie dimensioni con rivestimenti misti e copertura in metallo o lamiera
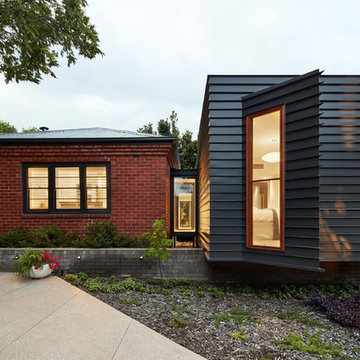
Anthony Basheer
Esempio della villa multicolore contemporanea a un piano di medie dimensioni con copertura in metallo o lamiera e rivestimenti misti
Esempio della villa multicolore contemporanea a un piano di medie dimensioni con copertura in metallo o lamiera e rivestimenti misti
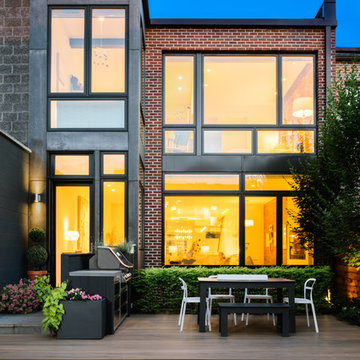
Immagine della villa rossa contemporanea a due piani di medie dimensioni con rivestimento in mattoni, tetto piano e copertura in metallo o lamiera
Facciate di case contemporanee con copertura in metallo o lamiera
4