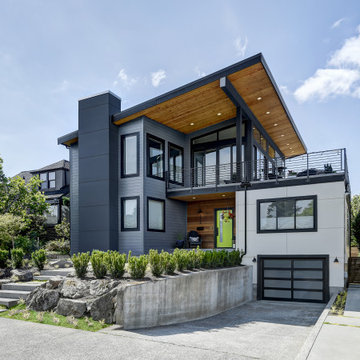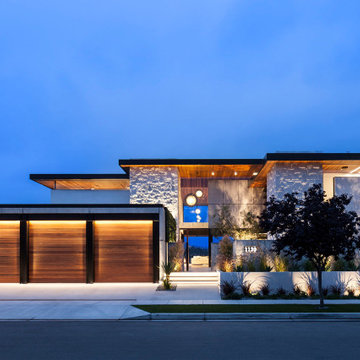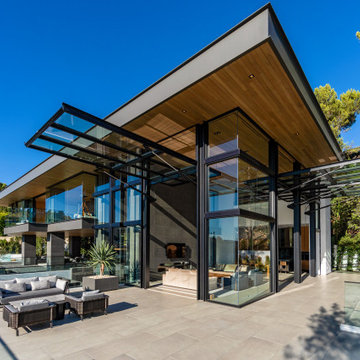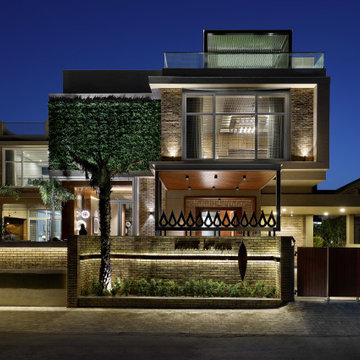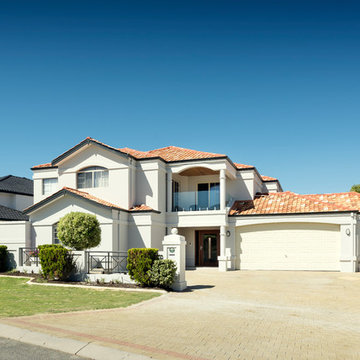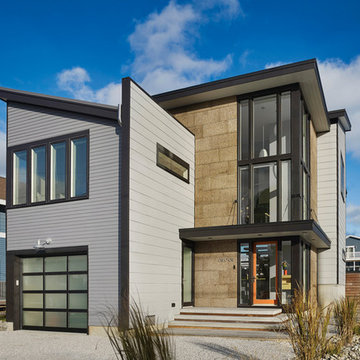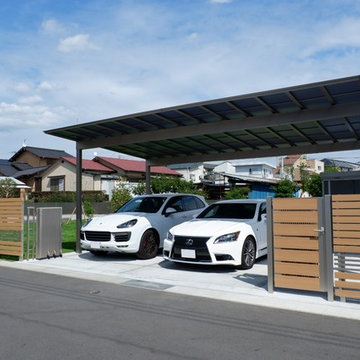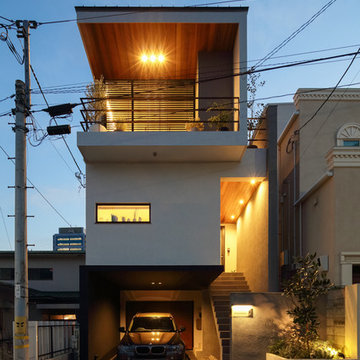Facciate di case contemporanee blu
Filtra anche per:
Budget
Ordina per:Popolari oggi
201 - 220 di 76.368 foto
1 di 3

Idee per la villa multicolore contemporanea a due piani con rivestimenti misti e tetto piano
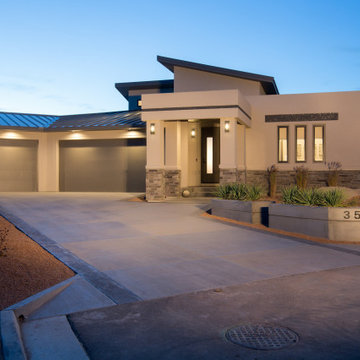
This Contemporary Home is exciting yet balanced in a way that invites us to feel at home.
Idee per la villa beige contemporanea a un piano di medie dimensioni con rivestimenti misti, tetto piano e copertura in metallo o lamiera
Idee per la villa beige contemporanea a un piano di medie dimensioni con rivestimenti misti, tetto piano e copertura in metallo o lamiera
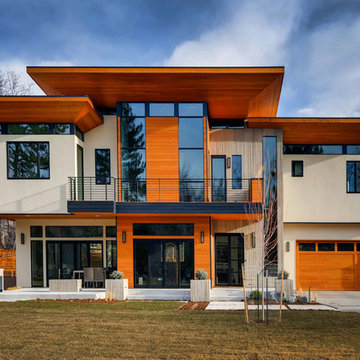
Rodwin Architecture & Skycastle Homes
Location: Boulder, CO, United States
The homeowner wanted something bold and unique for his home. He asked that it be warm in its material palette, strongly connected to its site and deep green in its performance. This 3,000 sf. modern home’s design reflects a carefully crafted balance between capturing mountain views and passive solar design. On the ground floor, interior Travertine tile radiant heated floors flow out through broad sliding doors to the white concrete patio and then dissolves into the landscape. A built-in BBQ and gas fire pit create an outdoor room. The ground floor has a sunny, simple open concept floor plan that joins all the public social spaces and creates a gracious indoor/outdoor flow. The sleek kitchen has an urban cultivator (for fresh veggies) and a quick connection to the raised bed garden and small fruit tree orchard outside. Follow the floating staircase up the board-formed concrete tile wall. At the landing your view continues out over a “live roof”. The second floor’s 14ft tall ceilings open to giant views of the Flatirons and towering trees. Clerestory windows allow in high light, and create a floating roof effect as the Doug Fir ceiling continues out to form the large eaves; we protected the house’s large windows from overheating by creating an enormous cantilevered hat. The upper floor has a bedroom on each end and is centered around the spacious family room, where music is the main activity. The family room has a nook for a mini-home office featuring a floating wood desk. Forming one wall of the family room, a custom-designed pair of laser-cut barn doors inspired by a forest of trees opens to an 18th century Chinese day-bed. The bathrooms sport hand-made glass mosaic tiles; the daughter’s shower is designed to resemble a waterfall. This near-Net-Zero Energy home achieved LEED Gold certification. It has 10kWh of solar panels discretely tucked onto the roof, a ground source heat pump & boiler, foam insulation, an ERV, Energy Star windows and appliances, all LED lights and water conserving plumbing fixtures. Built by Skycastle Construction.
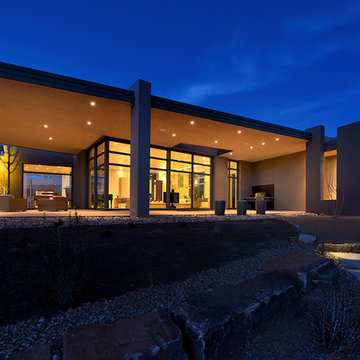
daniel nadelbach
Idee per la villa ampia contemporanea a un piano con rivestimento in stucco, tetto piano e copertura in metallo o lamiera
Idee per la villa ampia contemporanea a un piano con rivestimento in stucco, tetto piano e copertura in metallo o lamiera

Ispirazione per la villa piccola multicolore contemporanea a un piano con tetto piano, copertura in metallo o lamiera e rivestimenti misti
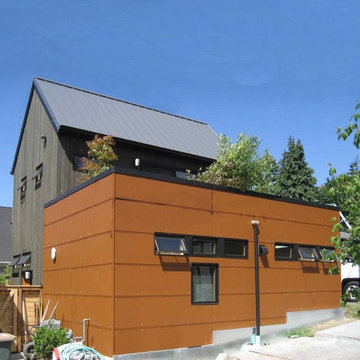
Conversion of existing structure into a DADU (Detached accessory dwelling unit). Done in collaboration with Microhouse.
Ispirazione per la villa piccola marrone contemporanea a due piani con rivestimento in metallo, copertura in metallo o lamiera e tetto piano
Ispirazione per la villa piccola marrone contemporanea a due piani con rivestimento in metallo, copertura in metallo o lamiera e tetto piano
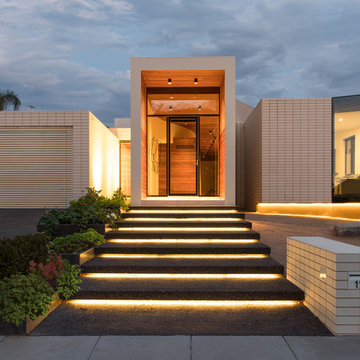
Ivanhoe House, Victoria
La Paloma Miro
Architect: Kavellaris Urban Design
Photographer: Billy Kavellaris
Idee per la villa bianca contemporanea a un piano con rivestimento in mattoni e tetto piano
Idee per la villa bianca contemporanea a un piano con rivestimento in mattoni e tetto piano
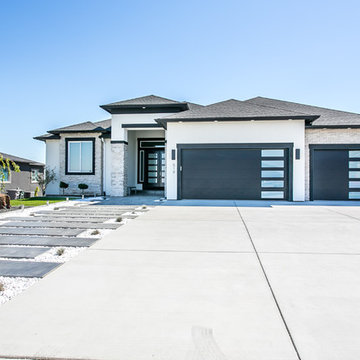
Karen Jackson Photography
Esempio della villa bianca contemporanea a due piani di medie dimensioni con rivestimento in stucco, tetto a padiglione e copertura a scandole
Esempio della villa bianca contemporanea a due piani di medie dimensioni con rivestimento in stucco, tetto a padiglione e copertura a scandole
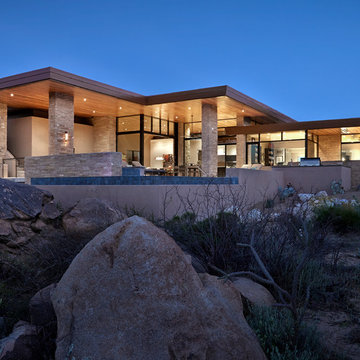
Photo Credit: Robin Stancliff
Immagine della villa beige contemporanea a un piano di medie dimensioni con rivestimento in stucco, tetto piano e copertura in metallo o lamiera
Immagine della villa beige contemporanea a un piano di medie dimensioni con rivestimento in stucco, tetto piano e copertura in metallo o lamiera
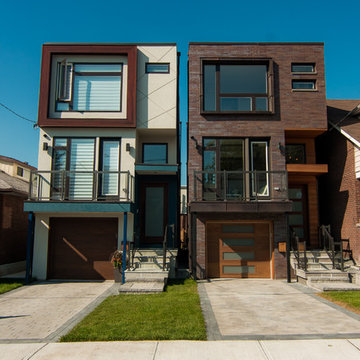
Immagine della facciata di una casa a schiera marrone contemporanea a tre piani di medie dimensioni con rivestimento in mattoni e tetto piano
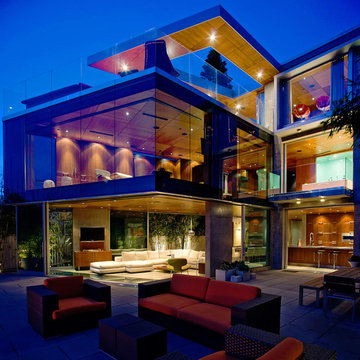
Foto della villa grande contemporanea a tre piani con rivestimento in vetro e tetto piano
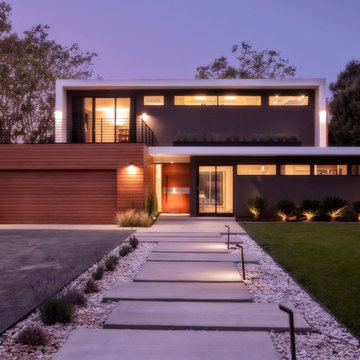
Ispirazione per la facciata di una casa grigia contemporanea a due piani di medie dimensioni con rivestimenti misti e tetto piano
Facciate di case contemporanee blu
11
