Facciate di case con tetto piano
Filtra anche per:
Budget
Ordina per:Popolari oggi
121 - 140 di 5.518 foto
1 di 3
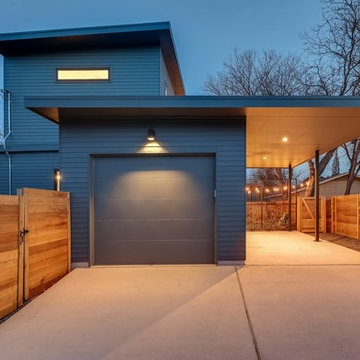
Secluded side yard
Immagine della villa grigia moderna a due piani di medie dimensioni con rivestimento in legno, tetto piano e copertura verde
Immagine della villa grigia moderna a due piani di medie dimensioni con rivestimento in legno, tetto piano e copertura verde
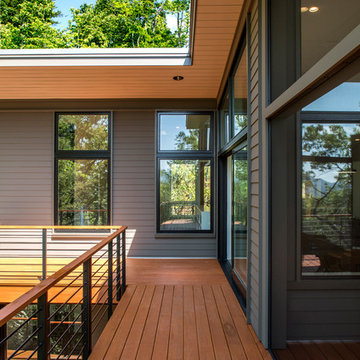
Foto della facciata di una casa grigia rustica a due piani di medie dimensioni con rivestimento in legno e tetto piano
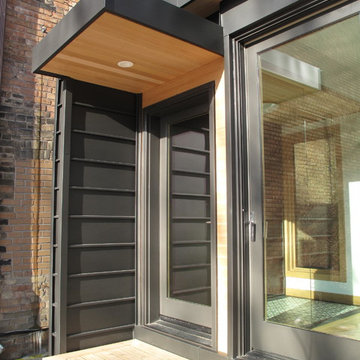
Foto della facciata di una casa grigia contemporanea a due piani di medie dimensioni con rivestimento in metallo e tetto piano
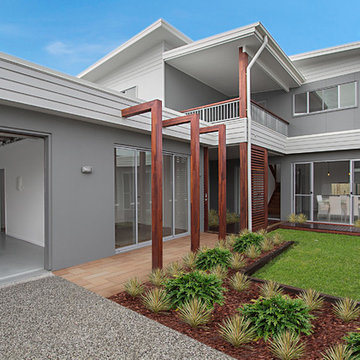
Arbor entry to the home. Timber decks link the two pavilions with the exterior North facing deck. A external walls are a mix of NRG rendered EPS cladding, Weathertex Shadowood smooth and James Hardie Easylap
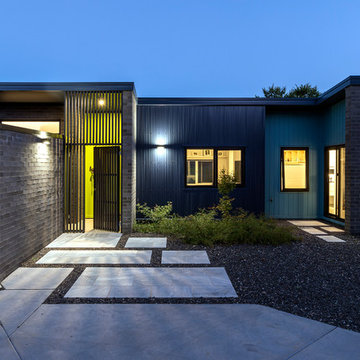
Ben Wrigley
Immagine della villa piccola grigia contemporanea a un piano con rivestimento in mattoni, tetto piano e copertura in metallo o lamiera
Immagine della villa piccola grigia contemporanea a un piano con rivestimento in mattoni, tetto piano e copertura in metallo o lamiera
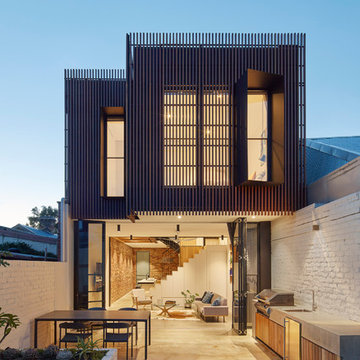
The timber clad rear facade glows as night creating a play of light and shadow against the ground and boundary walls.
Image by: Jack Lovel Photography
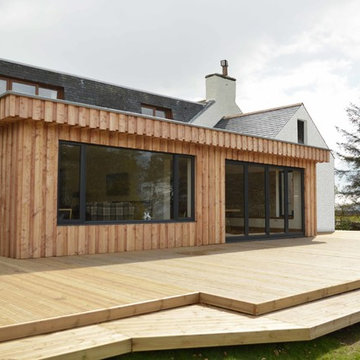
Esempio della facciata di una casa bianca contemporanea a un piano di medie dimensioni con rivestimento in legno e tetto piano
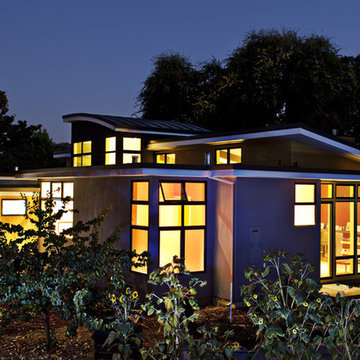
Strong horizontal lines and bold colors liven up this Eichler neighborhood. Uber green design features, passive solar design, and sustainable practices abound, making this small house a great place to live without making a large environmental footprint - Frank Paul Perez photo credit
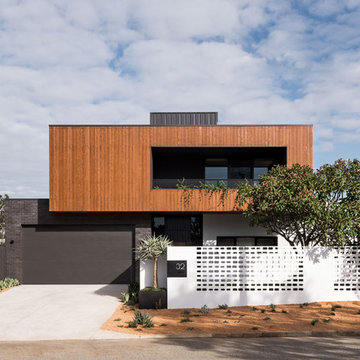
A four bedroom, two bathroom functional design that wraps around a central courtyard. This home embraces Mother Nature's natural light as much as possible. Whatever the season the sun has been embraced in the solar passive home, from the strategically placed north face openings directing light to the thermal mass exposed concrete slab, to the clerestory windows harnessing the sun into the exposed feature brick wall. Feature brickwork and concrete flooring flow from the interior to the exterior, marrying together to create a seamless connection. Rooftop gardens, thoughtful landscaping and cascading plants surrounding the alfresco and balcony further blurs this indoor/outdoor line.
Designer: Dalecki Design
Photographer: Dion Robeson
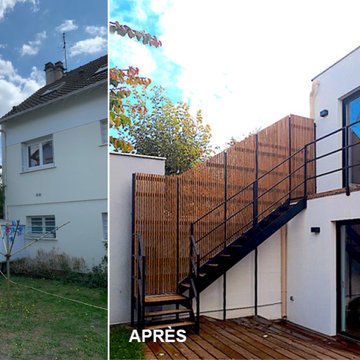
Ispirazione per la facciata di una casa a schiera grande bianca contemporanea a tre piani con rivestimento in stucco, tetto piano, tetto nero e scale
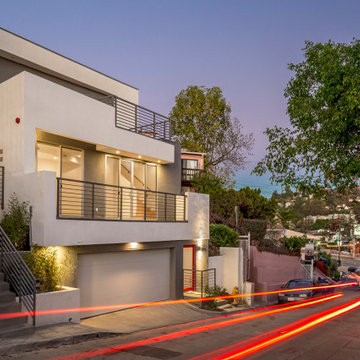
This custom hillside home takes advantage of the terrain in order to provide sweeping views of the local Silver Lake neighborhood. A stepped sectional design provides balconies and outdoor space at every level.
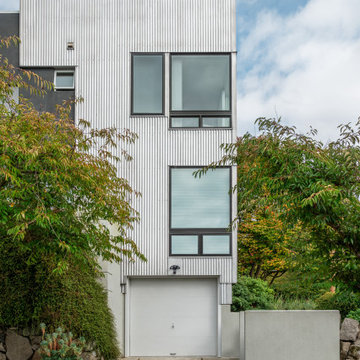
Photo by Tina Witherspoon.
Immagine della villa grigia contemporanea a tre piani di medie dimensioni con rivestimento in metallo e tetto piano
Immagine della villa grigia contemporanea a tre piani di medie dimensioni con rivestimento in metallo e tetto piano
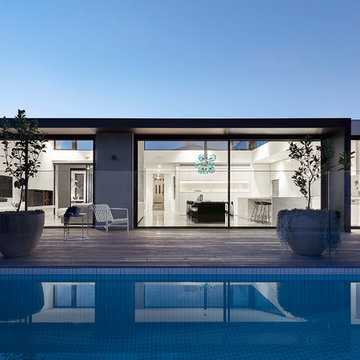
jack lovel
Esempio della villa grande grigia contemporanea a un piano con rivestimento in cemento, tetto piano e copertura in metallo o lamiera
Esempio della villa grande grigia contemporanea a un piano con rivestimento in cemento, tetto piano e copertura in metallo o lamiera
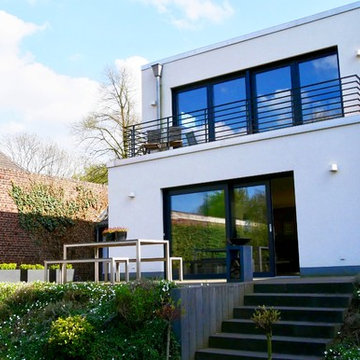
Immagine della villa bianca contemporanea a due piani di medie dimensioni con rivestimento in stucco, tetto piano e copertura in tegole
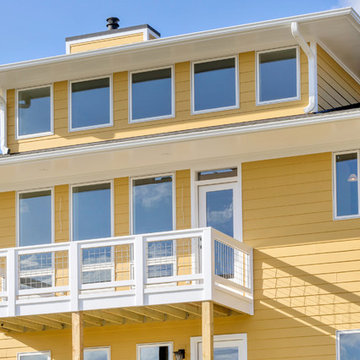
http://vahomepics.com/
Foto della facciata di una casa grande gialla american style a tre piani con rivestimento in legno e tetto piano
Foto della facciata di una casa grande gialla american style a tre piani con rivestimento in legno e tetto piano

Front view of a two 40' shipping container home.
Adina Currie Photography - www.adinaphotography.com
Ispirazione per la facciata di una casa piccola bianca moderna a un piano con rivestimento in metallo e tetto piano
Ispirazione per la facciata di una casa piccola bianca moderna a un piano con rivestimento in metallo e tetto piano
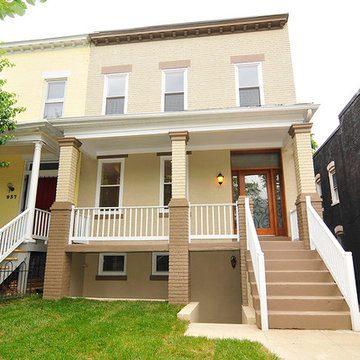
Foto della facciata di una casa piccola gialla classica a tre piani con rivestimento in mattoni e tetto piano
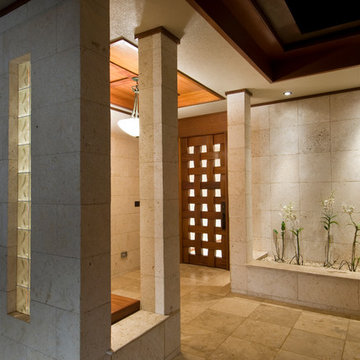
Cover front entry includes a wood bench, planter, glass block accents, and detailed wood ceiling and door.
Hal Lum
Esempio della facciata di una casa beige contemporanea a un piano di medie dimensioni con rivestimento in pietra e tetto piano
Esempio della facciata di una casa beige contemporanea a un piano di medie dimensioni con rivestimento in pietra e tetto piano
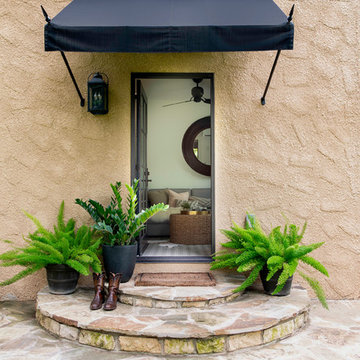
A refinished stucco exterior, new awning, steel frame door, and stone steps create a welcoming entrance to a casita.
Idee per la villa piccola beige american style a un piano con rivestimento in stucco, tetto piano e copertura mista
Idee per la villa piccola beige american style a un piano con rivestimento in stucco, tetto piano e copertura mista
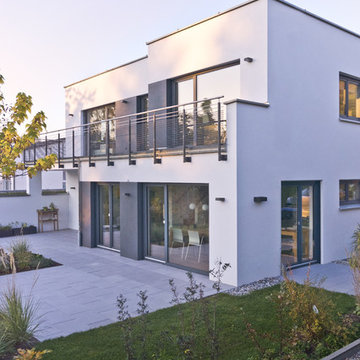
S&G wohnbau
Esempio della villa bianca contemporanea a due piani di medie dimensioni con rivestimento in stucco, tetto piano e copertura verde
Esempio della villa bianca contemporanea a due piani di medie dimensioni con rivestimento in stucco, tetto piano e copertura verde
Facciate di case con tetto piano
7