Facciate di case con tetto piano
Filtra anche per:
Budget
Ordina per:Popolari oggi
41 - 60 di 5.518 foto
1 di 3
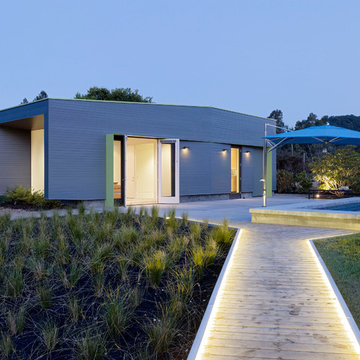
Matthew Millman
Esempio della facciata di una casa piccola grigia contemporanea a un piano con rivestimento in metallo e tetto piano
Esempio della facciata di una casa piccola grigia contemporanea a un piano con rivestimento in metallo e tetto piano

Ispirazione per la facciata di una casa piccola arancione contemporanea a un piano con rivestimento in legno, tetto piano e pannelli sovrapposti

The exterior draws from mid-century elements of , floor to ceiling windows, geometric and low roof forms and elements of materials to reflect the uses behind. concrete blocks turned on their edge create a veil of privacy from the street while maintaining visual connection to the native garden to the front. Timber is used between the concrete walls in combination with timber framed windows.
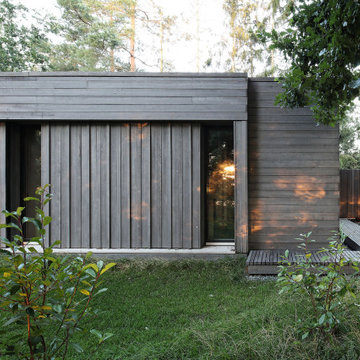
Foto della villa grigia moderna di medie dimensioni con rivestimento in legno e tetto piano
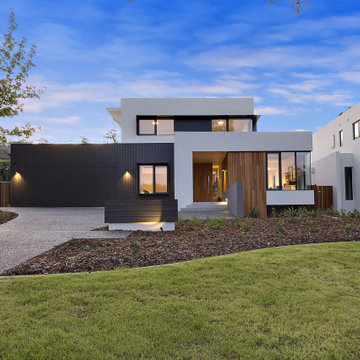
Building Design and exterior finishes by Adam Hobill Design
Ispirazione per la villa grande multicolore contemporanea a due piani con tetto piano e copertura in metallo o lamiera
Ispirazione per la villa grande multicolore contemporanea a due piani con tetto piano e copertura in metallo o lamiera

Cindy Apple
Foto della facciata di una casa piccola grigia industriale a un piano con rivestimento in metallo e tetto piano
Foto della facciata di una casa piccola grigia industriale a un piano con rivestimento in metallo e tetto piano
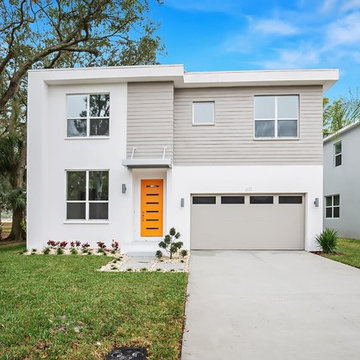
Clarendon Modern. "Picture frame" look with signature orange door. Metal awning.
Foto della villa multicolore contemporanea a due piani di medie dimensioni con rivestimento in stucco e tetto piano
Foto della villa multicolore contemporanea a due piani di medie dimensioni con rivestimento in stucco e tetto piano
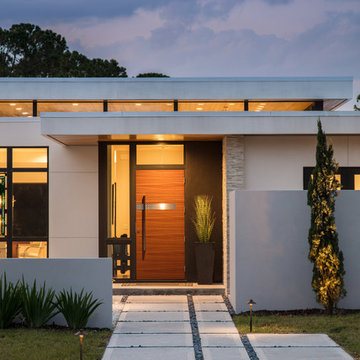
Ryan Gamma Photography
Ispirazione per la villa bianca contemporanea a un piano di medie dimensioni con rivestimento in stucco e tetto piano
Ispirazione per la villa bianca contemporanea a un piano di medie dimensioni con rivestimento in stucco e tetto piano
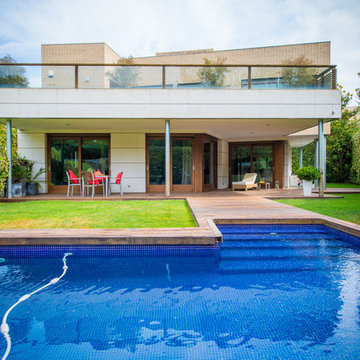
Sólo necesitamos una mañana de jardinero para poner al día el jardín. Una vez pulida y barnizada la tarima y con los retoques de pintura necesarios, el exterior de la casa ya muestra todo su potencial.

Photography by Lucas Henning.
Ispirazione per la villa piccola contemporanea a due piani con rivestimento in legno, tetto piano e copertura in metallo o lamiera
Ispirazione per la villa piccola contemporanea a due piani con rivestimento in legno, tetto piano e copertura in metallo o lamiera

This image shows the rear extension and its relationship with the main garden level, which is situated halfway between the ground and lower ground floor levels.
Photographer: Nick Smith

Photographer: Michael Skott
Esempio della facciata di una casa piccola multicolore contemporanea a un piano con tetto piano e rivestimenti misti
Esempio della facciata di una casa piccola multicolore contemporanea a un piano con tetto piano e rivestimenti misti

A new Seattle modern house by chadbourne + doss architects provide space for a couple and their growing art collection. The open plan provides generous spaces for entertaining and connection from the front to the back yard.
Photo by Benjamin Benschneider

his business located in a commercial park in North East Denver needed to replace aging composite wood siding from the 1970s. Colorado Siding Repair vertically installed Artisan primed fiber cement ship lap from the James Hardie Asypre Collection. When we removed the siding we found that the underlayment was completely rotting and needed to replaced as well. This is a perfect example of what could happen when we remove and replace siding– we find rotting OSB and framing! Check out the pictures!
The Artisan nickel gap shiplap from James Hardie’s Asypre Collection provides an attractive stream-lined style perfect for this commercial property. Colorado Siding Repair removed the rotting underlayment and installed new OSB and framing. Then further protecting the building from future moisture damage by wrapping the structure with HardieWrap, like we do on every siding project. Once the Artisan shiplap was installed vertically, we painted the siding and trim with Sherwin-Williams Duration paint in Iron Ore. We also painted the hand rails to match, free of charge, to complete the look of the commercial building in North East Denver. What do you think of James Hardie’s Aspyre Collection? We think it provides a beautiful, modern profile to this once drab building.
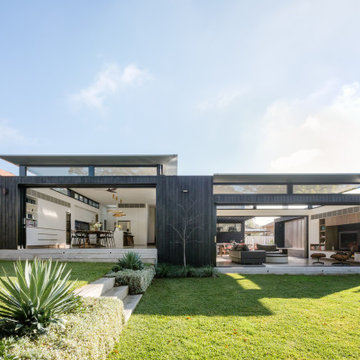
The Open-Plan living extension seamlessly integrates itself into the Natural Environment.
Immagine della villa nera contemporanea a un piano di medie dimensioni con rivestimento in legno, copertura in metallo o lamiera e tetto piano
Immagine della villa nera contemporanea a un piano di medie dimensioni con rivestimento in legno, copertura in metallo o lamiera e tetto piano
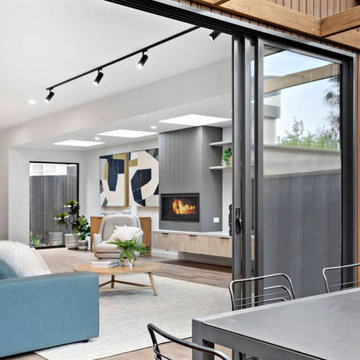
The sliding door enables the continuous flow between indoor and outdoor living space.
Immagine della villa bianca contemporanea a due piani di medie dimensioni con rivestimento in legno, tetto piano e copertura in metallo o lamiera
Immagine della villa bianca contemporanea a due piani di medie dimensioni con rivestimento in legno, tetto piano e copertura in metallo o lamiera

This proposed twin house project is cool, stylish, clean and sleek. It sits comfortably on a 100 x 50 feet lot in the bustling young couples/ new family Naalya suburb.
This lovely residence design allowed us to use limited geometric shapes to present the look of a charming and sophisticated blend of minimalism and functionality. The open space premises is repeated all though the house allowing us to provide great extras like a floating staircase.
https://youtu.be/897LKuzpK3A

Handmade and crafted from high quality materials this Brushed Nickel Outdoor Wall Light is timeless in style.
The modern brushed nickel finish adds a sophisticated contemporary twist to the classic box wall lantern design.
By pulling out the side pins the bulb can easily be replaced or the glass cleaned. This is a supremely elegant wall light and would look great as a pair.

Rear facade is an eight-foot addition to the existing home which matched the line of the adjacent neighbor per San Francisco planning codes. Facing a large uphill backyard the new addition houses an open kitchen below with large sliding glass pocket door while above is an enlarged master bedroom suite. Combination of stucco and wood breaks up the facade as do the new Fleetwood aluminum windows.
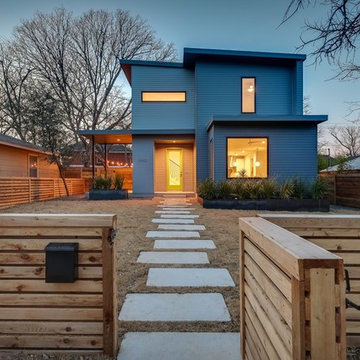
Foto della villa grigia moderna a due piani di medie dimensioni con rivestimento in legno, tetto piano e copertura verde
Facciate di case con tetto piano
3