Facciate di case con tetto piano
Filtra anche per:
Budget
Ordina per:Popolari oggi
101 - 120 di 5.518 foto
1 di 3
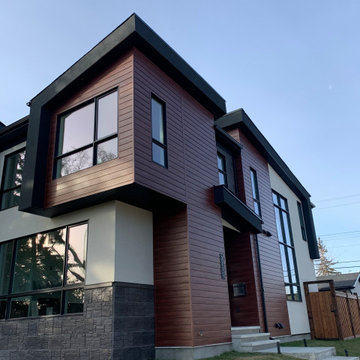
Foto della villa marrone contemporanea a due piani di medie dimensioni con rivestimento in pietra e tetto piano
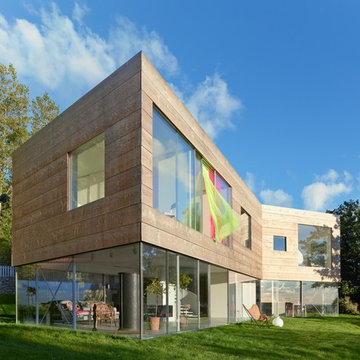
Åke E:son Lindman
Idee per la facciata di una casa grande beige contemporanea a due piani con rivestimento in legno e tetto piano
Idee per la facciata di una casa grande beige contemporanea a due piani con rivestimento in legno e tetto piano
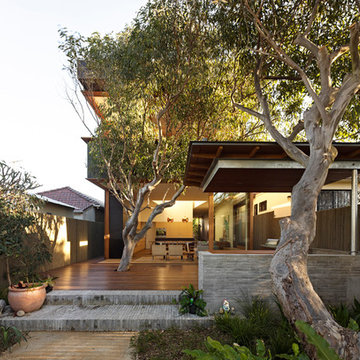
(c) Peter Bennetts
Esempio della facciata di una casa nera contemporanea a due piani di medie dimensioni con rivestimento in mattoni e tetto piano
Esempio della facciata di una casa nera contemporanea a due piani di medie dimensioni con rivestimento in mattoni e tetto piano
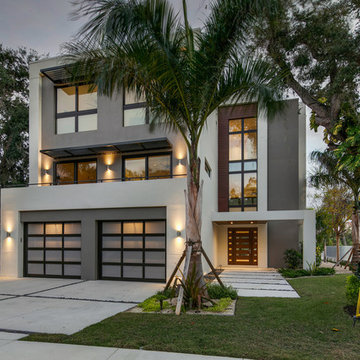
Photographer: Ryan Gamma
Ispirazione per la villa bianca moderna a tre piani di medie dimensioni con rivestimento in stucco e tetto piano
Ispirazione per la villa bianca moderna a tre piani di medie dimensioni con rivestimento in stucco e tetto piano
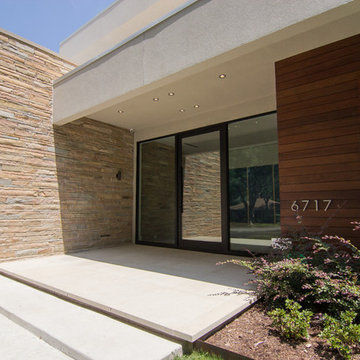
View of front entry.
Ispirazione per la villa bianca moderna a due piani di medie dimensioni con rivestimento in stucco e tetto piano
Ispirazione per la villa bianca moderna a due piani di medie dimensioni con rivestimento in stucco e tetto piano

Foto della villa blu industriale a due piani di medie dimensioni con rivestimento in stucco, tetto piano e copertura in metallo o lamiera
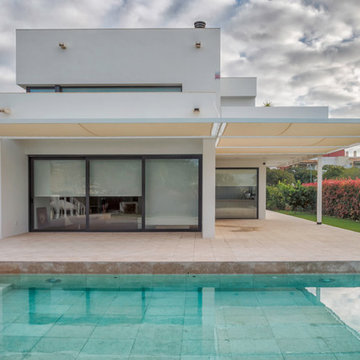
Javi Català
Ispirazione per la facciata di una casa bianca classica a due piani di medie dimensioni con rivestimento in stucco e tetto piano
Ispirazione per la facciata di una casa bianca classica a due piani di medie dimensioni con rivestimento in stucco e tetto piano
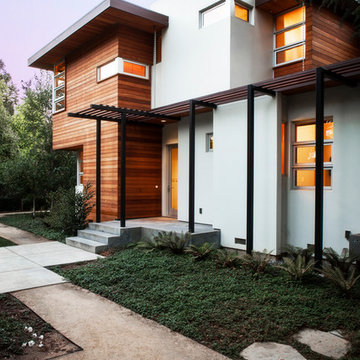
Ispirazione per la villa grande bianca contemporanea a due piani con rivestimento in stucco e tetto piano
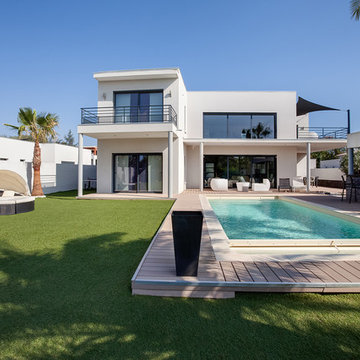
Daniel Garcia
Foto della facciata di una casa bianca contemporanea a due piani di medie dimensioni con tetto piano
Foto della facciata di una casa bianca contemporanea a due piani di medie dimensioni con tetto piano
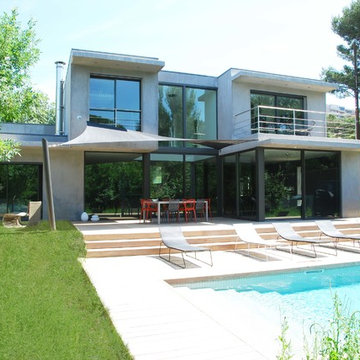
Idee per la facciata di una casa grigia contemporanea a due piani di medie dimensioni con rivestimento in cemento e tetto piano
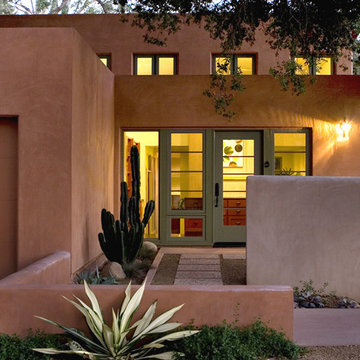
Ojai House - Entrance Courtyard.
New contemporary house, open to the landscape, with a southwest flavor. High ceilings and windows provide light, tree views and air.
Landscape design by Studio Landscape.
Construction by Loomis Construction.
Photo by Skye Moorhead, all rights reserved.
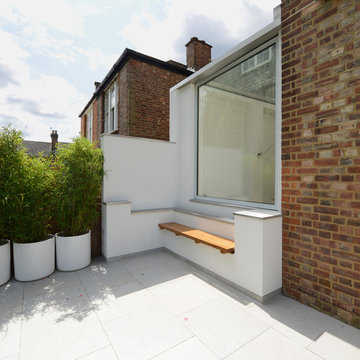
Linda Stewart
Esempio della facciata di una casa bianca contemporanea di medie dimensioni con rivestimento in stucco e tetto piano
Esempio della facciata di una casa bianca contemporanea di medie dimensioni con rivestimento in stucco e tetto piano
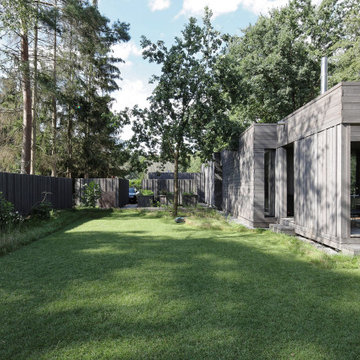
Immagine della villa grigia moderna a un piano di medie dimensioni con rivestimento in legno e tetto piano
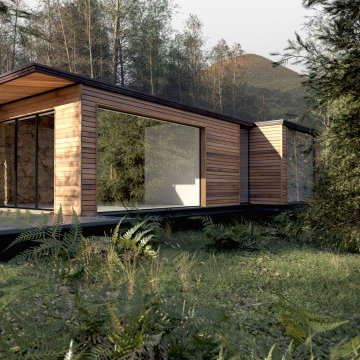
Maison structure bois construite sur le principe d'un Eco Lodge, avec mur en pierre, pilotis et bardage bois naturel.
Idee per la villa grande contemporanea a un piano con rivestimento in legno, tetto piano e copertura mista
Idee per la villa grande contemporanea a un piano con rivestimento in legno, tetto piano e copertura mista
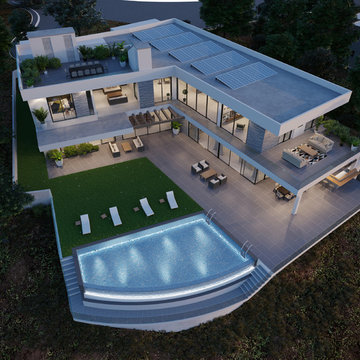
Immagine della villa grigia moderna a due piani di medie dimensioni con rivestimento in pietra, tetto piano e tetto grigio

Each unit is 2,050 SF and has it's own private entrance and single car garage. Sherwin Williams Cyber Space was used as an accent against the white color.
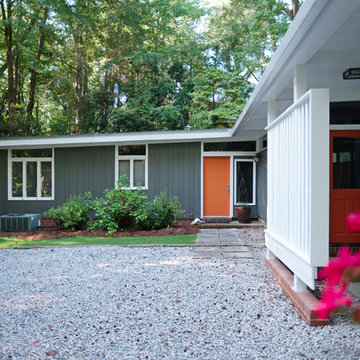
Matt Hall
Idee per la facciata di una casa verde moderna a un piano di medie dimensioni con rivestimento in legno e tetto piano
Idee per la facciata di una casa verde moderna a un piano di medie dimensioni con rivestimento in legno e tetto piano
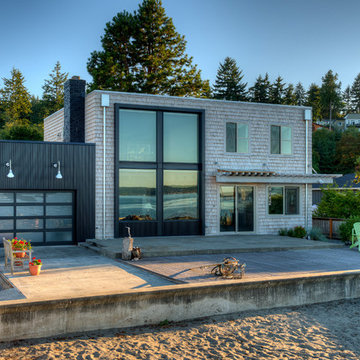
Photography by Lucas Henning.
Ispirazione per la villa piccola contemporanea a due piani con rivestimento in legno, tetto piano e copertura in metallo o lamiera
Ispirazione per la villa piccola contemporanea a due piani con rivestimento in legno, tetto piano e copertura in metallo o lamiera
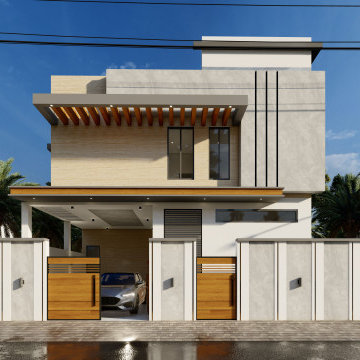
Dwellist had the honor of collaborating with Shaafi, a Netherlands resident, to bring his vision to life – the construction of his dream house in the idyllic town of Uthamapalyam, near Theni. With a deep-rooted passion for creating a haven that would cater to his aging parents' needs, as well as provide a rental unit and ample space for his own family and his brother. Shaafi entrusted our skilled team to design a residence that would surpass all expectations.
Shaafi's utmost concern was the well-being and mobility of his parents within the house. Our team prioritized their needs by incorporating thoughtful features for convenience and accessibility. The design also called for a spacious 3 BHK unit to accommodate both Shaafi's and his brother's families. Considering Shaafi's occasional visits to Uthamapalyam (2 to 3 months per year), we also addressed his desire for rental units on the first floor.
The primary focus of our team was on creating a ground-floor residence that prioritized accessibility for elderly. We incorporated barrier-free pathways, spacious doorways, and various amenities to enhance their comfort. Additionally, we designed a rental unit on the first floor, ensuring privacy and independence for tenants while promoting harmonious coexistence with the main residents. The unit was meticulously planned to ensure essential amenities, optimal functionality, and a focus on aesthetics, functionality, and sustainability. Natural lighting, efficient ventilation systems, and energy-saving features were integrated to enhance the living experience while minimizing environmental impact.
We are proud to have worked closely with Shaafi in creating a home that reflects his values and aspirations. Please feel free to contact Dwellist for further details about the project.
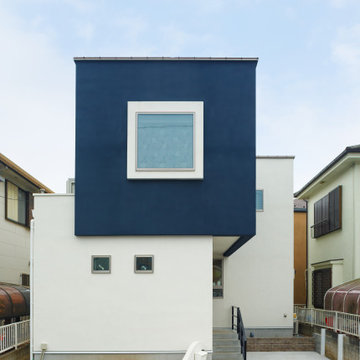
キューブを組み合わせた立体的なモダンテイストの外観。スクエアの窓は、まるで絵画を飾り付けたようです。2階の外壁をネイビー、1階を白壁にすることで浮遊感を持たせたデザインです。
Esempio della villa piccola bianca scandinava a due piani con tetto piano e copertura in metallo o lamiera
Esempio della villa piccola bianca scandinava a due piani con tetto piano e copertura in metallo o lamiera
Facciate di case con tetto piano
6