Facciate di case con tetto piano e copertura verde
Filtra anche per:
Budget
Ordina per:Popolari oggi
101 - 120 di 2.011 foto
1 di 3
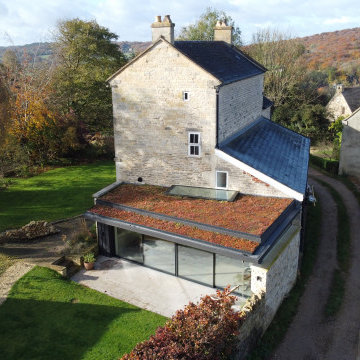
Knowle House is set on a beautiful sloped site in Cranham, between Stroud and Gloucester. A glass extension provides a new living and dining space attached to the Grade-II Listed property.
The extension has large contemporary glazed doors which slide back to connect the living space to the garden patio. A green roof finishes the flat roof and a projecting cantilevered canopy provides shading to control solar gain. Rainwater is captured firstly in the green roof, which then passes playfully down a ‘rain chain’ into the flower bed.
A narrow slot rooflight fills the extension with natural daylight, washing across the original Cotswold stone wall, now incorporated within the extension to provide a feature wall.
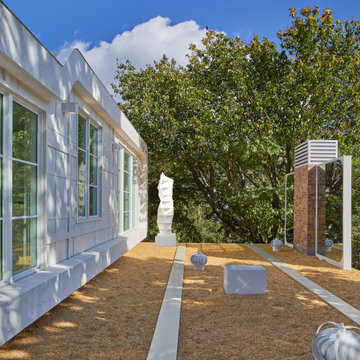
Designed in 1970 for an art collector, the existing referenced 70’s architectural principles. With its cadence of ‘70’s brick masses punctuated by a garage and a 4-foot-deep entrance recess. This recess, however, didn’t convey to the interior, which was occupied by disjointed service spaces. To solve, service spaces are moved and reorganized in open void in the garage. (See plan) This also organized the home: Service & utility on the left, reception central, and communal living spaces on the right.
To maintain clarity of the simple one-story 70’s composition, the second story add is recessive. A flex-studio/extra bedroom and office are designed ensuite creating a slender form and orienting them front to back and setting it back allows the add recede. Curves create a definite departure from the 70s home and by detailing it to "hover like a thought" above the first-floor roof and mentally removable sympathetic add.Existing unrelenting interior walls and a windowless entry, although ideal for fine art was unconducive for the young family of three. Added glass at the front recess welcomes light view and the removal of interior walls not only liberate rooms to communicate with each other but also reinform the cleared central entry space as a hub.
Even though the renovation reinforms its relationship with art, the joy and appreciation of art was not dismissed. A metal sculpture lost in the corner of the south side yard bumps the sculpture at the front entrance to the kitchen terrace over an added pedestal. (See plans) Since the roof couldn’t be railed without compromising the one-story '70s composition, the sculpture garden remains physically inaccessible however mirrors flanking the chimney allow the sculptures to be appreciated in three dimensions. The mirrors also afford privacy from the adjacent Tudor's large master bedroom addition 16-feet away.
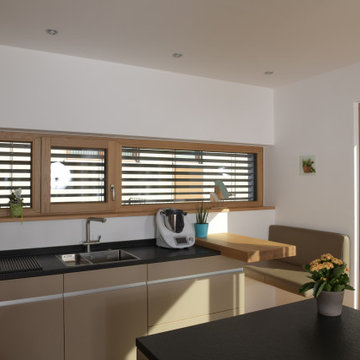
Modernes Haus mit Holz-Alu Fenster. Die Fenster sind innen in Eiche. Im Haus findet mann Hebe-Schiebetüren sowie Festverglasungen und normale Fenster. Der Sonnenschutz wurde mithilfe von Raffstores gelöst.
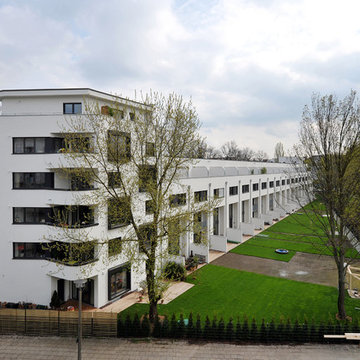
(c) büro13 architekten, Xpress/ Rolf Walter
Foto della facciata di una casa a schiera grande bianca contemporanea a tre piani con rivestimento in stucco, tetto piano e copertura verde
Foto della facciata di una casa a schiera grande bianca contemporanea a tre piani con rivestimento in stucco, tetto piano e copertura verde
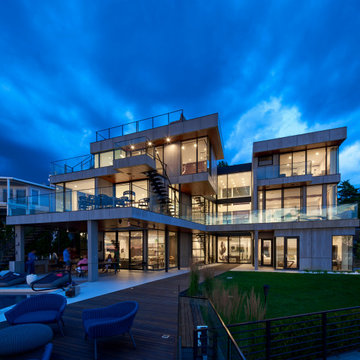
The site for this waterfront residence is located on the
Great Neck Peninsula, facing west to views of NYC and
the borough bridges. When purchased, there existed a
50-year-old house and pool structurally condemned
which required immediate removal. Once the site was
cleared, a year was devoted to stabilizing the seawall
and hill to accommodate the newly proposed home.
The lot size, shape and relationship to an easement
access road, overlaid with strict zoning regulations was
a key factor in the organization of the client’s program
elements. The arc contour of the easement road and
required setback informed the front facade shape,
which was designed as a privacy screen, as adjacent
homes are in close proximity. Due to strict height
requirements the house from the street appears to be
one story and then steps down the hill allowing for
three fully occupiable floors. The local jurisdiction also
granted special approval accepting the design of the
garage, within the front set back, as its roof is level with
the roadbed and fully landscaped. A path accesses a
hidden door to the bedroom level of the house. The
garage is accessed through a semicircular driveway
that leads to a depressed entry courtyard, offering
privacy to the main entrance.
The configuration of the home is a U-shape surrounding a
rear courtyard. This shape, along with suspended pods
assures water views to all occupants while not
compromising privacy from the adjacent homes.
The house is constructed on a steel frame, clad with fiber
cement, resin panels and an aluminum curtain wall
system. All roofs are accessible as either decks or
landscaped garden areas.
The lower level accesses decks, an outdoor kitchen, and
pool area which are perched on the edge of the upper
retaining wall.
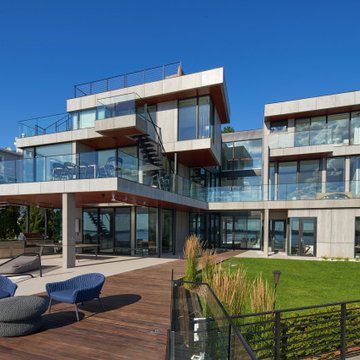
The site for this waterfront residence is located on the
Great Neck Peninsula, facing west to views of NYC and
the borough bridges. When purchased, there existed a
50-year-old house and pool structurally condemned
which required immediate removal. Once the site was
cleared, a year was devoted to stabilizing the seawall
and hill to accommodate the newly proposed home.
The lot size, shape and relationship to an easement
access road, overlaid with strict zoning regulations was
a key factor in the organization of the client’s program
elements. The arc contour of the easement road and
required setback informed the front facade shape,
which was designed as a privacy screen, as adjacent
homes are in close proximity. Due to strict height
requirements the house from the street appears to be
one story and then steps down the hill allowing for
three fully occupiable floors. The local jurisdiction also
granted special approval accepting the design of the
garage, within the front set back, as its roof is level with
the roadbed and fully landscaped. A path accesses a
hidden door to the bedroom level of the house. The
garage is accessed through a semicircular driveway
that leads to a depressed entry courtyard, offering
privacy to the main entrance.
The configuration of the home is a U-shape surrounding a
rear courtyard. This shape, along with suspended pods
assures water views to all occupants while not
compromising privacy from the adjacent homes.
The house is constructed on a steel frame, clad with fiber
cement, resin panels and an aluminum curtain wall
system. All roofs are accessible as either decks or
landscaped garden areas.
The lower level accesses decks, an outdoor kitchen, and
pool area which are perched on the edge of the upper
retaining wall.

The south facing view of the Privacy House has a 13' high window wall. Primary colors inspired by flags were used to organize the exterior spaces. To the right of the deck is a floating cypress screen which affords privacy for the owners when viewed from the street. Photo by Keith Isaacs.
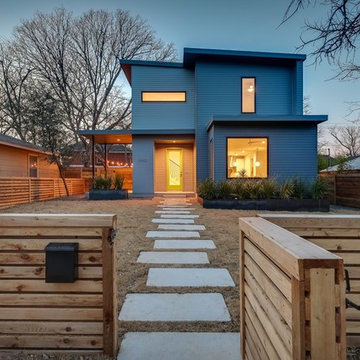
Foto della villa grigia moderna a due piani di medie dimensioni con rivestimento in legno, tetto piano e copertura verde
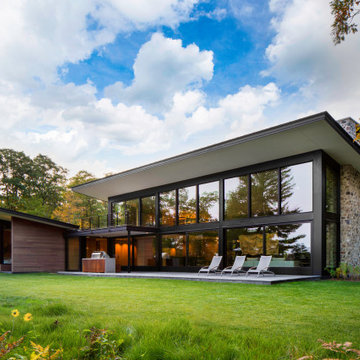
Framed by rustic fieldstone and modern black windows, the main living space, a walk-out balcony, and a wing of three guest suites all overlook the lake at our Modern Northwoods Cabin. An outdoor kitchen, green roof, private guest suite patios, and a bocce ball court (behind the fieldstone wall) are just some of the unexpected luxuries of this modern lodge.

Foto della villa contemporanea con rivestimento in legno, tetto piano, copertura verde e pannelli sovrapposti
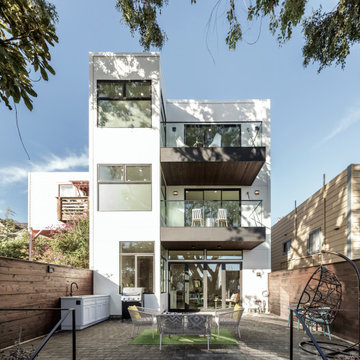
Immagine della facciata di una casa bifamiliare bianca moderna a tre piani di medie dimensioni con rivestimento in stucco, tetto piano, copertura verde, tetto grigio e pannelli sovrapposti
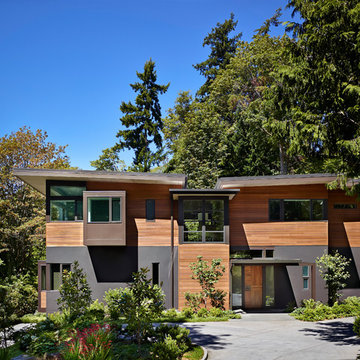
Benjamin Benschneider
Esempio della villa grande multicolore contemporanea a tre piani con rivestimento in legno, tetto piano e copertura verde
Esempio della villa grande multicolore contemporanea a tre piani con rivestimento in legno, tetto piano e copertura verde
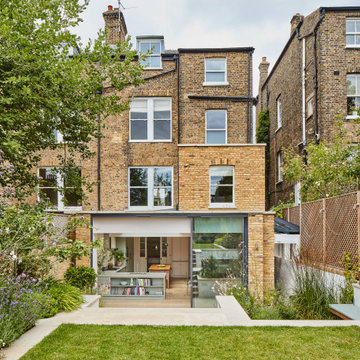
Big sliding doors integrate the inside and outside of the house. The nice small framed aluminium doors are as high as the extension.
Ispirazione per la facciata di una casa bifamiliare grande beige contemporanea a un piano con rivestimento in mattoni, tetto piano e copertura verde
Ispirazione per la facciata di una casa bifamiliare grande beige contemporanea a un piano con rivestimento in mattoni, tetto piano e copertura verde

Idee per la facciata di una casa a schiera nera contemporanea a tre piani di medie dimensioni con rivestimenti misti, tetto piano e copertura verde
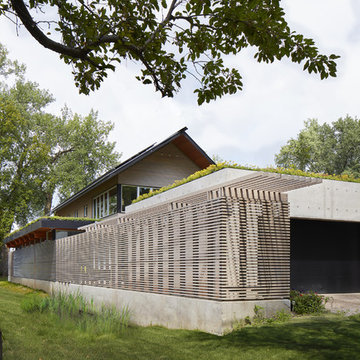
The homeowners sought to create a modest, modern, lakeside cottage, nestled into a narrow lot in Tonka Bay. The site inspired a modified shotgun-style floor plan, with rooms laid out in succession from front to back. Simple and authentic materials provide a soft and inviting palette for this modern home. Wood finishes in both warm and soft grey tones complement a combination of clean white walls, blue glass tiles, steel frames, and concrete surfaces. Sustainable strategies were incorporated to provide healthy living and a net-positive-energy-use home. Onsite geothermal, solar panels, battery storage, insulation systems, and triple-pane windows combine to provide independence from frequent power outages and supply excess power to the electrical grid.
Photos by Corey Gaffer
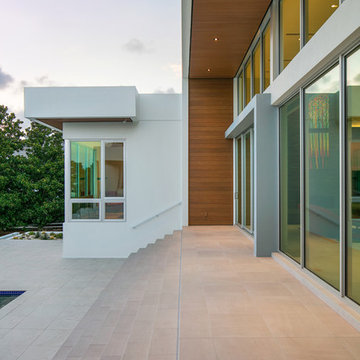
Ryan Gamma
Ispirazione per la villa grande bianca moderna a tre piani con rivestimenti misti, tetto piano e copertura verde
Ispirazione per la villa grande bianca moderna a tre piani con rivestimenti misti, tetto piano e copertura verde
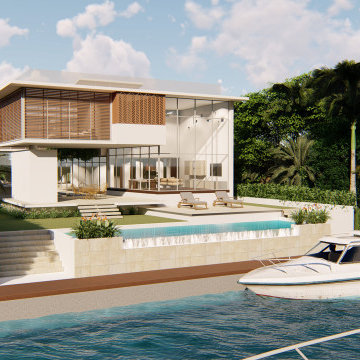
Miami, for centuries since its discovery by early explorers, has lured new residents to its shores with the promise paradise in the Tropics. Located on the South Bank of the Miami River, and following the traditions of Tropical Living, this home designed by KI Architecture and Armando Montero R.A. LEED AP, incorporates design ideas that promote healthy living and mitigate Climate Change and Sea Level Rise threats in one of the most vulnerable areas in the Country. Miami and South Florida are often at the center of the Hurricane Track Forecast Cone and seasonal King Tides often flood streets.
The resilient design ensures that disruptions due to natural disasters are minimized. The house structure and adjacent outdoor areas are raised above potential and future flood levels. The structure is hardened and protects the home from wind damage, and is capable of withstanding 180+ mph winds, and the home is designs to function off the grid using photovoltaic energy and other green strategies. Other incorporated sustainable strategies include capturing and re-using rainwater, treating sewage on site and reclaiming grey water to irrigate rooftop gardens and landscape, Roof tops not used for PV panels serve as green roofs and recreational decks that allow home vegetable farming even during flooded conditions.
The house is also designed to maximize the well-being of the occupants by increasing the quality of air, water, natural lighting, and materials to create an environment that promotes physical and mental health.
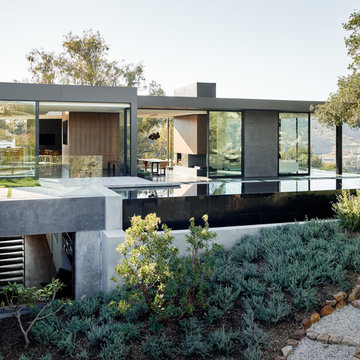
Ispirazione per la villa grigia moderna a due piani con rivestimenti misti, tetto piano e copertura verde
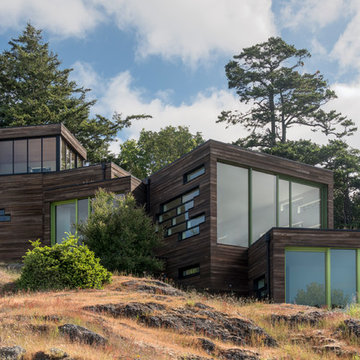
Eirik Johnson
Ispirazione per la villa marrone contemporanea a tre piani di medie dimensioni con rivestimento in legno, tetto piano e copertura verde
Ispirazione per la villa marrone contemporanea a tre piani di medie dimensioni con rivestimento in legno, tetto piano e copertura verde
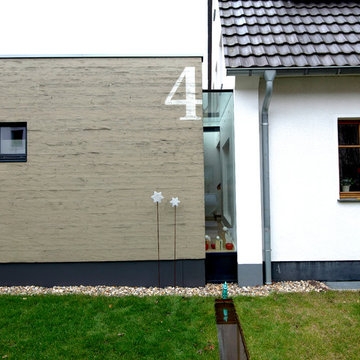
Doppelhaushälfte mit Anbau
Immagine della facciata di una casa bifamiliare contemporanea a un piano con rivestimento in legno, tetto piano e copertura verde
Immagine della facciata di una casa bifamiliare contemporanea a un piano con rivestimento in legno, tetto piano e copertura verde
Facciate di case con tetto piano e copertura verde
6