Facciate di case con tetto piano e copertura verde
Filtra anche per:
Budget
Ordina per:Popolari oggi
141 - 160 di 2.011 foto
1 di 3
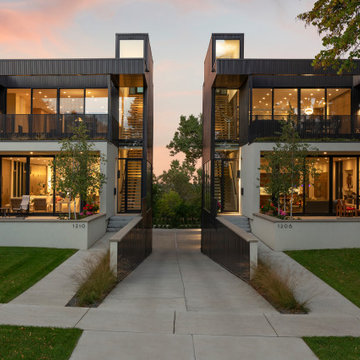
These modern condo buildings overlook downtown Minneapolis and are stunningly placed on a narrow lot that used to use one low rambler home. Each building has 2 condos, all with beautiful views. The main levels feel like you living in the trees and the upper levels have beautiful views of the skyline. The buildings are a combination of metal and stucco. The heated driveway carries you down between the buildings to the garages beneath the units. Each unit has a separate entrance and has been customized entirely by each client.
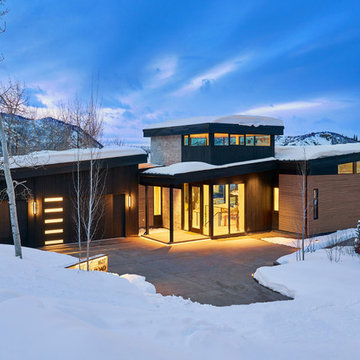
Foto della villa grande multicolore contemporanea a due piani con rivestimento in legno, tetto piano e copertura verde

New 2 Story 1,200-square-foot laneway house. The two-bed, two-bath unit had hardwood floors throughout, a washer and dryer; and an open concept living room, dining room and kitchen. This forward thinking secondary building is all Electric, NO natural gas. Heated with air to air heat pumps and supplemental electric baseboard heaters (if needed). Includes future Solar array rough-in and structural built to receive a soil green roof down the road.
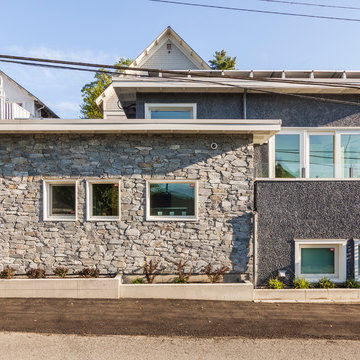
Colin Perry
Idee per la villa grande grigia contemporanea a due piani con rivestimenti misti, tetto piano e copertura verde
Idee per la villa grande grigia contemporanea a due piani con rivestimenti misti, tetto piano e copertura verde
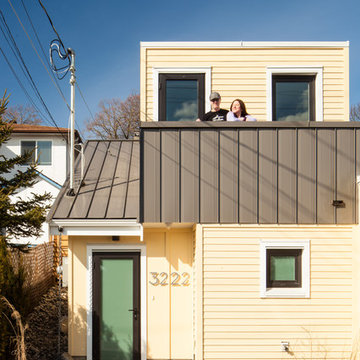
People are happier in a green environment than in grey surroundings!
Between the pavers, we planted some creeping thyme, and put a little plum tree in their small yard! An herb garden and downspout garden was a must-have for these excellent chefs.
By building a living roof, we climate-proofed this laneway.A green roof provides a rainwater buffer, purifies the air, reduces the ambient temperature, regulates the indoor temperature, saves energy and encourages biodiversity in the city.
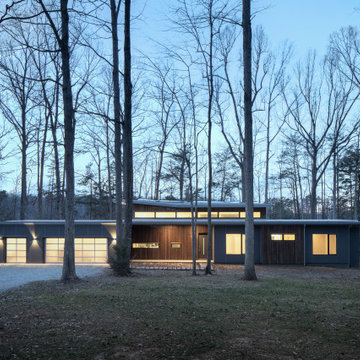
The exterior of the Wolf-Huang residence is horizontal and linear so that most of the rooms can have a view of the water. The low slung lines of the house echo the horizontality of the lake.
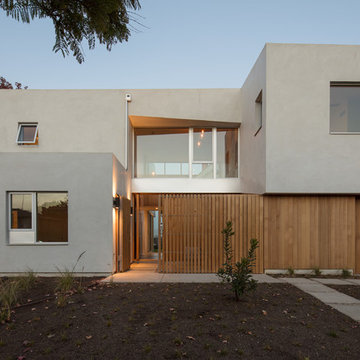
Idee per la villa bianca moderna a due piani di medie dimensioni con rivestimento in legno, tetto piano e copertura verde
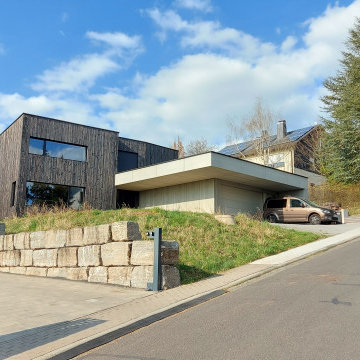
Mit dem Anspruch unter Berücksichtigung aller Anforderungen der Bauherren die beste Wohnplanung für das vorhandene Grundstück und die örtliche Umgebung zu erstellen, entstand ein einzigartiges Gebäude.
Drei klar ablesbare Baukörper verbinden sich in einem mittigen Erschließungskern, schaffen Blickbezüge zwischen den einzelnen Funktionsbereichen und erzeugen dennoch ein hohes Maß an Privatsphäre.
Die Kombination aus Massivholzelementen, Stahlbeton und Glas verbindet sich dabei zu einer wirtschaftlichen Hybridlösung mit größtmöglichem Gestaltungsspielraum.
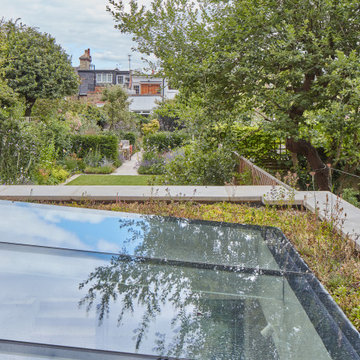
The new extension included a big rooflight almost taking the whole space of the roof. A Wildflower roof edge was included to soften the impact of the new extension and allow for views form the formal dining room at first floor.
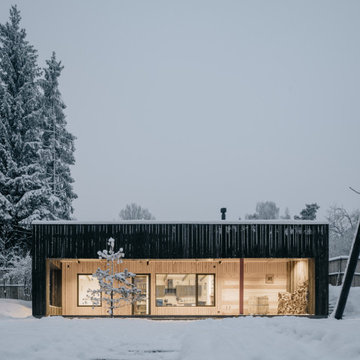
Immagine della villa piccola nera scandinava a un piano con rivestimento in legno, tetto piano e copertura verde
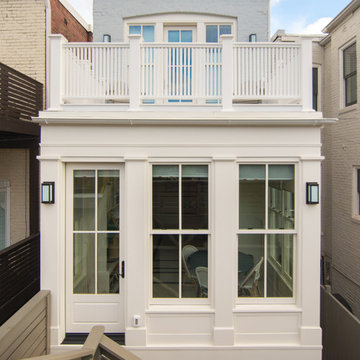
New Breakfast Room and Garden Facade after construction
Esempio della facciata di una casa a schiera bianca classica a due piani di medie dimensioni con rivestimenti misti, tetto piano e copertura verde
Esempio della facciata di una casa a schiera bianca classica a due piani di medie dimensioni con rivestimenti misti, tetto piano e copertura verde
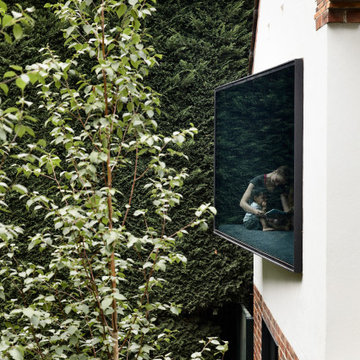
Idee per la villa grande grigia a un piano con rivestimento in cemento, tetto piano e copertura verde
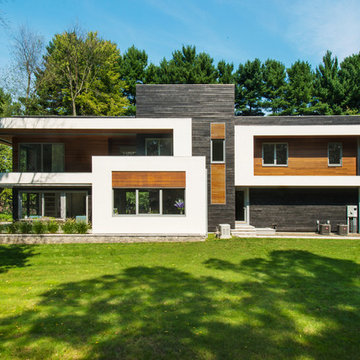
Ispirazione per la villa nera contemporanea a tre piani di medie dimensioni con rivestimento in stucco, tetto piano e copertura verde
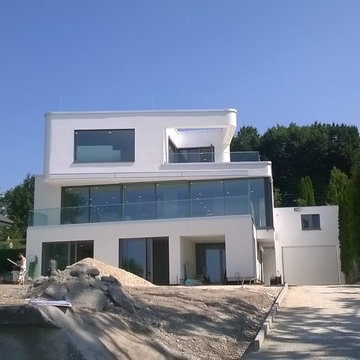
Esempio della villa bianca mediterranea a tre piani di medie dimensioni con rivestimento in stucco, tetto piano e copertura verde
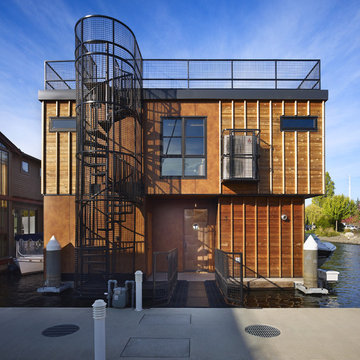
Entry side boarding ramp with spiral stair to the roof top putting green. Photography by Ben Benschneider.
Foto della villa piccola marrone industriale a due piani con rivestimenti misti, tetto piano e copertura verde
Foto della villa piccola marrone industriale a due piani con rivestimenti misti, tetto piano e copertura verde
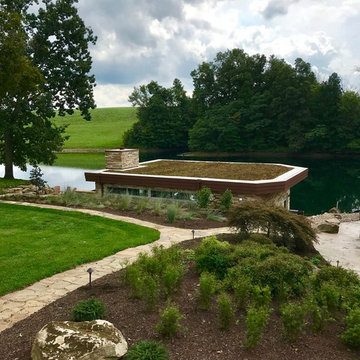
Immagine della villa piccola beige contemporanea a un piano con rivestimento in pietra, tetto piano e copertura verde
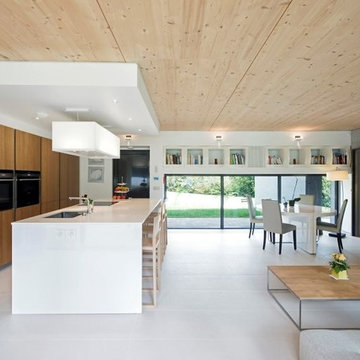
Vue du salon cuisine
Immagine della villa grande marrone contemporanea a un piano con rivestimento in legno, tetto piano, copertura verde, tetto nero e pannelli sovrapposti
Immagine della villa grande marrone contemporanea a un piano con rivestimento in legno, tetto piano, copertura verde, tetto nero e pannelli sovrapposti
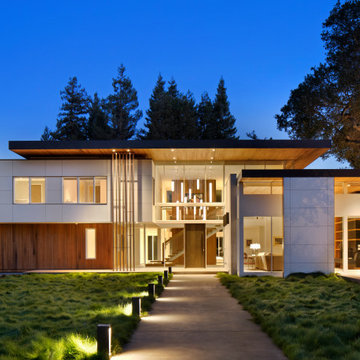
Entry Elevation
Idee per la villa grande bianca moderna a due piani con rivestimento con lastre in cemento, tetto piano, copertura verde e tetto grigio
Idee per la villa grande bianca moderna a due piani con rivestimento con lastre in cemento, tetto piano, copertura verde e tetto grigio

The cedar ceiling of the living rom extends outside, blurring the division of interior and exterior. The large glass panes reflect the forest beyond,
Immagine della villa nera rustica a tre piani di medie dimensioni con rivestimento con lastre in cemento, tetto piano e copertura verde
Immagine della villa nera rustica a tre piani di medie dimensioni con rivestimento con lastre in cemento, tetto piano e copertura verde
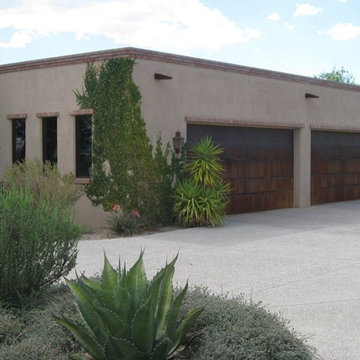
Idee per la villa marrone mediterranea a un piano di medie dimensioni con rivestimento in stucco, tetto piano e copertura verde
Facciate di case con tetto piano e copertura verde
8