Facciate di case con tetto piano e copertura verde
Filtra anche per:
Budget
Ordina per:Popolari oggi
21 - 40 di 2.011 foto
1 di 3
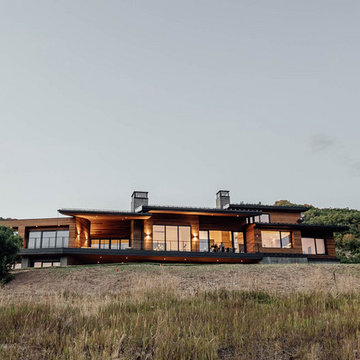
Axboe Residence at twilight.
Immagine della villa grande multicolore contemporanea a due piani con rivestimenti misti, tetto piano e copertura verde
Immagine della villa grande multicolore contemporanea a due piani con rivestimenti misti, tetto piano e copertura verde
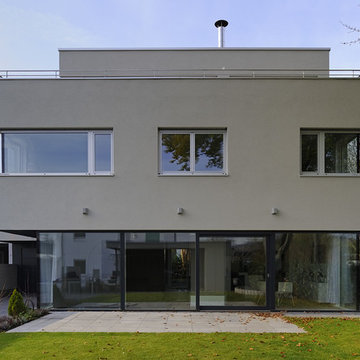
Nina Baisch www.ninabaisch.de
Idee per la villa grande beige contemporanea a tre piani con rivestimento in stucco, tetto piano e copertura verde
Idee per la villa grande beige contemporanea a tre piani con rivestimento in stucco, tetto piano e copertura verde
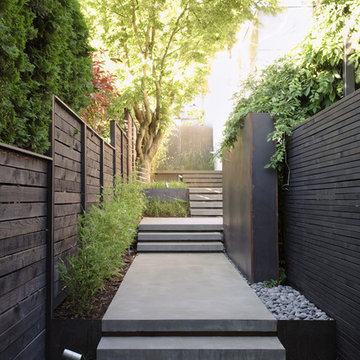
copyright Mark Woods
Ispirazione per la villa bianca contemporanea di medie dimensioni con rivestimento in stucco, tetto piano e copertura verde
Ispirazione per la villa bianca contemporanea di medie dimensioni con rivestimento in stucco, tetto piano e copertura verde

Idee per la villa piccola beige contemporanea a un piano con rivestimento in pietra, tetto piano e copertura verde
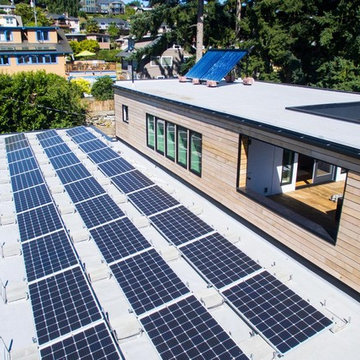
zero net energy house in Seattle with large solar array on the roof
Immagine della villa bianca contemporanea a tre piani di medie dimensioni con rivestimento in legno, tetto piano e copertura verde
Immagine della villa bianca contemporanea a tre piani di medie dimensioni con rivestimento in legno, tetto piano e copertura verde
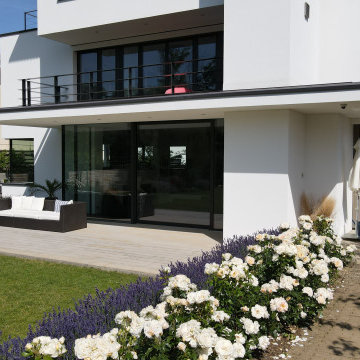
Idee per la villa marrone moderna a quattro piani con rivestimento in legno, tetto piano e copertura verde
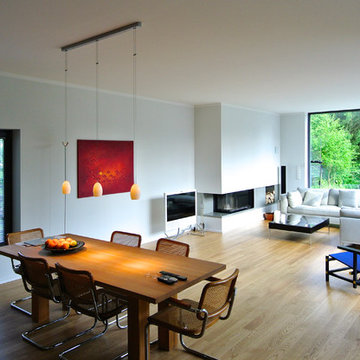
Entstanden ist eine elegante, bungalowartige Villa im Bauhaus-Stil mit einheitlichem Charakter und doch zwei verschiedenen Seiten: Während sich der Bau zur Straße hin eher zurückhaltend und geschlossen zeigt, öffnet er sich der Hangseite mit maximaler Transparenz. Die großzügige Verglasung aller Räume erlaubt viele Ein- und Ausblicke und sorgt obendrein für eine organische Beziehung zwischen Haus und Landschaft. Genauso harmonisch ist der lichte, penthouseartige Schlafbereich im 1. OG zum Wohntrakt gestaltet – mit hellen, ineinander fließenden Räumen um die riesige Terrasse gruppiert.
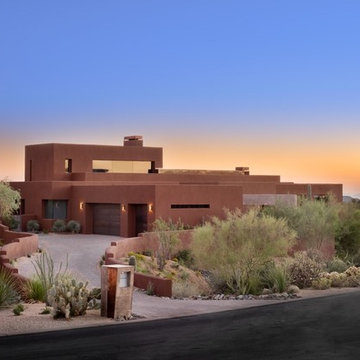
Idee per la villa marrone american style a due piani di medie dimensioni con rivestimento in stucco, tetto piano e copertura verde
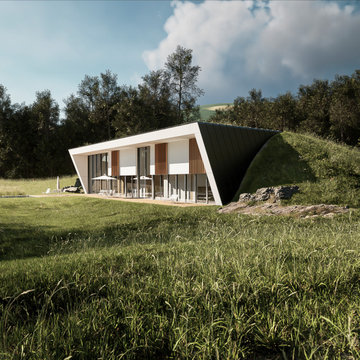
Immagine della villa grande grigia contemporanea a due piani con rivestimento in metallo, tetto piano e copertura verde

This prefabricated 1,800 square foot Certified Passive House is designed and built by The Artisans Group, located in the rugged central highlands of Shaw Island, in the San Juan Islands. It is the first Certified Passive House in the San Juans, and the fourth in Washington State. The home was built for $330 per square foot, while construction costs for residential projects in the San Juan market often exceed $600 per square foot. Passive House measures did not increase this projects’ cost of construction.
The clients are retired teachers, and desired a low-maintenance, cost-effective, energy-efficient house in which they could age in place; a restful shelter from clutter, stress and over-stimulation. The circular floor plan centers on the prefabricated pod. Radiating from the pod, cabinetry and a minimum of walls defines functions, with a series of sliding and concealable doors providing flexible privacy to the peripheral spaces. The interior palette consists of wind fallen light maple floors, locally made FSC certified cabinets, stainless steel hardware and neutral tiles in black, gray and white. The exterior materials are painted concrete fiberboard lap siding, Ipe wood slats and galvanized metal. The home sits in stunning contrast to its natural environment with no formal landscaping.
Photo Credit: Art Gray
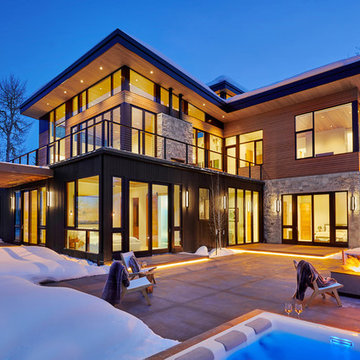
Idee per la villa grande multicolore contemporanea a due piani con rivestimento in legno, tetto piano e copertura verde
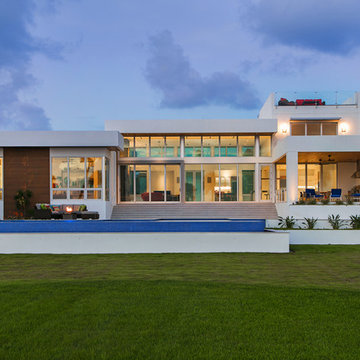
Ryan Gamma
Ispirazione per la villa grande bianca moderna a tre piani con rivestimenti misti, tetto piano e copertura verde
Ispirazione per la villa grande bianca moderna a tre piani con rivestimenti misti, tetto piano e copertura verde
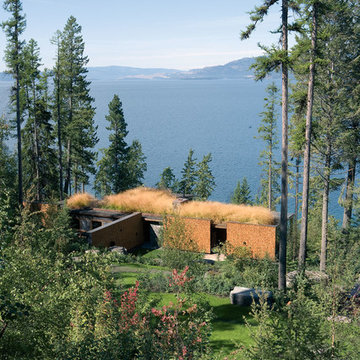
Art Gray
Immagine della facciata di una casa rustica a un piano con rivestimento in legno, tetto piano e copertura verde
Immagine della facciata di una casa rustica a un piano con rivestimento in legno, tetto piano e copertura verde
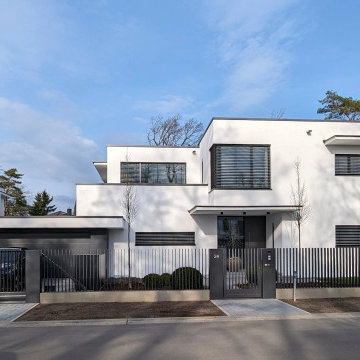
Immagine della villa grande moderna a due piani con rivestimento in stucco, tetto piano e copertura verde
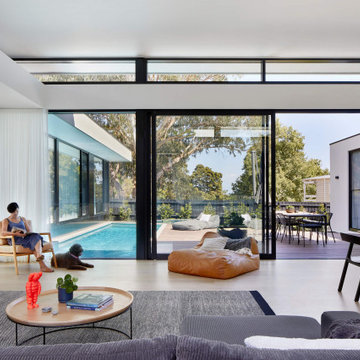
This Architecture glass house features full height windows with clean concrete and simplistic form in Mount Eliza.
We love how the generous natural sunlight fills into open living dining, kitchen and bedrooms through the large windows.
Overall, the glasshouse connects from outdoor to indoor promotes its openness to the green leafy surroundings. The different ceiling height and cantilevered bedroom gives a light and floating feeling that mimics the wave of the nearby Mornington beach.
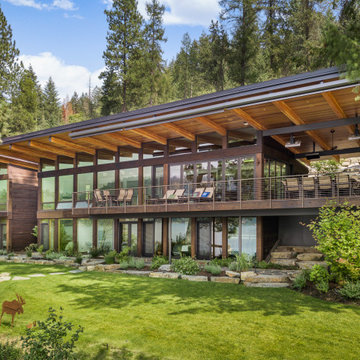
Foto della villa grande multicolore contemporanea a due piani con rivestimenti misti, tetto piano e copertura verde
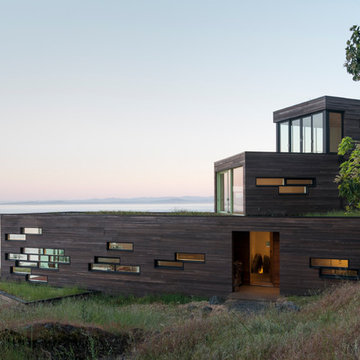
Eirik Johnson
Ispirazione per la villa marrone contemporanea a tre piani di medie dimensioni con rivestimento in legno, tetto piano e copertura verde
Ispirazione per la villa marrone contemporanea a tre piani di medie dimensioni con rivestimento in legno, tetto piano e copertura verde
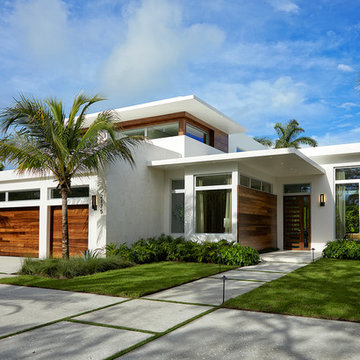
Esempio della villa grande bianca moderna a due piani con tetto piano, rivestimento in stucco e copertura verde
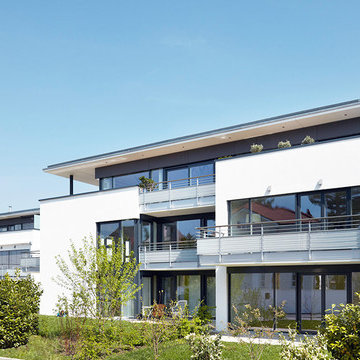
© Copyright Loweg Architekten
Immagine della facciata di una casa grande bianca contemporanea a tre piani con rivestimento in stucco, tetto piano e copertura verde
Immagine della facciata di una casa grande bianca contemporanea a tre piani con rivestimento in stucco, tetto piano e copertura verde
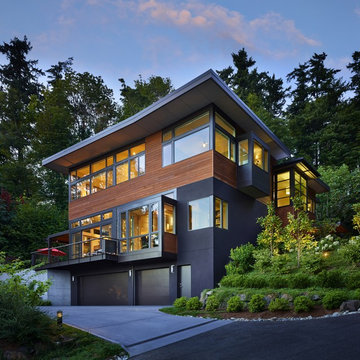
Benjamin Benschneider
Idee per la villa grande multicolore contemporanea a tre piani con rivestimento in legno, tetto piano e copertura verde
Idee per la villa grande multicolore contemporanea a tre piani con rivestimento in legno, tetto piano e copertura verde
Facciate di case con tetto piano e copertura verde
2