Facciate di case con tetto a padiglione e tetto a farfalla
Filtra anche per:
Budget
Ordina per:Popolari oggi
121 - 140 di 49.338 foto
1 di 3

Esempio della facciata di una casa grande classica a tre piani con rivestimento in mattoni e tetto a padiglione
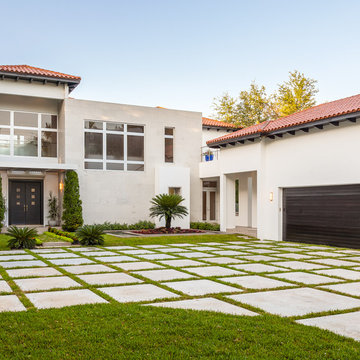
Driveway and Main Entrance
Ispirazione per la villa grande beige mediterranea a due piani con tetto a padiglione, rivestimento in stucco e copertura in tegole
Ispirazione per la villa grande beige mediterranea a due piani con tetto a padiglione, rivestimento in stucco e copertura in tegole
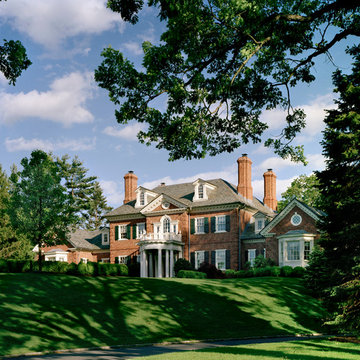
Charles Hilton Architects
Idee per la villa ampia rossa classica a tre piani con rivestimento in mattoni, tetto a padiglione e copertura a scandole
Idee per la villa ampia rossa classica a tre piani con rivestimento in mattoni, tetto a padiglione e copertura a scandole
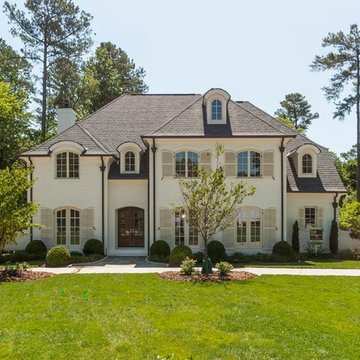
Immagine della facciata di una casa grande bianca classica a due piani con rivestimento in mattoni e tetto a padiglione
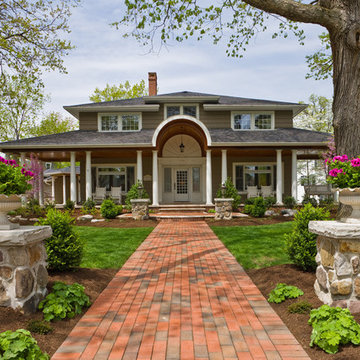
Location: Rocky River, OH
Photographer: Scott Pease
Ispirazione per la facciata di una casa classica con rivestimento in legno e tetto a padiglione
Ispirazione per la facciata di una casa classica con rivestimento in legno e tetto a padiglione
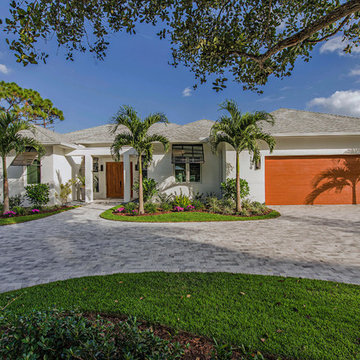
Esempio della facciata di una casa grande bianca tropicale a un piano con rivestimento in stucco e tetto a padiglione
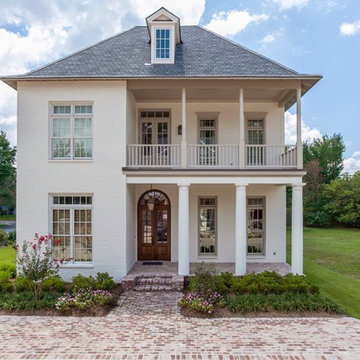
Louisiana style, fresh approach to Classic Louisiana style of A. Hays Town.
Photo by Craig Saucier
Immagine della villa bianca classica a due piani di medie dimensioni con rivestimento in mattoni, tetto a padiglione e copertura a scandole
Immagine della villa bianca classica a due piani di medie dimensioni con rivestimento in mattoni, tetto a padiglione e copertura a scandole
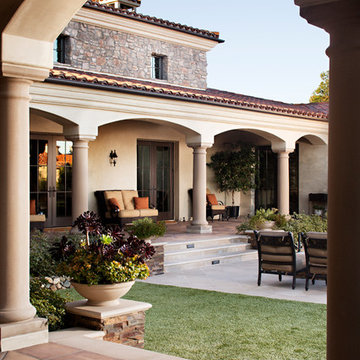
Inspired by European villas, the palette for this home utilizes natural earth tones, along with molded eaves, precast columns, and stone veneer. The design takes full advantage of natural valley view corridors as well as negating the line between interior and exterior living. The use of windows and French doors allows virtually every room in the residence to open up onto the spacious pool courtyard. This allows for an extension of the indoor activities to the exterior.
Photos by: Zack Benson Photography
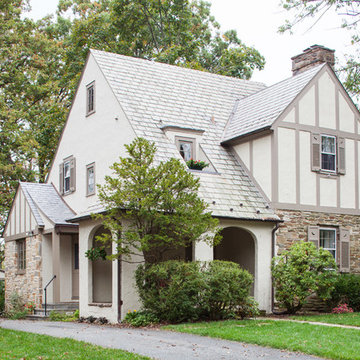
View of front of house- part of Kitchen addition is stone and half-timber bump-out on left side, along with new side entry porch. Stone and half-timber finishes allude to materials on original front wall of house.
J. Brough Schamp
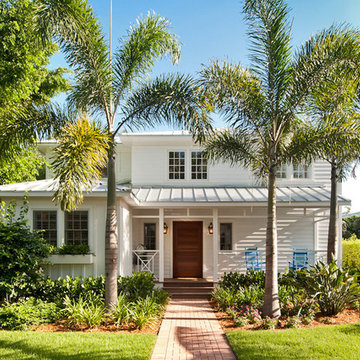
Immagine della facciata di una casa bianca stile marinaro a due piani con rivestimenti misti e tetto a padiglione

Meechan Architectural Photography
Esempio della villa grande nera contemporanea a due piani con rivestimenti misti, tetto a padiglione e copertura a scandole
Esempio della villa grande nera contemporanea a due piani con rivestimenti misti, tetto a padiglione e copertura a scandole
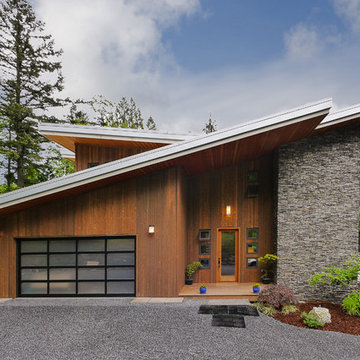
FJU Photography
Immagine della facciata di una casa contemporanea con rivestimento in legno e tetto a farfalla
Immagine della facciata di una casa contemporanea con rivestimento in legno e tetto a farfalla
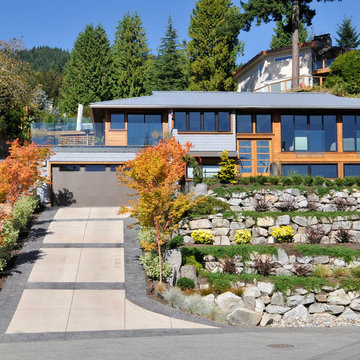
Ina VanTonder
Immagine della villa grande blu contemporanea a due piani con rivestimento in legno, tetto a padiglione e copertura in metallo o lamiera
Immagine della villa grande blu contemporanea a due piani con rivestimento in legno, tetto a padiglione e copertura in metallo o lamiera
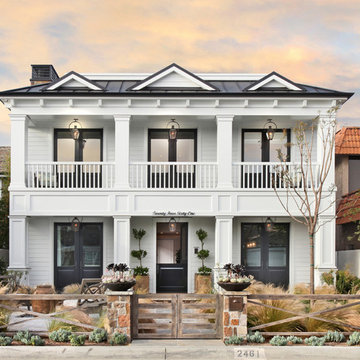
Architect: Brandon Architects Inc.
Contractor/Interior Designer: Patterson Construction, Newport Beach, CA.
Photos by: Jeri Keogel
Foto della facciata di una casa stile marinaro con rivestimento in legno e tetto a padiglione
Foto della facciata di una casa stile marinaro con rivestimento in legno e tetto a padiglione
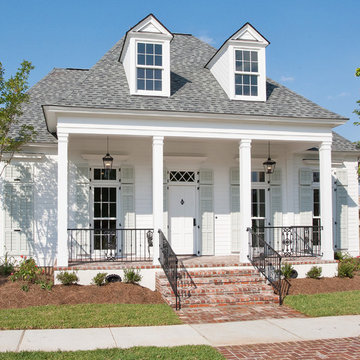
New Orleans Inspired Front Porch and Private Courtyard for great outdoor living.
Idee per la facciata di una casa piccola bianca classica a due piani con rivestimento in legno e tetto a padiglione
Idee per la facciata di una casa piccola bianca classica a due piani con rivestimento in legno e tetto a padiglione
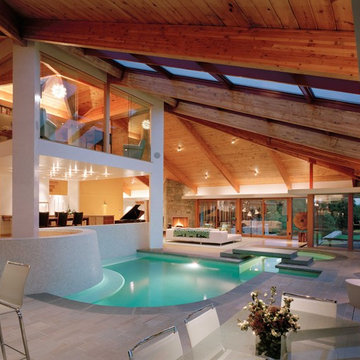
Peter Aaron
Ispirazione per la facciata di una casa grande moderna a due piani con rivestimento in stucco e tetto a padiglione
Ispirazione per la facciata di una casa grande moderna a due piani con rivestimento in stucco e tetto a padiglione
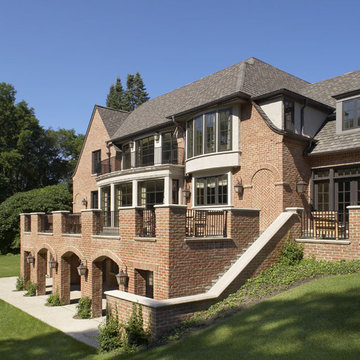
This residence was designed to have the feeling of a classic early 1900’s Albert Kalin home. The owner and Architect referenced several homes in the area designed by Kalin to recall the character of both the traditional exterior and a more modern clean line interior inherent in those homes. The mixture of brick, natural cement plaster, and milled stone were carefully proportioned to reference the character without being a direct copy. Authentic steel windows custom fabricated by Hopes to maintain the very thin metal profiles necessary for the character. To maximize the budget, these were used in the center stone areas of the home with dark bronze clad windows in the remaining brick and plaster sections. Natural masonry fireplaces with contemporary stone and Pewabic custom tile surrounds, all help to bring a sense of modern style and authentic Detroit heritage to this home. Long axis lines both front to back and side to side anchor this home’s geometry highlighting an elliptical spiral stair at one end and the elegant fireplace at appropriate view lines.
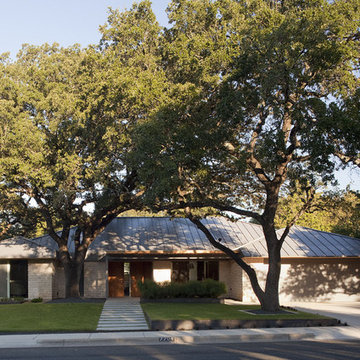
Paul Bardagjy Photography
Esempio della facciata di una casa bianca contemporanea a un piano di medie dimensioni con rivestimento in pietra e tetto a padiglione
Esempio della facciata di una casa bianca contemporanea a un piano di medie dimensioni con rivestimento in pietra e tetto a padiglione

Linda Oyama Bryan, photograper
Stone and Stucco French Provincial with arch top white oak front door and limestone front entry. Asphalt and brick paver driveway and bluestone front walkway.
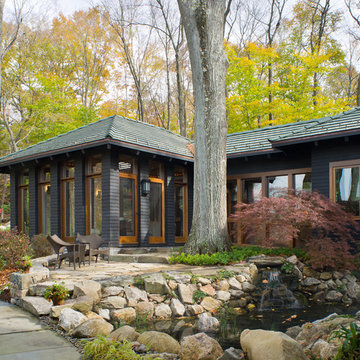
Esempio della facciata di una casa contemporanea a un piano con rivestimento in legno e tetto a padiglione
Facciate di case con tetto a padiglione e tetto a farfalla
7