Facciate di case con tetto a padiglione e tetto a farfalla
Filtra anche per:
Budget
Ordina per:Popolari oggi
101 - 120 di 49.338 foto
1 di 3
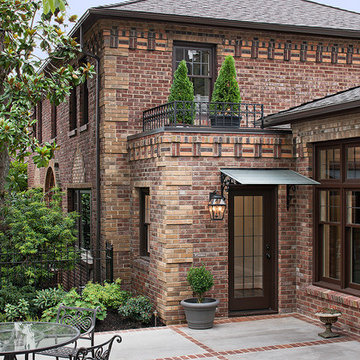
Sam Van Fleet
Immagine della facciata di una casa grande marrone classica a un piano con rivestimento in mattoni e tetto a padiglione
Immagine della facciata di una casa grande marrone classica a un piano con rivestimento in mattoni e tetto a padiglione
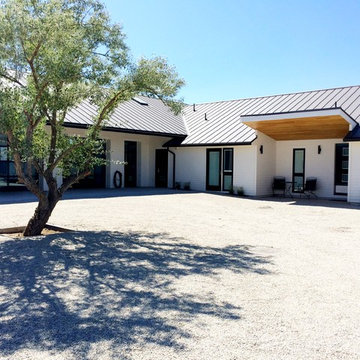
Idee per la facciata di una casa grande bianca country a un piano con rivestimento in legno e tetto a padiglione
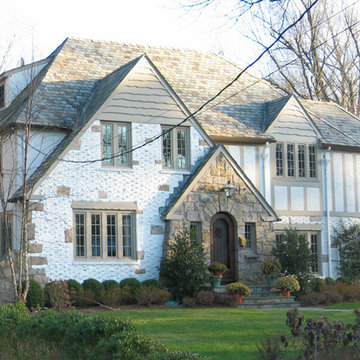
Esempio della villa grande bianca classica a tre piani con tetto a padiglione, rivestimenti misti e copertura a scandole

The shape of the angled porch-roof, sets the tone for a truly modern entryway. This protective covering makes a dramatic statement, as it hovers over the front door. The blue-stone terrace conveys even more interest, as it gradually moves upward, morphing into steps, until it reaches the porch.
Porch Detail
The multicolored tan stone, used for the risers and retaining walls, is proportionally carried around the base of the house. Horizontal sustainable-fiber cement board replaces the original vertical wood siding, and widens the appearance of the facade. The color scheme — blue-grey siding, cherry-wood door and roof underside, and varied shades of tan and blue stone — is complimented by the crisp-contrasting black accents of the thin-round metal columns, railing, window sashes, and the roof fascia board and gutters.
This project is a stunning example of an exterior, that is both asymmetrical and symmetrical. Prior to the renovation, the house had a bland 1970s exterior. Now, it is interesting, unique, and inviting.
Photography Credit: Tom Holdsworth Photography
Contractor: Owings Brothers Contracting
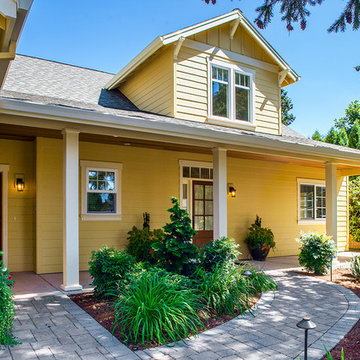
Pete Eckert
Ispirazione per la facciata di una casa gialla classica a due piani di medie dimensioni con rivestimento in legno e tetto a padiglione
Ispirazione per la facciata di una casa gialla classica a due piani di medie dimensioni con rivestimento in legno e tetto a padiglione
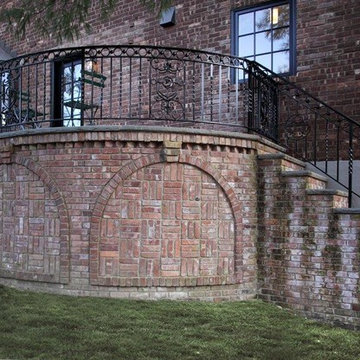
New Semi-Circular raised deck, with corbelled brick and herringbone basket weave pattern, with bluestone deck, to match existing traditional Tudor.
Architect - Hierarchy Architects + Designers, TJ Costello
Photographer - Brian Jordan, Graphite NYC
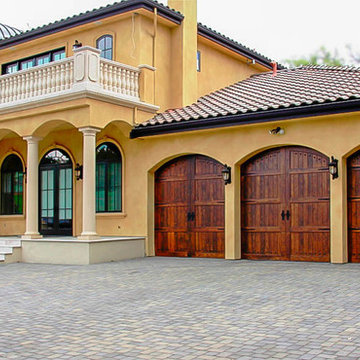
Justus Angan
Immagine della facciata di una casa grande gialla mediterranea a due piani con rivestimento in adobe e tetto a padiglione
Immagine della facciata di una casa grande gialla mediterranea a due piani con rivestimento in adobe e tetto a padiglione
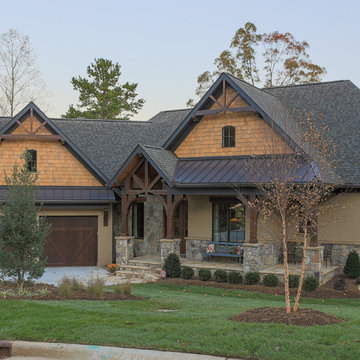
The exterior of this beautiful Lake Wylie lake house consists of stucco, stone and cedar shake. The bronze windows, cedar headers and beams, metal porch roof, and stained garage doors all add to the rustic feel of the home.
Designed by Melodie Durham of Durham Designs & Consulting, LLC.
Photo by Livengood Photographs [www.livengoodphotographs.com/design].
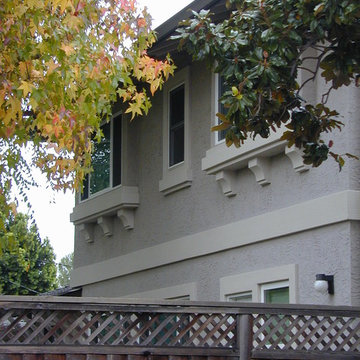
Custom projected windows with corbels.
Immagine della facciata di una casa grande grigia classica a due piani con rivestimento in stucco e tetto a padiglione
Immagine della facciata di una casa grande grigia classica a due piani con rivestimento in stucco e tetto a padiglione
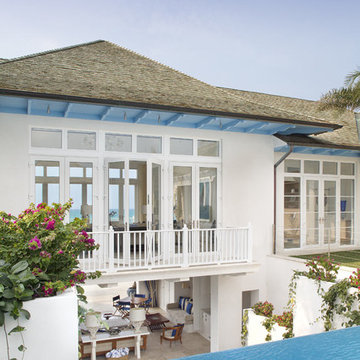
Jessica Klewicki Glynn
Immagine della facciata di una casa tropicale a due piani con tetto a padiglione
Immagine della facciata di una casa tropicale a due piani con tetto a padiglione
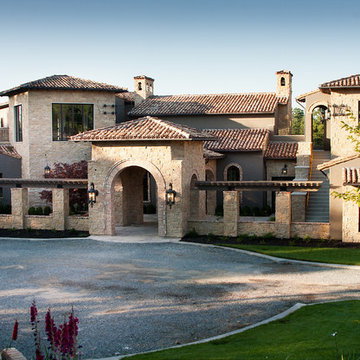
rachel hills, dayna kelsey
Immagine della facciata di una casa ampia grigia mediterranea a due piani con rivestimento in pietra e tetto a padiglione
Immagine della facciata di una casa ampia grigia mediterranea a due piani con rivestimento in pietra e tetto a padiglione
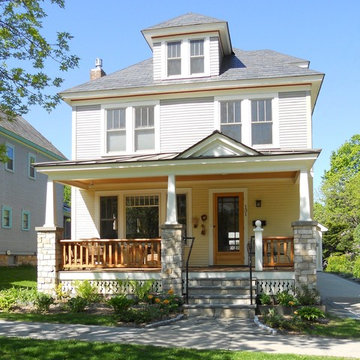
GVV Architects
Ispirazione per la facciata di una casa bianca american style a tre piani con rivestimento in legno e tetto a padiglione
Ispirazione per la facciata di una casa bianca american style a tre piani con rivestimento in legno e tetto a padiglione
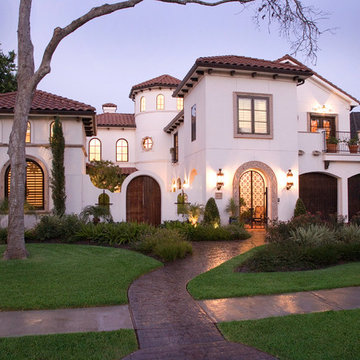
Felix Sanchez
Immagine della facciata di una casa bianca mediterranea a tre piani con tetto a padiglione
Immagine della facciata di una casa bianca mediterranea a tre piani con tetto a padiglione
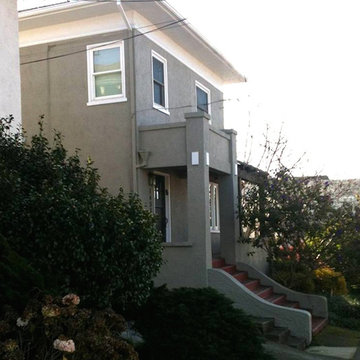
Christopher Andrews
Esempio della facciata di una casa piccola grigia american style a due piani con rivestimento in stucco e tetto a padiglione
Esempio della facciata di una casa piccola grigia american style a due piani con rivestimento in stucco e tetto a padiglione
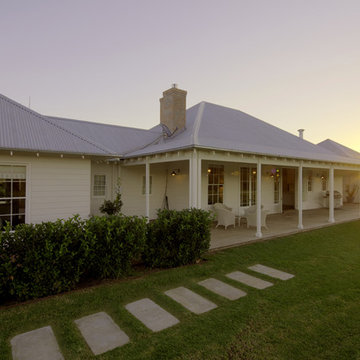
Brett Boardman
Esempio della facciata di una casa grande bianca country a un piano con rivestimento in legno e tetto a padiglione
Esempio della facciata di una casa grande bianca country a un piano con rivestimento in legno e tetto a padiglione
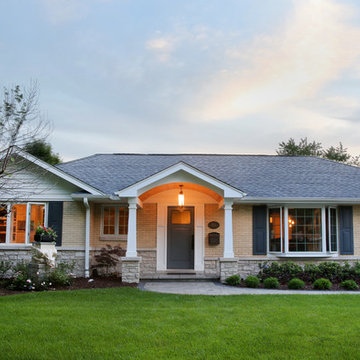
This 1950's ranch style home's exterior work included a new front and rear entry, as well as architectural details like molding, shutters, stone and overhangs were all added to give the home more curb appeal.
Normandy Remodeling
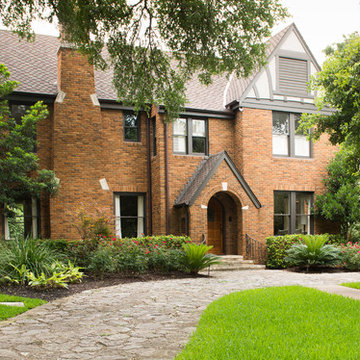
Casey Woods Photography
Idee per la facciata di una casa grande rossa classica a due piani con rivestimento in mattoni e tetto a padiglione
Idee per la facciata di una casa grande rossa classica a due piani con rivestimento in mattoni e tetto a padiglione
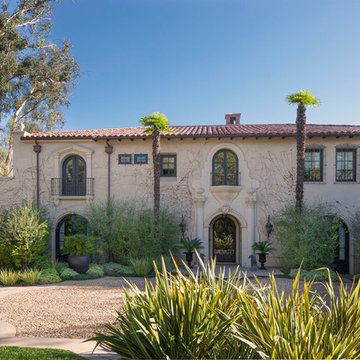
Pasadena Transitional Style Italian Revival Exterior and motor court by On Madison. Photographed by Grey Crawford.
Immagine della facciata di una casa ampia beige mediterranea a due piani con rivestimento in stucco e tetto a padiglione
Immagine della facciata di una casa ampia beige mediterranea a due piani con rivestimento in stucco e tetto a padiglione
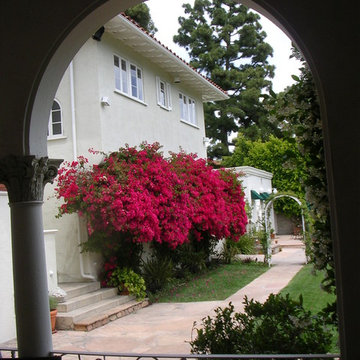
Photographed by Ronald Chang
Idee per la facciata di una casa piccola grigia classica a due piani con rivestimento in stucco e tetto a padiglione
Idee per la facciata di una casa piccola grigia classica a due piani con rivestimento in stucco e tetto a padiglione
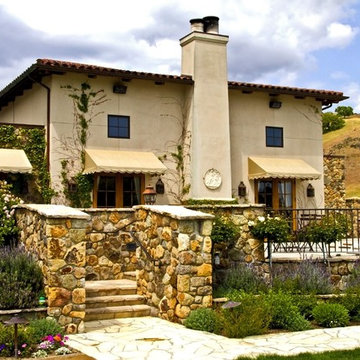
Esempio della facciata di una casa grande beige mediterranea a un piano con rivestimento in stucco e tetto a padiglione
Facciate di case con tetto a padiglione e tetto a farfalla
6