Facciate di case con tetto a padiglione e tetto a farfalla
Filtra anche per:
Budget
Ordina per:Popolari oggi
61 - 80 di 49.338 foto
1 di 3
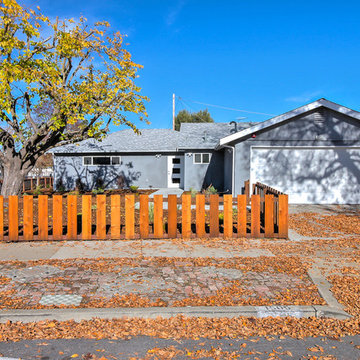
Immagine della villa grigia classica a un piano di medie dimensioni con rivestimento in stucco, tetto a padiglione e copertura a scandole

Idee per la villa beige contemporanea a un piano di medie dimensioni con rivestimenti misti, tetto a padiglione e copertura in metallo o lamiera
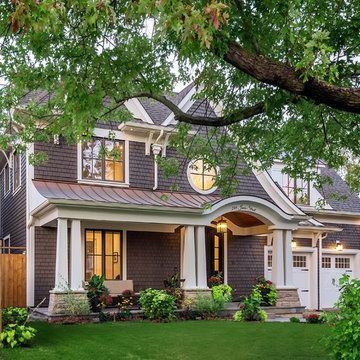
Foto della villa grande marrone american style a due piani con rivestimento in legno, tetto a padiglione e copertura mista
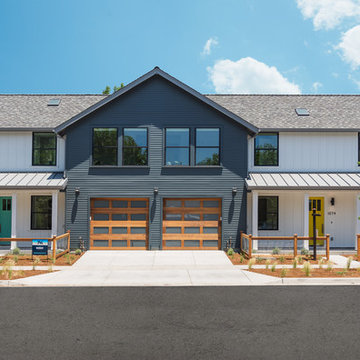
Foto della facciata di una casa bifamiliare grande multicolore classica a due piani con tetto a padiglione, copertura a scandole e rivestimento in legno
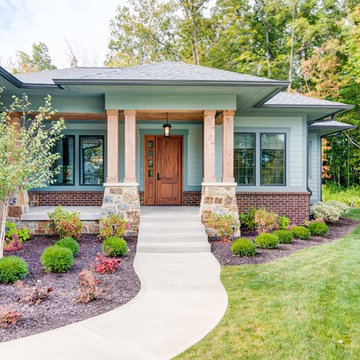
This beautiful home stands stark against the wooded landscape with the green siding, wooden columns and stone.
Photo by: Thomas Graham
Immagine della villa verde american style a un piano di medie dimensioni con rivestimento in legno, tetto a padiglione e copertura a scandole
Immagine della villa verde american style a un piano di medie dimensioni con rivestimento in legno, tetto a padiglione e copertura a scandole
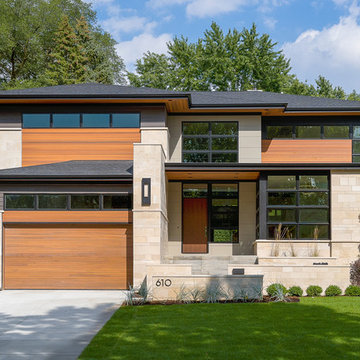
Foto della villa beige contemporanea a due piani con rivestimenti misti, tetto a padiglione e copertura a scandole
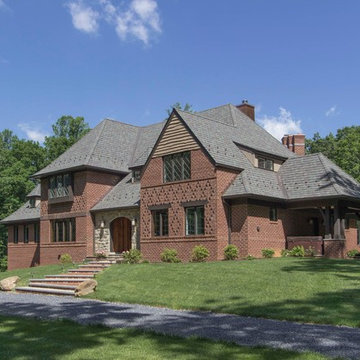
Foto della villa grande rossa classica a due piani con rivestimento in mattoni, tetto a padiglione e copertura a scandole
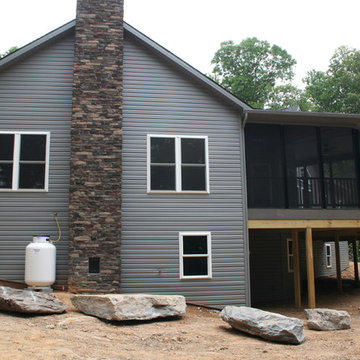
This custom estate was built on a beautiful 12 acre lot just outside the city of Frederick, MD. This was a custom home with an extra large 2 car detached garage. The home is 2000 square feet all on one level with a walk out basement. It has a large composite deck with an attached covered screened in porch. The screened in porch will be the first place to go from a busy day at work to take in the beauty of the mountains and let the stress melt away. The charcoal gray exterior turned out beautiful with the stone selection. It all fits very well on top of the mountain.

This picture gives you an idea how the garage, main house, and ADU are arranged on the property. Our goal was to minimize the impact to the backyard, maximize privacy of each living space from one another, maximize light for each building, etc. One way in which we were able to accomplish that was building the ADU slab on grade to keep it as low to the ground as possible and minimize it's solar footprint on the property. Cutting up the roof not only made it more interesting from the house above but also helped with solar footprint. The garage was reduced in length by about 8' to accommodate the ADU. A separate laundry is located just inside the back man-door to the garage for the ADU and for easy washing of outdoor gear.
Anna Campbell Photography
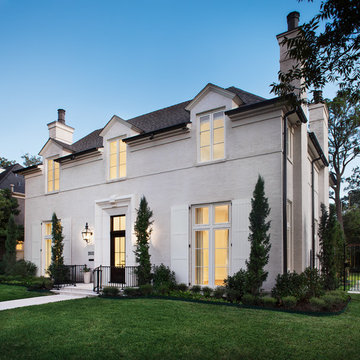
http://zacseewaldphotography.com/
Immagine della villa beige classica a due piani con rivestimento in mattoni, tetto a padiglione e copertura a scandole
Immagine della villa beige classica a due piani con rivestimento in mattoni, tetto a padiglione e copertura a scandole
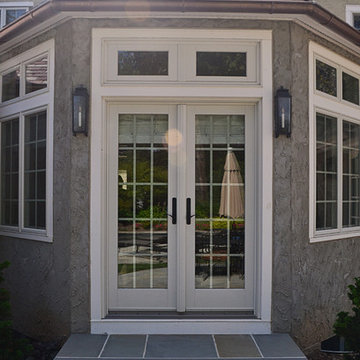
Dining Room Turret Addition
Immagine della facciata di una casa grigia classica con rivestimento in stucco e tetto a padiglione
Immagine della facciata di una casa grigia classica con rivestimento in stucco e tetto a padiglione
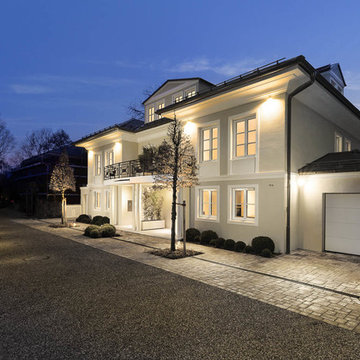
Ispirazione per la villa grande beige classica a tre piani con rivestimento in stucco e tetto a padiglione
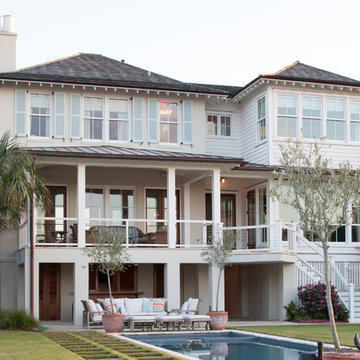
Julia Lynn
Ispirazione per la facciata di una casa bianca stile marinaro a tre piani con tetto a padiglione
Ispirazione per la facciata di una casa bianca stile marinaro a tre piani con tetto a padiglione
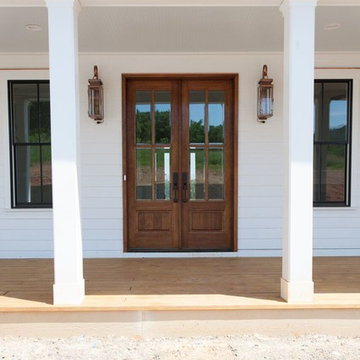
Idee per la facciata di una casa grande bianca country a tre piani con rivestimenti misti e tetto a padiglione
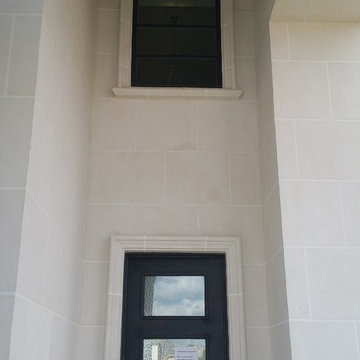
The front Exterior of our 2016 Parade of Homes Showcase. This home features cast stone look accents and stucco trim to create a comfortable yet modern look for this home.
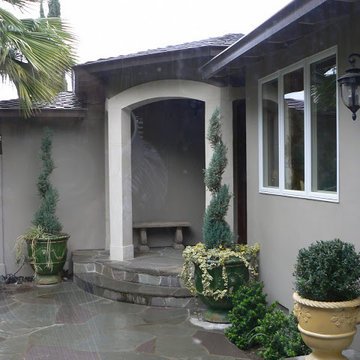
Dan Winklebleck
Ispirazione per la villa grigia classica a un piano di medie dimensioni con rivestimento in stucco, tetto a padiglione e copertura a scandole
Ispirazione per la villa grigia classica a un piano di medie dimensioni con rivestimento in stucco, tetto a padiglione e copertura a scandole

Every space in this home has been meticulously thought through, from the ground floor open-plan living space with its beautiful concrete floors and contemporary designer-kitchen, to the large roof-top deck enjoying spectacular views of the North-Shore. All rooms have high-ceilings, indoor radiant heating and large windows/skylights providing ample natural light.
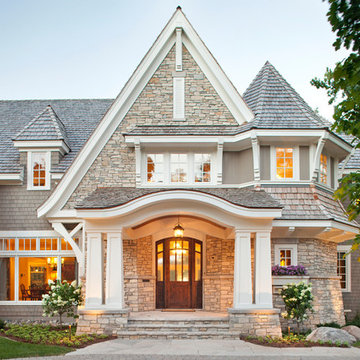
Esempio della villa grande beige classica a due piani con rivestimenti misti, tetto a padiglione e copertura a scandole
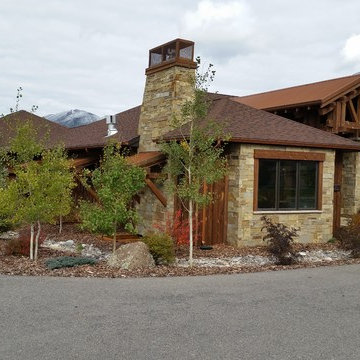
Foto della villa grande grigia rustica a un piano con rivestimento in pietra, tetto a padiglione e copertura a scandole
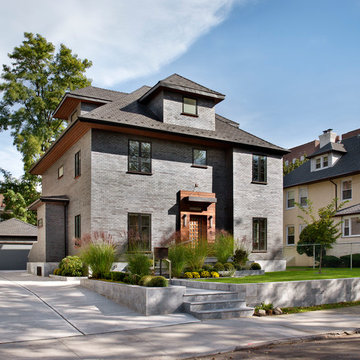
David Joseph
Immagine della facciata di una casa grigia contemporanea a tre piani di medie dimensioni con rivestimento in mattoni e tetto a padiglione
Immagine della facciata di una casa grigia contemporanea a tre piani di medie dimensioni con rivestimento in mattoni e tetto a padiglione
Facciate di case con tetto a padiglione e tetto a farfalla
4