Facciate di case con tetto a padiglione e tetto a farfalla
Filtra anche per:
Budget
Ordina per:Popolari oggi
201 - 220 di 49.386 foto
1 di 3

Los Altos traditional home rebuild of ranch home with craftsman style front door. Interlocking paver driveway, natural stone path, and Eldorado stone columns and wainscot.

Normandy Designer Stephanie Bryant, CKD, was able to add visual appeal to this Clarendon Hills home by adding new decorative elements and siding to the exterior of this arts and crafts style home. The newly added porch roof, supported by the porch columns, make the entrance to this home warm and welcoming. For more on Normandy Designer Stephanie Bryant CKD click here: http://www.normandyremodeling.com/designers/stephanie-bryant/
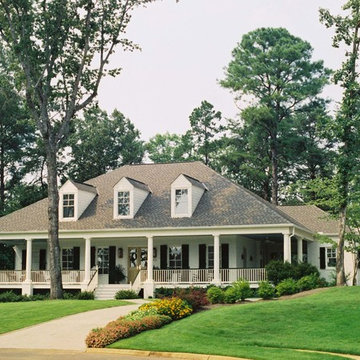
Ispirazione per la facciata di una casa classica con rivestimento in legno e tetto a padiglione
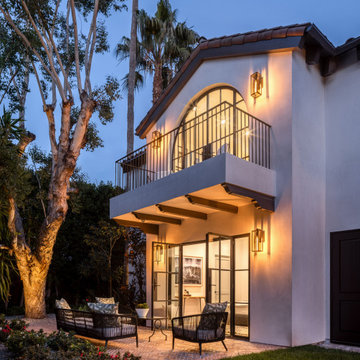
This modern Spanish residence evolved from unremarkable to sophisticated, proving that any space can become a dream home.
Immagine della villa bianca mediterranea a due piani di medie dimensioni con rivestimento in stucco, tetto a padiglione, copertura in tegole e tetto marrone
Immagine della villa bianca mediterranea a due piani di medie dimensioni con rivestimento in stucco, tetto a padiglione, copertura in tegole e tetto marrone
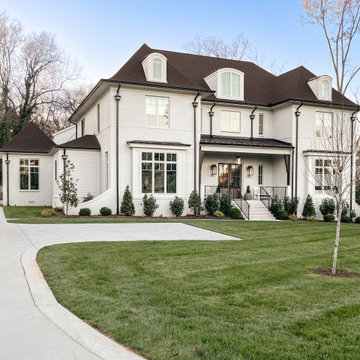
Esempio della villa grande bianca classica a due piani con rivestimento in mattoni, tetto marrone, tetto a padiglione e copertura a scandole

Idee per la villa bianca moderna a un piano di medie dimensioni con rivestimento in stucco, tetto a padiglione e copertura a scandole
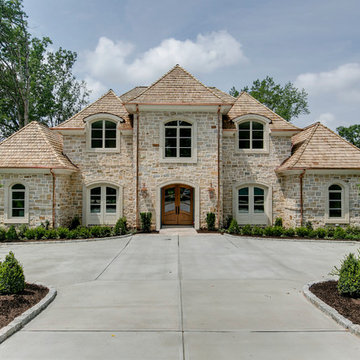
Immagine della villa beige classica a due piani con rivestimento in pietra, tetto a padiglione e copertura a scandole
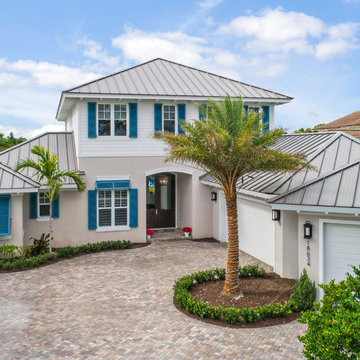
Ron Rosenzweig
Foto della villa grande beige classica a due piani con rivestimenti misti, tetto a padiglione e copertura in metallo o lamiera
Foto della villa grande beige classica a due piani con rivestimenti misti, tetto a padiglione e copertura in metallo o lamiera
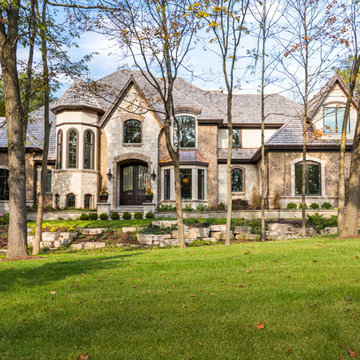
Ispirazione per la villa grande beige classica a due piani con rivestimento in pietra, tetto a padiglione e copertura a scandole
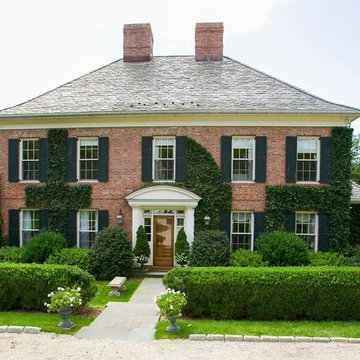
Immagine della villa grande rossa classica a due piani con rivestimento in mattoni, tetto a padiglione e copertura a scandole
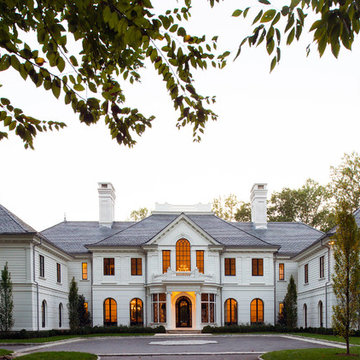
Foto della facciata di una casa bianca classica a due piani con tetto a padiglione

We drew inspiration from traditional prairie motifs and updated them for this modern home in the mountains. Throughout the residence, there is a strong theme of horizontal lines integrated with a natural, woodsy palette and a gallery-like aesthetic on the inside.
Interiors by Alchemy Design
Photography by Todd Crawford
Built by Tyner Construction
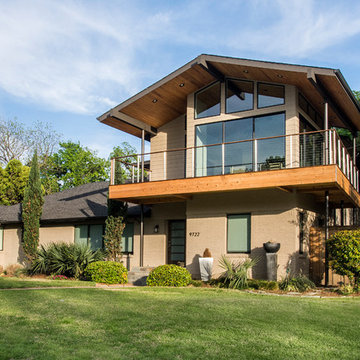
This one story home was transformed into a mid-century modern masterpiece with the addition of a second floor. Its expansive wrap around deck showcases the view of White Rock Lake and the Dallas Skyline and giving this growing family the space it needed to stay in their beloved home. We renovated the downstairs with modifications to the kitchen, pantry, and laundry space, we added a home office and upstairs, a large loft space is flanked by a powder room, playroom, 2 bedrooms and a jack and jill bath. Architecture by h design| Interior Design by Hatfield Builders & Remodelers| Photography by Versatile Imaging
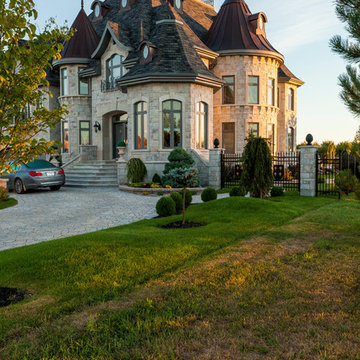
Techo-Bloc's Chantilly Masonry stone.
Esempio della villa grande beige vittoriana a tre piani con rivestimento in pietra, tetto a padiglione e copertura a scandole
Esempio della villa grande beige vittoriana a tre piani con rivestimento in pietra, tetto a padiglione e copertura a scandole
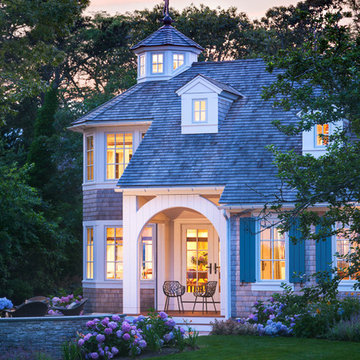
Brian Vanden Brink
Esempio della villa grande marrone classica a due piani con rivestimento in legno, tetto a padiglione e copertura a scandole
Esempio della villa grande marrone classica a due piani con rivestimento in legno, tetto a padiglione e copertura a scandole
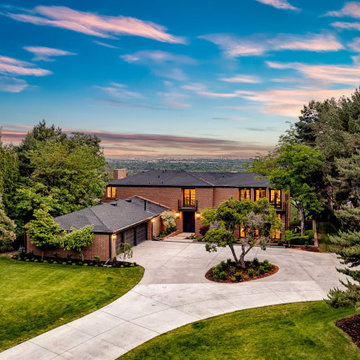
Table Rock is a stately residence that balances the classic appeal of a brick facade with the refined elegance of transitional architecture. Nestled within verdant landscaping, the home boasts a spacious design that includes an expansive driveway and a serene outdoor patio perfect for entertaining or quiet contemplation. As the day's light fades, the home's windows glow warmly, offering a beacon of comfort against the twilight sky.
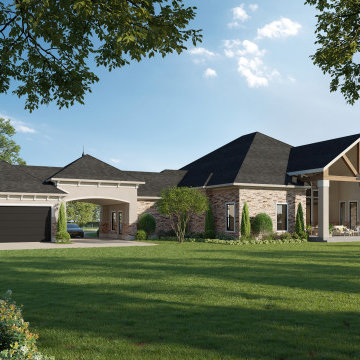
Custom Texas Homes by John Allen our Associate Architect Partner in Houston, Texas
Ispirazione per la villa grande beige a un piano con rivestimento in mattoni, tetto a padiglione, copertura a scandole e tetto grigio
Ispirazione per la villa grande beige a un piano con rivestimento in mattoni, tetto a padiglione, copertura a scandole e tetto grigio
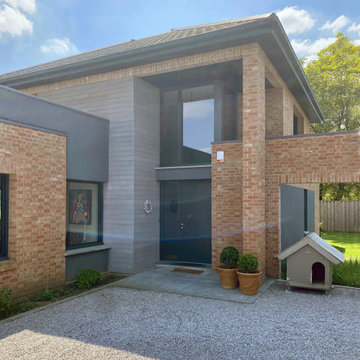
Esempio della villa a due piani con rivestimento in mattoni, tetto a padiglione e copertura in tegole
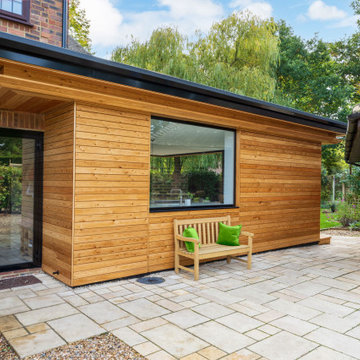
Immagine della villa contemporanea di medie dimensioni con rivestimento in legno, tetto a padiglione, copertura in metallo o lamiera, tetto grigio e pannelli e listelle di legno
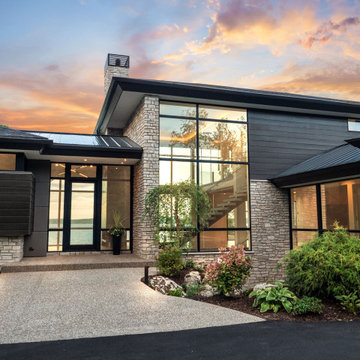
Nestled along the shore of Lake Michigan lies this modern and sleek outdoor living focused home. The intentional design of the home allows for views of the lake from all levels. The black trimmed floor-to-ceiling windows and overhead doors are subdivided into horizontal panes of glass, further reinforcing the modern aesthetic.
The rear of the home overlooks the calm waters of the lake and showcases an outdoor lover’s dream. The rear elevation highlights several gathering areas including a covered patio, hot tub, lakeside seating, and a large campfire space for entertaining.
This modern-style home features crisp horizontal lines and outdoor spaces that playfully offset the natural surrounding. Stunning mixed materials and contemporary design elements elevate this three-story home. Dark horinizoal siding and natural stone veneer are set against black windows and a dark hip roof with metal accents.
Facciate di case con tetto a padiglione e tetto a farfalla
11