Facciate di case con rivestimento in vinile
Filtra anche per:
Budget
Ordina per:Popolari oggi
241 - 260 di 22.500 foto
1 di 2
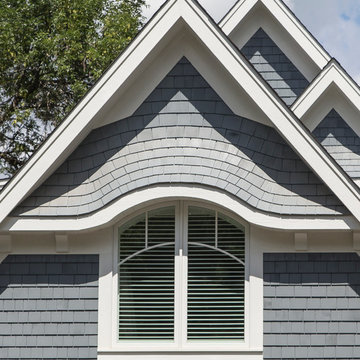
Lake Geneva Architects
Idee per la facciata di una casa grande blu classica a due piani con rivestimento in vinile e falda a timpano
Idee per la facciata di una casa grande blu classica a due piani con rivestimento in vinile e falda a timpano
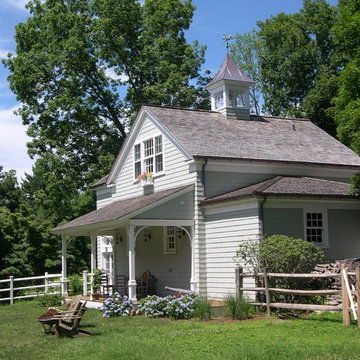
Rob Sanders Architects was asked to expand an 1856 CT farmhouse which had numerous additions, and to replace the 1920's garage with a separate but connected three-car garage and guest suite. The new garage structure includes a bedroom and bath for frequent long-term visitors as well as a Potting room for the owner's avid gardening interests. A covered porch overlooks the rear paddock, which is used for tent parties and barn dances.
The garage is connected to the house by an arcaded covered breezeway, which angles to allow vehicle circulation between old stone farmwalls.
The Breezeway opens to a new entry and Mudroom, which features brick and cherrywood floors. A new hallway is lined with wainscoating with a custom pattern taken from the antique trim of the house, and opens to a new kitchen with multiple workstations. The work island features a massive endgrain butcher block work surface, supported by repurposed sea creature finials the owners found in Asia. The kitchen opens to a remodeled Family Room with fieldstone fireplace.
Upstairs, a new Master Bedroom suite extends the gable form of the original farmhouse, and has a roof deck to overlook the rear field.
The residence incorporates flooring made from old-growth pine and cherry trees harvested, dried, and milled on site. The HVAC system was modernized with a geothermal ground-loop system, reflecting the owners avid concerns about the environment.
Photography by David Sloane and Rob Sanders Architects.
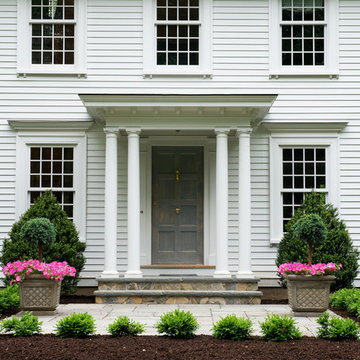
Jane Beiles Photography
Immagine della facciata di una casa bianca classica a tre piani con rivestimento in vinile e tetto a capanna
Immagine della facciata di una casa bianca classica a tre piani con rivestimento in vinile e tetto a capanna
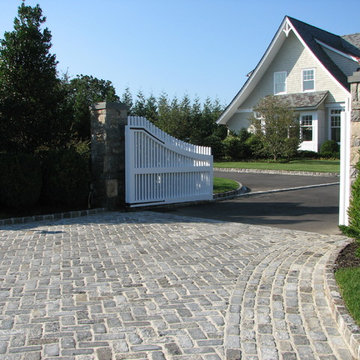
Paving stones driveway set on concrete
Ispirazione per la villa beige classica a due piani di medie dimensioni con rivestimento in vinile, tetto a capanna e copertura a scandole
Ispirazione per la villa beige classica a due piani di medie dimensioni con rivestimento in vinile, tetto a capanna e copertura a scandole
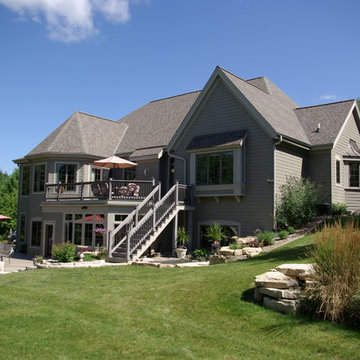
Exterior view of rear of home with enclosed 3 seasons room with hot tub and low maintenance deck above.
Weather wood shingles and custom color Hardie siding.
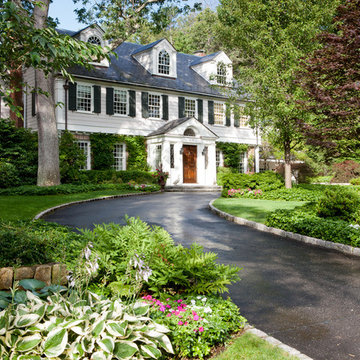
Greg Premru Photography
Idee per la facciata di una casa grande bianca classica a due piani con rivestimento in vinile e tetto a capanna
Idee per la facciata di una casa grande bianca classica a due piani con rivestimento in vinile e tetto a capanna
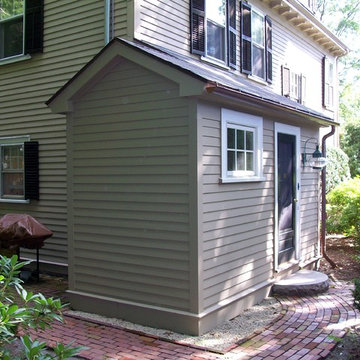
A small mudroom addition with copper gutters. Designed by Cabot Building & Design.
Esempio della facciata di una casa grigia classica a due piani di medie dimensioni con tetto a capanna e rivestimento in vinile
Esempio della facciata di una casa grigia classica a due piani di medie dimensioni con tetto a capanna e rivestimento in vinile
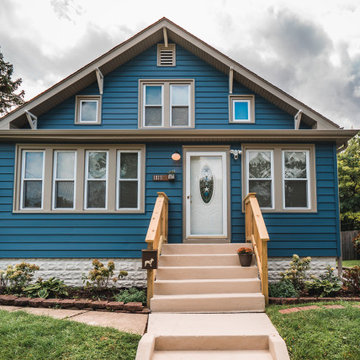
This charming home shows upgraded Crane Board insulated siding in a gorgeous Regatta Blue color.
Immagine della villa blu classica a due piani di medie dimensioni con rivestimento in vinile, tetto a capanna e copertura a scandole
Immagine della villa blu classica a due piani di medie dimensioni con rivestimento in vinile, tetto a capanna e copertura a scandole
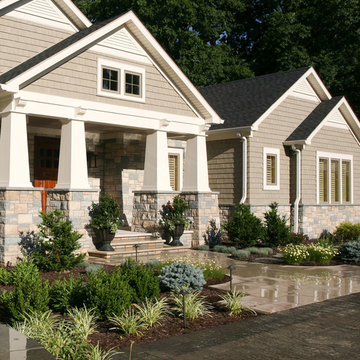
Jerry Butts-Photographer
Foto della villa beige american style a un piano di medie dimensioni con rivestimento in vinile e tetto a capanna
Foto della villa beige american style a un piano di medie dimensioni con rivestimento in vinile e tetto a capanna
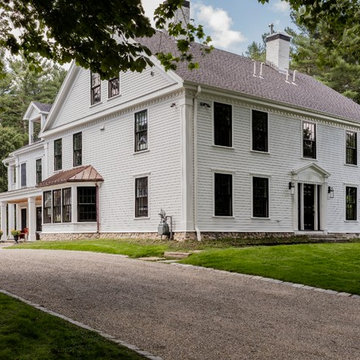
photo: Michael J Lee
Immagine della facciata di una casa ampia bianca country a tre piani con rivestimento in vinile
Immagine della facciata di una casa ampia bianca country a tre piani con rivestimento in vinile
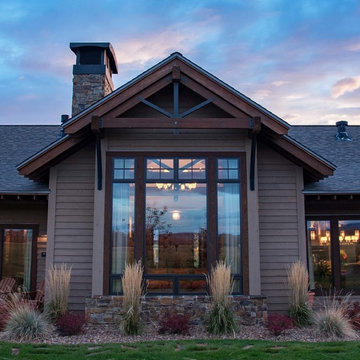
Ispirazione per la facciata di una casa beige rustica a due piani di medie dimensioni con rivestimento in vinile e tetto a capanna
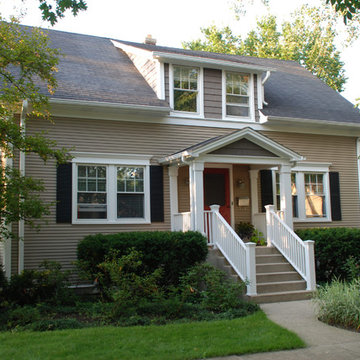
Wilmette, IL Siding Remodel by Siding & Windows Group Ltd. This Cape Cod Style Home in Wimette, IL had the Exterior updated, where we installed Royal Residential CertainTeed Cedar Impressions Vinyl Siding in Lap on the first elevation and Shake on the second elevation. Exterior Remodel was complete with restoration of window trim, top, middle & bottom frieze boards with drip edge, soffit & fascia, restoration of corner posts, and window crossheads with crown moldings
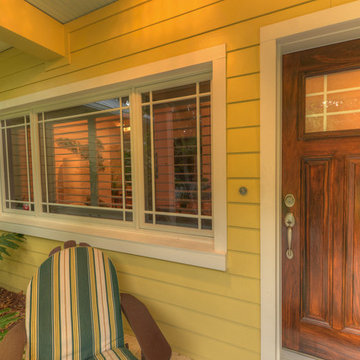
Curt Bowen curtbowenadm@gmail.com
Immagine della facciata di una casa gialla tropicale a un piano con rivestimento in vinile
Immagine della facciata di una casa gialla tropicale a un piano con rivestimento in vinile
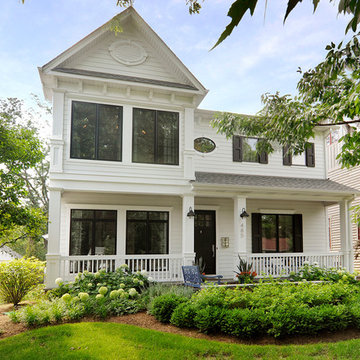
Idee per la villa bianca moderna a due piani di medie dimensioni con rivestimento in vinile, tetto a capanna e copertura a scandole
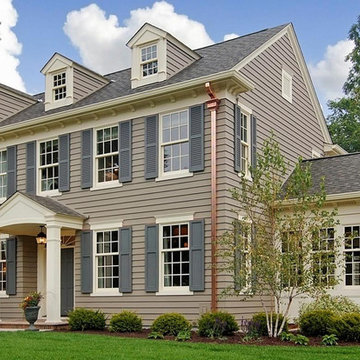
Ispirazione per la casa con tetto a falda unica grigio american style a due piani di medie dimensioni con rivestimento in vinile
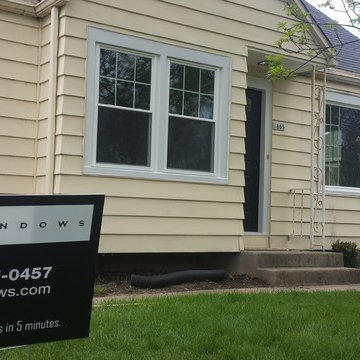
The customer wanted specialty grids for this large picture window.
Ispirazione per la villa beige classica a due piani di medie dimensioni con rivestimento in vinile, tetto a capanna e copertura a scandole
Ispirazione per la villa beige classica a due piani di medie dimensioni con rivestimento in vinile, tetto a capanna e copertura a scandole
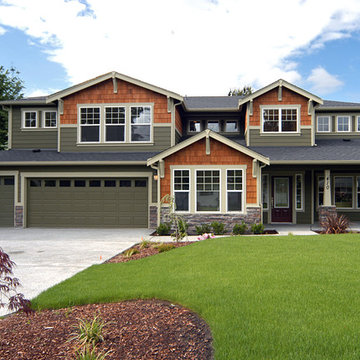
Idee per la villa grande classica a due piani con rivestimento in vinile, tetto a capanna e copertura a scandole
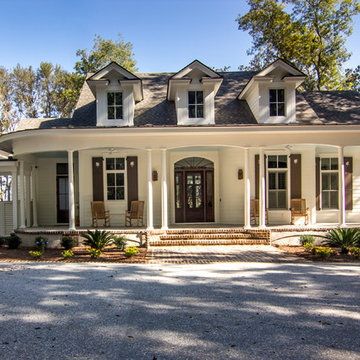
Dimke Photo Art
Idee per la facciata di una casa grande bianca classica a due piani con rivestimento in vinile e tetto a capanna
Idee per la facciata di una casa grande bianca classica a due piani con rivestimento in vinile e tetto a capanna
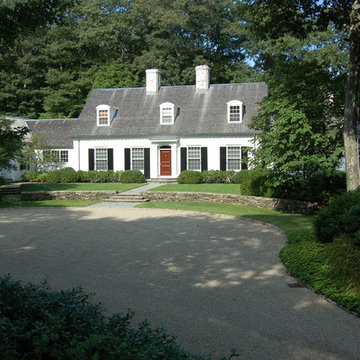
This reproduction colonial sits in a wooded clearing framed by the low stone wall and simple, elegant foundation planting that is maintained to respect the architectural features of this home. Medium scaled flowering pear, cherry and redbud are the canopy link to the large oaks and pines that surround the home. The fieldstone and bluestone waterfall steps in the wall are a formal response to the main entrance.
Photo: Paul Maue
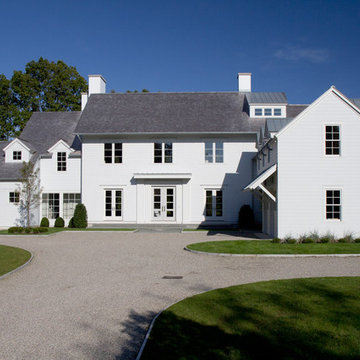
This new home features architectural forms that are rooted in traditional residential buildings, yet rendered with crisp clean contemporary materials.
Photographed By: Vic Gubinski
Interiors By: Heike Hein Home
Facciate di case con rivestimento in vinile
13