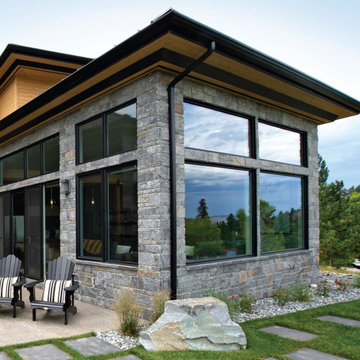Facciate di case con rivestimento in pietra e rivestimento in vinile
Filtra anche per:
Budget
Ordina per:Popolari oggi
1 - 20 di 56.206 foto
1 di 3

Modern three level home with large timber look window screes an random stone cladding.
Ispirazione per la villa grande multicolore contemporanea a tre piani con rivestimento in pietra, tetto piano, tetto bianco e abbinamento di colori
Ispirazione per la villa grande multicolore contemporanea a tre piani con rivestimento in pietra, tetto piano, tetto bianco e abbinamento di colori
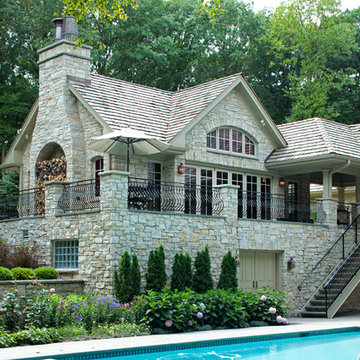
Absolutely stunning in detail, this home features a rustic interior with vaulted great room using reclaimed timber beams that provide immediate depth and character. The centerpiece of the retreat is an inviting fireplace with a custom designed locking screen that compliments the warm stone used throughout the interior and exterior. The showstopper is the dual Lowen bi-folding doors that bring the outside-in, while the phantom screens provide a barrier from the elements when needed. Our private estate has an expansive entertaining spaces with a one-of-a- kind built-in grill that connects to the main home while below, on the lower level, a beautiful pool and gazebo.
Landmark Photography
*while working at stiener koppleman
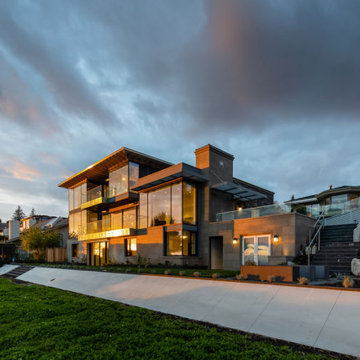
Esempio della villa grande grigia con rivestimento in pietra, copertura in metallo o lamiera e tetto grigio
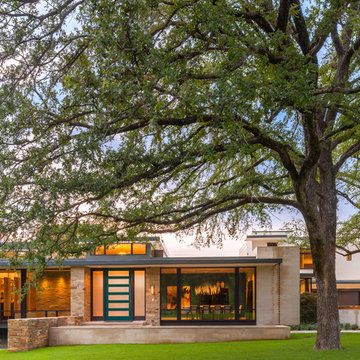
Tatum Brown Custom Homes {Architect: Stocker Hoesterey Montenegro} {Photography: Nathan Schroder}
Esempio della facciata di una casa contemporanea a un piano con rivestimento in pietra
Esempio della facciata di una casa contemporanea a un piano con rivestimento in pietra
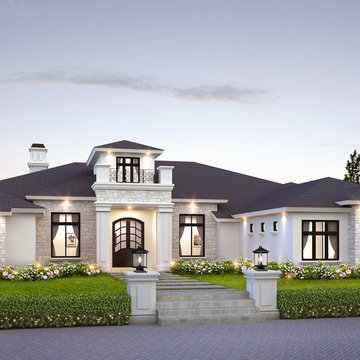
Ispirazione per la facciata di una casa grande bianca classica a un piano con rivestimento in pietra e tetto a capanna
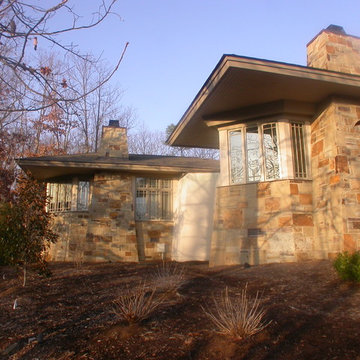
loosely based on Frank Lloyd Wright's Robie House, prow ends like two ships passing, deep overhangs, great window bays
Steven Clipp, AIA
Idee per la facciata di una casa ampia beige american style a un piano con rivestimento in pietra e tetto a padiglione
Idee per la facciata di una casa ampia beige american style a un piano con rivestimento in pietra e tetto a padiglione
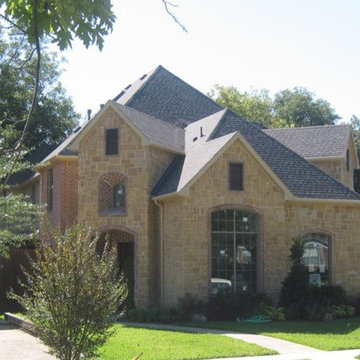
Ispirazione per la facciata di una casa gialla classica a piani sfalsati con rivestimento in pietra
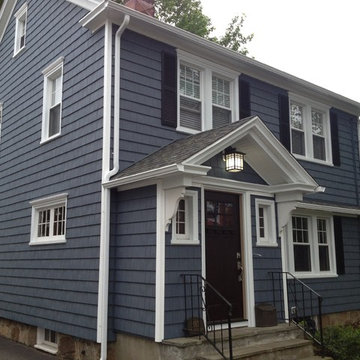
Immagine della facciata di una casa classica a due piani con rivestimento in vinile
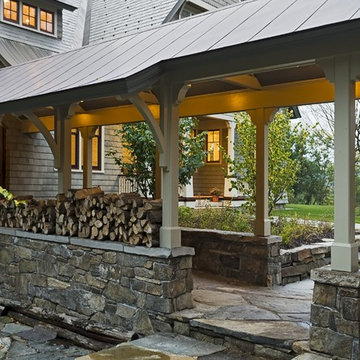
Rob Karosis Photography
www.robkarosis.com
Immagine della facciata di una casa classica con rivestimento in pietra
Immagine della facciata di una casa classica con rivestimento in pietra
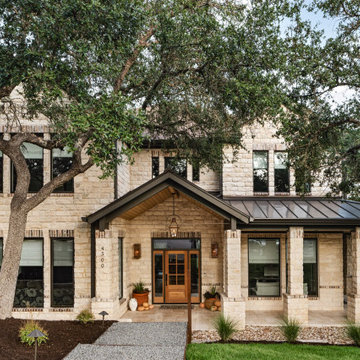
Dusik home entrance.
Immagine della facciata di una casa grande classica a due piani con rivestimento in pietra
Immagine della facciata di una casa grande classica a due piani con rivestimento in pietra

Ispirazione per la villa grande verde classica con rivestimento in pietra e con scandole

2400 SF Ranch with all the detail! Built on 12 wooded acres in Tyrone Twp. Livingston County Michigan. This home features Board and Batten siding with Grey Stone accents with a Black Roof. Black beams highlight the Tongue and Groove stained vaulted ceiling in the Living Room and Master Bedroom. White Kitchen with Black granite countertops, Custom bathrooms and LVP flooring throughout make this home a show stopper!
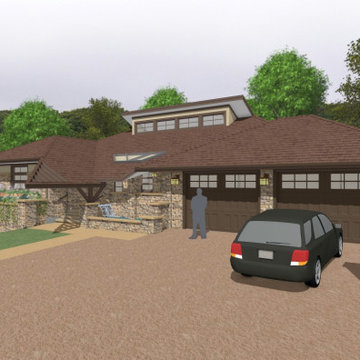
Prairie style house designed with key features of Frank Lloyd Wright's Taliesin.
Ispirazione per la villa grande beige american style a un piano con rivestimento in pietra, tetto a padiglione, copertura a scandole e tetto marrone
Ispirazione per la villa grande beige american style a un piano con rivestimento in pietra, tetto a padiglione, copertura a scandole e tetto marrone

The front doors are Rogue Valley Alder-Stained Clear Glass with Kwikset San Clemente Matte Black Finish Front Door Handle.
Ispirazione per la villa ampia bianca country a due piani con rivestimento in vinile, tetto a capanna, copertura a scandole, tetto nero e pannelli e listelle di legno
Ispirazione per la villa ampia bianca country a due piani con rivestimento in vinile, tetto a capanna, copertura a scandole, tetto nero e pannelli e listelle di legno

Immagine della villa grande beige country a tre piani con rivestimento in pietra, tetto a capanna, copertura in metallo o lamiera, tetto grigio e pannelli e listelle di legno

Right view with a gorgeous 2-car detached garage feauturing Clopay garage doors. View House Plan THD-1389: https://www.thehousedesigners.com/plan/the-ingalls-1389
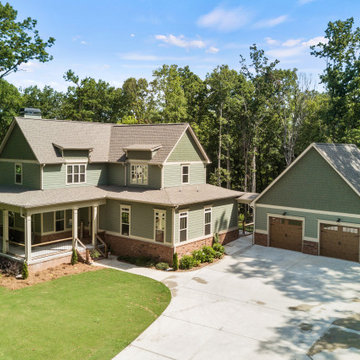
Front aerial view of Arbor Creek. View House Plan THD-1389: https://www.thehousedesigners.com/plan/the-ingalls-1389

Esempio della villa ampia bianca tropicale a un piano con rivestimento in pietra, tetto a padiglione, copertura in metallo o lamiera e tetto grigio
Facciate di case con rivestimento in pietra e rivestimento in vinile
1

