Facciate di case con rivestimento in vinile e tetto piano
Filtra anche per:
Budget
Ordina per:Popolari oggi
81 - 100 di 503 foto
1 di 3
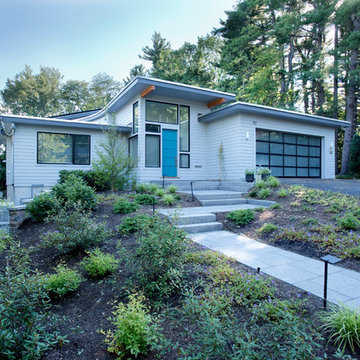
The owners were downsizing from a large ornate property down the street and were seeking a number of goals. Single story living, modern and open floor plan, comfortable working kitchen, spaces to house their collection of artwork, low maintenance and a strong connection between the interior and the landscape. Working with a long narrow lot adjacent to conservation land, the main living space (16 foot ceiling height at its peak) opens with folding glass doors to a large screen porch that looks out on a courtyard and the adjacent wooded landscape. This gives the home the perception that it is on a much larger lot and provides a great deal of privacy. The transition from the entry to the core of the home provides a natural gallery in which to display artwork and sculpture. Artificial light almost never needs to be turned on during daytime hours and the substantial peaked roof over the main living space is oriented to allow for solar panels not visible from the street or yard.
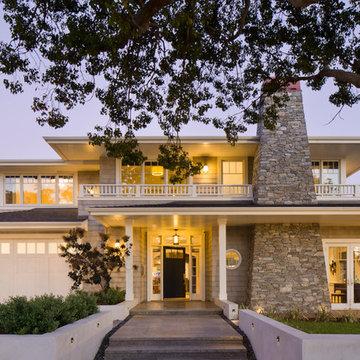
Immagine della villa grigia classica a due piani di medie dimensioni con rivestimento in vinile e tetto piano
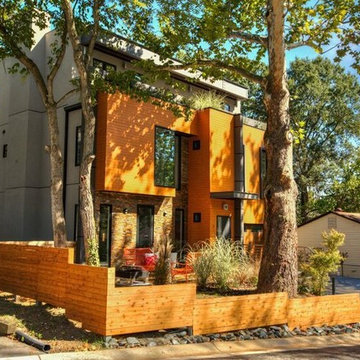
Foto della facciata di una casa grande gialla contemporanea a due piani con rivestimento in vinile e tetto piano
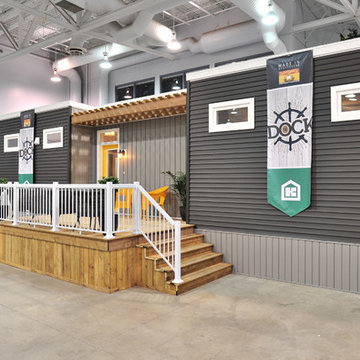
Marty Melanson
Idee per la villa piccola grigia classica a un piano con rivestimento in vinile, tetto piano e copertura mista
Idee per la villa piccola grigia classica a un piano con rivestimento in vinile, tetto piano e copertura mista
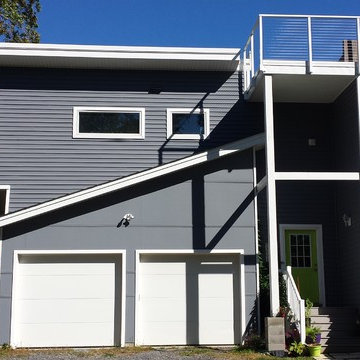
Studio apartment addition over garage, complete with; private entry, full size kitchen, laundry and roof top terrace.
Foto della facciata di una casa grigia contemporanea a due piani di medie dimensioni con rivestimento in vinile e tetto piano
Foto della facciata di una casa grigia contemporanea a due piani di medie dimensioni con rivestimento in vinile e tetto piano
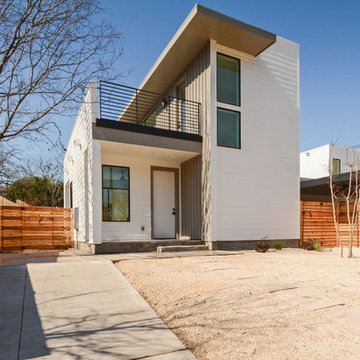
Foto della facciata di una casa bianca moderna a due piani di medie dimensioni con rivestimento in vinile e tetto piano
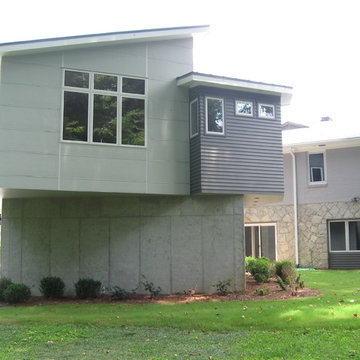
Ross Design of Atlanta designed this contemporary addition and update for a traditional ranch home. The addition houses a new master suite over a two-car garage. Angles were to a large extent determined by the requirements of a creek toward the rear of the lot. Windows were carefully positioned to maintain privacy and maximize views of established trees.
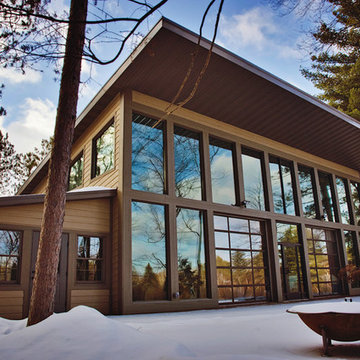
When our clients said they want to feel like they are in nature even when they're in their living room, we said, "Challenge accepted."
Tucked away in Athelstane, Wisconsin sits this home that you have to see to believe. She's a perfect mix of modern and industrial with custom scrub oak (all made by us) and galvanized metal. It doesn't stop there, though -- take a look at those glass garage doors on both the front and side of the home. Yes, you can open all the doors and smell the trees and lake while you make breakfast or have dinner parties.
Like we always say, if you dream it, we will build it.
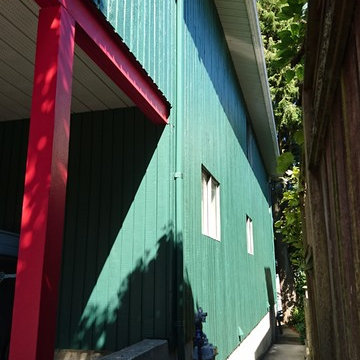
Esempio della villa verde tropicale a due piani di medie dimensioni con rivestimento in vinile e tetto piano
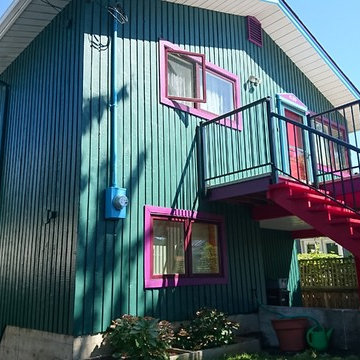
Esempio della villa verde tropicale a due piani di medie dimensioni con rivestimento in vinile e tetto piano
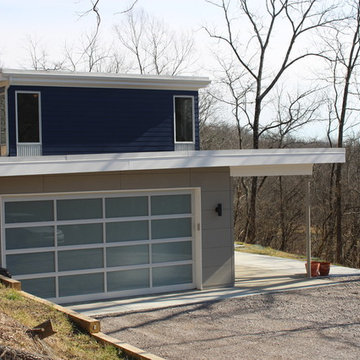
Immagine della facciata di una casa blu moderna a due piani di medie dimensioni con rivestimento in vinile e tetto piano
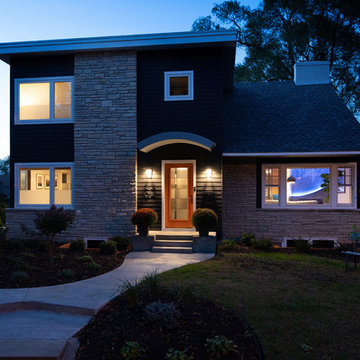
Twilight shot of front exterior.
Esempio della villa grigia moderna a due piani di medie dimensioni con rivestimento in vinile, tetto piano e copertura a scandole
Esempio della villa grigia moderna a due piani di medie dimensioni con rivestimento in vinile, tetto piano e copertura a scandole
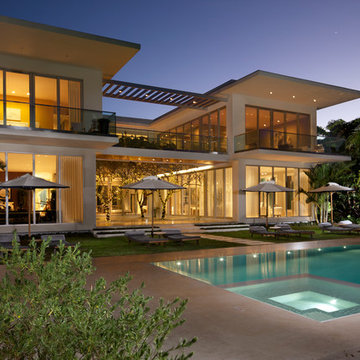
Idee per la facciata di una casa ampia bianca contemporanea a due piani con rivestimento in vinile e tetto piano
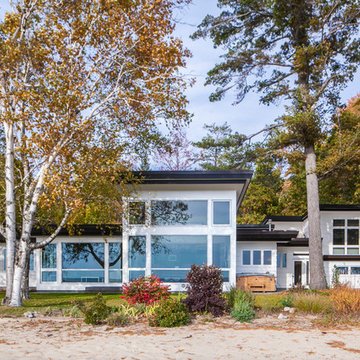
Idee per la facciata di una casa grande bianca moderna a piani sfalsati con rivestimento in vinile e tetto piano
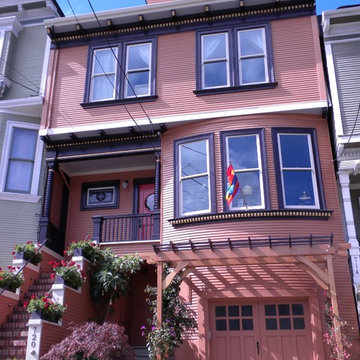
The finished facade of a beautiful Castro Street home.
Ispirazione per la facciata di una casa grande marrone classica a tre piani con rivestimento in vinile e tetto piano
Ispirazione per la facciata di una casa grande marrone classica a tre piani con rivestimento in vinile e tetto piano
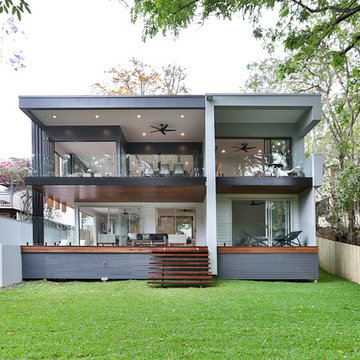
Deborah Macleod
Esempio della villa grigia contemporanea a due piani con rivestimento in vinile e tetto piano
Esempio della villa grigia contemporanea a due piani con rivestimento in vinile e tetto piano
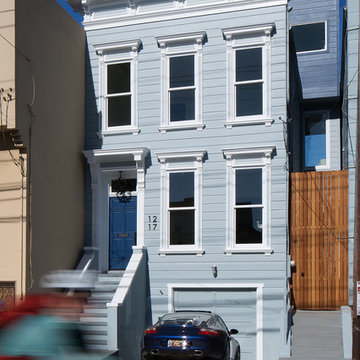
Adam Rouse
Idee per la facciata di una casa a schiera blu vittoriana a tre piani di medie dimensioni con rivestimento in vinile e tetto piano
Idee per la facciata di una casa a schiera blu vittoriana a tre piani di medie dimensioni con rivestimento in vinile e tetto piano
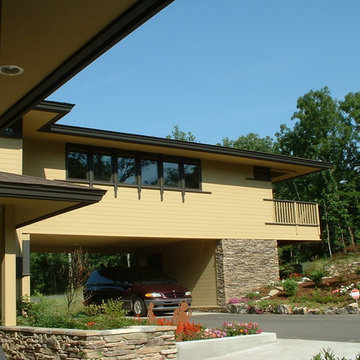
4,200 square foot home located in Siloam Springs, Arkansas. The house is sited along Sager Creek and is derivative of prairie style design.
MJP Architect
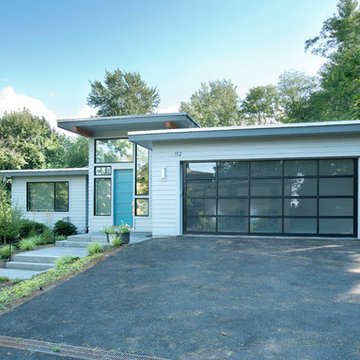
The owners were downsizing from a large ornate property down the street and were seeking a number of goals. Single story living, modern and open floor plan, comfortable working kitchen, spaces to house their collection of artwork, low maintenance and a strong connection between the interior and the landscape. Working with a long narrow lot adjacent to conservation land, the main living space (16 foot ceiling height at its peak) opens with folding glass doors to a large screen porch that looks out on a courtyard and the adjacent wooded landscape. This gives the home the perception that it is on a much larger lot and provides a great deal of privacy. The transition from the entry to the core of the home provides a natural gallery in which to display artwork and sculpture. Artificial light almost never needs to be turned on during daytime hours and the substantial peaked roof over the main living space is oriented to allow for solar panels not visible from the street or yard.
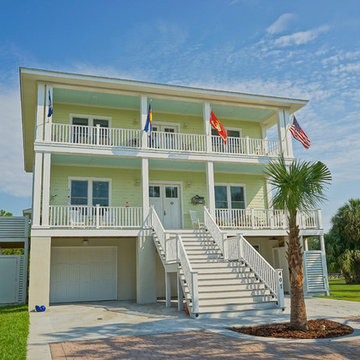
Captured Moments Photography
Idee per la facciata di una casa grande verde stile marinaro a tre piani con rivestimento in vinile e tetto piano
Idee per la facciata di una casa grande verde stile marinaro a tre piani con rivestimento in vinile e tetto piano
Facciate di case con rivestimento in vinile e tetto piano
5