Facciate di case con rivestimento in vinile e tetto piano
Filtra anche per:
Budget
Ordina per:Popolari oggi
161 - 180 di 503 foto
1 di 3
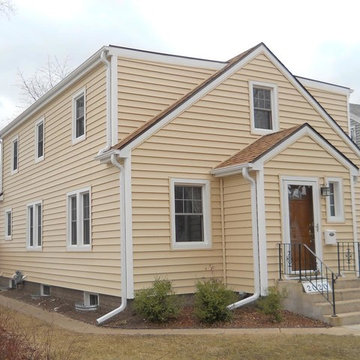
Ispirazione per la villa beige classica a due piani di medie dimensioni con rivestimento in vinile, tetto piano e copertura a scandole
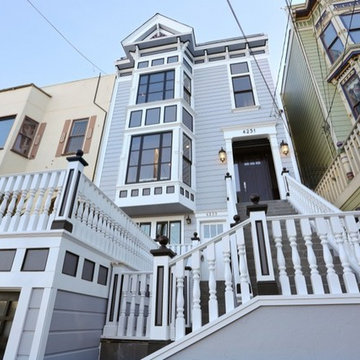
Immagine della facciata di una casa grande grigia classica a tre piani con rivestimento in vinile e tetto piano
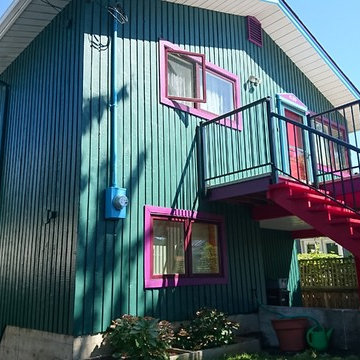
Esempio della villa verde tropicale a due piani di medie dimensioni con rivestimento in vinile e tetto piano
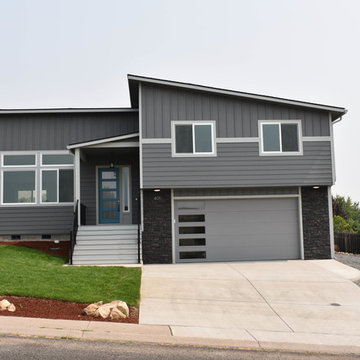
Ispirazione per la villa grigia classica a due piani di medie dimensioni con rivestimento in vinile, tetto piano e copertura verde
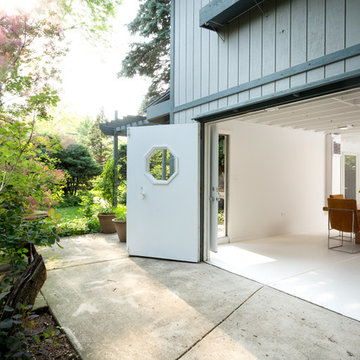
A minimalist living and dining room in a newly renovated artist’s loft. The French doors and large barn doors provide passive cooling in the warmer months as well as adding to the stunning amount of natural light.
Designed by Chi Renovation & Design who serve Chicago and it's surrounding suburbs, with an emphasis on the North Side and North Shore. You'll find their work from the Loop through Lincoln Park, Skokie, Humboldt Park, Wilmette, and all of the way up to Lake Forest.
For more about Chi Renovation & Design, click here: https://www.chirenovation.com/
To learn more about this project, click here:
https://www.chirenovation.com/portfolio/northshore-cottage/
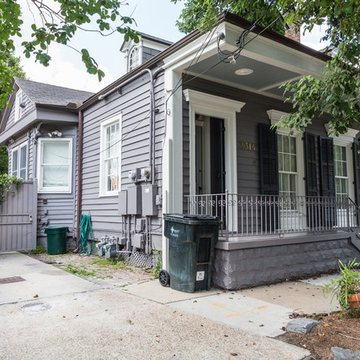
Sara Essex Bradley
Immagine della facciata di una casa piccola grigia moderna a un piano con rivestimento in vinile e tetto piano
Immagine della facciata di una casa piccola grigia moderna a un piano con rivestimento in vinile e tetto piano
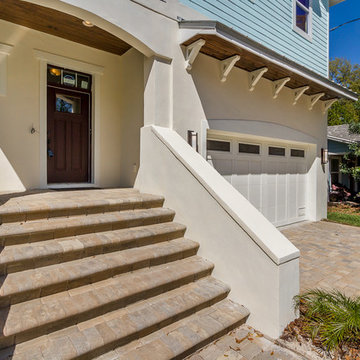
Esempio della facciata di una casa grande blu stile marinaro a due piani con rivestimento in vinile e tetto piano
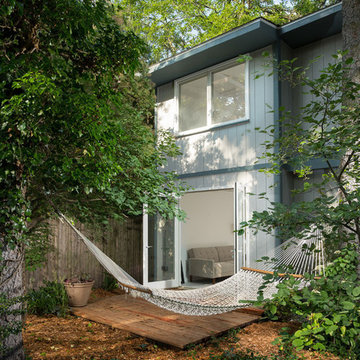
The exterior of the historical Evanston coach house that our team touched up with minor repairs and improvements, while staying within the historic guidelines of the community.
Coach house located in Evanston, Illinois. Designed by Chi Renovation & Design who serve the entire Chicagoland area, with an emphasis on the North Side and North Shore. You'll find their work from the Loop through Lincoln Park, Skokie, Humboldt Park, Wilmette, and all of the way up to Lake Forest.
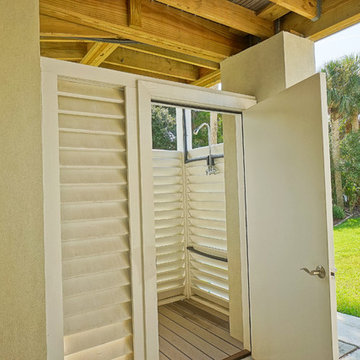
Captured Moments Photography
Ispirazione per la facciata di una casa grande verde stile marinaro a tre piani con rivestimento in vinile e tetto piano
Ispirazione per la facciata di una casa grande verde stile marinaro a tre piani con rivestimento in vinile e tetto piano
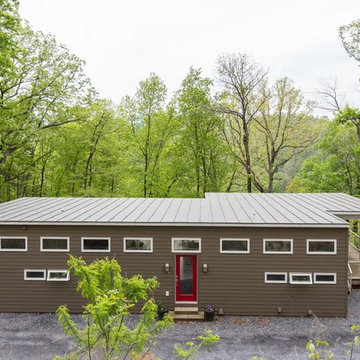
swartz photgraphy
Idee per la villa piccola marrone moderna a un piano con rivestimento in vinile, tetto piano e copertura in metallo o lamiera
Idee per la villa piccola marrone moderna a un piano con rivestimento in vinile, tetto piano e copertura in metallo o lamiera
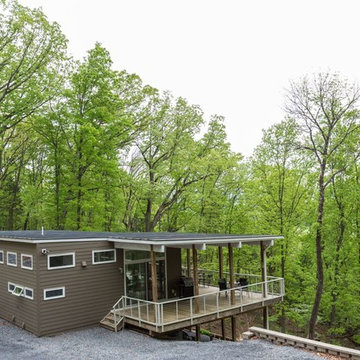
swartz photgraphy
Ispirazione per la villa piccola marrone moderna a un piano con rivestimento in vinile, tetto piano e copertura in metallo o lamiera
Ispirazione per la villa piccola marrone moderna a un piano con rivestimento in vinile, tetto piano e copertura in metallo o lamiera
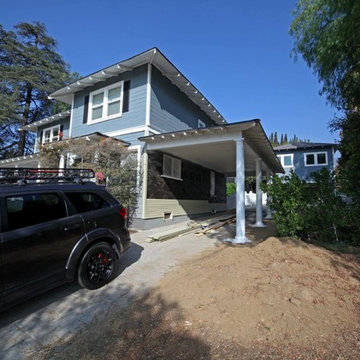
New carport construction and wood siding replacement in Glendale CA
Foto della villa blu moderna a due piani di medie dimensioni con rivestimento in vinile, tetto piano e copertura a scandole
Foto della villa blu moderna a due piani di medie dimensioni con rivestimento in vinile, tetto piano e copertura a scandole
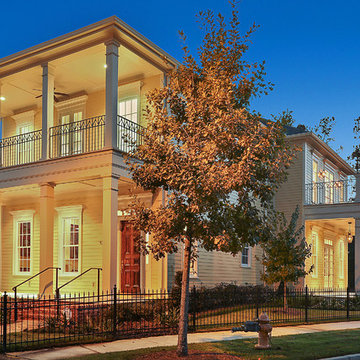
Southern Builders is a commercial and residential builder located in the New Orleans area. We have been serving Southeast Louisiana and Mississippi since 1980, building single family homes, custom homes, apartments, condos, and commercial buildings.
We believe in working close with our clients, whether as a subcontractor or a general contractor. Our success comes from building a team between the owner, the architects and the workers in the field. If your design demands that southern charm, it needs a team that will bring professional leadership and pride to your project. Southern Builders is that team. We put your interest and personal touch into the small details that bring large results.
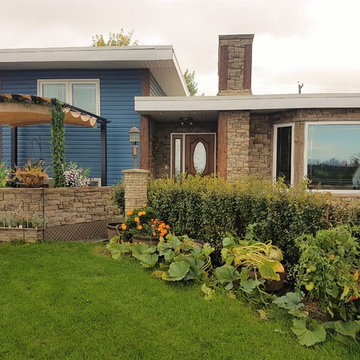
These beams come to us in a flat beige and we use our tried and true Multi-Layer, Mulit- colour stain technique to mimic real wood.
Idee per la villa blu classica a piani sfalsati di medie dimensioni con rivestimento in vinile e tetto piano
Idee per la villa blu classica a piani sfalsati di medie dimensioni con rivestimento in vinile e tetto piano
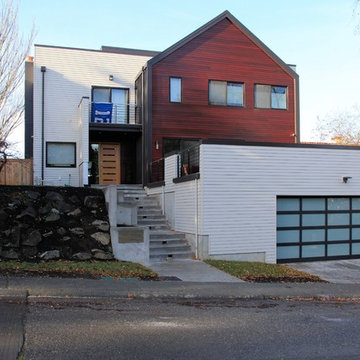
Pietro Potesta
Immagine della villa grande bianca moderna a tre piani con rivestimento in vinile e tetto piano
Immagine della villa grande bianca moderna a tre piani con rivestimento in vinile e tetto piano
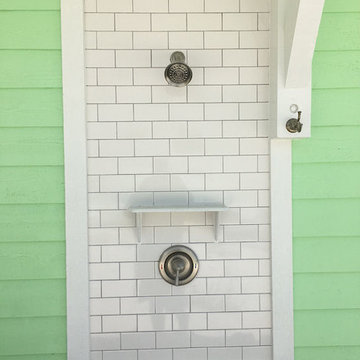
Close up picture of the exterior shower.
Idee per la villa verde stile marinaro a due piani di medie dimensioni con rivestimento in vinile, tetto piano e copertura in tegole
Idee per la villa verde stile marinaro a due piani di medie dimensioni con rivestimento in vinile, tetto piano e copertura in tegole
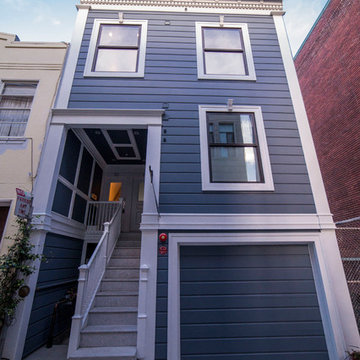
Immagine della facciata di una casa grande blu contemporanea a tre piani con rivestimento in vinile e tetto piano
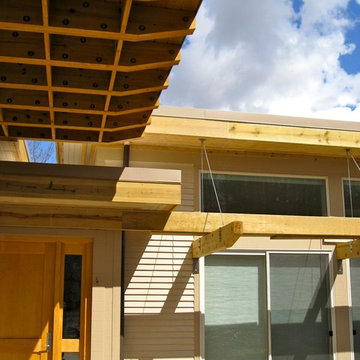
A detail of the covered entry shows the deep overhanging roof, providing a sense of shelter and feeling of protection. Arielle Schechter, photographer.
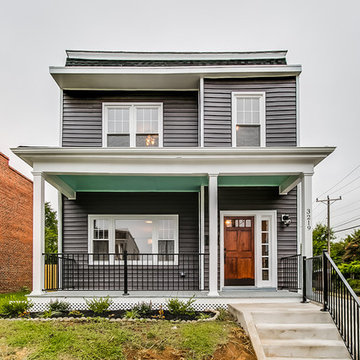
Mick Anders
Idee per la facciata di una casa grigia classica a due piani con rivestimento in vinile e tetto piano
Idee per la facciata di una casa grigia classica a due piani con rivestimento in vinile e tetto piano
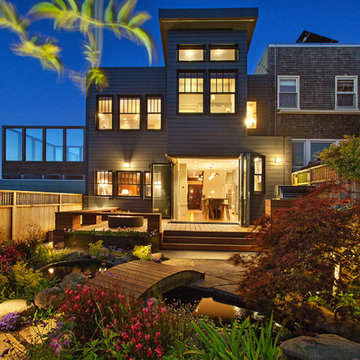
The Dolores Street project is a complete renovation of the home, including digging out a guest suite into the hillside and rebuilding the back of the house. The house was built as one of a pair of houses in 1926, with it’s street frontage emulating the architecture of Charles Rennie Mackintosh’s Hill House. The rear addition is a modern intervention, while playing homage to the original rear facade with a corner folding door system that opens up the kitchen entirely to the rear yard.
Completed in February 2018 by Amber Tru Construction. Structural Engineer: SEMCO Engineering. Soils Engineer: Craig Herzog. Shoring Engineer: ONE Design. Interior Design: Stephen Moore Homes. Photography: Open Home Photography. Design Team: Phil Rossington, Mason St.Peter.
Facciate di case con rivestimento in vinile e tetto piano
9