Facciate di case con rivestimento in vinile e tetto piano
Filtra anche per:
Budget
Ordina per:Popolari oggi
21 - 40 di 503 foto
1 di 3
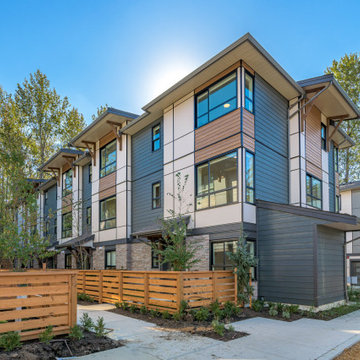
Townhome compex modern exterior
Ispirazione per la facciata di una casa a schiera piccola contemporanea a tre piani con rivestimento in vinile, tetto piano, copertura mista, tetto nero e pannelli e listelle di legno
Ispirazione per la facciata di una casa a schiera piccola contemporanea a tre piani con rivestimento in vinile, tetto piano, copertura mista, tetto nero e pannelli e listelle di legno
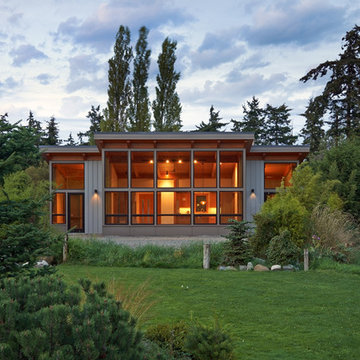
Location: Port Townsend, Washington.
Photography by Dale Lang
Idee per la villa grigia contemporanea a un piano di medie dimensioni con rivestimento in vinile e tetto piano
Idee per la villa grigia contemporanea a un piano di medie dimensioni con rivestimento in vinile e tetto piano
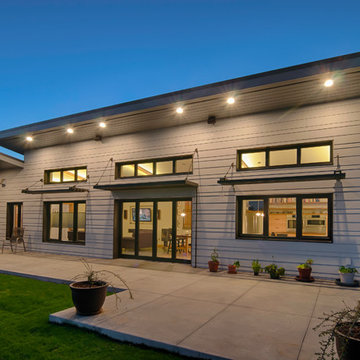
Design by Haven Design Workshop
Photography by Jim Smith Photography
Esempio della villa grigia moderna a un piano di medie dimensioni con rivestimento in vinile e tetto piano
Esempio della villa grigia moderna a un piano di medie dimensioni con rivestimento in vinile e tetto piano

The owners were downsizing from a large ornate property down the street and were seeking a number of goals. Single story living, modern and open floor plan, comfortable working kitchen, spaces to house their collection of artwork, low maintenance and a strong connection between the interior and the landscape. Working with a long narrow lot adjacent to conservation land, the main living space (16 foot ceiling height at its peak) opens with folding glass doors to a large screen porch that looks out on a courtyard and the adjacent wooded landscape. This gives the home the perception that it is on a much larger lot and provides a great deal of privacy. The transition from the entry to the core of the home provides a natural gallery in which to display artwork and sculpture. Artificial light almost never needs to be turned on during daytime hours and the substantial peaked roof over the main living space is oriented to allow for solar panels not visible from the street or yard.
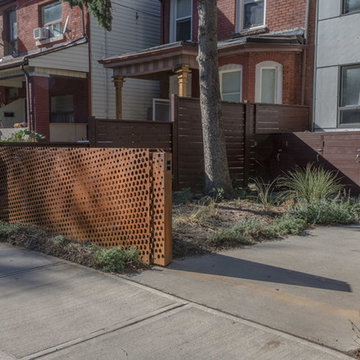
Ispirazione per la facciata di una casa grigia classica a tre piani di medie dimensioni con rivestimento in vinile e tetto piano

New Orleans Garden District Home
Esempio della villa grande bianca eclettica a due piani con rivestimento in vinile, tetto piano e copertura mista
Esempio della villa grande bianca eclettica a due piani con rivestimento in vinile, tetto piano e copertura mista
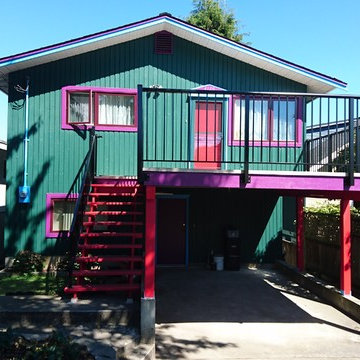
Idee per la villa verde tropicale a due piani di medie dimensioni con rivestimento in vinile e tetto piano
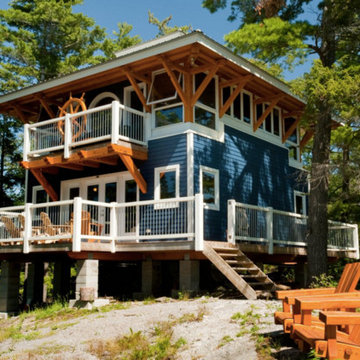
Foto della facciata di una casa blu stile marinaro a due piani di medie dimensioni con rivestimento in vinile e tetto piano
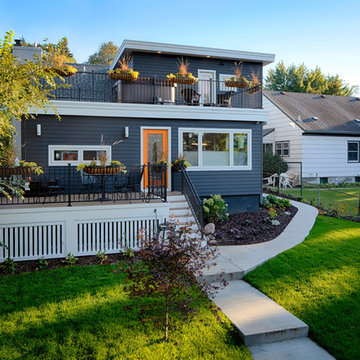
Rear shot of house.
Foto della villa grigia moderna a due piani di medie dimensioni con rivestimento in vinile, tetto piano e copertura a scandole
Foto della villa grigia moderna a due piani di medie dimensioni con rivestimento in vinile, tetto piano e copertura a scandole

Exterior shot of detached garage and office space.
Idee per la facciata di un appartamento grigio moderno a due piani di medie dimensioni con rivestimento in vinile, tetto piano e copertura a scandole
Idee per la facciata di un appartamento grigio moderno a due piani di medie dimensioni con rivestimento in vinile, tetto piano e copertura a scandole
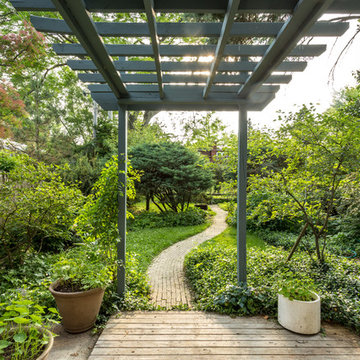
The exterior of the historical Evanston coach house that our team touched up with minor repairs and improvements, while staying within the historic guidelines of the community.
Designed by Chi Renovation & Design who serve the entire Chicagoland area, with an emphasis on the North Side and North Shore. You'll find their work from the Loop through Lincoln Park, Skokie, Humboldt Park, Wilmette, and all of the way up to Lake Forest.
For more about Chi Renovation & Design, click here: https://www.chirenovation.com/
To learn more about this project, click here:
https://www.chirenovation.com/portfolio/northshore-cottage/
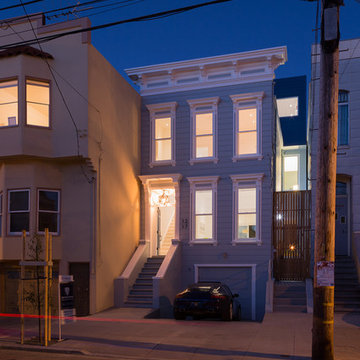
Adam Rouse
Immagine della facciata di una casa a schiera blu vittoriana a tre piani di medie dimensioni con rivestimento in vinile e tetto piano
Immagine della facciata di una casa a schiera blu vittoriana a tre piani di medie dimensioni con rivestimento in vinile e tetto piano
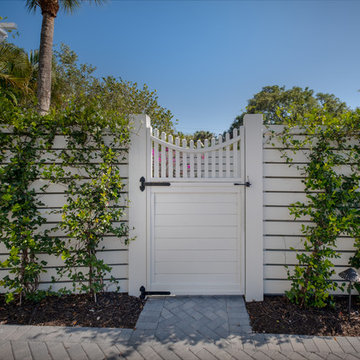
Foto della villa bianca stile marinaro a due piani di medie dimensioni con rivestimento in vinile, tetto piano e copertura a scandole
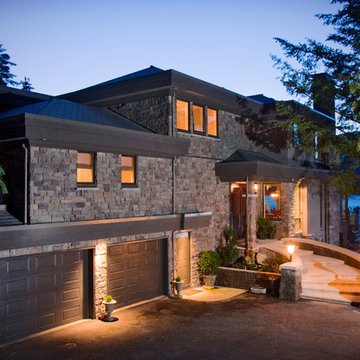
Ispirazione per la facciata di una casa grigia classica a tre piani di medie dimensioni con rivestimento in vinile e tetto piano
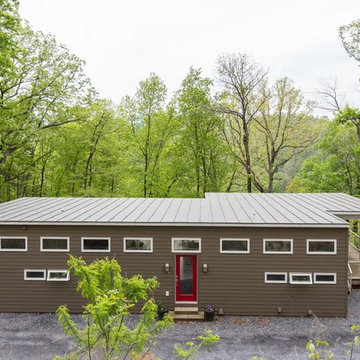
swartz photgraphy
Idee per la villa piccola marrone moderna a un piano con rivestimento in vinile, tetto piano e copertura in metallo o lamiera
Idee per la villa piccola marrone moderna a un piano con rivestimento in vinile, tetto piano e copertura in metallo o lamiera
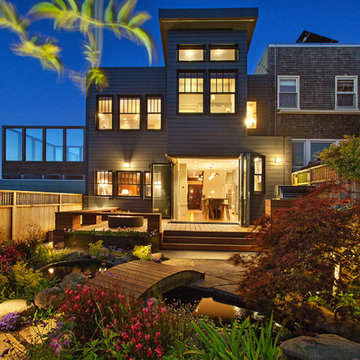
The Dolores Street project is a complete renovation of the home, including digging out a guest suite into the hillside and rebuilding the back of the house. The house was built as one of a pair of houses in 1926, with it’s street frontage emulating the architecture of Charles Rennie Mackintosh’s Hill House. The rear addition is a modern intervention, while playing homage to the original rear facade with a corner folding door system that opens up the kitchen entirely to the rear yard.
Completed in February 2018 by Amber Tru Construction. Structural Engineer: SEMCO Engineering. Soils Engineer: Craig Herzog. Shoring Engineer: ONE Design. Interior Design: Stephen Moore Homes. Photography: Open Home Photography. Design Team: Phil Rossington, Mason St.Peter.
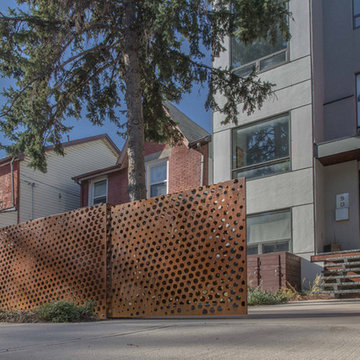
Idee per la facciata di una casa grigia classica a tre piani di medie dimensioni con rivestimento in vinile e tetto piano
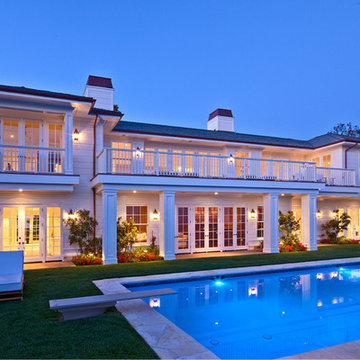
Esempio della facciata di una casa ampia bianca classica a due piani con rivestimento in vinile e tetto piano
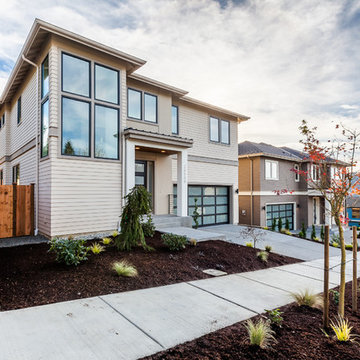
Foto della facciata di una casa grande beige moderna a due piani con rivestimento in vinile e tetto piano

The homeowner had previously updated their mid-century home to match their Prairie-style preferences - completing the Kitchen, Living and DIning Rooms. This project included a complete redesign of the Bedroom wing, including Master Bedroom Suite, guest Bedrooms, and 3 Baths; as well as the Office/Den and Dining Room, all to meld the mid-century exterior with expansive windows and a new Prairie-influenced interior. Large windows (existing and new to match ) let in ample daylight and views to their expansive gardens.
Photography by homeowner.
Facciate di case con rivestimento in vinile e tetto piano
2