Facciate di case con rivestimento in stucco e tetto nero
Filtra anche per:
Budget
Ordina per:Popolari oggi
61 - 80 di 1.276 foto
1 di 3
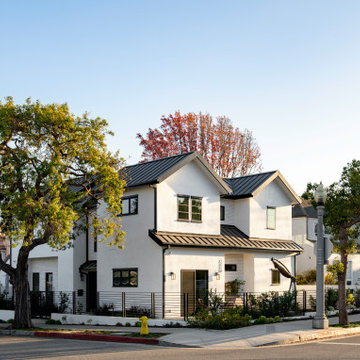
A new home for a couple to entertain their grown children and friends.Second master on the ground floor allows for aging in place.
Idee per la villa bianca contemporanea a due piani di medie dimensioni con rivestimento in stucco, tetto a padiglione, copertura in metallo o lamiera e tetto nero
Idee per la villa bianca contemporanea a due piani di medie dimensioni con rivestimento in stucco, tetto a padiglione, copertura in metallo o lamiera e tetto nero
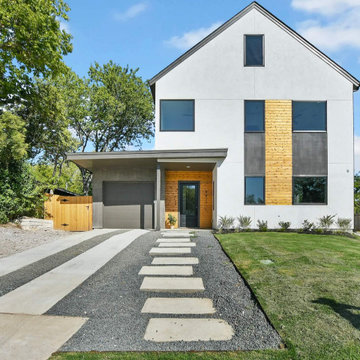
Ispirazione per la villa bianca moderna a tre piani di medie dimensioni con rivestimento in stucco, tetto a capanna, copertura mista, tetto nero e pannelli sovrapposti

Our Austin studio decided to go bold with this project by ensuring that each space had a unique identity in the Mid-Century Modern style bathroom, butler's pantry, and mudroom. We covered the bathroom walls and flooring with stylish beige and yellow tile that was cleverly installed to look like two different patterns. The mint cabinet and pink vanity reflect the mid-century color palette. The stylish knobs and fittings add an extra splash of fun to the bathroom.
The butler's pantry is located right behind the kitchen and serves multiple functions like storage, a study area, and a bar. We went with a moody blue color for the cabinets and included a raw wood open shelf to give depth and warmth to the space. We went with some gorgeous artistic tiles that create a bold, intriguing look in the space.
In the mudroom, we used siding materials to create a shiplap effect to create warmth and texture – a homage to the classic Mid-Century Modern design. We used the same blue from the butler's pantry to create a cohesive effect. The large mint cabinets add a lighter touch to the space.
---
Project designed by the Atomic Ranch featured modern designers at Breathe Design Studio. From their Austin design studio, they serve an eclectic and accomplished nationwide clientele including in Palm Springs, LA, and the San Francisco Bay Area.
For more about Breathe Design Studio, see here: https://www.breathedesignstudio.com/
To learn more about this project, see here:
https://www.breathedesignstudio.com/atomic-ranch
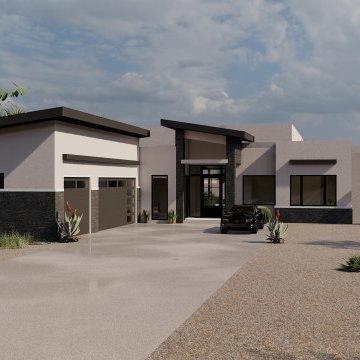
Foto della villa grande beige moderna a un piano con rivestimento in stucco, tetto piano, copertura in metallo o lamiera e tetto nero
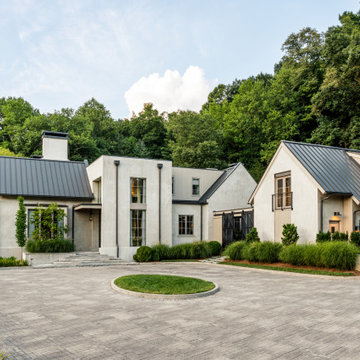
The modern design of this home paired with traditional building materials of stucco exterior and plaster interior produces a refined, but impactful design. The program is pushed to the sides to provide for indoor/outdoor connection through the heart of the house, allowing all rooms to have a relationship to the outdoors.
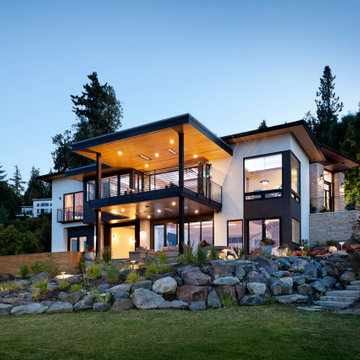
On the shores of Lake Washington, this beautiful home sits prominently in Yarrow Point. Boasting state-of-the-art technology and solar systems, this home provides unmatched style and efficiency for the owners. The home was expertly designed and crafted using the organizing principles of Vastu Shashtra.
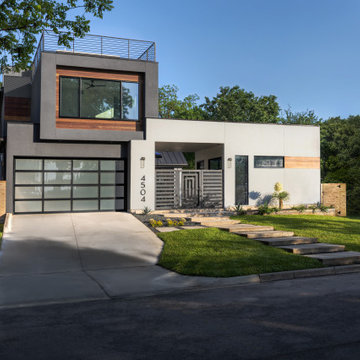
Immagine della villa grande nera moderna a tre piani con rivestimento in stucco, tetto piano, copertura in metallo o lamiera e tetto nero
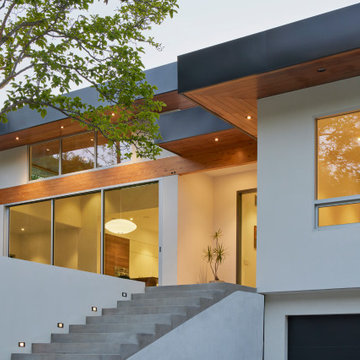
The exterior features black metal fascias wrapping exposed wood at the upper soffits. Select structural beams are exposed at key points to add warmth to the design.
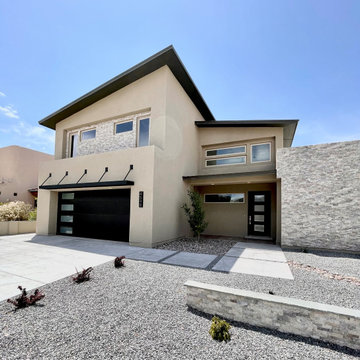
Foto della villa grande contemporanea a due piani con rivestimento in stucco, copertura in metallo o lamiera e tetto nero
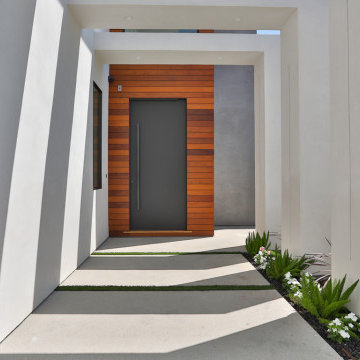
Exterior entryway of Modern Architecture home in Sherman Oaks, CA. Home features long covered entry way with concrete pad path and artificial turf strips. Doorway includes mixed materials, such as wood paneling, concrete, etc.
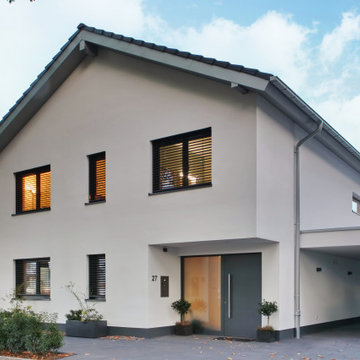
Esempio della villa bianca contemporanea a due piani di medie dimensioni con rivestimento in stucco, tetto a capanna, copertura in tegole e tetto nero
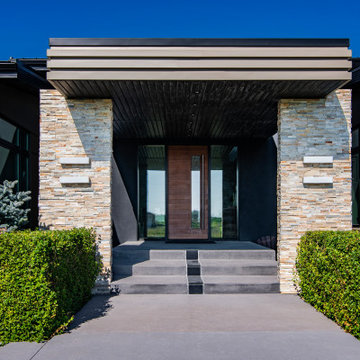
The main entry is full of sophisticated details - full-height wood door, stone pillars, horizontal indirect lighting, and a cantilevered flat roof.
Immagine della facciata di una casa grande marrone contemporanea a un piano con rivestimento in stucco, tetto piano, copertura in metallo o lamiera e tetto nero
Immagine della facciata di una casa grande marrone contemporanea a un piano con rivestimento in stucco, tetto piano, copertura in metallo o lamiera e tetto nero
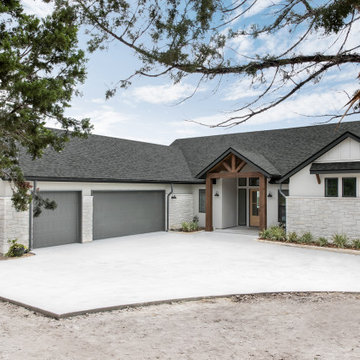
Are you ready for a home that lives, works, and lasts better? Our Zero Energy Ready Homes are so energy efficient a renewable energy system can offset all or most of their annual energy consumption. We have designed these homes for you with our top-selling qualities of a custom home and more. Join us on our mission to make energy-efficient, safe, healthy, and sustainable, homes available to everyone.
Builder: Younger Homes
Architect: Danze and Davis Architects
Designs: Rachel Farrington
Photography: Cate Black Photo
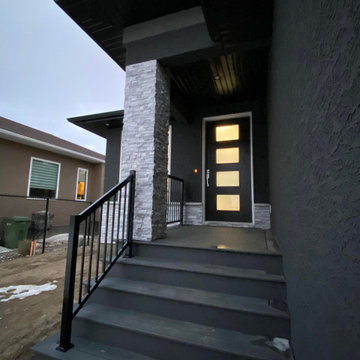
Esempio della villa nera contemporanea a un piano con rivestimento in stucco, copertura a scandole e tetto nero

Ispirazione per la facciata di una casa piccola grigia contemporanea a un piano con rivestimento in stucco, copertura in metallo o lamiera e tetto nero
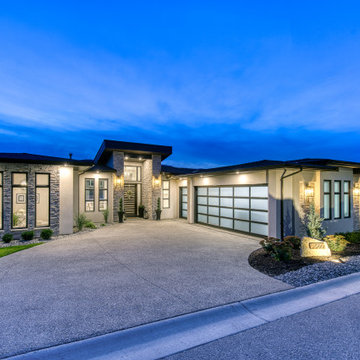
Immagine della facciata di una casa grande beige classica a due piani con rivestimento in stucco, copertura a scandole e tetto nero
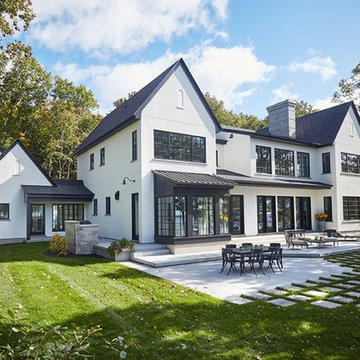
Foto della villa grande bianca moderna a due piani con rivestimento in stucco, tetto a capanna, copertura a scandole e tetto nero
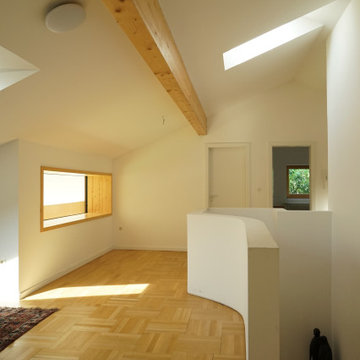
Umbau und energetische Ertüchtigung eines Wohnhauses aus den 60er Jahren.
Foto della villa beige moderna a due piani con rivestimento in stucco, tetto a capanna, copertura in tegole e tetto nero
Foto della villa beige moderna a due piani con rivestimento in stucco, tetto a capanna, copertura in tegole e tetto nero
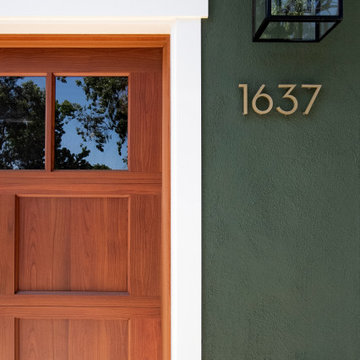
After purchasing this Sunnyvale home several years ago, it was finally time to create the home of their dreams for this young family. With a wholly reimagined floorplan and primary suite addition, this home now serves as headquarters for this busy family.
The wall between the kitchen, dining, and family room was removed, allowing for an open concept plan, perfect for when kids are playing in the family room, doing homework at the dining table, or when the family is cooking. The new kitchen features tons of storage, a wet bar, and a large island. The family room conceals a small office and features custom built-ins, which allows visibility from the front entry through to the backyard without sacrificing any separation of space.
The primary suite addition is spacious and feels luxurious. The bathroom hosts a large shower, freestanding soaking tub, and a double vanity with plenty of storage. The kid's bathrooms are playful while still being guests to use. Blues, greens, and neutral tones are featured throughout the home, creating a consistent color story. Playful, calm, and cheerful tones are in each defining area, making this the perfect family house.
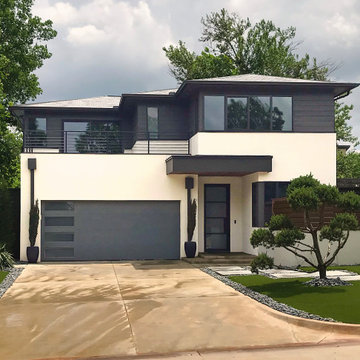
Contemporary home on narrow lot in Oklahoma City with white stucco and gray siding.
Ispirazione per la villa piccola bianca contemporanea a due piani con rivestimento in stucco, tetto a padiglione, copertura a scandole, tetto nero e pannelli sovrapposti
Ispirazione per la villa piccola bianca contemporanea a due piani con rivestimento in stucco, tetto a padiglione, copertura a scandole, tetto nero e pannelli sovrapposti
Facciate di case con rivestimento in stucco e tetto nero
4