Facciate di case con rivestimento in stucco e tetto nero
Filtra anche per:
Budget
Ordina per:Popolari oggi
161 - 180 di 1.276 foto
1 di 3

In the quite streets of southern Studio city a new, cozy and sub bathed bungalow was designed and built by us.
The white stucco with the blue entrance doors (blue will be a color that resonated throughout the project) work well with the modern sconce lights.
Inside you will find larger than normal kitchen for an ADU due to the smart L-shape design with extra compact appliances.
The roof is vaulted hip roof (4 different slopes rising to the center) with a nice decorative white beam cutting through the space.
The bathroom boasts a large shower and a compact vanity unit.
Everything that a guest or a renter will need in a simple yet well designed and decorated garage conversion.
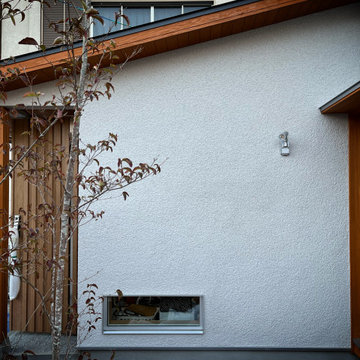
Esempio della villa piccola bianca a due piani con rivestimento in stucco, tetto a capanna, copertura in metallo o lamiera, tetto nero e pannelli e listelle di legno
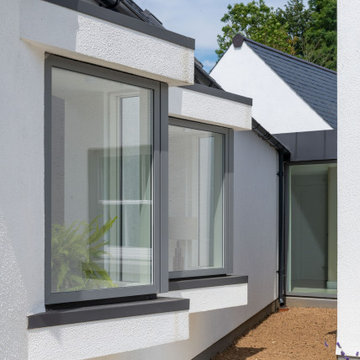
Immagine della villa bianca contemporanea con rivestimento in stucco, tetto a capanna, copertura in tegole e tetto nero
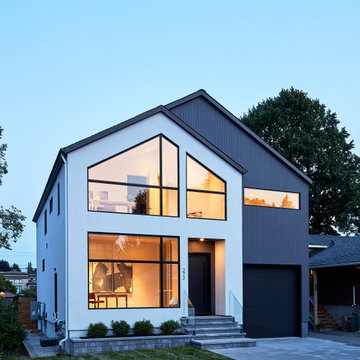
Foto della villa grigia scandinava a due piani con rivestimento in stucco, tetto a capanna, copertura a scandole e tetto nero
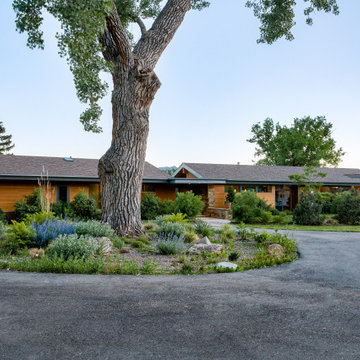
Northeast driveway entry to the property.
Idee per la villa marrone country a due piani di medie dimensioni con rivestimento in stucco, tetto a capanna, copertura a scandole e tetto nero
Idee per la villa marrone country a due piani di medie dimensioni con rivestimento in stucco, tetto a capanna, copertura a scandole e tetto nero
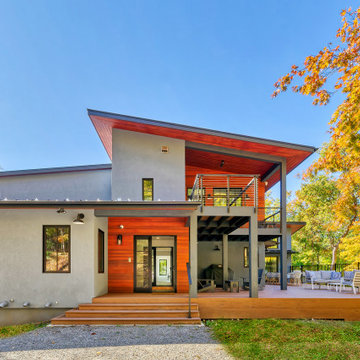
Esempio della facciata di una casa grigia a due piani di medie dimensioni con rivestimento in stucco, copertura in metallo o lamiera e tetto nero
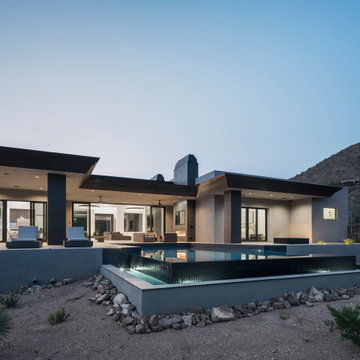
Outdoor living space with amazing views
Immagine della villa grande grigia moderna a un piano con rivestimento in stucco, tetto piano, copertura mista e tetto nero
Immagine della villa grande grigia moderna a un piano con rivestimento in stucco, tetto piano, copertura mista e tetto nero
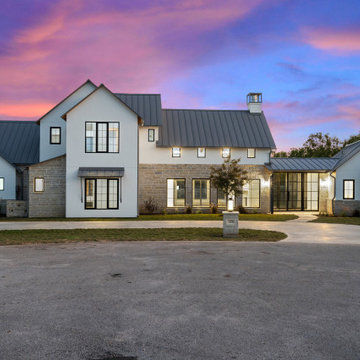
Modern farmhouse exterior with white stucco and stone siding, black metal roof and glass dogtrot entry.
Immagine della villa bianca country a due piani con rivestimento in stucco, copertura in metallo o lamiera e tetto nero
Immagine della villa bianca country a due piani con rivestimento in stucco, copertura in metallo o lamiera e tetto nero
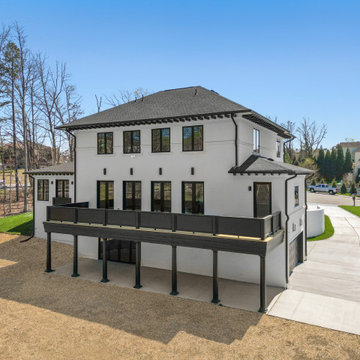
Mediterranean Exterior, white monochrome EIFS with black trim
Idee per la villa grande bianca mediterranea a due piani con rivestimento in stucco, tetto a padiglione, copertura a scandole e tetto nero
Idee per la villa grande bianca mediterranea a due piani con rivestimento in stucco, tetto a padiglione, copertura a scandole e tetto nero
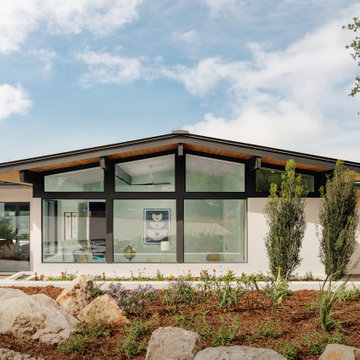
Our Austin studio decided to go bold with this project by ensuring that each space had a unique identity in the Mid-Century Modern style bathroom, butler's pantry, and mudroom. We covered the bathroom walls and flooring with stylish beige and yellow tile that was cleverly installed to look like two different patterns. The mint cabinet and pink vanity reflect the mid-century color palette. The stylish knobs and fittings add an extra splash of fun to the bathroom.
The butler's pantry is located right behind the kitchen and serves multiple functions like storage, a study area, and a bar. We went with a moody blue color for the cabinets and included a raw wood open shelf to give depth and warmth to the space. We went with some gorgeous artistic tiles that create a bold, intriguing look in the space.
In the mudroom, we used siding materials to create a shiplap effect to create warmth and texture – a homage to the classic Mid-Century Modern design. We used the same blue from the butler's pantry to create a cohesive effect. The large mint cabinets add a lighter touch to the space.
---
Project designed by the Atomic Ranch featured modern designers at Breathe Design Studio. From their Austin design studio, they serve an eclectic and accomplished nationwide clientele including in Palm Springs, LA, and the San Francisco Bay Area.
For more about Breathe Design Studio, see here: https://www.breathedesignstudio.com/
To learn more about this project, see here: https://www.breathedesignstudio.com/atomic-ranch
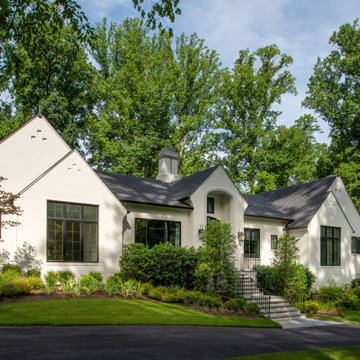
Inspired by the modern romanticism, blissful tranquility and harmonious elegance of Bobby McAlpine’s home designs, this custom home designed and built by Anthony Wilder Design/Build perfectly combines all these elements and more. With Southern charm and European flair, this new home was created through careful consideration of the needs of the multi-generational family who lives there.
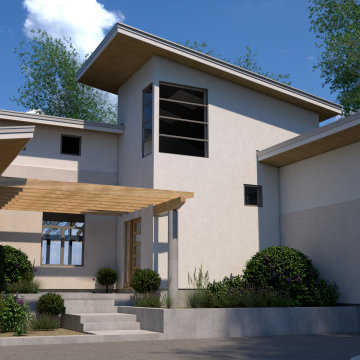
Foto della facciata di una casa grigia contemporanea di medie dimensioni con rivestimento in stucco, copertura in metallo o lamiera e tetto nero
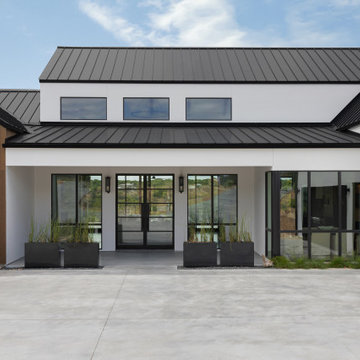
Idee per la villa grande bianca scandinava a due piani con rivestimento in stucco, tetto a capanna, copertura in metallo o lamiera e tetto nero
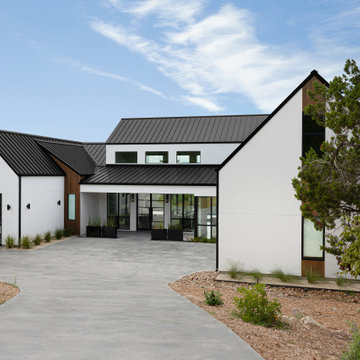
Esempio della villa grande bianca scandinava a due piani con rivestimento in stucco, tetto a padiglione, copertura in metallo o lamiera e tetto nero
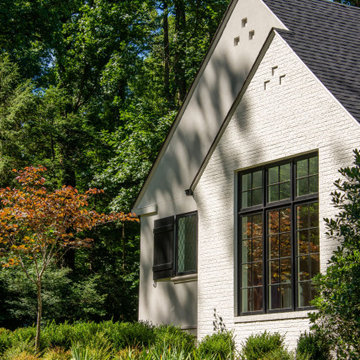
Inspired by the modern romanticism, blissful tranquility and harmonious elegance of Bobby McAlpine’s home designs, this custom home designed and built by Anthony Wilder Design/Build perfectly combines all these elements and more. With Southern charm and European flair, this new home was created through careful consideration of the needs of the multi-generational family who lives there.
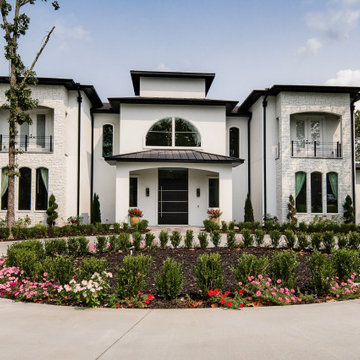
Immagine della villa ampia bianca moderna a due piani con rivestimento in stucco, tetto a padiglione, copertura a scandole e tetto nero
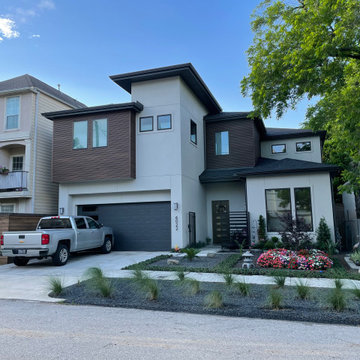
Immagine della villa etnica a due piani con rivestimento in stucco, copertura a scandole e tetto nero
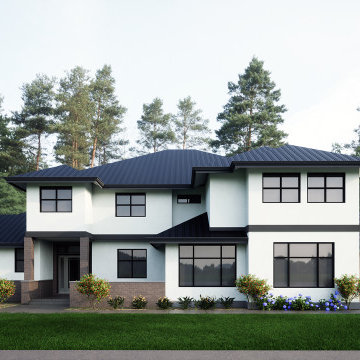
Immagine della villa bianca contemporanea a due piani con rivestimento in stucco, tetto a padiglione, copertura in metallo o lamiera e tetto nero
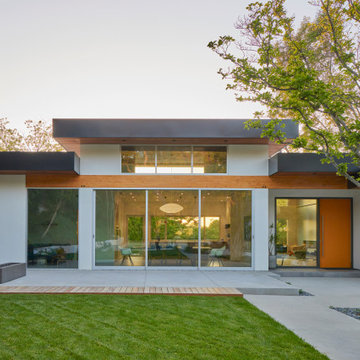
The exterior features black metal fascias wrapping exposed wood at the upper soffits. Select structural beams are exposed at key points to add warmth to the design.
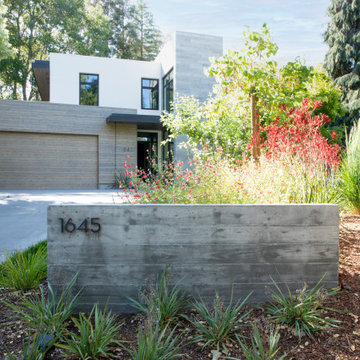
Immagine della villa grande multicolore contemporanea a due piani con rivestimento in stucco, tetto piano, copertura in metallo o lamiera, tetto nero e pannelli sovrapposti
Facciate di case con rivestimento in stucco e tetto nero
9