Facciate di case con rivestimento in stucco e tetto nero
Filtra anche per:
Budget
Ordina per:Popolari oggi
41 - 60 di 1.276 foto
1 di 3
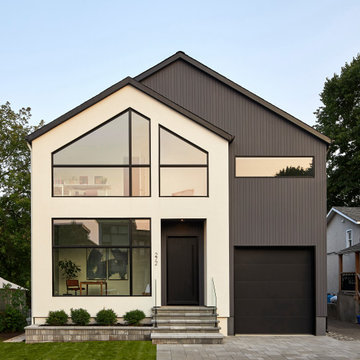
Immagine della villa grigia scandinava a due piani con rivestimento in stucco, tetto a capanna, copertura a scandole e tetto nero
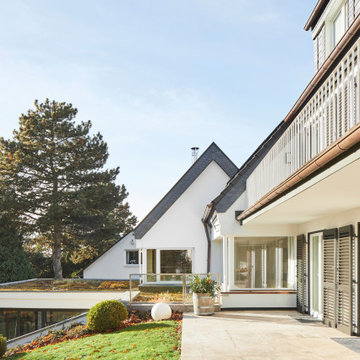
Energetische Sanierung ==> Die Altbauvilla und ihre Architektur wahrend, wurden sowohl die Solar- als auch die Photovoltaikanlage nur gering aufbauend und von der Seite nicht sichtbar eingebaut. +++ Foto: Lioba Schneider Architekturfotografie www.liobaschneider.de +++ Architekturbüro: CLAUDIA GROTEGUT ARCHITEKTUR + KONZEPT www.claudia-grotegut.de
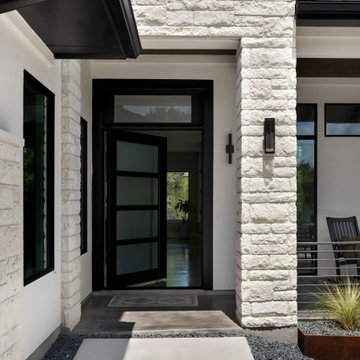
Immagine della villa bianca contemporanea a due piani con rivestimento in stucco, copertura in metallo o lamiera e tetto nero
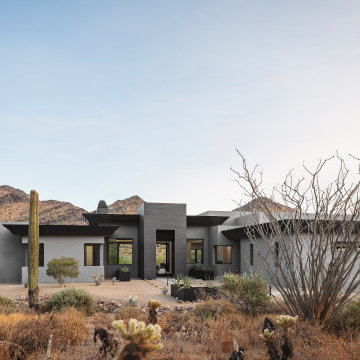
Outdoor living space with amazing views
Foto della villa grande grigia moderna a un piano con rivestimento in stucco, tetto piano, copertura mista e tetto nero
Foto della villa grande grigia moderna a un piano con rivestimento in stucco, tetto piano, copertura mista e tetto nero
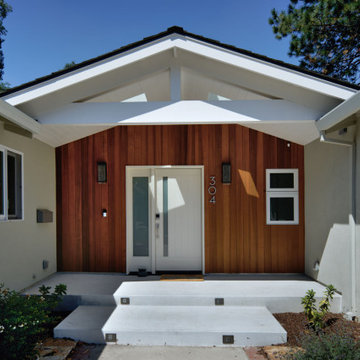
Warm, natural wood and a large, painted truss with two skylights completely transformed the entrance to this home.
Idee per la villa grigia contemporanea a un piano di medie dimensioni con rivestimento in stucco, tetto a capanna, copertura mista e tetto nero
Idee per la villa grigia contemporanea a un piano di medie dimensioni con rivestimento in stucco, tetto a capanna, copertura mista e tetto nero
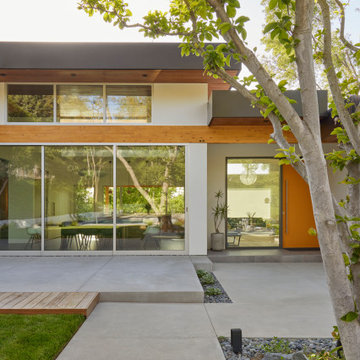
The exterior features black metal fascias wrapping exposed wood at the upper soffits. Select structural beams are exposed at key points to add warmth to the design.

Foto della facciata di una casa bianca moderna a due piani con rivestimento in stucco, tetto nero, tetto a capanna e copertura in metallo o lamiera
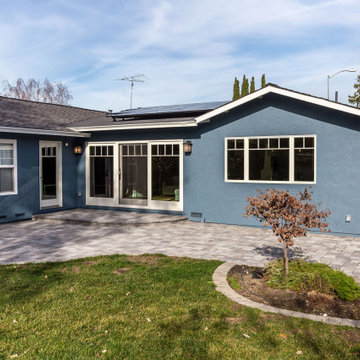
Next Stage Design + Build, San Jose, California, 2022 Regional CotY Award Winner, Residential Addition Over $250,000
Foto della villa piccola blu moderna a un piano con rivestimento in stucco, tetto a capanna, copertura a scandole e tetto nero
Foto della villa piccola blu moderna a un piano con rivestimento in stucco, tetto a capanna, copertura a scandole e tetto nero

Esempio della villa blu moderna a due piani di medie dimensioni con rivestimento in stucco, tetto a padiglione, copertura a scandole, tetto nero e pannelli e listelle di legno
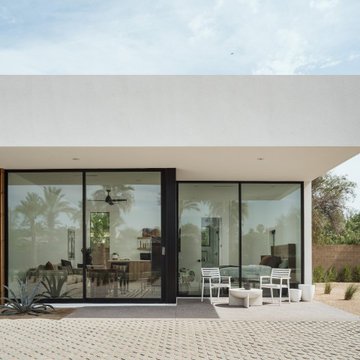
Photos by Roehner + Ryan
Foto della villa bianca moderna a un piano con rivestimento in stucco, tetto a capanna, copertura in metallo o lamiera e tetto nero
Foto della villa bianca moderna a un piano con rivestimento in stucco, tetto a capanna, copertura in metallo o lamiera e tetto nero
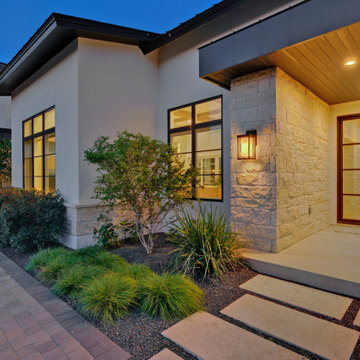
Esempio della villa grande beige classica a due piani con rivestimento in stucco, copertura in metallo o lamiera e tetto nero
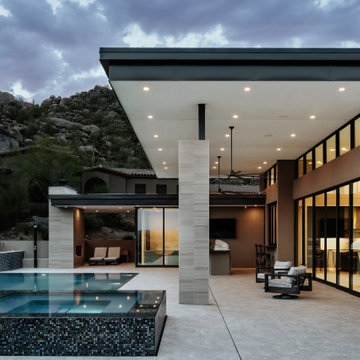
James Rear Covered Patio
Ispirazione per la villa grande beige contemporanea a un piano con rivestimento in stucco, tetto piano, copertura in metallo o lamiera e tetto nero
Ispirazione per la villa grande beige contemporanea a un piano con rivestimento in stucco, tetto piano, copertura in metallo o lamiera e tetto nero
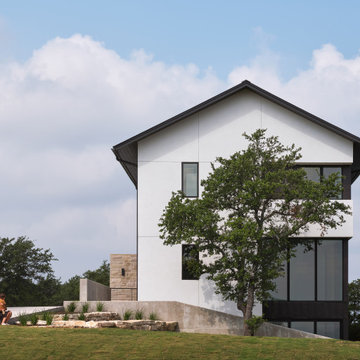
Idee per la villa grande bianca contemporanea a tre piani con rivestimento in stucco, tetto a capanna, copertura in metallo o lamiera e tetto nero
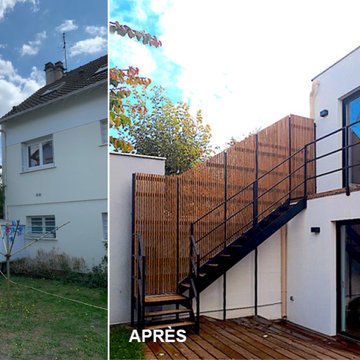
Ispirazione per la facciata di una casa a schiera grande bianca contemporanea a tre piani con rivestimento in stucco, tetto piano, tetto nero e scale
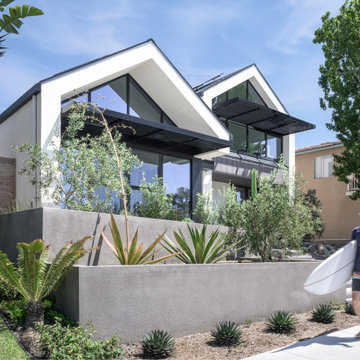
This Pacific Beach home is walking distance to the surf.
Immagine della villa bianca moderna con rivestimento in stucco, tetto a capanna, copertura a scandole e tetto nero
Immagine della villa bianca moderna con rivestimento in stucco, tetto a capanna, copertura a scandole e tetto nero
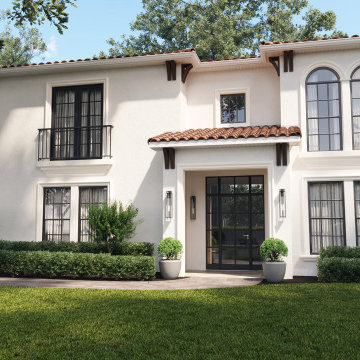
3D renderings of front yard renovation were created for homeowners to show intent and design direction to the contractor and homeowner's association.
Please check out the animation of this project on youtube: https://www.youtube.com/watch?v=lli92PEMoWs
We presented a comprehensive range of choices to our client, covering roofing, front doors, exterior moldings, and various window options. Each option underwent thorough consideration during the final selection process. These meticulously crafted renderings not only saved our client a substantial amount of money but also significantly streamlined the construction timeline for their contractors
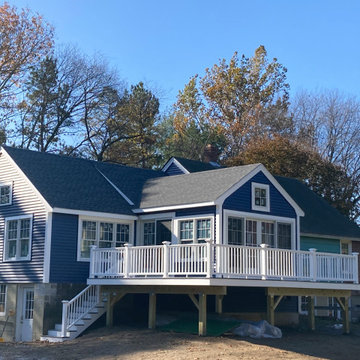
This addition in Stow, MA, we demoed half of the house and reused and built the new addition on top of the cinder brick foundation. A new roof was put on along with all new windows, vinyl siding, a new great room, new bedrooms and bathrooms.
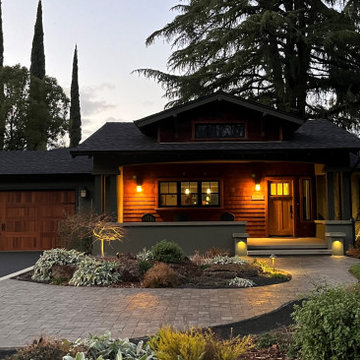
Ispirazione per la villa verde american style a un piano di medie dimensioni con rivestimento in stucco, tetto a capanna, copertura a scandole, tetto nero e con scandole
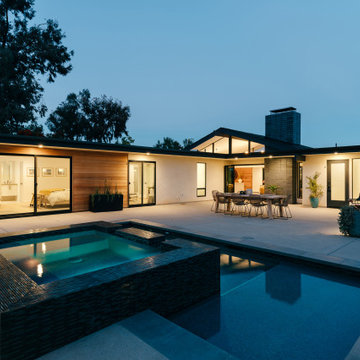
an expansive rear yard patio incorporates a new pool and spa, outdoor kitchen and dining spaces
Immagine della villa multicolore a un piano di medie dimensioni con rivestimento in stucco, tetto piano, copertura mista e tetto nero
Immagine della villa multicolore a un piano di medie dimensioni con rivestimento in stucco, tetto piano, copertura mista e tetto nero
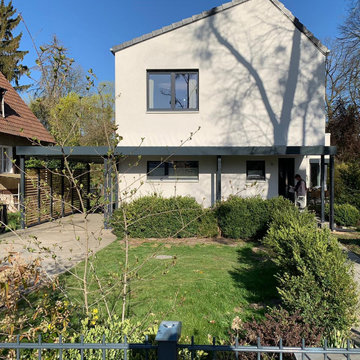
Wie sehr ein Gebäude nicht nur hinsichtlich des Nutzens, sondern auch optisch durch ein Carport und/oder Vordach aufgewertet werden kann, zeigt dieses Projekt aus dem Havelland. Für das Einfamilienhaus westlich von Berlin hat SIEBAU eine Carport-Vordach-Kombination gefertigt, durch die PKW-Unterstand und Hauseingang nun stets trockenen Fußes und wettergeschützt erreichbar sind.
Die Besonderheit: Eigentlich handelt es sich hierbei um zwei getrennte Einheiten, denn das Carport wird mit entsprechendem Dachgefälle nach hinten entwässert, die Überdachung des Hauseingangs – deren Konstruktion beruht übrigens auch auf dem Carportsystem – seitlich in den Vorgarten. Durch die Attika (Dachrandverkleidung) ergibt sich aber eine einheitliche Optik in einer Flucht.
Die Pulverbeschichtung der Stahlbauteile in RAL 7016 (Anthrazit) ist im gleichen Farbton gehalten wie Fenster, Haustür und Jalousien – so verschmelzen Carport und Eingangsüberdachung mit dem Wohnhaus zu einer Einheit.
Die Wandfelder des Carports sind zum Nachbargrundstück mit einer offenen Holzlattung gefüllt. Diese ersetzen als Grenzbebauung nicht nur einen Teil des Zauns, sondern bieten auch eine blickhemmende Abtrennung. Der Naturton des Holzes harmoniert dabei sowohl gut zum dunklen Stahl als auch zur Fassade des Nachbargebäudes.
Facciate di case con rivestimento in stucco e tetto nero
3