Facciate di case con rivestimento in stucco e falda a timpano
Filtra anche per:
Budget
Ordina per:Popolari oggi
161 - 180 di 826 foto
1 di 3
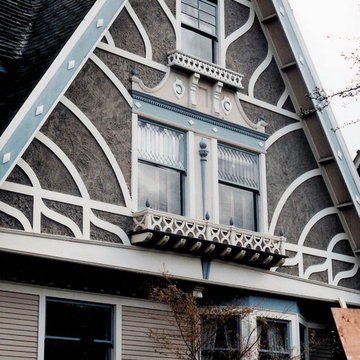
Foto della facciata di una casa grande grigia classica a due piani con rivestimento in stucco e falda a timpano
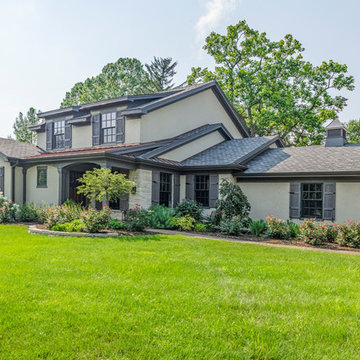
Front elevation with turret and porch overhang.
Esempio della villa grande marrone classica a due piani con rivestimento in stucco, falda a timpano e copertura mista
Esempio della villa grande marrone classica a due piani con rivestimento in stucco, falda a timpano e copertura mista
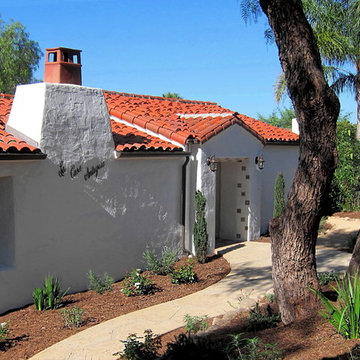
Design Consultant Jeff Doubét is the author of Creating Spanish Style Homes: Before & After – Techniques – Designs – Insights. The 240 page “Design Consultation in a Book” is now available. Please visit SantaBarbaraHomeDesigner.com for more info.
Jeff Doubét specializes in Santa Barbara style home and landscape designs. To learn more info about the variety of custom design services I offer, please visit SantaBarbaraHomeDesigner.com
Jeff Doubét is the Founder of Santa Barbara Home Design - a design studio based in Santa Barbara, California USA.
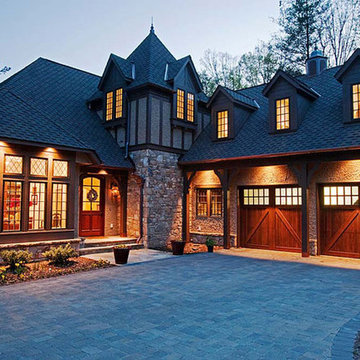
Idee per la facciata di una casa grande beige classica a tre piani con rivestimento in stucco e falda a timpano
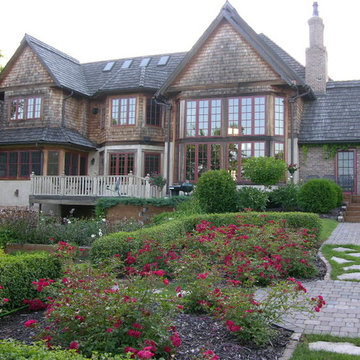
Ispirazione per la facciata di una casa grande beige rustica a due piani con rivestimento in stucco e falda a timpano
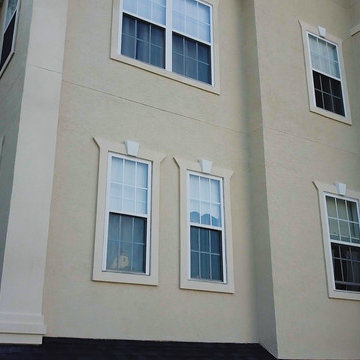
The view of the structures at Holland Preserve after we finished stucco remediation.
Immagine della facciata di un appartamento grande beige classico a tre piani con rivestimento in stucco, falda a timpano e copertura a scandole
Immagine della facciata di un appartamento grande beige classico a tre piani con rivestimento in stucco, falda a timpano e copertura a scandole
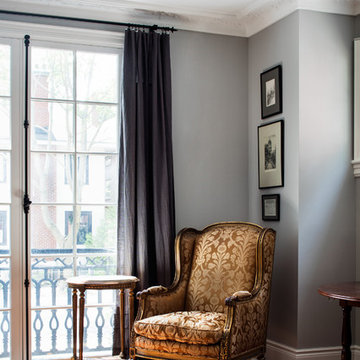
The home exudes a calm elegance; subtle paint colours and white oak flooring create a tranquil atmosphere, while trims and plaster mouldings are used to highlight and define openings. French doors link the traditionally defined spaces and frame carefully composed views from room to room. Photography: Adrien Williams
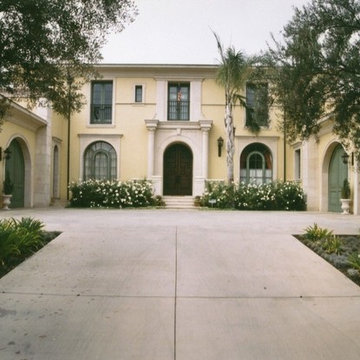
Susan Jay
Esempio della villa ampia beige mediterranea a due piani con rivestimento in stucco, falda a timpano e copertura a scandole
Esempio della villa ampia beige mediterranea a due piani con rivestimento in stucco, falda a timpano e copertura a scandole
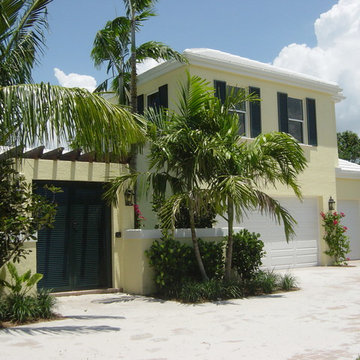
Idee per la facciata di una casa grande gialla tropicale a due piani con rivestimento in stucco e falda a timpano
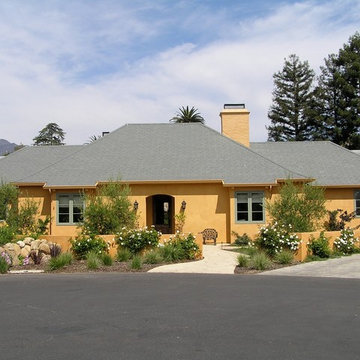
A total landscape remodel in Birnam Wood Golf Club, Montecito, California.
Foto della facciata di una casa grande gialla mediterranea a un piano con rivestimento in stucco e falda a timpano
Foto della facciata di una casa grande gialla mediterranea a un piano con rivestimento in stucco e falda a timpano
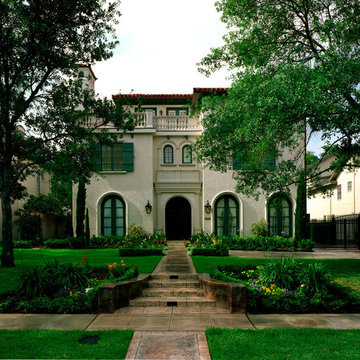
Idee per la facciata di una casa bianca classica a tre piani di medie dimensioni con rivestimento in stucco e falda a timpano
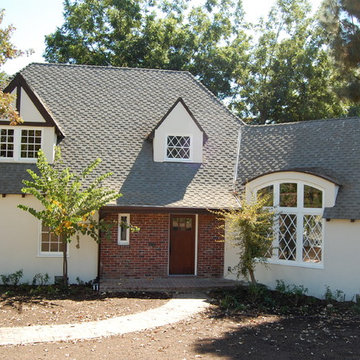
Esempio della villa beige vittoriana a due piani di medie dimensioni con rivestimento in stucco, falda a timpano e copertura a scandole
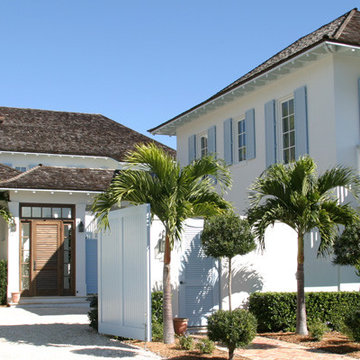
Foto della facciata di una casa grande bianca tropicale a due piani con rivestimento in stucco e falda a timpano
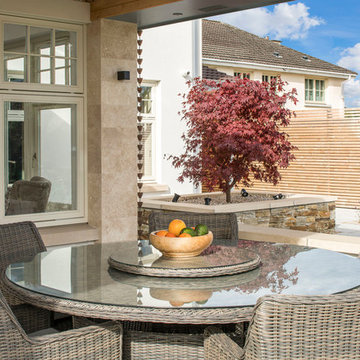
Gareth Byrne Photography
Esempio della villa grande multicolore classica a tre piani con rivestimento in stucco, falda a timpano e copertura in tegole
Esempio della villa grande multicolore classica a tre piani con rivestimento in stucco, falda a timpano e copertura in tegole
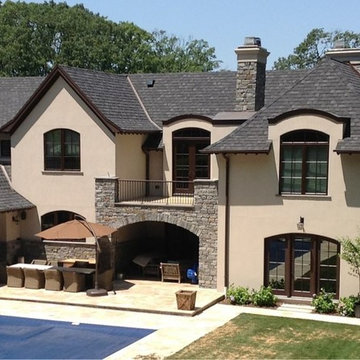
Ispirazione per la villa ampia beige classica a due piani con rivestimento in stucco, falda a timpano e copertura a scandole
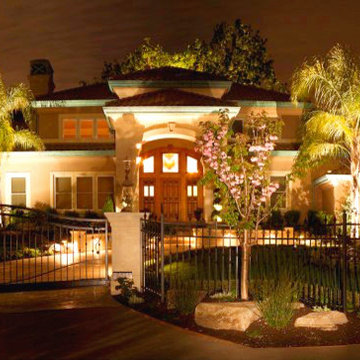
Immagine della villa ampia beige mediterranea a tre piani con rivestimento in stucco, falda a timpano e copertura in tegole
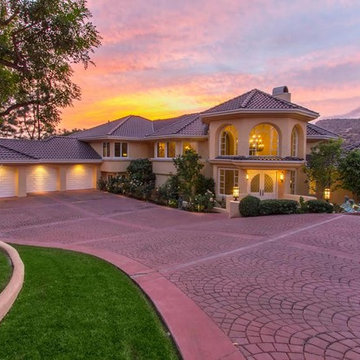
Idee per la villa grande beige american style a tre piani con rivestimento in stucco, falda a timpano e copertura in tegole
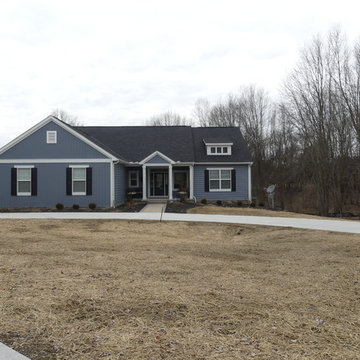
Immagine della villa blu american style a un piano di medie dimensioni con rivestimento in stucco, falda a timpano e copertura a scandole
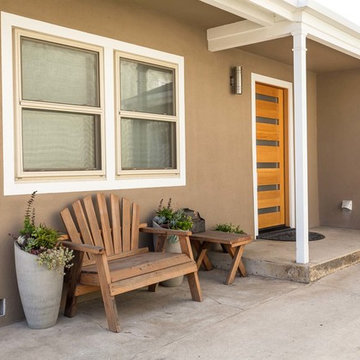
The homeowners had just purchased this home in El Segundo and they had remodeled the kitchen and one of the bathrooms on their own. However, they had more work to do. They felt that the rest of the project was too big and complex to tackle on their own and so they retained us to take over where they left off. The main focus of the project was to create a master suite and take advantage of the rather large backyard as an extension of their home. They were looking to create a more fluid indoor outdoor space.
When adding the new master suite leaving the ceilings vaulted along with French doors give the space a feeling of openness. The window seat was originally designed as an architectural feature for the exterior but turned out to be a benefit to the interior! They wanted a spa feel for their master bathroom utilizing organic finishes. Since the plan is that this will be their forever home a curbless shower was an important feature to them. The glass barn door on the shower makes the space feel larger and allows for the travertine shower tile to show through. Floating shelves and vanity allow the space to feel larger while the natural tones of the porcelain tile floor are calming. The his and hers vessel sinks make the space functional for two people to use it at once. The walk-in closet is open while the master bathroom has a white pocket door for privacy.
Since a new master suite was added to the home we converted the existing master bedroom into a family room. Adding French Doors to the family room opened up the floorplan to the outdoors while increasing the amount of natural light in this room. The closet that was previously in the bedroom was converted to built in cabinetry and floating shelves in the family room. The French doors in the master suite and family room now both open to the same deck space.
The homes new open floor plan called for a kitchen island to bring the kitchen and dining / great room together. The island is a 3” countertop vs the standard inch and a half. This design feature gives the island a chunky look. It was important that the island look like it was always a part of the kitchen. Lastly, we added a skylight in the corner of the kitchen as it felt dark once we closed off the side door that was there previously.
Repurposing rooms and opening the floor plan led to creating a laundry closet out of an old coat closet (and borrowing a small space from the new family room).
The floors become an integral part of tying together an open floor plan like this. The home still had original oak floors and the homeowners wanted to maintain that character. We laced in new planks and refinished it all to bring the project together.
To add curb appeal we removed the carport which was blocking a lot of natural light from the outside of the house. We also re-stuccoed the home and added exterior trim.
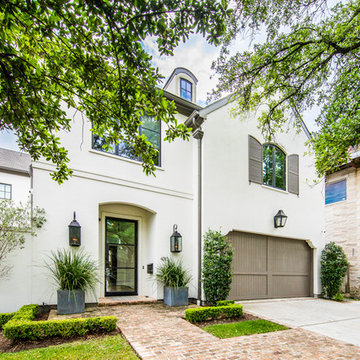
Ispirazione per la villa grande beige mediterranea a due piani con rivestimento in stucco e falda a timpano
Facciate di case con rivestimento in stucco e falda a timpano
9