Facciate di case con rivestimento in stucco e falda a timpano
Filtra anche per:
Budget
Ordina per:Popolari oggi
141 - 160 di 826 foto
1 di 3
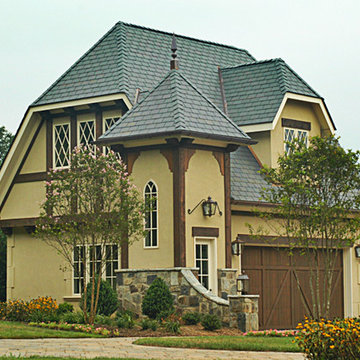
You expect plenty of special features and extras in a home this size, and this Gothic style home delivers on every level. Start with the awe-inspiring downstairs master suite, with large his and her’s walk-in closets, and a bath area that will take your breath away. The master suite opens onto an enormous terrace that has an adjacent covered terrace and a bar area. And what will you serve in the bar area? How about a choice vintage from your large wine cellar. Yes, this house really does have it all. Other popular features downstairs include a large gourmet kitchen with a breakfast area and a keeping room, a formal dining hall, a home office and study. There are four suites upstairs, plus an incredible 650-square-foot game room, along with a study. If all this space isn’t enough, an optional basement is available.
Garage Exterior
First Floor Heated: 3,968
Master Suite: Down
Second Floor Heated: 2,507
Baths: 6.5
Third Floor Heated:
Main Floor Ceiling: 10′
Total Heated Area: 6,475
Specialty Rooms: Game Room, Wine Cellar
Garages: Four
Bedrooms: Five
Footprint: 160′-4″ x 81′-4″
www.edgplancollection.com
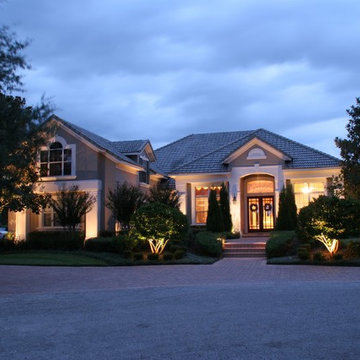
Ispirazione per la facciata di una casa grande beige tropicale a un piano con rivestimento in stucco e falda a timpano
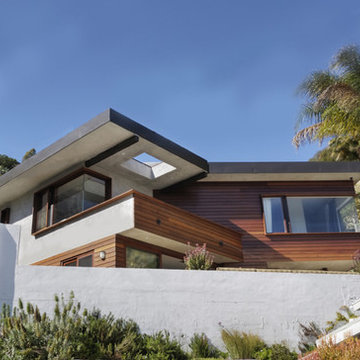
Idee per la facciata di una casa grande grigia contemporanea a piani sfalsati con rivestimento in stucco e falda a timpano
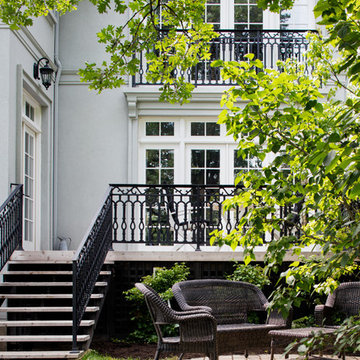
The gracefully composed façade, featuring round arch windows and wrought-iron balustrades, hints at the Parisian-inspired spaces inside. The clients wanted the dark interior transformed into a bright, elegant and comfortable space, suited to house their collection of art and antiques. Photography by Adrien williams
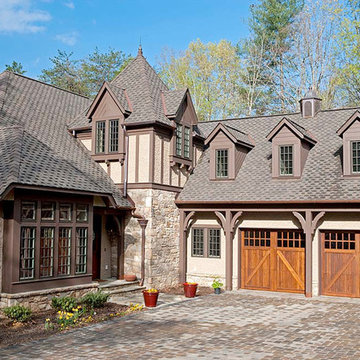
Ispirazione per la facciata di una casa grande beige classica a tre piani con rivestimento in stucco e falda a timpano
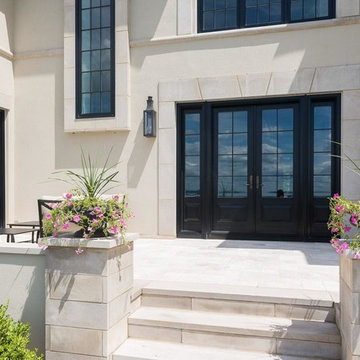
Ispirazione per la villa ampia beige classica a tre piani con rivestimento in stucco, falda a timpano e copertura verde
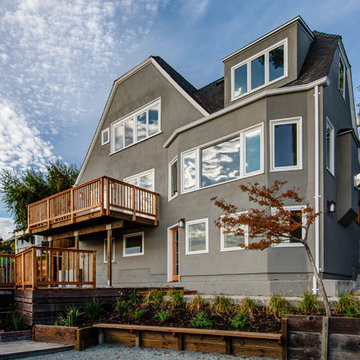
Treve Johnson Photography
Foto della facciata di una casa grigia classica a tre piani con rivestimento in stucco e falda a timpano
Foto della facciata di una casa grigia classica a tre piani con rivestimento in stucco e falda a timpano
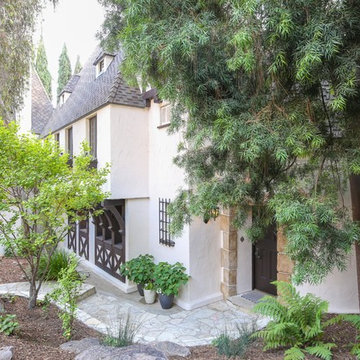
On this part of the project, the back of the house was originally shingled and the front modernized. Through the renovation of this Tudor house, Sitework, Inc. created period details to realize the Tudor look and establish the house as a major period abode.
Jordan Pysz
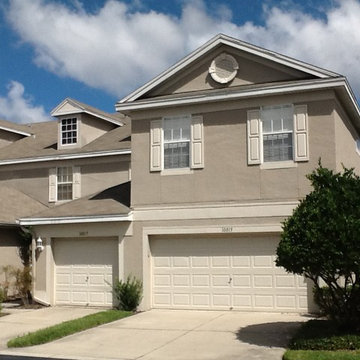
Ispirazione per la facciata di una casa grande grigia classica a due piani con rivestimento in stucco e falda a timpano
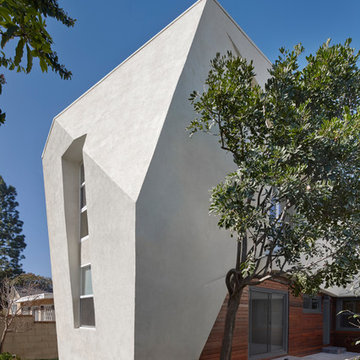
The striking form of the addition poetically responds to the practical requirements of the roof area for the photovoltaic panels.
Photo credit: Benny Chan / fotoworks
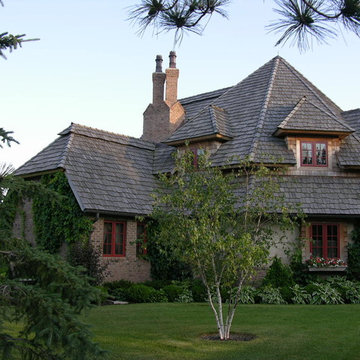
Esempio della facciata di una casa grande beige rustica a due piani con rivestimento in stucco e falda a timpano
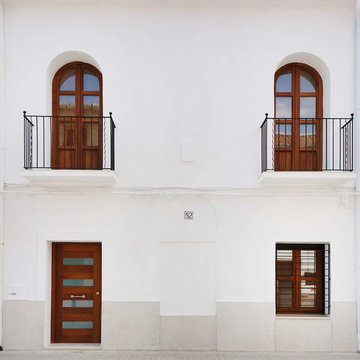
Jacobo Molina
Foto della facciata di una casa piccola bianca classica a due piani con rivestimento in stucco e falda a timpano
Foto della facciata di una casa piccola bianca classica a due piani con rivestimento in stucco e falda a timpano
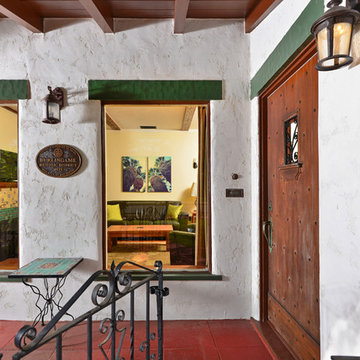
Cameron Acker - 2014
Foto della facciata di una casa bianca mediterranea a un piano di medie dimensioni con rivestimento in stucco e falda a timpano
Foto della facciata di una casa bianca mediterranea a un piano di medie dimensioni con rivestimento in stucco e falda a timpano
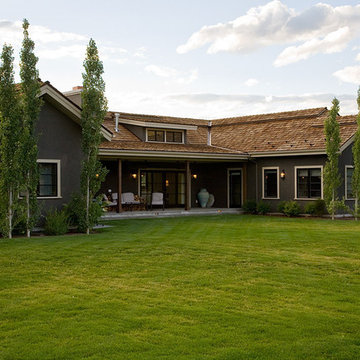
Immagine della facciata di una casa grande verde classica a due piani con rivestimento in stucco e falda a timpano
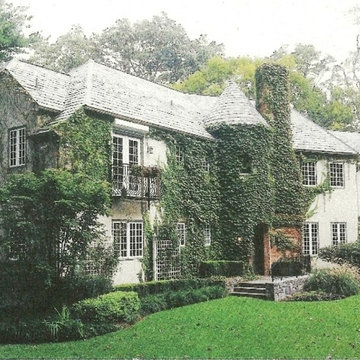
A charming French Country style house on a lovely hilltop site was completely renovated and expanded. The new 5,000 square foot addition, pictured at left, blends seamlessly with the existing house. The new turreted stair tower leads to a master suite with his and her baths and dressing rooms. The ground floor features a newly expanded kitchen opening into a new family room. A swimming pool was added with a new poolhouse, with its own kitchen, fireplace, and sliding glass panels that disappear into pockets for summertime enjoyment.
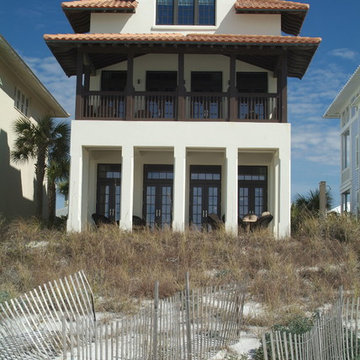
Eric Marcus
Idee per la facciata di una casa grande bianca mediterranea a due piani con rivestimento in stucco e falda a timpano
Idee per la facciata di una casa grande bianca mediterranea a due piani con rivestimento in stucco e falda a timpano
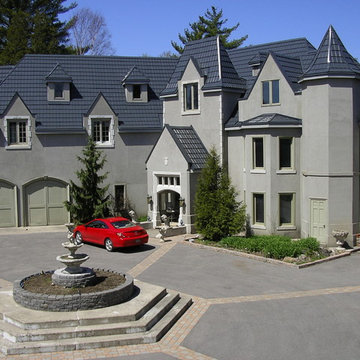
Immagine della facciata di una casa grande grigia classica a tre piani con rivestimento in stucco e falda a timpano
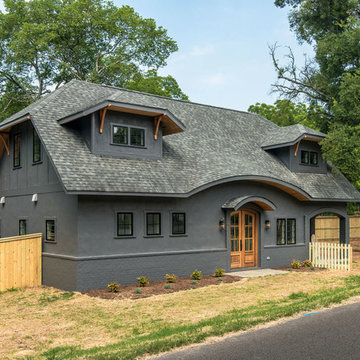
Idee per la villa grigia american style a due piani di medie dimensioni con rivestimento in stucco, falda a timpano e copertura a scandole
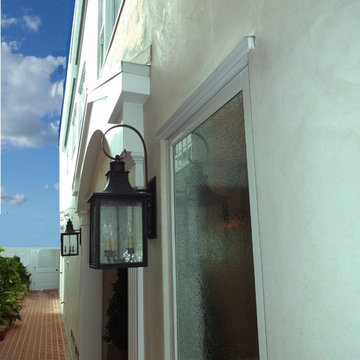
Custom Water Front Home (remodel)
Balboa Peninsula (Newport Harbor Frontage) remodeling exterior and interior throughout and keeping the heritage them fully intact. http://ZenArchitect.com
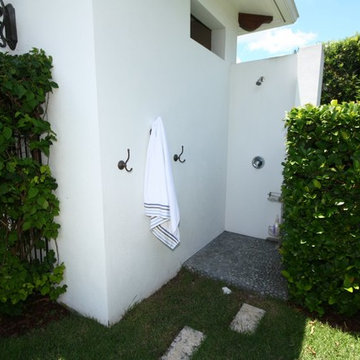
Outdoor Shower
Ispirazione per la facciata di una casa bianca classica a due piani di medie dimensioni con rivestimento in stucco e falda a timpano
Ispirazione per la facciata di una casa bianca classica a due piani di medie dimensioni con rivestimento in stucco e falda a timpano
Facciate di case con rivestimento in stucco e falda a timpano
8