Facciate di case con rivestimento in legno
Filtra anche per:
Budget
Ordina per:Popolari oggi
101 - 120 di 9.718 foto
1 di 3
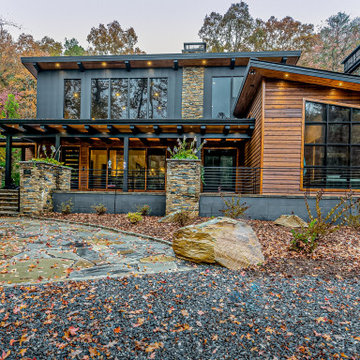
Located in far West North Carolina this soft Contemporary styled home is the perfect retreat. Judicious use of natural locally sourced stone and Cedar siding as well as steel beams help this one of a kind home really stand out from the crowd.
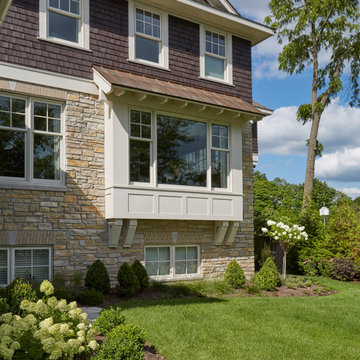
The dining room boxed bay window with standing seam copper roof.
Ispirazione per la villa grande marrone american style a due piani con rivestimento in legno, falda a timpano e copertura a scandole
Ispirazione per la villa grande marrone american style a due piani con rivestimento in legno, falda a timpano e copertura a scandole
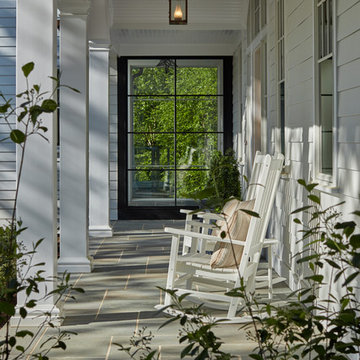
Ispirazione per la facciata di una casa bianca stile marinaro di medie dimensioni con rivestimento in legno e copertura mista
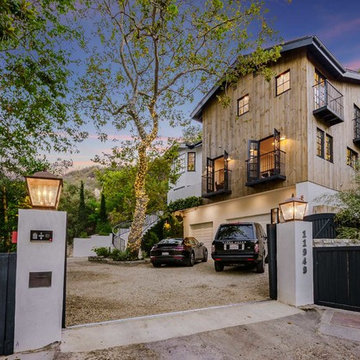
Immagine della villa ampia mediterranea a tre piani con rivestimento in legno

Photography - LongViews Studios
Foto della villa grande marrone rustica a due piani con rivestimento in legno, tetto a mansarda e copertura mista
Foto della villa grande marrone rustica a due piani con rivestimento in legno, tetto a mansarda e copertura mista
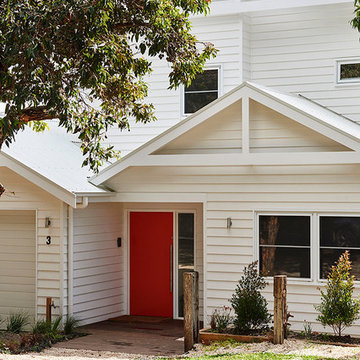
New build and interior design project in Barwon Heads. Four bedroom home with open plan kitchen, pantry, two living spaces and two outdoor living spaces. A contemporary aesthetic with polished concrete floors, barn doors on rails, inside-outside living with the dining room looking out onto the patio and children's play area beside the entertainment room with surround sound media experience.
Photos by the lovely Nikole Ramsay
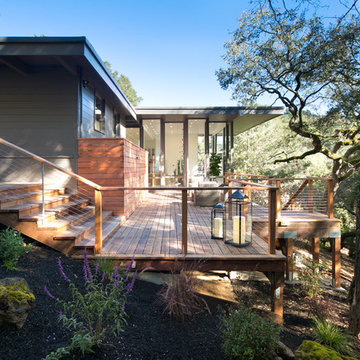
Idee per la villa grande grigia moderna a due piani con rivestimento in legno e tetto piano
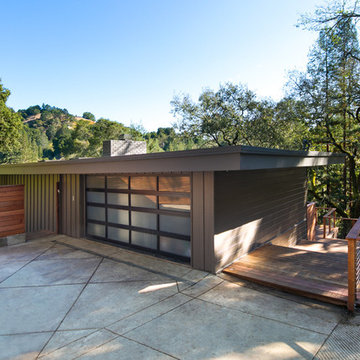
Ispirazione per la villa grande grigia moderna a due piani con rivestimento in legno e tetto piano
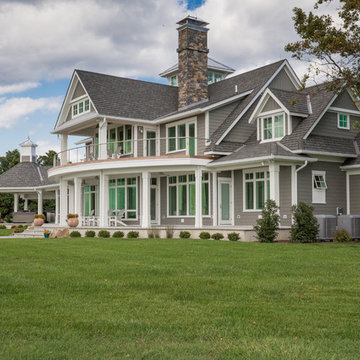
Stunning waterfront estate located in Queenstown, Maryland.
Photos by Aimee Mason Studio - aimeemason.com
Materials by: Shore Lumber and The Stone Store
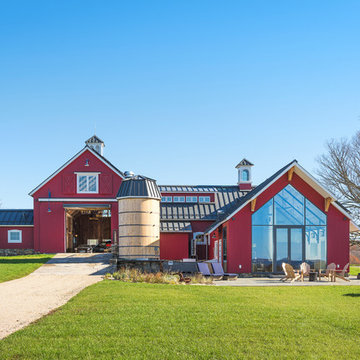
Kyle Norton
Foto della villa ampia rossa country con rivestimento in legno e copertura in metallo o lamiera
Foto della villa ampia rossa country con rivestimento in legno e copertura in metallo o lamiera
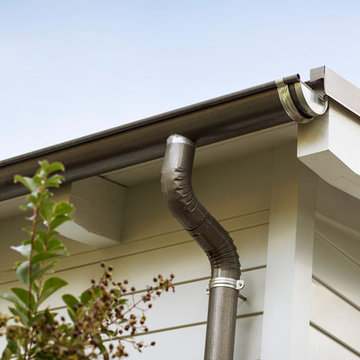
Photography by Laura Hull.
Immagine della villa grande bianca classica a due piani con rivestimento in legno, tetto a capanna e copertura a scandole
Immagine della villa grande bianca classica a due piani con rivestimento in legno, tetto a capanna e copertura a scandole
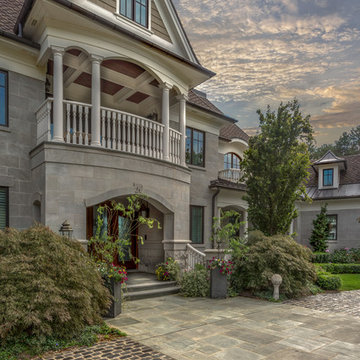
Immagine della villa grande beige classica a due piani con rivestimento in legno, tetto a padiglione e copertura a scandole
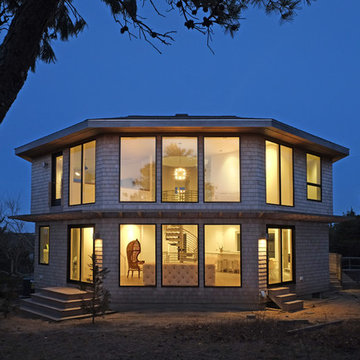
john moore
Immagine della villa grande marrone contemporanea a due piani con rivestimento in legno, tetto a padiglione e copertura a scandole
Immagine della villa grande marrone contemporanea a due piani con rivestimento in legno, tetto a padiglione e copertura a scandole
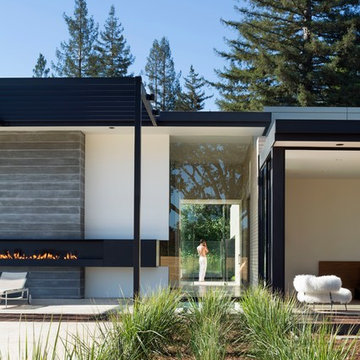
Photography by Assassi Productions ©assassi2015 | http://www.assassi.com Artworks by Thomas Prinz ©thomasprinz2015 | http://www.thomasprinz.com
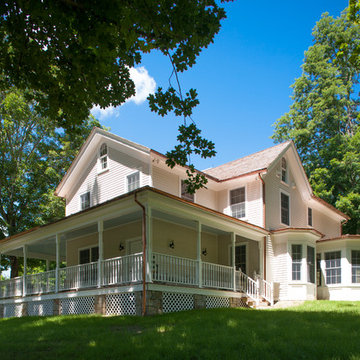
Exterior of this renovated farmhouse showing the spacious porch with turn posts and a beautiful lattice and stone base. The wood shingle roof, wood trim and copper gutters adorn the well proportioned forms.
Photo Credit: David Beckwith
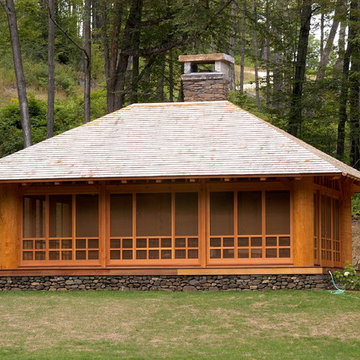
A pond side Dining and Living Pavilion.
D. Beilman
Foto della facciata di una casa marrone etnica a un piano di medie dimensioni con rivestimento in legno e tetto a padiglione
Foto della facciata di una casa marrone etnica a un piano di medie dimensioni con rivestimento in legno e tetto a padiglione
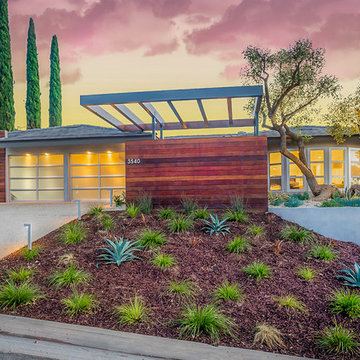
Mangaris wood coupled with aluminum and glass garage doors and windows creates an ultra-modern yet eco-chic design. The linear patterns of the dramatic trellis and façade, garage door, and windows are softened by the rounded planter and drought-resistant landscaping. Hinkley pathway and spot-lights give a warm, soft glow to this progressive design.

The first floor houses a generous two car garage with work bench, small mechanical room and a greenhouse. The second floor houses a one bedroom guest quarters.
Brian Vanden Brink Photographer

Ispirazione per la villa grande marrone stile marinaro a un piano con rivestimento in legno, tetto piano e scale
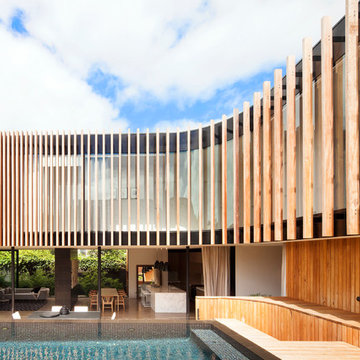
Shannon McGrath
Foto della facciata di una casa ampia marrone contemporanea a due piani con rivestimento in legno e tetto piano
Foto della facciata di una casa ampia marrone contemporanea a due piani con rivestimento in legno e tetto piano
Facciate di case con rivestimento in legno
6