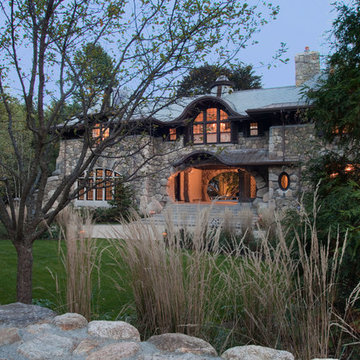Facciate di case con rivestimento in legno
Filtra anche per:
Budget
Ordina per:Popolari oggi
81 - 100 di 9.718 foto
1 di 3
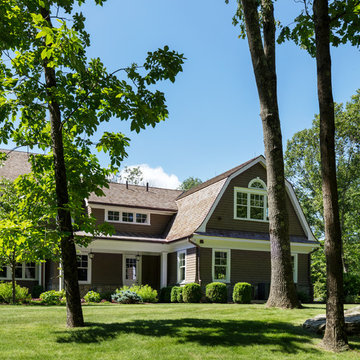
Tim Lenz Photography
Idee per la villa ampia marrone classica a tre piani con rivestimento in legno, tetto a mansarda e copertura a scandole
Idee per la villa ampia marrone classica a tre piani con rivestimento in legno, tetto a mansarda e copertura a scandole

Located in Wrightwood Estates, Levi Construction’s latest residency is a two-story mid-century modern home that was re-imagined and extensively remodeled with a designer’s eye for detail, beauty and function. Beautifully positioned on a 9,600-square-foot lot with approximately 3,000 square feet of perfectly-lighted interior space. The open floorplan includes a great room with vaulted ceilings, gorgeous chef’s kitchen featuring Viking appliances, a smart WiFi refrigerator, and high-tech, smart home technology throughout. There are a total of 5 bedrooms and 4 bathrooms. On the first floor there are three large bedrooms, three bathrooms and a maid’s room with separate entrance. A custom walk-in closet and amazing bathroom complete the master retreat. The second floor has another large bedroom and bathroom with gorgeous views to the valley. The backyard area is an entertainer’s dream featuring a grassy lawn, covered patio, outdoor kitchen, dining pavilion, seating area with contemporary fire pit and an elevated deck to enjoy the beautiful mountain view.
Project designed and built by
Levi Construction
http://www.leviconstruction.com/
Levi Construction is specialized in designing and building custom homes, room additions, and complete home remodels. Contact us today for a quote.
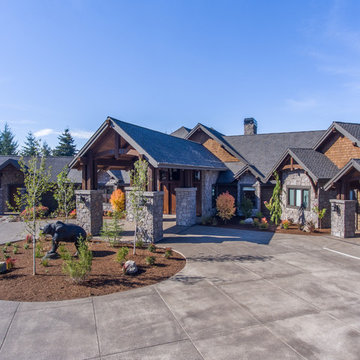
Immagine della villa ampia marrone rustica a due piani con rivestimento in legno, tetto a padiglione e copertura a scandole
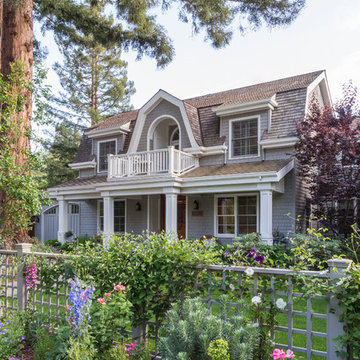
Two story shingled home with welcoming garden.
Immagine della facciata di una casa grande beige classica a due piani con rivestimento in legno e tetto a mansarda
Immagine della facciata di una casa grande beige classica a due piani con rivestimento in legno e tetto a mansarda
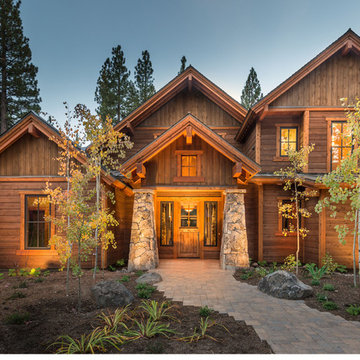
Located in Martis Camp in Lake Tahoe. Outside is landscaped. Large driveway and garage. Custom cut stacked stone for entrance, and beautiful outside finishes.
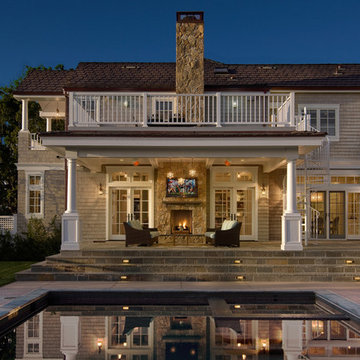
Ispirazione per la facciata di una casa beige classica a due piani con rivestimento in legno e tetto a capanna
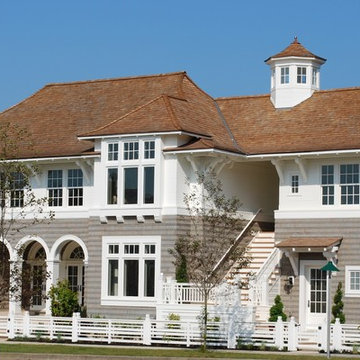
Foto della facciata di una casa ampia stile marinaro a due piani con rivestimento in legno e tetto a padiglione
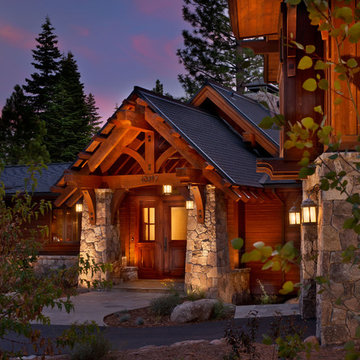
© Vance Fox Photography
Ispirazione per la facciata di una casa grande marrone rustica a due piani con rivestimento in legno e tetto a capanna
Ispirazione per la facciata di una casa grande marrone rustica a due piani con rivestimento in legno e tetto a capanna

The Mazama house is located in the Methow Valley of Washington State, a secluded mountain valley on the eastern edge of the North Cascades, about 200 miles northeast of Seattle.
The house has been carefully placed in a copse of trees at the easterly end of a large meadow. Two major building volumes indicate the house organization. A grounded 2-story bedroom wing anchors a raised living pavilion that is lifted off the ground by a series of exposed steel columns. Seen from the access road, the large meadow in front of the house continues right under the main living space, making the living pavilion into a kind of bridge structure spanning over the meadow grass, with the house touching the ground lightly on six steel columns. The raised floor level provides enhanced views as well as keeping the main living level well above the 3-4 feet of winter snow accumulation that is typical for the upper Methow Valley.
To further emphasize the idea of lightness, the exposed wood structure of the living pavilion roof changes pitch along its length, so the roof warps upward at each end. The interior exposed wood beams appear like an unfolding fan as the roof pitch changes. The main interior bearing columns are steel with a tapered “V”-shape, recalling the lightness of a dancer.
The house reflects the continuing FINNE investigation into the idea of crafted modernism, with cast bronze inserts at the front door, variegated laser-cut steel railing panels, a curvilinear cast-glass kitchen counter, waterjet-cut aluminum light fixtures, and many custom furniture pieces. The house interior has been designed to be completely integral with the exterior. The living pavilion contains more than twelve pieces of custom furniture and lighting, creating a totality of the designed environment that recalls the idea of Gesamtkunstverk, as seen in the work of Josef Hoffman and the Viennese Secessionist movement in the early 20th century.
The house has been designed from the start as a sustainable structure, with 40% higher insulation values than required by code, radiant concrete slab heating, efficient natural ventilation, large amounts of natural lighting, water-conserving plumbing fixtures, and locally sourced materials. Windows have high-performance LowE insulated glazing and are equipped with concealed shades. A radiant hydronic heat system with exposed concrete floors allows lower operating temperatures and higher occupant comfort levels. The concrete slabs conserve heat and provide great warmth and comfort for the feet.
Deep roof overhangs, built-in shades and high operating clerestory windows are used to reduce heat gain in summer months. During the winter, the lower sun angle is able to penetrate into living spaces and passively warm the exposed concrete floor. Low VOC paints and stains have been used throughout the house. The high level of craft evident in the house reflects another key principle of sustainable design: build it well and make it last for many years!
Photo by Benjamin Benschneider
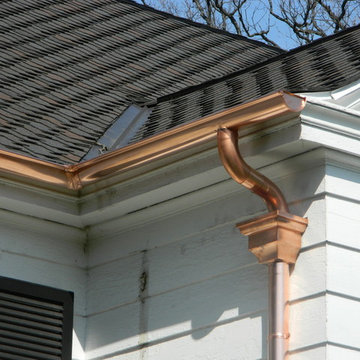
John Laurie
Immagine della facciata di una casa grande bianca classica a due piani con rivestimento in legno e tetto a capanna
Immagine della facciata di una casa grande bianca classica a due piani con rivestimento in legno e tetto a capanna
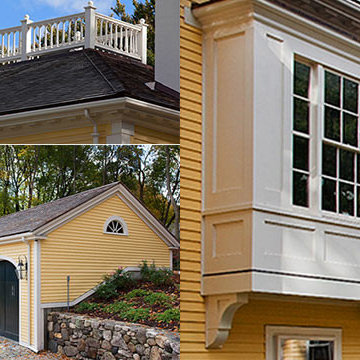
Immagine della facciata di una casa grande gialla classica a due piani con rivestimento in legno

Custom Farmhouse on the Easter Shore of Maryland.
Idee per la facciata di una casa grande marrone classica a due piani con rivestimento in legno e tetto a padiglione
Idee per la facciata di una casa grande marrone classica a due piani con rivestimento in legno e tetto a padiglione
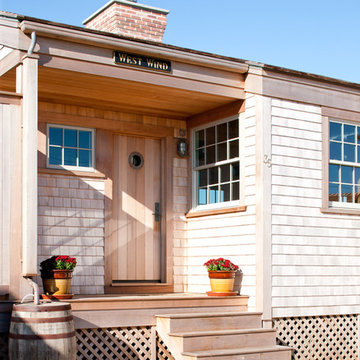
A breezy seaside cottage that is an NAHB Green Building Standard - GOLD certified home.
Ispirazione per la facciata di una casa piccola stile marinaro a un piano con rivestimento in legno
Ispirazione per la facciata di una casa piccola stile marinaro a un piano con rivestimento in legno

5000 square foot custom home with pool house and basement in Saratoga, CA (San Francisco Bay Area). The exterior is in a modern farmhouse style with bat on board siding and standing seam metal roof. Luxury features include Marvin Windows, copper gutters throughout, natural stone columns and wainscot, and a sweeping paver driveway. The interiors are more traditional.

The Victoria's Exterior presents a beautiful and timeless aesthetic with its white wooden board and batten siding. The lush lawn surrounding the house adds a touch of freshness and natural beauty to the overall look. The contrasting black window trim adds a striking element and complements the white siding perfectly. The gray garage doors provide a modern touch while maintaining harmony with the overall color scheme. White pillars add an elegant and classic architectural detail to the entrance of the house. The black 4 lite door serves as a focal point, creating a welcoming entryway. The gray exterior stone adds texture and visual interest to the facade, enhancing the overall appeal of the home. The white paneling adds a charming and traditional touch to the exterior design of The Victoria.

Nedoff Fotography
Foto della villa grande nera scandinava a due piani con rivestimento in legno e copertura mista
Foto della villa grande nera scandinava a due piani con rivestimento in legno e copertura mista
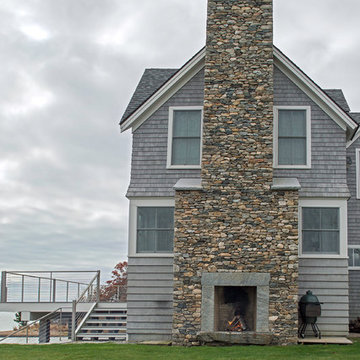
outdoor stone fireplace
Foto della facciata di una casa grande grigia stile marinaro a due piani con rivestimento in legno e tetto a capanna
Foto della facciata di una casa grande grigia stile marinaro a due piani con rivestimento in legno e tetto a capanna

Brand new 2-Story 3,100 square foot Custom Home completed in 2022. Designed by Arch Studio, Inc. and built by Brooke Shaw Builders.
Idee per la villa grande bianca country a due piani con rivestimento in legno, tetto a capanna, copertura mista, tetto grigio e pannelli e listelle di legno
Idee per la villa grande bianca country a due piani con rivestimento in legno, tetto a capanna, copertura mista, tetto grigio e pannelli e listelle di legno

Rear
Immagine della villa ampia grigia stile marinaro a tre piani con rivestimento in legno, tetto a padiglione, copertura a scandole, tetto grigio e con scandole
Immagine della villa ampia grigia stile marinaro a tre piani con rivestimento in legno, tetto a padiglione, copertura a scandole, tetto grigio e con scandole
Facciate di case con rivestimento in legno
5
