Facciate di case con rivestimento in legno
Filtra anche per:
Budget
Ordina per:Popolari oggi
161 - 180 di 9.718 foto
1 di 3
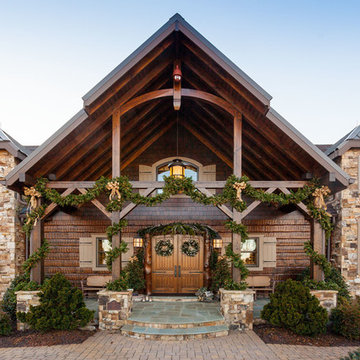
European Style Hunting Lodge in Ellijay, GA
Esempio della villa grande marrone rustica a tre piani con tetto a capanna, rivestimento in legno e copertura mista
Esempio della villa grande marrone rustica a tre piani con tetto a capanna, rivestimento in legno e copertura mista
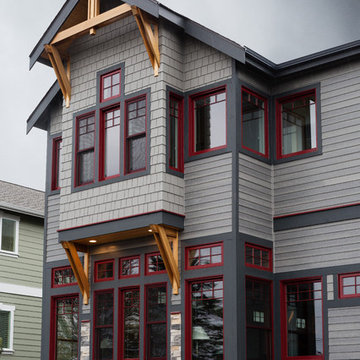
Idee per la villa ampia grigia american style a due piani con rivestimento in legno, tetto a capanna e copertura a scandole
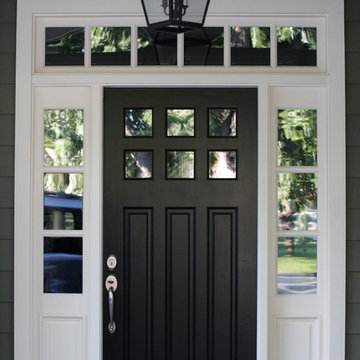
Daniel Photography Ltd.
Foto della villa grande grigia classica a due piani con rivestimento in legno
Foto della villa grande grigia classica a due piani con rivestimento in legno
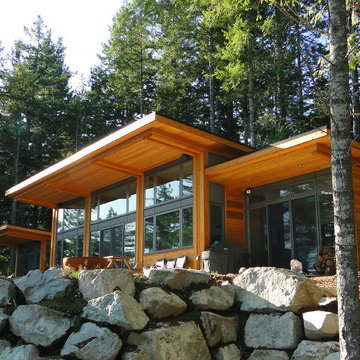
Custom built 2500 sq ft home on Gambier Island - Designed and built by Tamlin Homes. This project was barge access only.
Esempio della villa ampia marrone contemporanea a un piano con rivestimento in legno e tetto piano
Esempio della villa ampia marrone contemporanea a un piano con rivestimento in legno e tetto piano

Welcome to Dream Coast Builders, your premier destination for comprehensive home remodeling services in Clearwater, FL, and the Tampa area. Specializing in custom homes and large-scale renovations, we bring your remodeling ideas to life with expertise and precision.
Whether you envision a complete home makeover, adding luxurious home additions, or transforming your exterior, we have the skills and resources to exceed your expectations. From design to construction, our team is dedicated to delivering exceptional results tailored to your unique vision.
Explore our extensive remodeling services, including kitchen and bathroom remodeling, flooring installation, and exterior renovations. With a focus on quality craftsmanship and attention to detail, we'll ensure your double-story home reflects your style and meets your needs.
Enhance the exterior of your large home with durable wood siding, featuring board and batten design for a timeless aesthetic. Complementing the gray siding, our gable roof boasts shingle material in matching gray, providing both durability and visual appeal.
Elevate your interiors with elegant wood paneling, creating a warm and inviting atmosphere. Maximize natural light and views with strategically placed kitchen windows, while our kitchen remodeling services offer functionality and beauty in equal measure.
Step outside to your outdoor garden and Outdoor Living Spaces, meticulously designed to enhance your outdoor experience and complement your home's architecture. From landscaping to hardscaping, we'll create outdoor retreats seamlessly blending with your lifestyle.
Dream Coast Builders is your trusted partner for all your home remodeling needs in Clearwater, FL, and beyond. Contact us today to bring your remodeling dreams to life and experience the difference of working with a team dedicated to excellence.
Contact Us Today to Embark on the Journey of Transforming Your Space Into a True Masterpiece.
https://dreamcoastbuilders.com
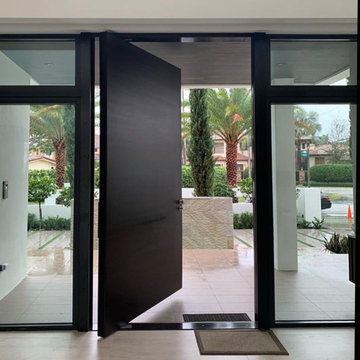
Pivot doors have become popular because they give a wide, generous opening and a simple, modern appearance.
Used mostly on high-end and custom homes, pivoting doors are benefiting from two converging trends in home building.
The high-performance hardware allows for smooth operation of panels much wider and taller than a traditional door. The operating hardware itself can be adjusted in both traveling speed and closure speed. This enhances the user experience of opening and closing the door by dialing in the functionality of the door to the individual user or household.
.
One of the biggest drawbacks to using a pivot door is cost they're up to 30 percent more than a single door and sidelight combination and twice as expensive as a standard-width single door, by some estimates.
Pivot doors may be the most expensive designer doors but there’s no escaping the luxurious feel that they lend to designs.
.
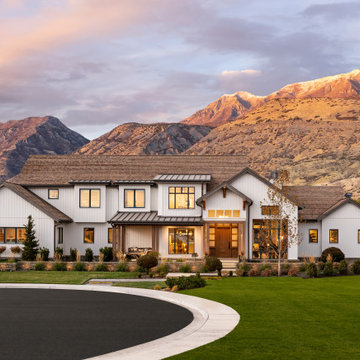
Idee per la villa ampia bianca country a due piani con rivestimento in legno, tetto a capanna e copertura a scandole
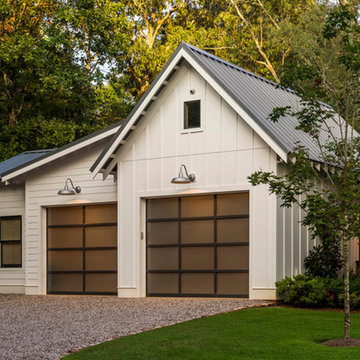
Clopay Gallery
Esempio della villa grande bianca country a due piani con rivestimento in legno, tetto a padiglione e copertura in metallo o lamiera
Esempio della villa grande bianca country a due piani con rivestimento in legno, tetto a padiglione e copertura in metallo o lamiera
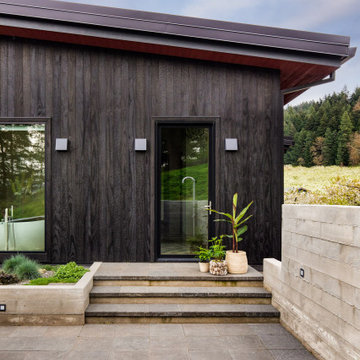
Esempio della facciata di una casa nera moderna a due piani di medie dimensioni con rivestimento in legno e copertura in metallo o lamiera
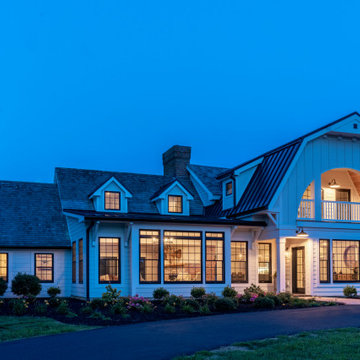
Foto della villa ampia bianca country a due piani con rivestimento in legno, tetto a mansarda e copertura a scandole
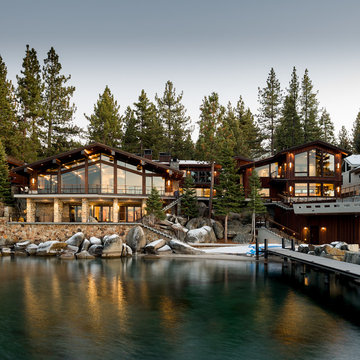
Completed 2019 exterior from lake view, William Rittenhouse, Photographer
Foto della villa ampia marrone rustica a tre piani con rivestimento in legno e tetto a capanna
Foto della villa ampia marrone rustica a tre piani con rivestimento in legno e tetto a capanna
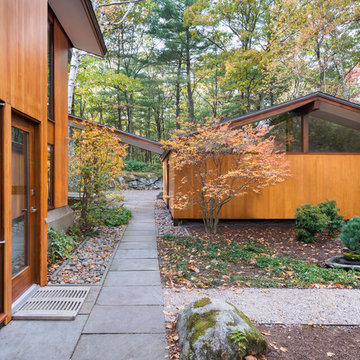
This house west of Boston was originally designed in 1958 by the great New England modernist, Henry Hoover. He built his own modern home in Lincoln in 1937, the year before the German émigré Walter Gropius built his own world famous house only a few miles away. By the time this 1958 house was built, Hoover had matured as an architect; sensitively adapting the house to the land and incorporating the clients wish to recreate the indoor-outdoor vibe of their previous home in Hawaii.
The house is beautifully nestled into its site. The slope of the roof perfectly matches the natural slope of the land. The levels of the house delicately step down the hill avoiding the granite ledge below. The entry stairs also follow the natural grade to an entry hall that is on a mid level between the upper main public rooms and bedrooms below. The living spaces feature a south- facing shed roof that brings the sun deep in to the home. Collaborating closely with the homeowner and general contractor, we freshened up the house by adding radiant heat under the new purple/green natural cleft slate floor. The original interior and exterior Douglas fir walls were stripped and refinished.
Photo by: Nat Rea Photography
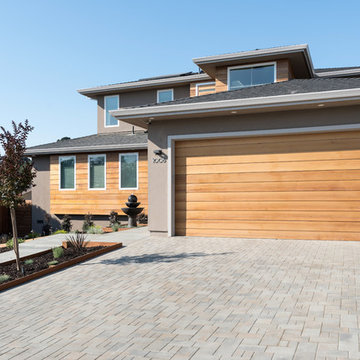
Boaz Meiri Photography
Idee per la villa grande beige contemporanea a due piani con rivestimento in legno, tetto a padiglione e copertura a scandole
Idee per la villa grande beige contemporanea a due piani con rivestimento in legno, tetto a padiglione e copertura a scandole
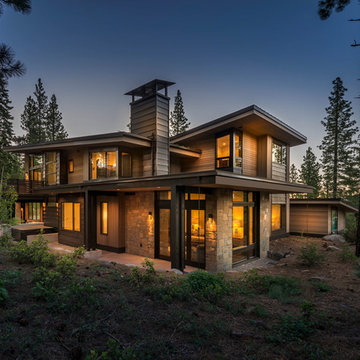
Vance Fox
Ispirazione per la facciata di una casa grande marrone rustica a due piani con rivestimento in legno e copertura in metallo o lamiera
Ispirazione per la facciata di una casa grande marrone rustica a due piani con rivestimento in legno e copertura in metallo o lamiera
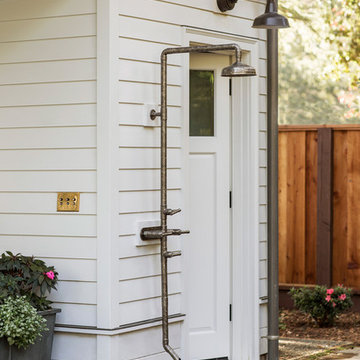
Photography by Laura Hull.
Idee per la villa grande bianca classica a due piani con rivestimento in legno, tetto a capanna e copertura a scandole
Idee per la villa grande bianca classica a due piani con rivestimento in legno, tetto a capanna e copertura a scandole
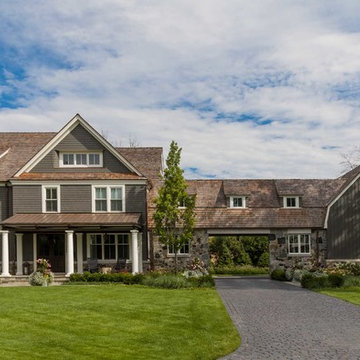
The beautiful mix of grey, chocolate and buff stone on the exterior, quarried from a remote rock face in the Carolinas, creates a non-centered focal point on a remarkable bridge that connects the main house to the guest wing barn
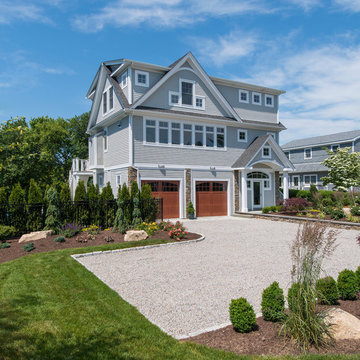
Green Hill Project
Photo Credit: Nat Rea
Esempio della facciata di una casa grigia stile marinaro a tre piani di medie dimensioni con rivestimento in legno e tetto a capanna
Esempio della facciata di una casa grigia stile marinaro a tre piani di medie dimensioni con rivestimento in legno e tetto a capanna
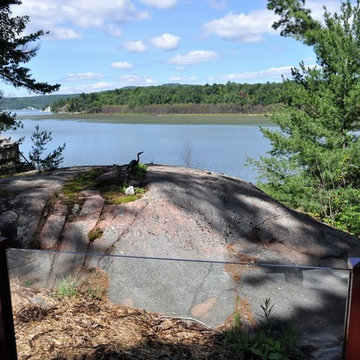
This Killarney, Ontario Cottage was built on the shores of Georgian Bay. The Cottage took advantage of the receding waters of the Bay and was built cascading towards the water's edge. Natural materials were used throughout the exterior and interior of the cottage including wood and stone. Clear glass paneled railings provide an unobstructed view of the Bay while highlighting the expansive cedar decks and stone landscaping. The cottage has a rustic but contemporary feel.
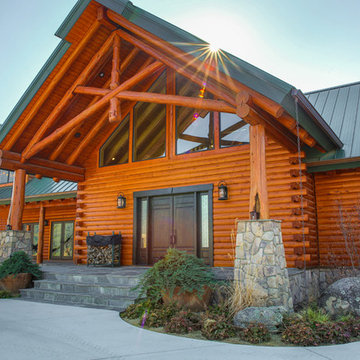
Idee per la facciata di una casa ampia marrone rustica a due piani con rivestimento in legno e falda a timpano
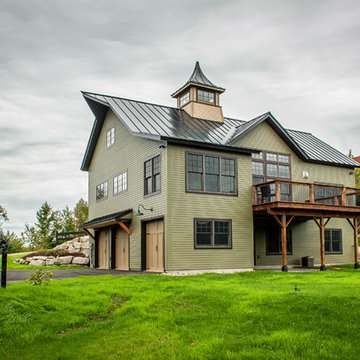
The Cabot provides 2,367 square feet of living space, 3 bedrooms and 2.5 baths. This stunning barn style design focuses on open concept living.
Northpeak Photography
Facciate di case con rivestimento in legno
9