Facciate di case con rivestimento in legno
Filtra anche per:
Budget
Ordina per:Popolari oggi
21 - 40 di 9.718 foto
1 di 3
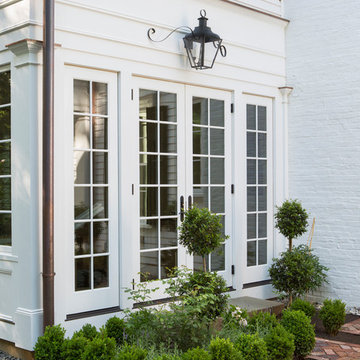
The sunroom French doors were added for convenience to the driveway.
Idee per la villa ampia bianca classica a tre piani con rivestimento in legno, tetto a capanna e copertura in tegole
Idee per la villa ampia bianca classica a tre piani con rivestimento in legno, tetto a capanna e copertura in tegole

This Beautiful Country Farmhouse rests upon 5 acres among the most incredible large Oak Trees and Rolling Meadows in all of Asheville, North Carolina. Heart-beats relax to resting rates and warm, cozy feelings surplus when your eyes lay on this astounding masterpiece. The long paver driveway invites with meticulously landscaped grass, flowers and shrubs. Romantic Window Boxes accentuate high quality finishes of handsomely stained woodwork and trim with beautifully painted Hardy Wood Siding. Your gaze enhances as you saunter over an elegant walkway and approach the stately front-entry double doors. Warm welcomes and good times are happening inside this home with an enormous Open Concept Floor Plan. High Ceilings with a Large, Classic Brick Fireplace and stained Timber Beams and Columns adjoin the Stunning Kitchen with Gorgeous Cabinets, Leathered Finished Island and Luxurious Light Fixtures. There is an exquisite Butlers Pantry just off the kitchen with multiple shelving for crystal and dishware and the large windows provide natural light and views to enjoy. Another fireplace and sitting area are adjacent to the kitchen. The large Master Bath boasts His & Hers Marble Vanity’s and connects to the spacious Master Closet with built-in seating and an island to accommodate attire. Upstairs are three guest bedrooms with views overlooking the country side. Quiet bliss awaits in this loving nest amiss the sweet hills of North Carolina.
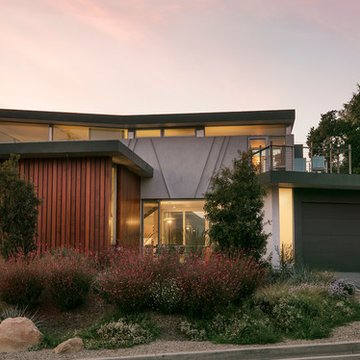
Jim Bartsch Photography
Foto della villa grande contemporanea a due piani con rivestimento in legno e tetto piano
Foto della villa grande contemporanea a due piani con rivestimento in legno e tetto piano
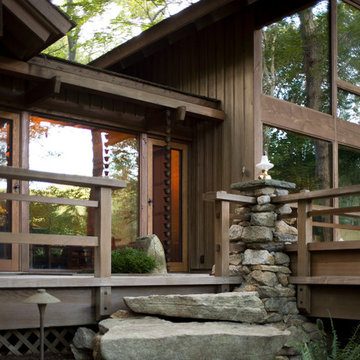
Exterior of dining room
Esempio della villa ampia marrone etnica a due piani con rivestimento in legno
Esempio della villa ampia marrone etnica a due piani con rivestimento in legno

Arts and Crafts style home, also in the same genre as shingle style or hampton style home. The attention to detail is of the utmost....custom moulding details even on elements as small as the cupola all carefully planned and overseen during construction by Jordan Rosenberg Architect
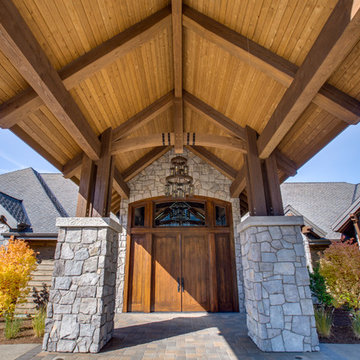
Foto della villa ampia marrone rustica a due piani con rivestimento in legno, tetto a padiglione e copertura a scandole

David Burroughs Photography
Foto della facciata di una casa grande stile marinaro a due piani con rivestimento in legno e scale
Foto della facciata di una casa grande stile marinaro a due piani con rivestimento in legno e scale
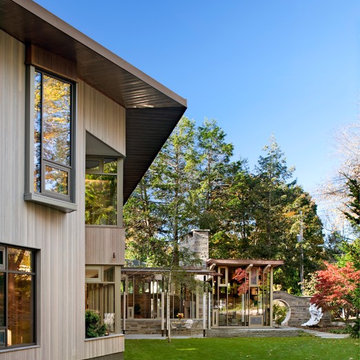
Immagine della villa ampia beige moderna a due piani con rivestimento in legno e tetto a capanna

Front exterior of a Colonial Revival custom (ground-up) residence with traditional Southern charm. Each room is lined with windows to maximize natural illumination throughout the home, and a long front porch provides ample space to enjoy the sun.
Photograph by Laura Hull.
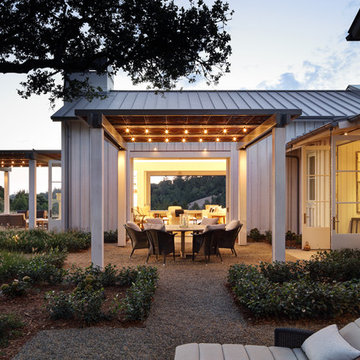
Erhard Pfeiffer
Ispirazione per la facciata di una casa ampia bianca country a un piano con rivestimento in legno
Ispirazione per la facciata di una casa ampia bianca country a un piano con rivestimento in legno
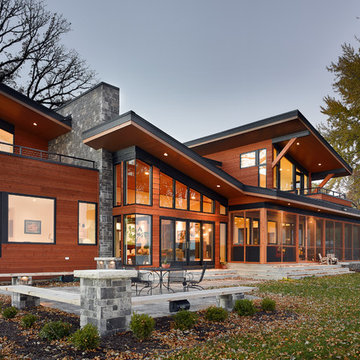
Mike Rebholz Photography
Idee per la villa grande marrone contemporanea a due piani con rivestimento in legno e tetto piano
Idee per la villa grande marrone contemporanea a due piani con rivestimento in legno e tetto piano
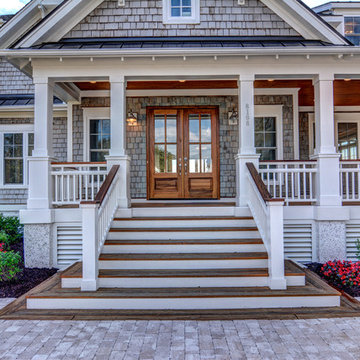
Foto della facciata di una casa ampia grigia stile marinaro a due piani con rivestimento in legno e tetto a capanna
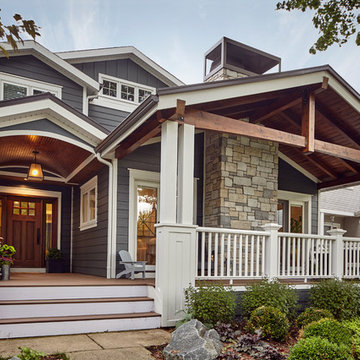
Foto della facciata di una casa blu american style a due piani di medie dimensioni con rivestimento in legno e tetto a capanna

This is a beautiful beach getaway home remodel. This complete face lift consisted of exterior paint, new windows, custom concrete driveway, porch, and paver patio. We partnered with Jennifer Allison Design on this project. Her design firm contacted us to paint the entire house - inside and out. Images are used with permission. You can contact her at (310) 488-0331 for more information.
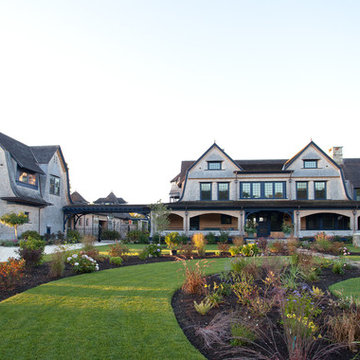
Front facade - Stephen Sullivan Inc.
Immagine della villa ampia beige country a tre piani con rivestimento in legno, tetto a mansarda, copertura a scandole e abbinamento di colori
Immagine della villa ampia beige country a tre piani con rivestimento in legno, tetto a mansarda, copertura a scandole e abbinamento di colori
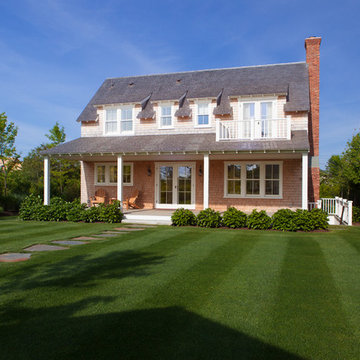
Nantucket Architectural Photography
Ispirazione per la facciata di una casa bianca stile marinaro a due piani di medie dimensioni con rivestimento in legno e tetto a capanna
Ispirazione per la facciata di una casa bianca stile marinaro a due piani di medie dimensioni con rivestimento in legno e tetto a capanna
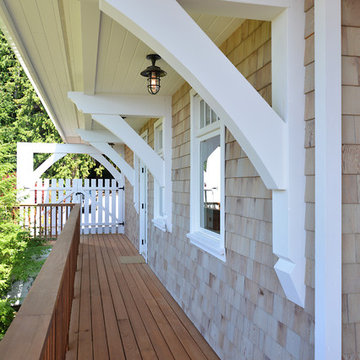
Design by Walter Powell Architect, Sunshine Coast Home Design, Interior Design by Kelly Deck Design, Photo by Linda Sabiston, First Impression Photography
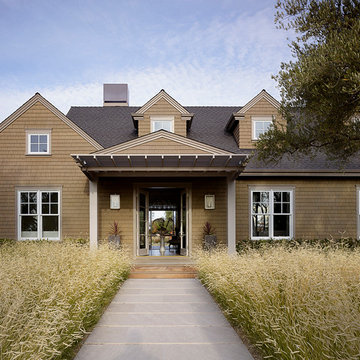
Matthew Millman
Foto della facciata di una casa grande marrone classica a due piani con rivestimento in legno, tetto a capanna e abbinamento di colori
Foto della facciata di una casa grande marrone classica a due piani con rivestimento in legno, tetto a capanna e abbinamento di colori

http://www.dlauphoto.com/david/
David Lau
Ispirazione per la facciata di una casa grande verde vittoriana a tre piani con rivestimento in legno e tetto a capanna
Ispirazione per la facciata di una casa grande verde vittoriana a tre piani con rivestimento in legno e tetto a capanna
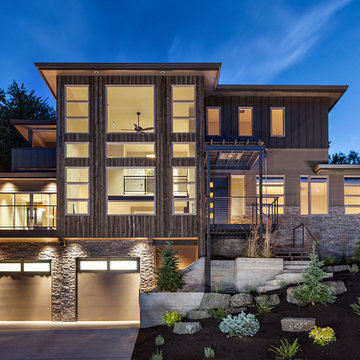
KuDa Photography 2013
Idee per la facciata di una casa grande beige contemporanea a tre piani con rivestimento in legno e tetto a padiglione
Idee per la facciata di una casa grande beige contemporanea a tre piani con rivestimento in legno e tetto a padiglione
Facciate di case con rivestimento in legno
2