Facciate di case con rivestimento in legno e rivestimento in mattoni
Filtra anche per:
Budget
Ordina per:Popolari oggi
41 - 60 di 145.331 foto
1 di 3
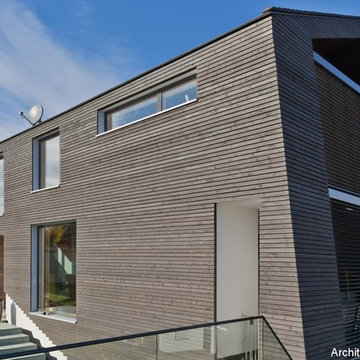
Objektbeschreibung: Wohnhaus | Produktbeschreibung: Dura Patina, Rhombusleiste, Schiefergrau, selekt | Architekturbüro: Ritzal, 88049 Friedrichshafen
Foto della facciata di una casa grigia contemporanea con rivestimento in legno
Foto della facciata di una casa grigia contemporanea con rivestimento in legno
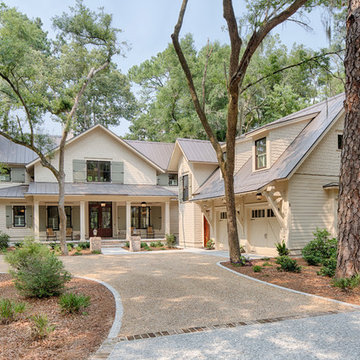
The best of past and present architectural styles combine in this welcoming, farmhouse-inspired design. Clad in low-maintenance siding, the distinctive exterior has plenty of street appeal, with its columned porch, multiple gables, shutters and interesting roof lines. Other exterior highlights included trusses over the garage doors, horizontal lap siding and brick and stone accents. The interior is equally impressive, with an open floor plan that accommodates today’s family and modern lifestyles. An eight-foot covered porch leads into a large foyer and a powder room. Beyond, the spacious first floor includes more than 2,000 square feet, with one side dominated by public spaces that include a large open living room, centrally located kitchen with a large island that seats six and a u-shaped counter plan, formal dining area that seats eight for holidays and special occasions and a convenient laundry and mud room. The left side of the floor plan contains the serene master suite, with an oversized master bath, large walk-in closet and 16 by 18-foot master bedroom that includes a large picture window that lets in maximum light and is perfect for capturing nearby views. Relax with a cup of morning coffee or an evening cocktail on the nearby covered patio, which can be accessed from both the living room and the master bedroom. Upstairs, an additional 900 square feet includes two 11 by 14-foot upper bedrooms with bath and closet and a an approximately 700 square foot guest suite over the garage that includes a relaxing sitting area, galley kitchen and bath, perfect for guests or in-laws.
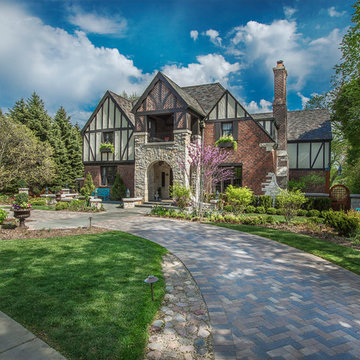
Esempio della facciata di una casa grande multicolore classica a due piani con rivestimento in mattoni e tetto a padiglione

Designed by MossCreek, this beautiful timber frame home includes signature MossCreek style elements such as natural materials, expression of structure, elegant rustic design, and perfect use of space in relation to build site. Photo by Mark Smith
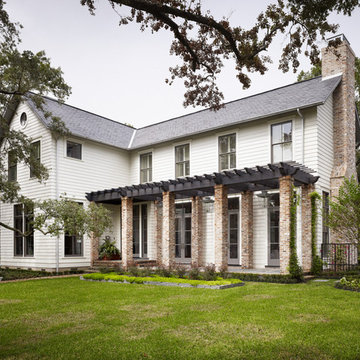
Casey Dunn Photography
Esempio della villa grande bianca classica a due piani con rivestimento in legno
Esempio della villa grande bianca classica a due piani con rivestimento in legno
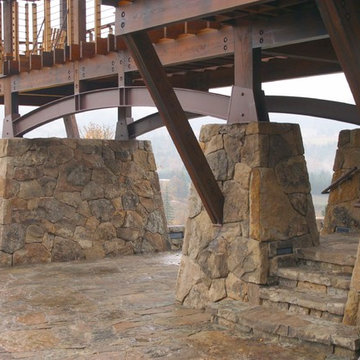
A covered drop off area also allows for great viewing to the vineyard
Foto della facciata di una casa marrone moderna a tre piani di medie dimensioni con rivestimento in legno
Foto della facciata di una casa marrone moderna a tre piani di medie dimensioni con rivestimento in legno

WINNER
- AIA/BSA Design Award 2012
- 2012 EcoHome Design Award
- PRISM 2013 Award
This LEED Gold certified vacation residence located in a beautiful ocean community on the New England coast features high performance and creative use of space in a small package. ZED designed the simple, gable-roofed structure and proposed the Passive House standard. The resulting home consumes only one-tenth of the energy for heating compared to a similar new home built only to code requirements.
Architecture | ZeroEnergy Design
Construction | Aedi Construction
Photos | Greg Premru Photography

Residential Design by Heydt Designs, Interior Design by Benjamin Dhong Interiors, Construction by Kearney & O'Banion, Photography by David Duncan Livingston
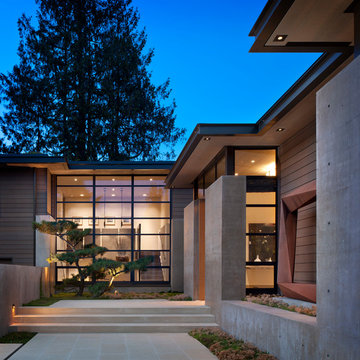
This Washington Park Residence sits on a bluff with easterly views of Lake Washington and the Cascades beyond. The house has a restrained presence on the street side and opens to the views with floor to ceiling windows looking east. A limited palette of concrete, steel, wood and stone create a serenity in the home and on its terraces. The house features a ground source heat pump system for cooling and a green roof to manage storm water runoff.
Photo by Aaron Leitz

A new Seattle modern house designed by chadbourne + doss architects houses a couple and their 18 bicycles. 3 floors connect indoors and out and provide panoramic views of Lake Washington.
photo by Benjamin Benschneider
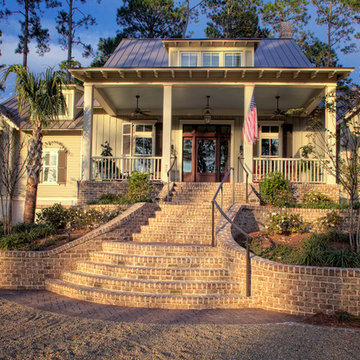
Foto della facciata di una casa grande beige stile marinaro a due piani con rivestimento in legno
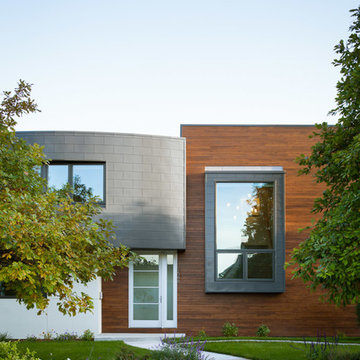
Photo by: Andrew Pogue Photography
Foto della facciata di una casa contemporanea con rivestimento in legno e abbinamento di colori
Foto della facciata di una casa contemporanea con rivestimento in legno e abbinamento di colori

Exterior of the house was transformed with minor changes to enhance its Cape Cod character. Entry is framed with pair of crape myrtle trees, and new picket fence encloses front garden. Exterior colors are Benjamin Moore: "Smokey Taupe" for siding, "White Dove" for trim, and "Pale Daffodil" for door and windows.
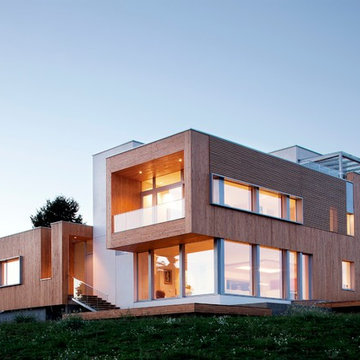
Karuna Passive House designed by Holst Architecture and built by Hammer & Hand. This high performance home meets the world's most demanding green building certifications. Photo by Jeremy Bittermann.
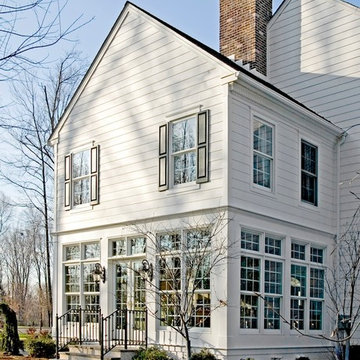
Foto della facciata di una casa classica con rivestimento in legno

Sterling E. Stevens Design Photo, Raleigh, NC - Studio H Design, Charlotte, NC - Stirling Group, Inc, Charlotte, NC
Ispirazione per la facciata di una casa grigia american style a due piani con rivestimento in legno
Ispirazione per la facciata di una casa grigia american style a due piani con rivestimento in legno
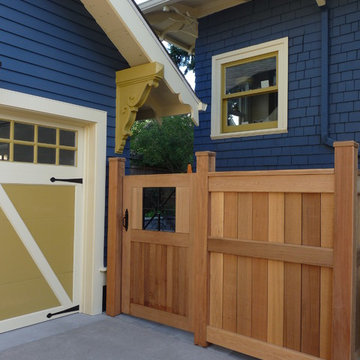
Clear cedar fencing and welded steel create a back entry space that fit the eclectic and Craftsman Style of this home.
Donna Giguere Landscape Design

The new covered porch with tuscan columns and detailed trimwork centers the entrance and mirrors the second floor addition dormers . A new in-law suite was also added to left. Tom Grimes Photography
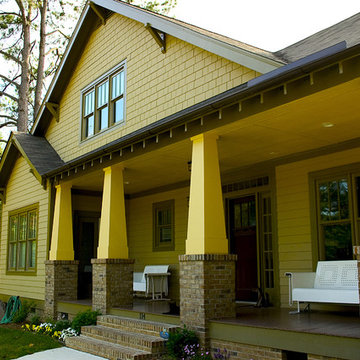
Foto della facciata di una casa american style con rivestimento in legno
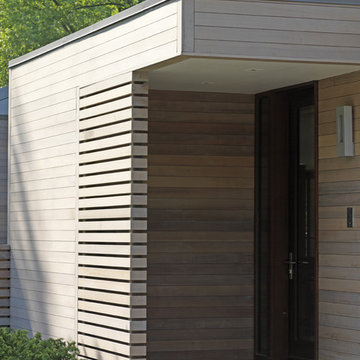
Photography by Alain Jaramillo
Idee per la facciata di una casa contemporanea con rivestimento in legno
Idee per la facciata di una casa contemporanea con rivestimento in legno
Facciate di case con rivestimento in legno e rivestimento in mattoni
3