Facciate di case con rivestimento in legno e rivestimento in mattoni
Filtra anche per:
Budget
Ordina per:Popolari oggi
81 - 100 di 145.331 foto
1 di 3
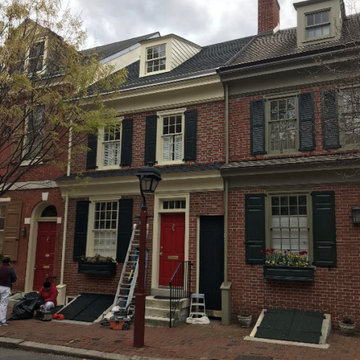
Immagine della facciata di una casa a schiera grande marrone classica a due piani con rivestimento in mattoni
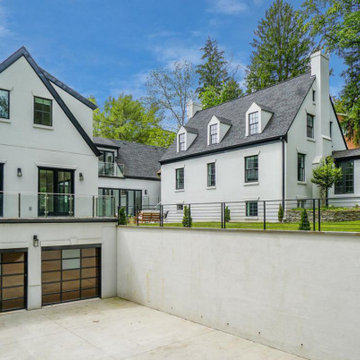
This was a complete transformation that incorporated a brick Cape Cod into a stunning modern home. It offers two-family living with a separate dwelling. The retractable glass walls that lead to a central courtyard provide family and entertaining space. Our designer solved many design challenges to meet the program, including working the design around a difficult lot and zoning rules.
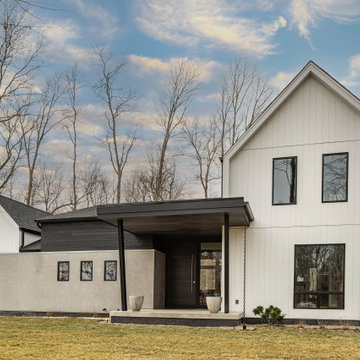
modern Scandinavian exterior, mixed materials concrete and wood
Idee per la villa bianca scandinava a due piani di medie dimensioni con rivestimento in legno, copertura a scandole, tetto grigio e pannelli e listelle di legno
Idee per la villa bianca scandinava a due piani di medie dimensioni con rivestimento in legno, copertura a scandole, tetto grigio e pannelli e listelle di legno

Foto della villa bianca moderna a due piani di medie dimensioni con rivestimento in mattoni, tetto a capanna, copertura in metallo o lamiera e tetto grigio
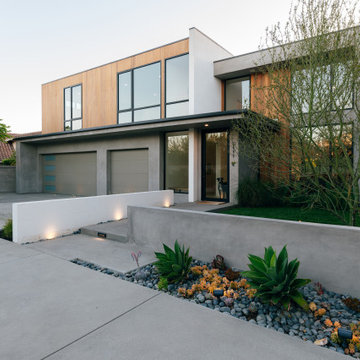
raked limestone and smooth stucco landscape walls guide visitors through the entry courtyard and toward the glass front door
Immagine della villa grande grigia moderna a due piani con rivestimento in legno e tetto piano
Immagine della villa grande grigia moderna a due piani con rivestimento in legno e tetto piano
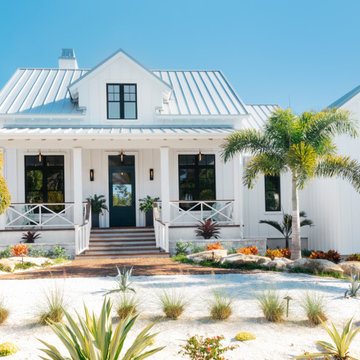
Exterior Front Elevation
Immagine della villa grande bianca stile marinaro a piani sfalsati con rivestimento in legno, copertura in metallo o lamiera, tetto grigio e pannelli e listelle di legno
Immagine della villa grande bianca stile marinaro a piani sfalsati con rivestimento in legno, copertura in metallo o lamiera, tetto grigio e pannelli e listelle di legno

Foto della facciata di una casa a schiera grande bianca classica a quattro piani con rivestimento in mattoni, tetto piano, copertura mista e tetto nero
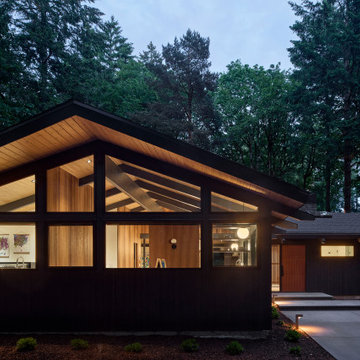
Ispirazione per la villa grande nera moderna a un piano con rivestimento in legno, tetto a capanna, copertura a scandole e tetto nero
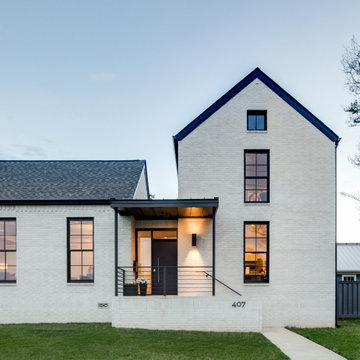
Idee per la villa bianca contemporanea a due piani con rivestimento in mattoni, tetto a capanna, copertura a scandole e tetto grigio

Foto della villa grande beige classica a due piani con rivestimento in mattoni, tetto a capanna, copertura a scandole e tetto grigio
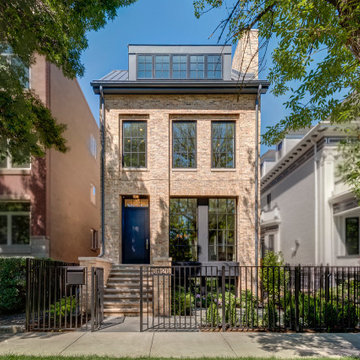
Esempio della facciata di una casa a schiera rosa classica a tre piani di medie dimensioni con rivestimento in mattoni

This charming ranch on the north fork of Long Island received a long overdo update. All the windows were replaced with more modern looking black framed Andersen casement windows. The front entry door and garage door compliment each other with the a column of horizontal windows. The Maibec siding really makes this house stand out while complimenting the natural surrounding. Finished with black gutters and leaders that compliment that offer function without taking away from the clean look of the new makeover. The front entry was given a streamlined entry with Timbertech decking and Viewrail railing. The rear deck, also Timbertech and Viewrail, include black lattice that finishes the rear deck with out detracting from the clean lines of this deck that spans the back of the house. The Viewrail provides the safety barrier needed without interfering with the amazing view of the water.
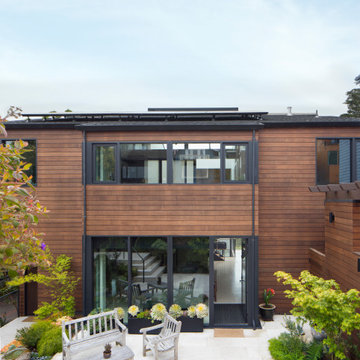
On a quiet very private street in San Francisco this front courtyard is the front entry point, with new cedar siding and Fleetwood windows.
Idee per la villa marrone moderna a tre piani di medie dimensioni con rivestimento in legno, tetto a capanna, copertura a scandole, tetto nero e pannelli sovrapposti
Idee per la villa marrone moderna a tre piani di medie dimensioni con rivestimento in legno, tetto a capanna, copertura a scandole, tetto nero e pannelli sovrapposti

Immagine della villa moderna a un piano di medie dimensioni con rivestimento in legno, tetto a padiglione, copertura a scandole, tetto nero e pannelli sovrapposti
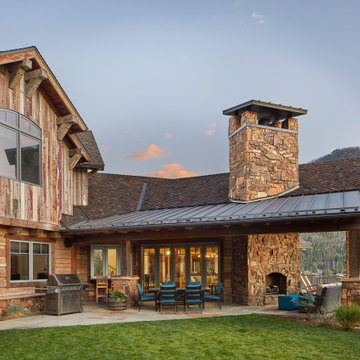
Rustic character, reclaimed siding, and barn wood make Colorado the perfect setting for this custom family home. Carefully designed to nestled into the hillside yet take full advantage of the expansive views. Whether enjoying a meal or relaxing by the fireplace, this deck can be enjoyed year round.

This is an example of French Country built by AR Homes.
Foto della villa ampia a un piano con rivestimento in mattoni, copertura a scandole e tetto marrone
Foto della villa ampia a un piano con rivestimento in mattoni, copertura a scandole e tetto marrone

Immagine della villa viola vittoriana a due piani di medie dimensioni con rivestimento in legno, tetto a capanna, copertura a scandole, tetto grigio e pannelli sovrapposti

A uniform and cohesive look adds simplicity to the overall aesthetic, supporting the minimalist design. The A5s is Glo’s slimmest profile, allowing for more glass, less frame, and wider sightlines. The concealed hinge creates a clean interior look while also providing a more energy-efficient air-tight window. The increased performance is also seen in the triple pane glazing used in both series. The windows and doors alike provide a larger continuous thermal break, multiple air seals, high-performance spacers, Low-E glass, and argon filled glazing, with U-values as low as 0.20. Energy efficiency and effortless minimalism create a breathtaking Scandinavian-style remodel.

Evening photo of house taken from the rear deck.
Esempio della villa contemporanea a un piano con rivestimento in legno, tetto piano, copertura in metallo o lamiera, pannelli sovrapposti e tetto marrone
Esempio della villa contemporanea a un piano con rivestimento in legno, tetto piano, copertura in metallo o lamiera, pannelli sovrapposti e tetto marrone
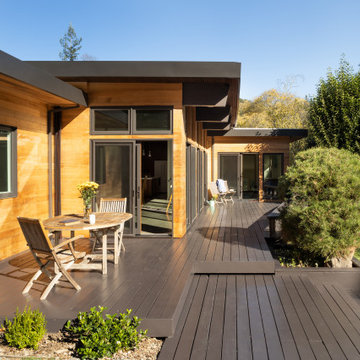
View of house from the deck with new modern flat roof, red cedar siding, large windows and sliding doors.
Idee per la villa contemporanea a un piano con rivestimento in legno, tetto piano, copertura in metallo o lamiera, pannelli sovrapposti e tetto marrone
Idee per la villa contemporanea a un piano con rivestimento in legno, tetto piano, copertura in metallo o lamiera, pannelli sovrapposti e tetto marrone
Facciate di case con rivestimento in legno e rivestimento in mattoni
5