Facciate di case con rivestimento in legno e rivestimento in mattoni
Filtra anche per:
Budget
Ordina per:Popolari oggi
161 - 180 di 145.331 foto
1 di 3

Photo: Roy Aguilar
Ispirazione per la villa piccola nera moderna a un piano con rivestimento in mattoni, tetto a capanna e copertura in metallo o lamiera
Ispirazione per la villa piccola nera moderna a un piano con rivestimento in mattoni, tetto a capanna e copertura in metallo o lamiera
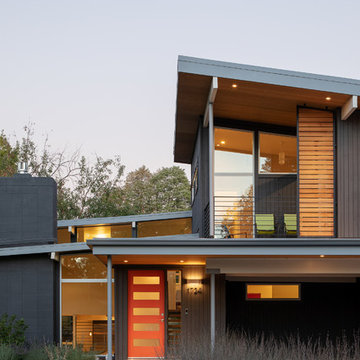
Photo by JC Buck
Immagine della villa grigia moderna a piani sfalsati di medie dimensioni con rivestimento in legno
Immagine della villa grigia moderna a piani sfalsati di medie dimensioni con rivestimento in legno
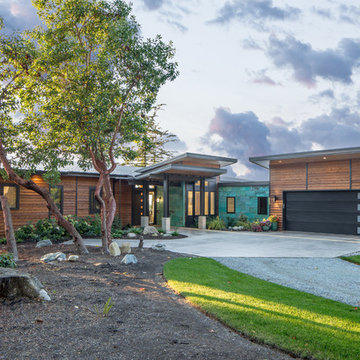
Photography by Stephen Brousseau.
Immagine della facciata di una casa marrone contemporanea a un piano con rivestimento in legno
Immagine della facciata di una casa marrone contemporanea a un piano con rivestimento in legno

Rear elevation features large covered porch, gray cedar shake siding, and white trim. Dormer roof is standing seam copper. Photo by Mike Kaskel
Foto della villa ampia grigia country a due piani con rivestimento in legno, tetto a capanna e copertura a scandole
Foto della villa ampia grigia country a due piani con rivestimento in legno, tetto a capanna e copertura a scandole

This modern farmhouse located outside of Spokane, Washington, creates a prominent focal point among the landscape of rolling plains. The composition of the home is dominated by three steep gable rooflines linked together by a central spine. This unique design evokes a sense of expansion and contraction from one space to the next. Vertical cedar siding, poured concrete, and zinc gray metal elements clad the modern farmhouse, which, combined with a shop that has the aesthetic of a weathered barn, creates a sense of modernity that remains rooted to the surrounding environment.
The Glo double pane A5 Series windows and doors were selected for the project because of their sleek, modern aesthetic and advanced thermal technology over traditional aluminum windows. High performance spacers, low iron glass, larger continuous thermal breaks, and multiple air seals allows the A5 Series to deliver high performance values and cost effective durability while remaining a sophisticated and stylish design choice. Strategically placed operable windows paired with large expanses of fixed picture windows provide natural ventilation and a visual connection to the outdoors.
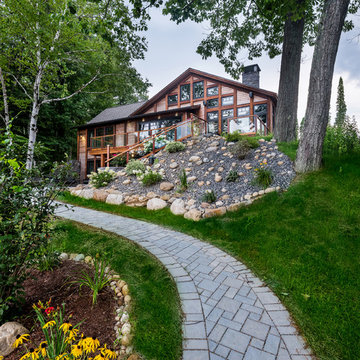
Elizabeth Pedinotti Haynes
Idee per la villa marrone rustica a due piani con rivestimento in legno, tetto a capanna e copertura a scandole
Idee per la villa marrone rustica a due piani con rivestimento in legno, tetto a capanna e copertura a scandole
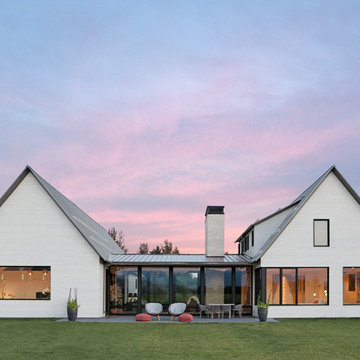
Architectural Design: PLAAD
Structural Engineering: KL&A
Interiors in collaboration with: Grace Home Design
Builder: Jackson Hole Contracting
Photography by: Carrie Patterson Photography
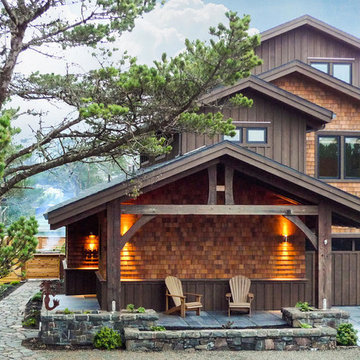
Esempio della villa marrone rustica a due piani di medie dimensioni con rivestimento in legno, tetto a capanna e copertura a scandole
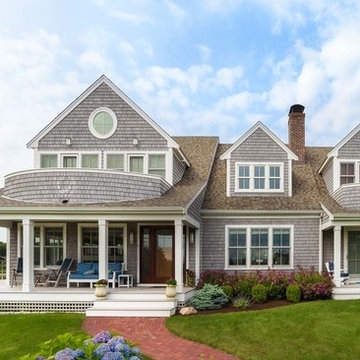
Fred Mueller, Photographer
Immagine della villa grigia stile marinaro a due piani con rivestimento in legno, tetto a capanna e copertura a scandole
Immagine della villa grigia stile marinaro a due piani con rivestimento in legno, tetto a capanna e copertura a scandole
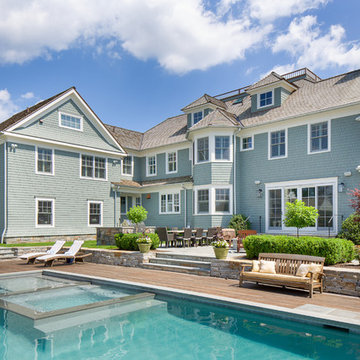
Esempio della villa grande grigia stile marinaro a due piani con rivestimento in legno, tetto a padiglione e copertura a scandole
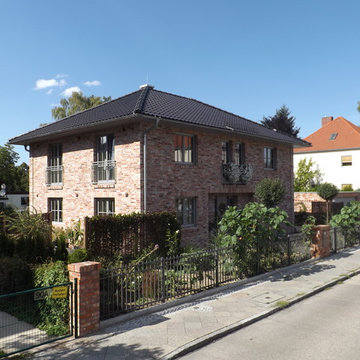
Foto della villa rossa tropicale a due piani di medie dimensioni con rivestimento in mattoni, tetto a padiglione e copertura in tegole

Foto della villa grande blu american style a due piani con tetto a capanna, copertura a scandole e rivestimento in legno
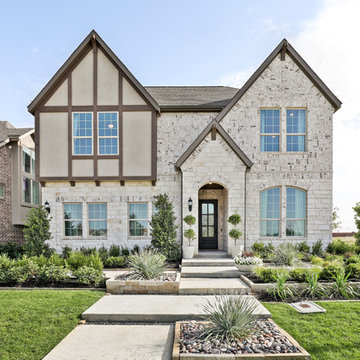
Ispirazione per la villa grande beige classica a due piani con rivestimento in mattoni, tetto a capanna e copertura a scandole
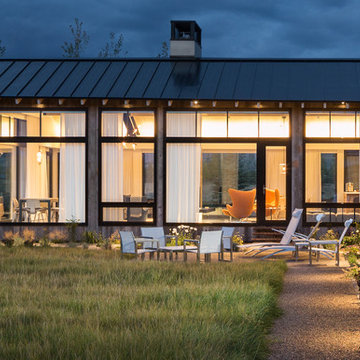
Aaron Kraft / Krafty Photos
Esempio della villa marrone contemporanea a un piano di medie dimensioni con rivestimento in legno, copertura in metallo o lamiera e tetto a capanna
Esempio della villa marrone contemporanea a un piano di medie dimensioni con rivestimento in legno, copertura in metallo o lamiera e tetto a capanna
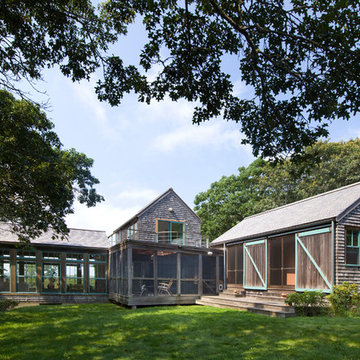
Esempio della villa grigia country a due piani di medie dimensioni con rivestimento in legno, tetto a capanna e copertura a scandole
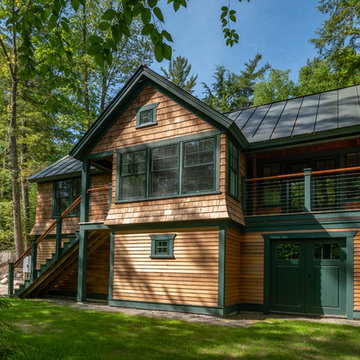
Situated on the edge of New Hampshire’s beautiful Lake Sunapee, this Craftsman-style shingle lake house peeks out from the towering pine trees that surround it. When the clients approached Cummings Architects, the lot consisted of 3 run-down buildings. The challenge was to create something that enhanced the property without overshadowing the landscape, while adhering to the strict zoning regulations that come with waterfront construction. The result is a design that encompassed all of the clients’ dreams and blends seamlessly into the gorgeous, forested lake-shore, as if the property was meant to have this house all along.
The ground floor of the main house is a spacious open concept that flows out to the stone patio area with fire pit. Wood flooring and natural fir bead-board ceilings pay homage to the trees and rugged landscape that surround the home. The gorgeous views are also captured in the upstairs living areas and third floor tower deck. The carriage house structure holds a cozy guest space with additional lake views, so that extended family and friends can all enjoy this vacation retreat together. Photo by Eric Roth
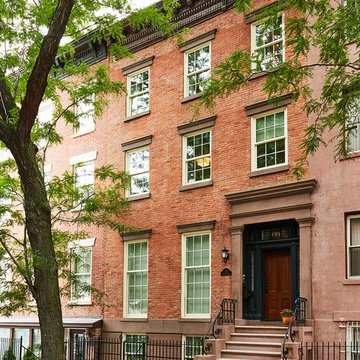
Idee per la facciata di una casa a schiera rossa a tre piani con rivestimento in mattoni e tetto piano
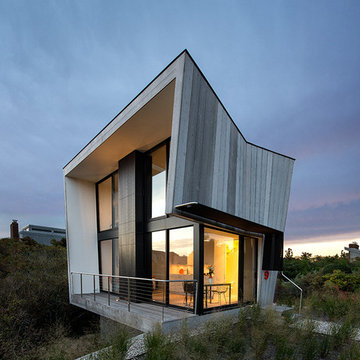
© Bates Masi + Architects
Ispirazione per la villa piccola moderna con rivestimento in legno e tetto piano
Ispirazione per la villa piccola moderna con rivestimento in legno e tetto piano
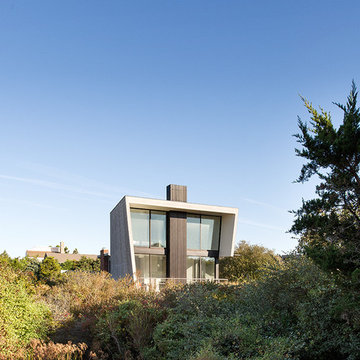
© Bates Masi + Architects
Foto della villa piccola moderna con rivestimento in legno e tetto piano
Foto della villa piccola moderna con rivestimento in legno e tetto piano
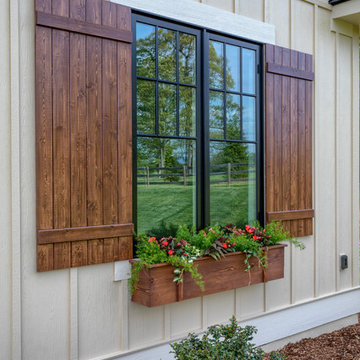
This Beautiful Country Farmhouse rests upon 5 acres among the most incredible large Oak Trees and Rolling Meadows in all of Asheville, North Carolina. Heart-beats relax to resting rates and warm, cozy feelings surplus when your eyes lay on this astounding masterpiece. The long paver driveway invites with meticulously landscaped grass, flowers and shrubs. Romantic Window Boxes accentuate high quality finishes of handsomely stained woodwork and trim with beautifully painted Hardy Wood Siding. Your gaze enhances as you saunter over an elegant walkway and approach the stately front-entry double doors. Warm welcomes and good times are happening inside this home with an enormous Open Concept Floor Plan. High Ceilings with a Large, Classic Brick Fireplace and stained Timber Beams and Columns adjoin the Stunning Kitchen with Gorgeous Cabinets, Leathered Finished Island and Luxurious Light Fixtures. There is an exquisite Butlers Pantry just off the kitchen with multiple shelving for crystal and dishware and the large windows provide natural light and views to enjoy. Another fireplace and sitting area are adjacent to the kitchen. The large Master Bath boasts His & Hers Marble Vanity’s and connects to the spacious Master Closet with built-in seating and an island to accommodate attire. Upstairs are three guest bedrooms with views overlooking the country side. Quiet bliss awaits in this loving nest amiss the sweet hills of North Carolina.
Facciate di case con rivestimento in legno e rivestimento in mattoni
9