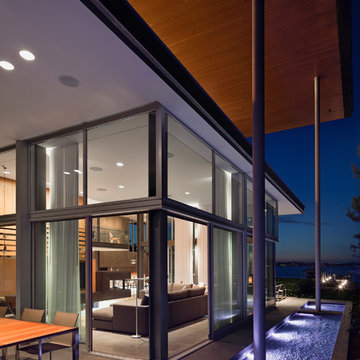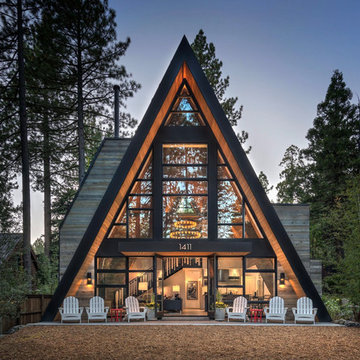Facciate di case con rivestimento in cemento e rivestimento in vetro
Filtra anche per:
Budget
Ordina per:Popolari oggi
141 - 160 di 11.989 foto
1 di 3
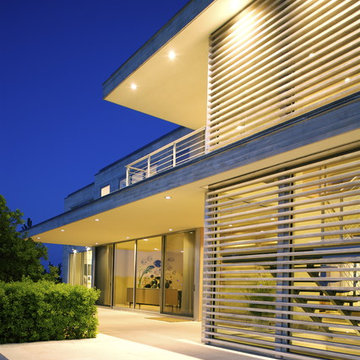
House and garden design become a bridge between two different bodies of water: gentle Mecox Bay to the north and wild Atlantic Ocean to the south. An existing house was radically transformed as opposed to being demolished. Substantial effort was undertaken in order to reuse, rethink and modify existing conditions and materials. Much of the material removed was recycled or reused elsewhere. The plans were reworked to create smaller, staggered volumes, which are visually disconnected. Deep overhangs were added to strengthen the indoor/outdoor relationship and new bay to ocean views through the structure result in house as breezeway and bridge. The dunescape between house and shore was restored to a natural state while low maintenance building materials, allowed to weather naturally, will continue to strengthen the relationship of the structure to its surroundings.
Photography credit:
Kay Wettstein von Westersheimb
Francesca Giovanelli
Titlisstrasse 35
CH-8032 Zurich
Switzerland
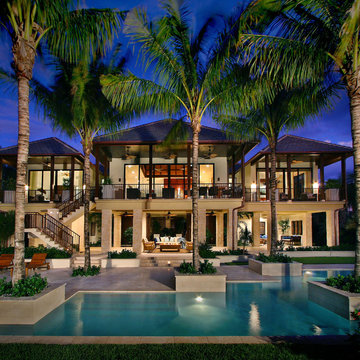
Our dreams of the tropics are framed in palms. Surrounding the exterior of this stunning home are wood-clad overhangs, complemented with copper gutters, providing shelter for rainy days in Paradise. For a welcome evening glow, wall sconces cast light on iris, agapanthus and crinum lily.
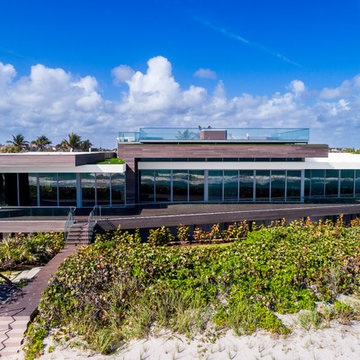
Ocean front, VEIW Windows.
Ispirazione per la villa ampia multicolore contemporanea a tre piani con rivestimento in vetro
Ispirazione per la villa ampia multicolore contemporanea a tre piani con rivestimento in vetro

The home is designed around a series of wings off a central, two-story core: One in the front forms a parking court, while two stretch out in back to create a private courtyard with gardens and the swimming pool. The house is designed so the walls facing neighboring properties are solid, while those facing the courtyard are glass.
Photo by Maxwell MacKenzie
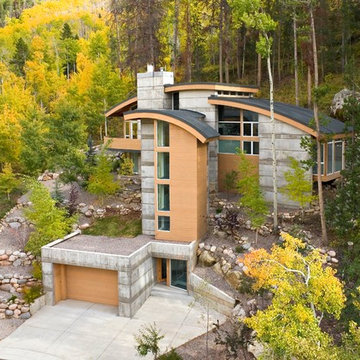
Gravity Shots
Idee per la facciata di una casa ampia contemporanea a tre piani con rivestimento in cemento
Idee per la facciata di una casa ampia contemporanea a tre piani con rivestimento in cemento

Ispirazione per la facciata di un appartamento grigio contemporaneo a tre piani di medie dimensioni con rivestimento in cemento, tetto piano e copertura verde
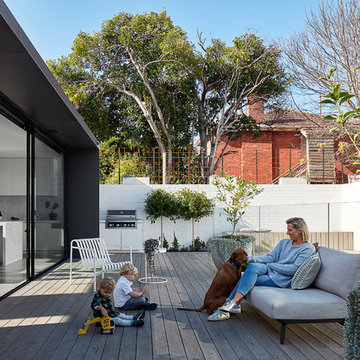
jack lovel
Foto della villa grande grigia contemporanea a un piano con rivestimento in cemento, tetto piano e copertura in metallo o lamiera
Foto della villa grande grigia contemporanea a un piano con rivestimento in cemento, tetto piano e copertura in metallo o lamiera
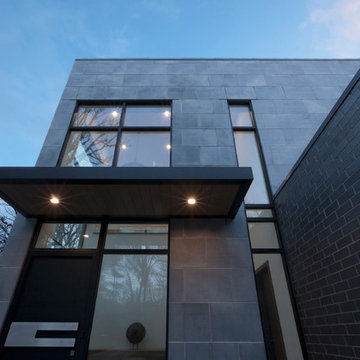
Looking up at two-story foyer from exterior - Architect: HAUS | Architecture For Modern Lifestyles with Joe Trojanowski Architect PC - General Contractor: Illinois Designers & Builders - Photography: HAUS
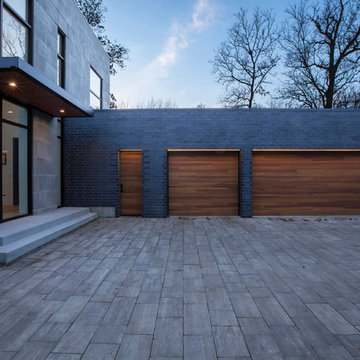
Front Entry Elevation features large pivot door, Fleetwood Windows, and cedar finish overhead doors - Architect: HAUS | Architecture For Modern Lifestyles with Joe Trojanowski Architect PC - General Contractor: Illinois Designers & Builders - Photography: HAUS
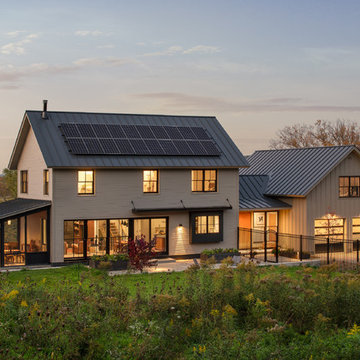
Ryan Bent Photography
Immagine della villa beige country a tre piani di medie dimensioni con rivestimento in cemento, tetto a capanna e copertura in metallo o lamiera
Immagine della villa beige country a tre piani di medie dimensioni con rivestimento in cemento, tetto a capanna e copertura in metallo o lamiera
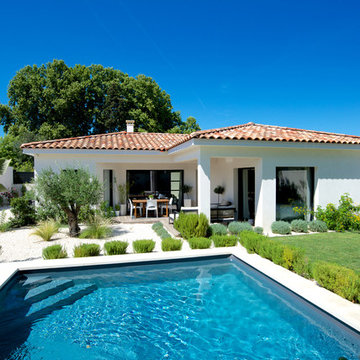
Sophie Villeger
Ispirazione per la villa bianca contemporanea a un piano di medie dimensioni con rivestimento in cemento, tetto a padiglione e copertura in tegole
Ispirazione per la villa bianca contemporanea a un piano di medie dimensioni con rivestimento in cemento, tetto a padiglione e copertura in tegole
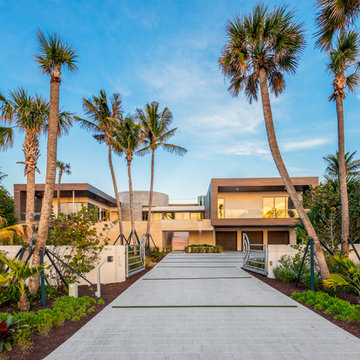
Ocean front, VEIW Windows.
Esempio della villa ampia multicolore contemporanea a tre piani con rivestimento in vetro
Esempio della villa ampia multicolore contemporanea a tre piani con rivestimento in vetro
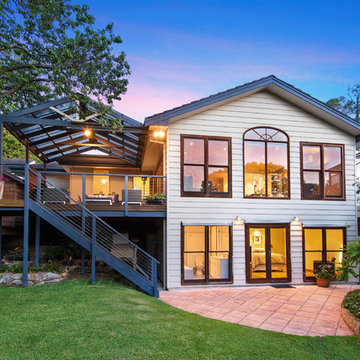
Ispirazione per la villa grande beige contemporanea a un piano con rivestimento in cemento, tetto a capanna e copertura in tegole
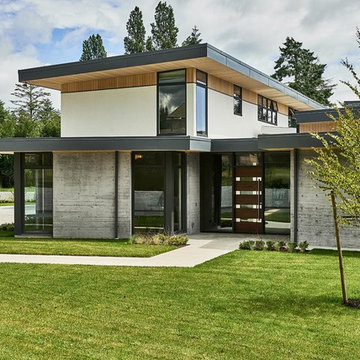
Joshua Lawrence
Ispirazione per la villa grande grigia moderna a due piani con rivestimento in cemento, tetto piano e copertura mista
Ispirazione per la villa grande grigia moderna a due piani con rivestimento in cemento, tetto piano e copertura mista
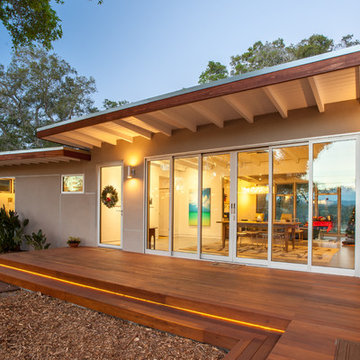
The flat roof overhangs, with the same exposed beams as the interior, add an elegant touch to the entry while providing much needed shade during the day. Comprised of two static and four moveable glass panels, the homeowners can tailor the doors to the occasion.
Golden Visions Design
Santa Cruz, CA 95062
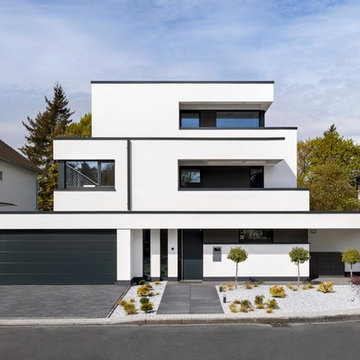
Foto della facciata di una casa grande bianca contemporanea a tre piani con tetto piano e rivestimento in cemento
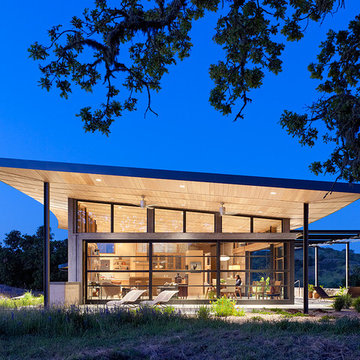
Photography: Joe Fletcher
Foto della casa con tetto a falda unica contemporaneo a un piano con rivestimento in vetro
Foto della casa con tetto a falda unica contemporaneo a un piano con rivestimento in vetro
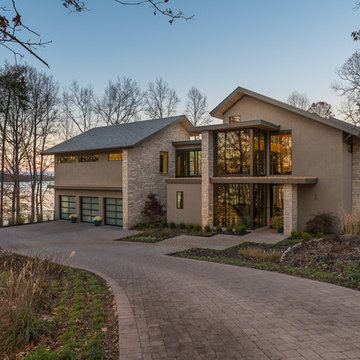
Kevin Meechan - Meechan Photography
Idee per la facciata di una casa ampia grigia moderna a due piani con rivestimento in cemento e copertura a scandole
Idee per la facciata di una casa ampia grigia moderna a due piani con rivestimento in cemento e copertura a scandole
Facciate di case con rivestimento in cemento e rivestimento in vetro
8
