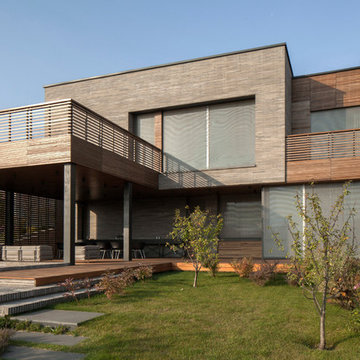Facciate di case con rivestimento in cemento e rivestimento in vetro
Filtra anche per:
Budget
Ordina per:Popolari oggi
81 - 100 di 11.989 foto
1 di 3
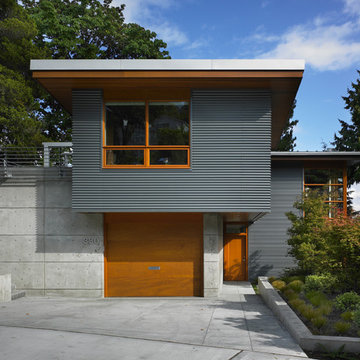
View from the street. Entry garden is to the right and a semi-detached guest suite hovers above the garage to create a covered entry walk.
photo: Ben Benschneider
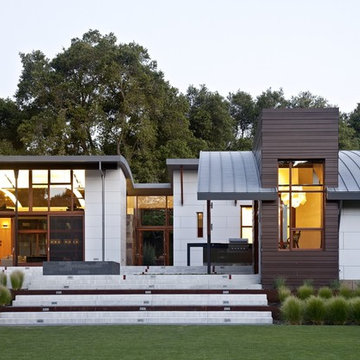
Photo credit: WA design
Immagine della facciata di una casa grande grigia contemporanea a un piano con rivestimento in cemento, tetto piano e copertura in metallo o lamiera
Immagine della facciata di una casa grande grigia contemporanea a un piano con rivestimento in cemento, tetto piano e copertura in metallo o lamiera
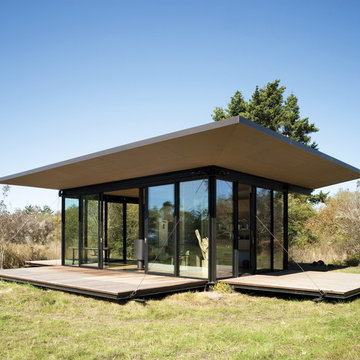
False Bay Writer's Cabin in San Juan Island, Washington by Olson Kundig Architects.
Photograph by Tim Bies.
Foto della facciata di una casa piccola contemporanea a un piano con rivestimento in vetro
Foto della facciata di una casa piccola contemporanea a un piano con rivestimento in vetro

Idee per la villa bianca stile marinaro a un piano di medie dimensioni con rivestimento in cemento, tetto a padiglione e copertura in tegole

Craftsman style home with Shake Shingles, Hardie Board Siding, and Fypon Tapered Columns.
Immagine della villa beige american style a un piano di medie dimensioni con rivestimento in cemento, tetto a capanna e copertura a scandole
Immagine della villa beige american style a un piano di medie dimensioni con rivestimento in cemento, tetto a capanna e copertura a scandole

Exterior - Front Entry
Beach House at Avoca Beach by Architecture Saville Isaacs
Project Summary
Architecture Saville Isaacs
https://www.architecturesavilleisaacs.com.au/
The core idea of people living and engaging with place is an underlying principle of our practice, given expression in the manner in which this home engages with the exterior, not in a general expansive nod to view, but in a varied and intimate manner.
The interpretation of experiencing life at the beach in all its forms has been manifested in tangible spaces and places through the design of pavilions, courtyards and outdoor rooms.
Architecture Saville Isaacs
https://www.architecturesavilleisaacs.com.au/
A progression of pavilions and courtyards are strung off a circulation spine/breezeway, from street to beach: entry/car court; grassed west courtyard (existing tree); games pavilion; sand+fire courtyard (=sheltered heart); living pavilion; operable verandah; beach.
The interiors reinforce architectural design principles and place-making, allowing every space to be utilised to its optimum. There is no differentiation between architecture and interiors: Interior becomes exterior, joinery becomes space modulator, materials become textural art brought to life by the sun.
Project Description
Architecture Saville Isaacs
https://www.architecturesavilleisaacs.com.au/
The core idea of people living and engaging with place is an underlying principle of our practice, given expression in the manner in which this home engages with the exterior, not in a general expansive nod to view, but in a varied and intimate manner.
The house is designed to maximise the spectacular Avoca beachfront location with a variety of indoor and outdoor rooms in which to experience different aspects of beachside living.
Client brief: home to accommodate a small family yet expandable to accommodate multiple guest configurations, varying levels of privacy, scale and interaction.
A home which responds to its environment both functionally and aesthetically, with a preference for raw, natural and robust materials. Maximise connection – visual and physical – to beach.
The response was a series of operable spaces relating in succession, maintaining focus/connection, to the beach.
The public spaces have been designed as series of indoor/outdoor pavilions. Courtyards treated as outdoor rooms, creating ambiguity and blurring the distinction between inside and out.
A progression of pavilions and courtyards are strung off circulation spine/breezeway, from street to beach: entry/car court; grassed west courtyard (existing tree); games pavilion; sand+fire courtyard (=sheltered heart); living pavilion; operable verandah; beach.
Verandah is final transition space to beach: enclosable in winter; completely open in summer.
This project seeks to demonstrates that focusing on the interrelationship with the surrounding environment, the volumetric quality and light enhanced sculpted open spaces, as well as the tactile quality of the materials, there is no need to showcase expensive finishes and create aesthetic gymnastics. The design avoids fashion and instead works with the timeless elements of materiality, space, volume and light, seeking to achieve a sense of calm, peace and tranquillity.
Architecture Saville Isaacs
https://www.architecturesavilleisaacs.com.au/
Focus is on the tactile quality of the materials: a consistent palette of concrete, raw recycled grey ironbark, steel and natural stone. Materials selections are raw, robust, low maintenance and recyclable.
Light, natural and artificial, is used to sculpt the space and accentuate textural qualities of materials.
Passive climatic design strategies (orientation, winter solar penetration, screening/shading, thermal mass and cross ventilation) result in stable indoor temperatures, requiring minimal use of heating and cooling.
Architecture Saville Isaacs
https://www.architecturesavilleisaacs.com.au/
Accommodation is naturally ventilated by eastern sea breezes, but sheltered from harsh afternoon winds.
Both bore and rainwater are harvested for reuse.
Low VOC and non-toxic materials and finishes, hydronic floor heating and ventilation ensure a healthy indoor environment.
Project was the outcome of extensive collaboration with client, specialist consultants (including coastal erosion) and the builder.
The interpretation of experiencing life by the sea in all its forms has been manifested in tangible spaces and places through the design of the pavilions, courtyards and outdoor rooms.
The interior design has been an extension of the architectural intent, reinforcing architectural design principles and place-making, allowing every space to be utilised to its optimum capacity.
There is no differentiation between architecture and interiors: Interior becomes exterior, joinery becomes space modulator, materials become textural art brought to life by the sun.
Architecture Saville Isaacs
https://www.architecturesavilleisaacs.com.au/
https://www.architecturesavilleisaacs.com.au/
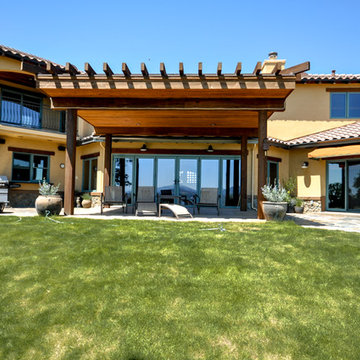
Esempio della facciata di una casa grande gialla mediterranea a due piani con rivestimento in cemento e tetto a capanna

Vivienda unifamiliar entre medianeras en Badalona.
Ispirazione per la villa grigia industriale a tre piani di medie dimensioni con rivestimento in cemento, tetto piano e copertura verde
Ispirazione per la villa grigia industriale a tre piani di medie dimensioni con rivestimento in cemento, tetto piano e copertura verde
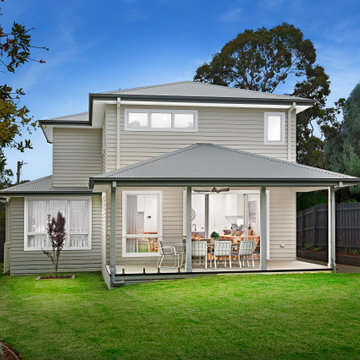
Outdoor entertaining at its finest. Beautifully styled to showcase the black ceiling fan which brings a flow on effect from the internal hardware, glass balustrade, luscious green grass. The decking masterfully erected using James Hardie Hardiedeck product to provide a long lasting effect. The indoor outdoor feel is accentuated by the large sliding doors to make the space feel even larger.

Immagine della villa grande grigia moderna a un piano con rivestimento in cemento e tetto piano

jack lovel
Esempio della villa grande grigia contemporanea a un piano con rivestimento in cemento, tetto piano e copertura in metallo o lamiera
Esempio della villa grande grigia contemporanea a un piano con rivestimento in cemento, tetto piano e copertura in metallo o lamiera
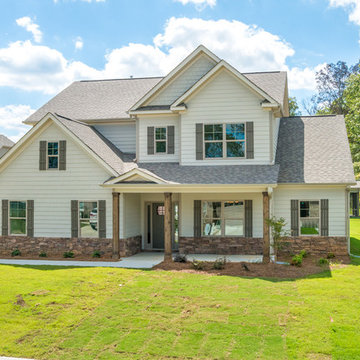
Esempio della villa grande beige american style a due piani con rivestimento in cemento, tetto a capanna e copertura a scandole
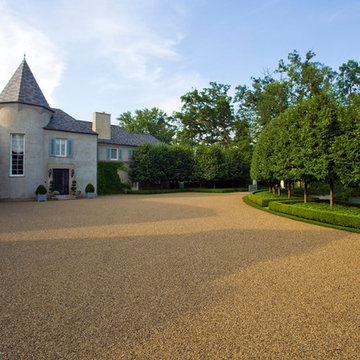
Credit: Linda Oyama Bryan
Foto della villa grande beige moderna a due piani con rivestimento in cemento, tetto a capanna e copertura in tegole
Foto della villa grande beige moderna a due piani con rivestimento in cemento, tetto a capanna e copertura in tegole
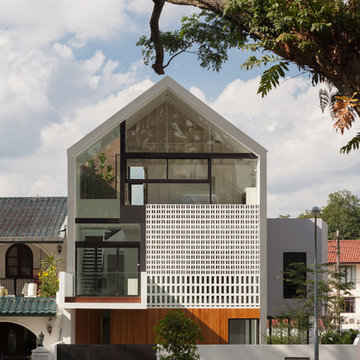
Immagine della facciata di una casa a schiera contemporanea a tre piani con rivestimento in vetro e tetto a capanna
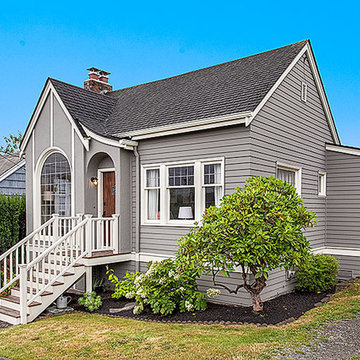
HD Estates
Ispirazione per la facciata di una casa grigia classica a un piano con rivestimento in cemento
Ispirazione per la facciata di una casa grigia classica a un piano con rivestimento in cemento
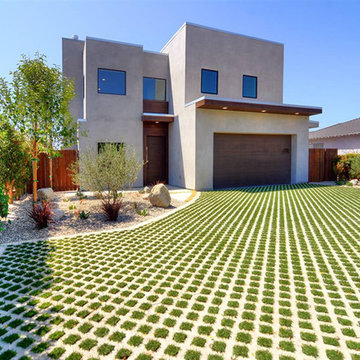
Immagine della villa grande grigia moderna a due piani con rivestimento in cemento e tetto piano
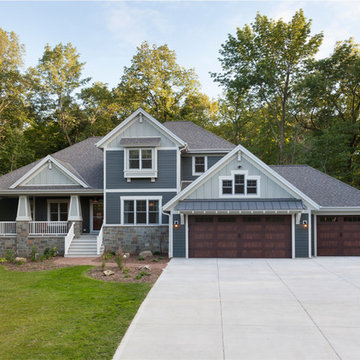
Raised porch with stone clad piers, paneled columns; board and batten accent siding w/ Miratec trim and lap base siding; Faux wood garage doors with standing seam metal roof supported by painted brackets
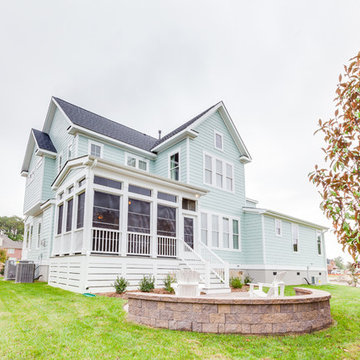
Jonathan Edwards
Ispirazione per la facciata di una casa grande blu stile marinaro a due piani con rivestimento in cemento e tetto a capanna
Ispirazione per la facciata di una casa grande blu stile marinaro a due piani con rivestimento in cemento e tetto a capanna
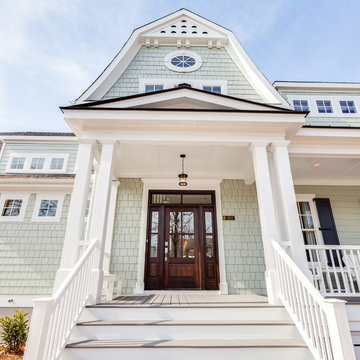
Jonathan Edwards Media
Ispirazione per la facciata di una casa grande verde stile marinaro a due piani con rivestimento in cemento
Ispirazione per la facciata di una casa grande verde stile marinaro a due piani con rivestimento in cemento
Facciate di case con rivestimento in cemento e rivestimento in vetro
5
