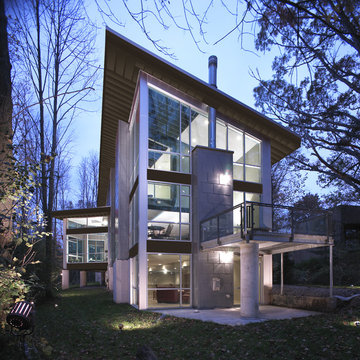Facciate di case con rivestimento in cemento e rivestimento in vetro
Filtra anche per:
Budget
Ordina per:Popolari oggi
121 - 140 di 11.989 foto
1 di 3
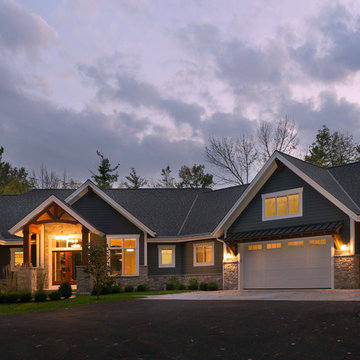
Modern mountain aesthetic in this fully exposed custom designed ranch. Exterior brings together lap siding and stone veneer accents with welcoming timber columns and entry truss. Garage door covered with standing seam metal roof supported by brackets. Large timber columns and beams support a rear covered screened porch. (Ryan Hainey)
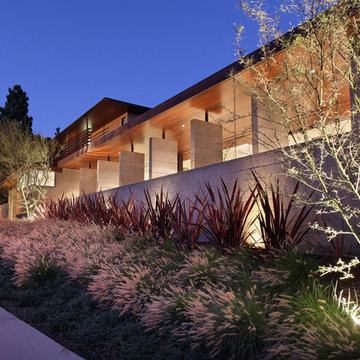
Idee per la villa grande beige contemporanea con tetto piano e rivestimento in cemento
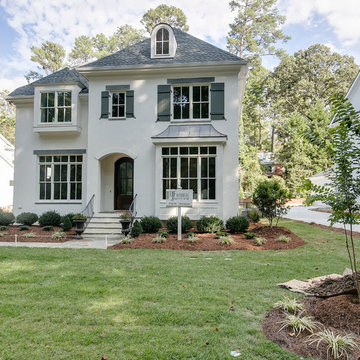
Esempio della facciata di una casa classica a tre piani di medie dimensioni con rivestimento in cemento e tetto a padiglione
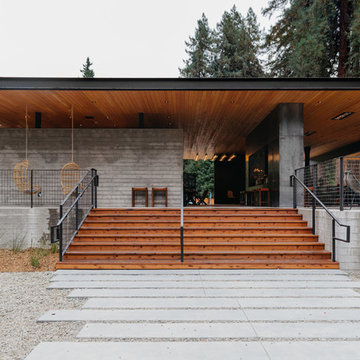
All Autocamp Russian River photos are taken by Melanie Riccardi.
Idee per la facciata di una casa ampia grigia moderna a un piano con rivestimento in cemento e tetto piano
Idee per la facciata di una casa ampia grigia moderna a un piano con rivestimento in cemento e tetto piano

Foto della facciata di una casa ampia grigia moderna a tre piani con rivestimento in cemento e tetto piano
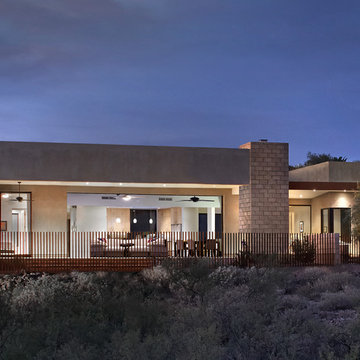
Robin Stancliff
Idee per la villa beige contemporanea a un piano di medie dimensioni con rivestimento in cemento e tetto piano
Idee per la villa beige contemporanea a un piano di medie dimensioni con rivestimento in cemento e tetto piano
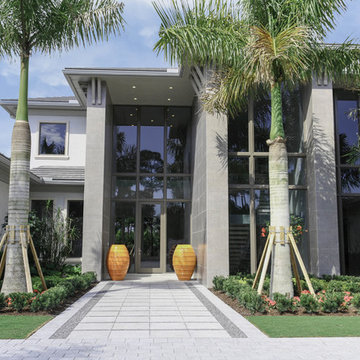
Beautiful landscape with a flat cement gray roof.
Esempio della villa grande grigia moderna a due piani con rivestimento in cemento, tetto a padiglione e copertura a scandole
Esempio della villa grande grigia moderna a due piani con rivestimento in cemento, tetto a padiglione e copertura a scandole
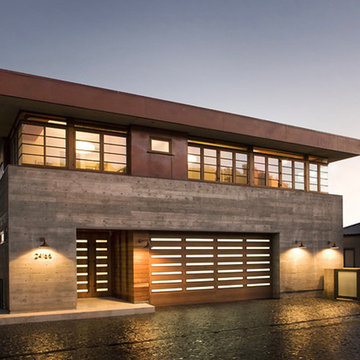
This project was a one of a kind concrete beach home. It included the installation of concrete caissons into bed rock to ensure a solid foundation as this home sits over the water. This home is constructed entirely of concrete and glass, giving it a modern look, while also allowing it to withstand the elements.
We are responsible for all concrete work seen. This includes the entire concrete structure of the home, including the interior walls, stairs and fire places. We are also responsible for the structural concrete and the installation of custom concrete caissons into bed rock to ensure a solid foundation as this home sits over the water. All interior furnishing was done by a professional after we completed the construction of the home.

This modern passive solar residence sits on five acres of steep mountain land with great views looking down the Beaverdam Valley in Asheville, North Carolina. The house is on a south-facing slope that allowed the owners to build the energy efficient, passive solar house they had been dreaming of. Our clients were looking for decidedly modern architecture with a low maintenance exterior and a clean-lined and comfortable interior. We developed a light and neutral interior palette that provides a simple backdrop to highlight an extensive family art collection and eclectic mix of antique and modern furniture.
Builder: Standing Stone Builders
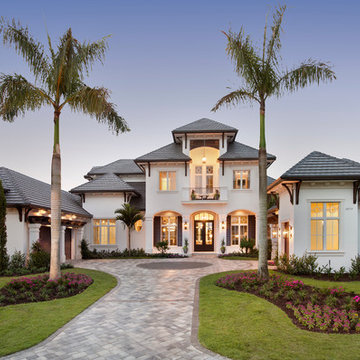
Gorgeous two-story home with multiple car garage and front and rear balconies.
Photographer: Giovanni Photography
Foto della facciata di una casa ampia bianca classica a due piani con rivestimento in cemento
Foto della facciata di una casa ampia bianca classica a due piani con rivestimento in cemento
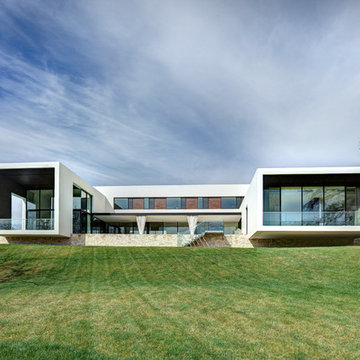
Ispirazione per la facciata di una casa grande bianca moderna a due piani con tetto piano, rivestimento in vetro e scale
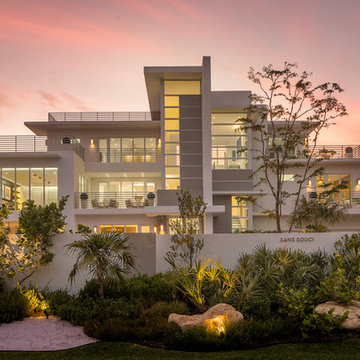
Exterior of Beachfront Home with Modern Elements Including Flat Roof, Pronounced Roof Overhangs, Extensive use of Windows and Horizontal Geometric Planes.
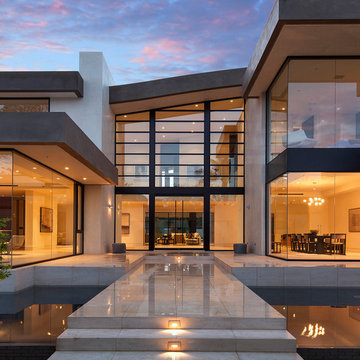
Designer: Paul McClean
Project Type: New Single Family Residence
Location: Los Angeles, CA
Approximate Size: 11,000 sf
Project Completed: June 2013
Photographer: Jim Bartsch
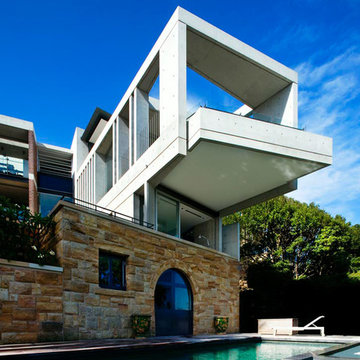
Patrick Bingham
Foto della facciata di una casa grande moderna a tre piani con rivestimento in cemento
Foto della facciata di una casa grande moderna a tre piani con rivestimento in cemento
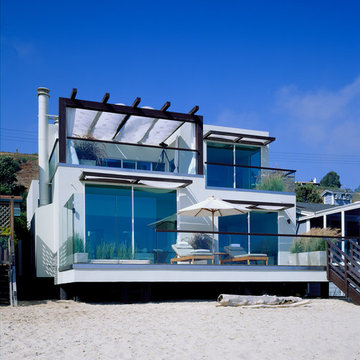
Esempio della facciata di una casa stile marinaro a due piani di medie dimensioni con rivestimento in vetro e tetto piano
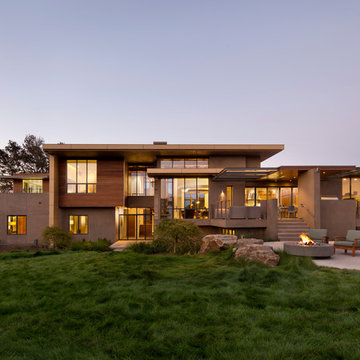
This new 6400 s.f. two-story split-level home lifts upward and orients toward unobstructed views of Windy Hill. The deep overhanging flat roof design with a stepped fascia preserves the classic modern lines of the building while incorporating a Zero-Net Energy photovoltaic panel system. From start to finish, the construction is uniformly energy efficient and follows California Build It Green guidelines. Many sustainable finish materials are used on both the interior and exterior, including recycled old growth cedar and pre-fabricated concrete panel siding.
Photo by:
www.bernardandre.com
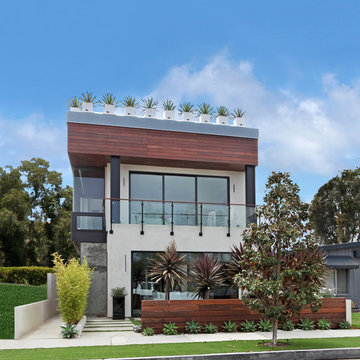
Jeri Koegel
Esempio della facciata di una casa contemporanea con rivestimento in cemento
Esempio della facciata di una casa contemporanea con rivestimento in cemento
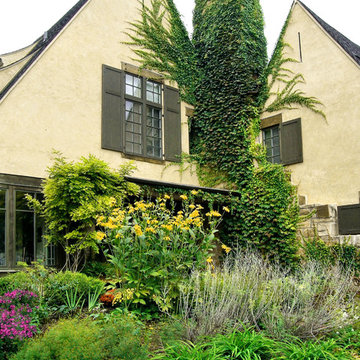
Michael Abraham
Immagine della villa grande gialla classica a due piani con rivestimento in cemento, falda a timpano e copertura a scandole
Immagine della villa grande gialla classica a due piani con rivestimento in cemento, falda a timpano e copertura a scandole
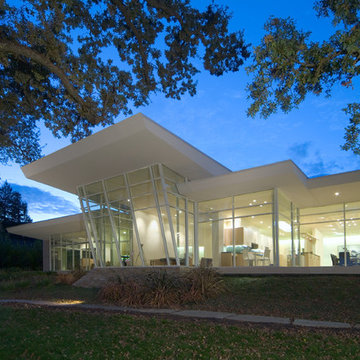
Ispirazione per la facciata di una casa grande bianca moderna a un piano con rivestimento in vetro e tetto piano
Facciate di case con rivestimento in cemento e rivestimento in vetro
7
