Facciate di case con rivestimento in adobe
Filtra anche per:
Budget
Ordina per:Popolari oggi
141 - 160 di 259 foto
1 di 3
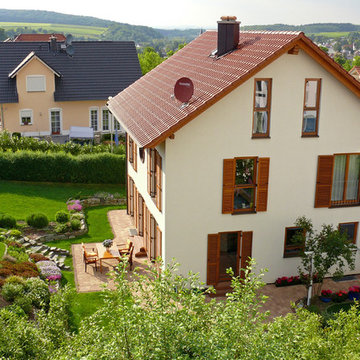
Immagine della villa bianca country a due piani di medie dimensioni con rivestimento in adobe, tetto a capanna e copertura in tegole
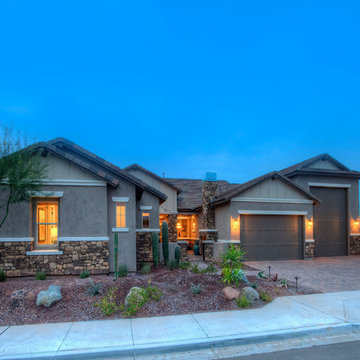
Caviada at Lone Mountain
Cave Creek, Arizona
Immagine della villa ampia beige classica a un piano con rivestimento in adobe
Immagine della villa ampia beige classica a un piano con rivestimento in adobe
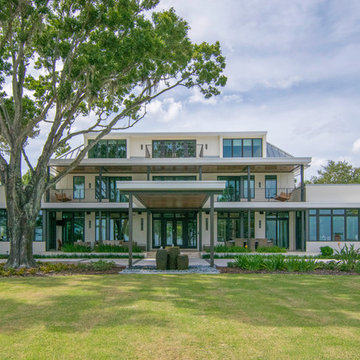
Esempio della facciata di una casa grande bianca contemporanea a tre piani con tetto piano e rivestimento in adobe
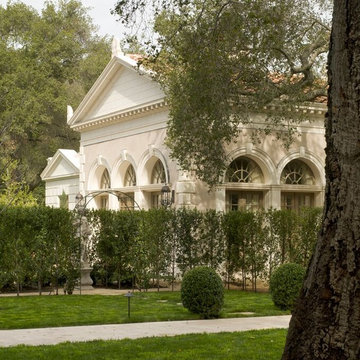
A view of the exterior facade overlooking the rear gardens at this Greek Villa in Atherton, California.
Idee per la villa grande beige classica a un piano con rivestimento in adobe, tetto a padiglione e copertura a scandole
Idee per la villa grande beige classica a un piano con rivestimento in adobe, tetto a padiglione e copertura a scandole
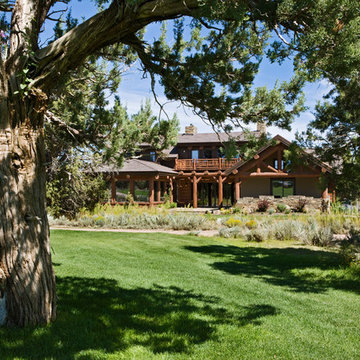
This rustic retreat in central Oregon is loaded with modern amenities.
Timber frame and log houses often conjure notions of remote rustic outposts located in solitary surroundings of open grasslands or mature woodlands. When the owner approached MossCreek to design a timber-framed log home on a less than one acre site in an upscale Oregon golf community, the principle of the firm, Allen Halcomb, was intrigued. Bend, OR, on the eastern side of the Cascades Mountains, has an arid desert climate, creating an ideal environment for a Tuscan influenced exterior.
Photo: Roger Wade
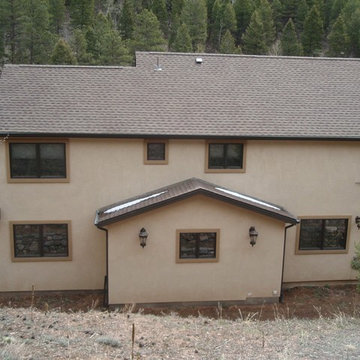
Idee per la villa grande beige american style a due piani con rivestimento in adobe, tetto a capanna e copertura a scandole
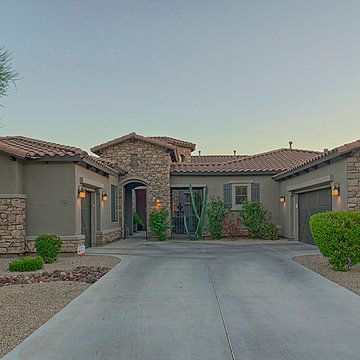
Immagine della facciata di una casa grande beige classica a un piano con rivestimento in adobe
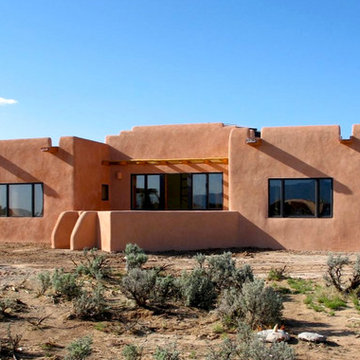
This 2400 sq. ft. home rests at the very beginning of the high mesa just outside of Taos. To the east, the Taos valley is green and verdant fed by rivers and streams that run down from the mountains, and to the west the high sagebrush mesa stretches off to the distant Brazos range.
The house is sited to capture the high mountains to the northeast through the floor to ceiling height corner window off the kitchen/dining room.The main feature of this house is the central Atrium which is an 18 foot adobe octagon topped with a skylight to form an indoor courtyard complete with a fountain. Off of this central space are two offset squares, one to the east and one to the west. The bedrooms and mechanical room are on the west side and the kitchen, dining, living room and an office are on the east side.
The house is a straw bale/adobe hybrid, has custom hand dyed plaster throughout with Talavera Tile in the public spaces and Saltillo Tile in the bedrooms. There is a large kiva fireplace in the living room, and a smaller one occupies a corner in the Master Bedroom. The Master Bathroom is finished in white marble tile. The separate garage is connected to the house with a triangular, arched breezeway with a copper ceiling.
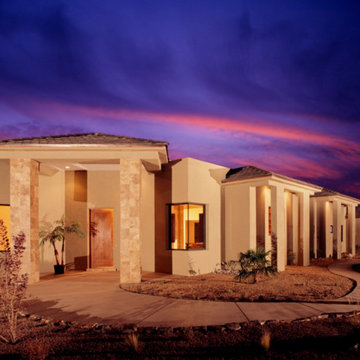
Esempio della facciata di una casa beige mediterranea a un piano di medie dimensioni con rivestimento in adobe e tetto a padiglione
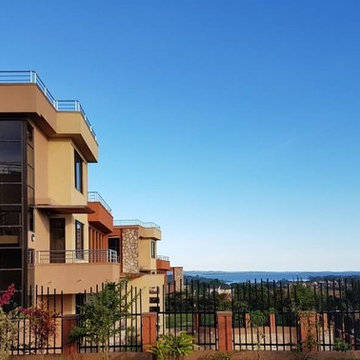
Earth Toned Exterior wall paste on a contemporary homes designed by SASA Architects. Finishing and detailed design by Grey Oak Limited. Each of the 4 fenced off 720 sqm homes is 3 levels with a penthouse at the top floor. The homes have incredibles views from the terrace to the garden.
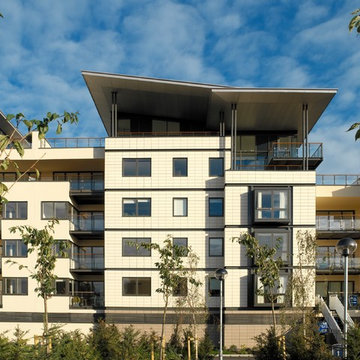
Sheckleton
Esempio della facciata di una casa grande beige contemporanea a tre piani con rivestimento in adobe
Esempio della facciata di una casa grande beige contemporanea a tre piani con rivestimento in adobe
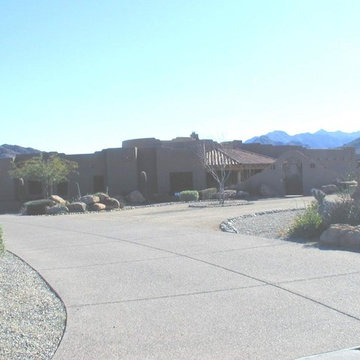
Idee per la facciata di una casa grande marrone american style a un piano con rivestimento in adobe e tetto piano
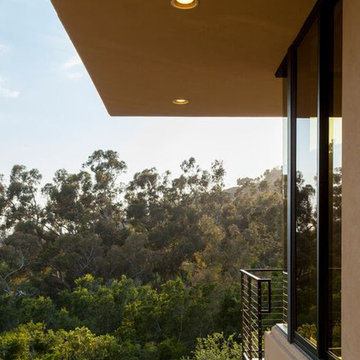
Esempio della facciata di una casa grande beige contemporanea a due piani con rivestimento in adobe e tetto piano
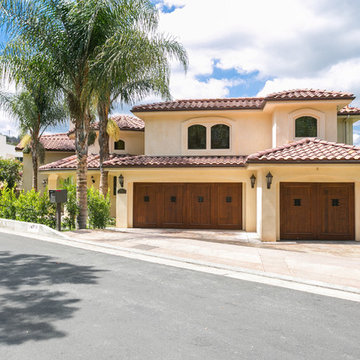
Esempio della facciata di una casa grande beige mediterranea a tre piani con rivestimento in adobe
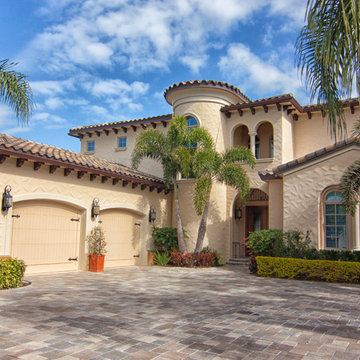
Pemberton Home Design LLC
Immagine della facciata di una casa beige mediterranea a due piani di medie dimensioni con rivestimento in adobe e falda a timpano
Immagine della facciata di una casa beige mediterranea a due piani di medie dimensioni con rivestimento in adobe e falda a timpano
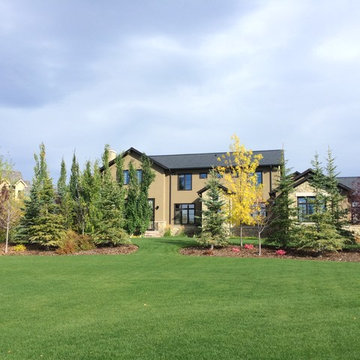
Doug Cabral, Outer Edges Inc.
Foto della facciata di una casa beige classica a due piani con rivestimento in adobe e tetto a capanna
Foto della facciata di una casa beige classica a due piani con rivestimento in adobe e tetto a capanna
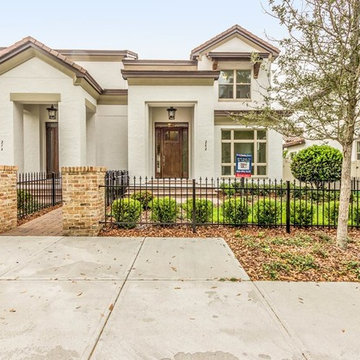
Photo by David Weekley Homes
Immagine della villa beige mediterranea a due piani di medie dimensioni con rivestimento in adobe e tetto a capanna
Immagine della villa beige mediterranea a due piani di medie dimensioni con rivestimento in adobe e tetto a capanna
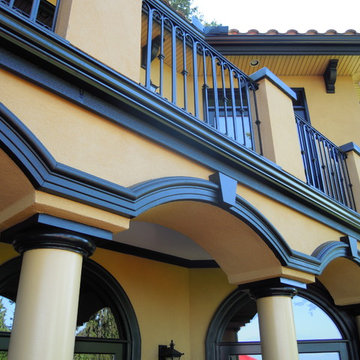
Stunning arches and wrought-iron railings bring a deep hand-crafted quality and panache to the exterior of this home.
Ispirazione per la villa grande gialla mediterranea a due piani con rivestimento in adobe, tetto a capanna e copertura in tegole
Ispirazione per la villa grande gialla mediterranea a due piani con rivestimento in adobe, tetto a capanna e copertura in tegole
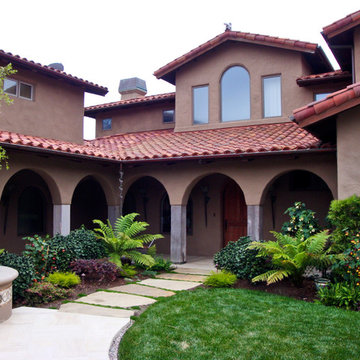
Stephanie Barnes-Castro is a full service architectural firm specializing in sustainable design serving Santa Cruz County. Her goal is to design a home to seamlessly tie into the natural environment and be aesthetically pleasing and energy efficient.
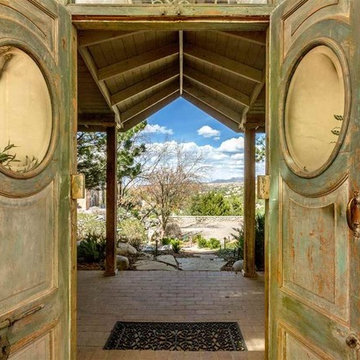
Foto della villa beige american style a due piani di medie dimensioni con rivestimento in adobe, tetto piano e copertura in metallo o lamiera
Facciate di case con rivestimento in adobe
8