Facciate di case con rivestimento in adobe
Filtra anche per:
Budget
Ordina per:Popolari oggi
61 - 80 di 259 foto
1 di 3
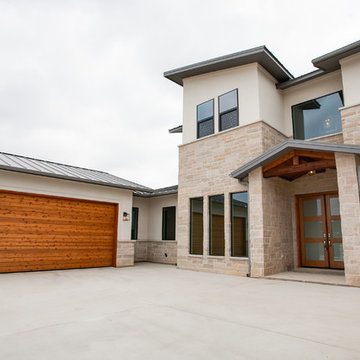
Ariana with ANM Photography
Idee per la villa grande bianca contemporanea a due piani con rivestimento in adobe, falda a timpano e copertura in metallo o lamiera
Idee per la villa grande bianca contemporanea a due piani con rivestimento in adobe, falda a timpano e copertura in metallo o lamiera
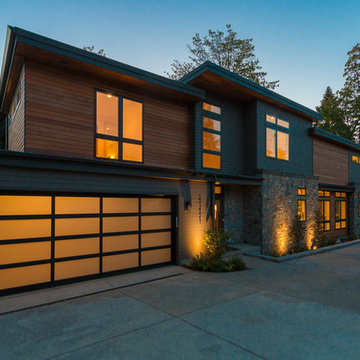
Photos: Josh Garretson
Foto della facciata di una casa grande marrone contemporanea a tre piani con rivestimento in adobe e tetto piano
Foto della facciata di una casa grande marrone contemporanea a tre piani con rivestimento in adobe e tetto piano
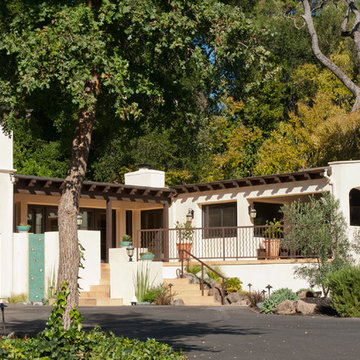
Complete exterior makeover of an existing home in Diablo, CA. Original house featured T1-11 siding, cramped entry, and little architectural detail (see Before & After photos). There is very little addition (the covered porch with arched openings at far right is an addition), but the exterior facade is completely reinvented. A more generous entry porch with terra cotta steps is added. There is little usable yard at the rear because of a hill, so the front yard is used for entertaining, facing the 18th fairway of the golf course across the private drive. The teal ceramic wall tile is a water feature.
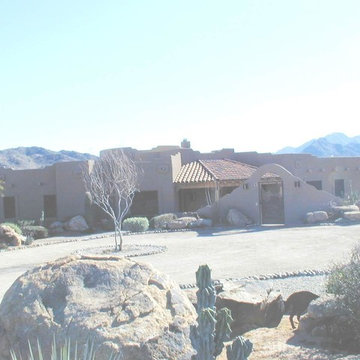
Immagine della facciata di una casa grande marrone american style a un piano con rivestimento in adobe e tetto piano
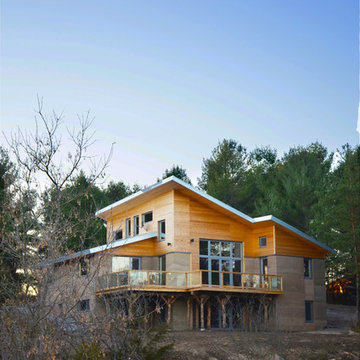
This is a view of from the surrounding fields. Trees removed to allow for a driveway were reused to build the rear deck. Triple glazed german windows ensure both beautiful views and energy efficieny. Photo: Terrell Wong
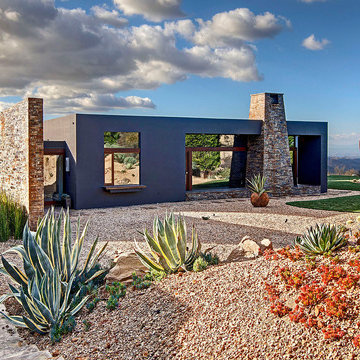
Esempio della facciata di una casa ampia marrone moderna a un piano con rivestimento in adobe
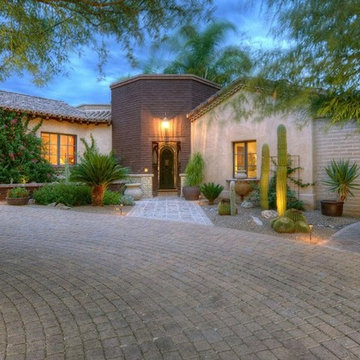
THE ARRIVAL BY FOOT; to the character of Colonial Mexico. presented here in the Sonoran Desert. Centered, is the hexagonal open courtyard, with the front door revealed through the space. Cantera Stone paving, and a Mexican Tiled Wainscot base at the entry gates, reveal the increasing level of quality, spirited detail, of this home as the Visitor approaches the interior spaces. To our left side, is the Guest Bedroom and Laundry Room windows. While to our right, is the Library hosting the great window-sill, pot-holder. The tall Adobe patio wall and arched gateway, lead into the South Patio off the Adobe Trellis Porch.
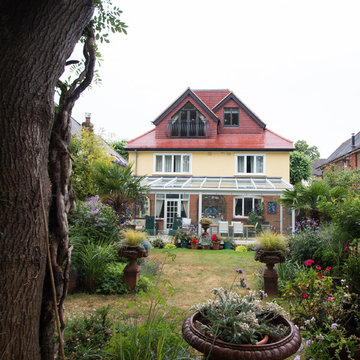
Immagine della villa gialla american style a tre piani di medie dimensioni con rivestimento in adobe, tetto a capanna e copertura in tegole
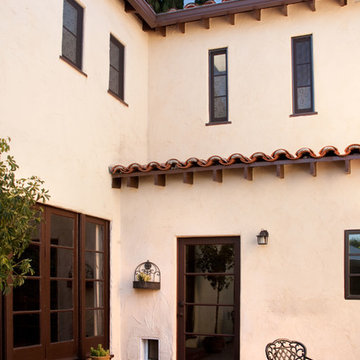
Immagine della facciata di una casa grande beige mediterranea a due piani con rivestimento in adobe e tetto piano
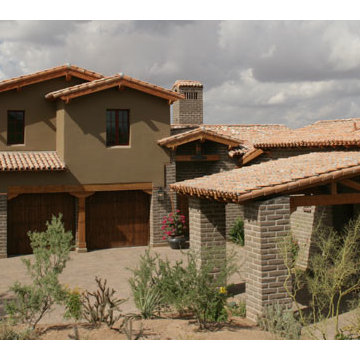
Foto della facciata di una casa grande beige classica a due piani con rivestimento in adobe e tetto a mansarda
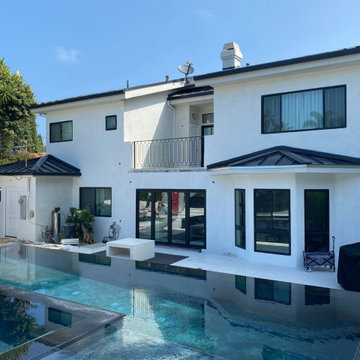
The owner of the house wanted to give a “facelift” to his home and convert it into a modern design residence. We translated his vision into this magnificent modern-looking house.
This project included a complete redesign of the exterior of the house, including the backyard landscaping and a full-size, infinity-edge pool and custom jacuzzi. All the custom concrete work, swimming pool, and pool-side BBQ island, complete with sink and mini-fridge gave this homeowner their own paradise getaway right in the heart of Beverly Hills.
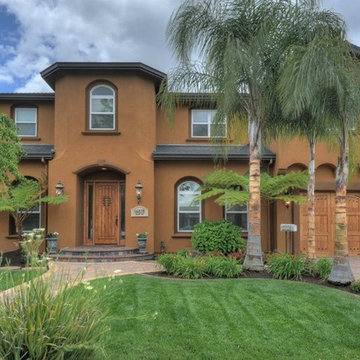
Immagine della facciata di una casa grande marrone mediterranea a due piani con rivestimento in adobe e tetto a mansarda
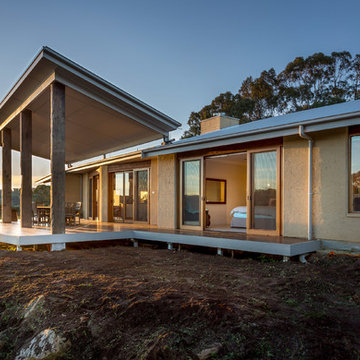
Including 100,000L rainwater system, recycled structural timber posts, stairs and joinery, polished white concrete foundations, LED downlights, solar ready R/C air-conditioning, etc.
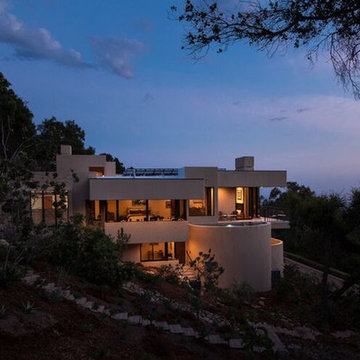
Idee per la facciata di una casa grande beige contemporanea a due piani con rivestimento in adobe e tetto piano
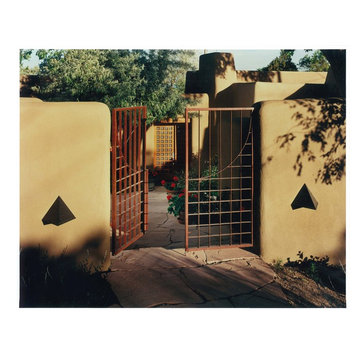
Esempio della villa grande beige american style a due piani con rivestimento in adobe e tetto piano
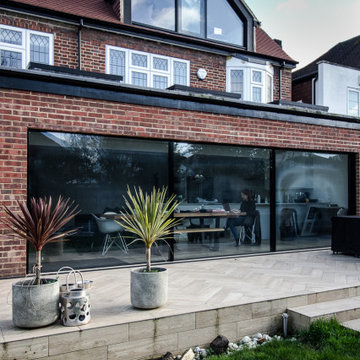
Ground floor side extension to accommodate garage, storage, boot room and utility room. A first floor side extensions to accommodate two extra bedrooms and a shower room for guests. Loft conversion to accommodate a master bedroom, en-suite and storage.
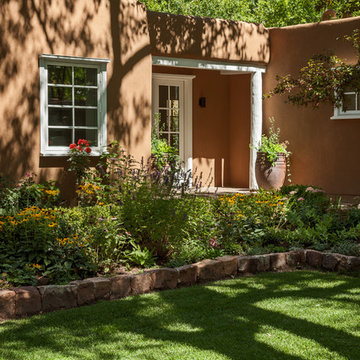
Esempio della villa marrone american style a un piano di medie dimensioni con rivestimento in adobe e tetto piano
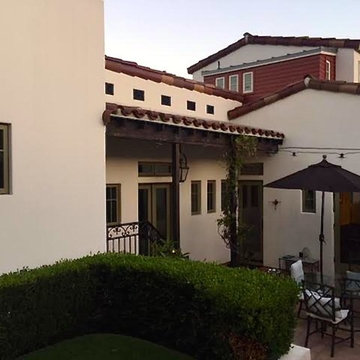
Immagine della villa beige american style a due piani di medie dimensioni con rivestimento in adobe, tetto a capanna e copertura in tegole
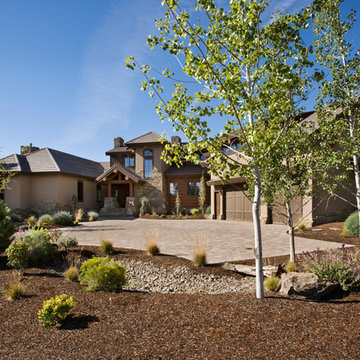
This rustic retreat in central Oregon is loaded with modern amenities.
Timber frame and log houses often conjure notions of remote rustic outposts located in solitary surroundings of open grasslands or mature woodlands. When the owner approached MossCreek to design a timber-framed log home on a less than one acre site in an upscale Oregon golf community, the principle of the firm, Allen Halcomb, was intrigued. Bend, OR, on the eastern side of the Cascades Mountains, has an arid desert climate, creating an ideal environment for a Tuscan influenced exterior.
Photo: Roger Wade
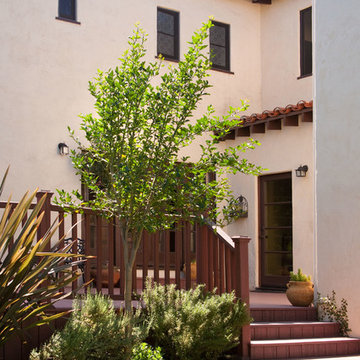
Foto della facciata di una casa grande beige mediterranea a due piani con rivestimento in adobe e tetto piano
Facciate di case con rivestimento in adobe
4