Facciate di case con rivestimento in adobe
Filtra anche per:
Budget
Ordina per:Popolari oggi
121 - 140 di 259 foto
1 di 3
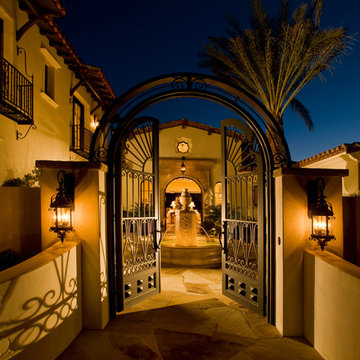
Taylor Sherrill Photography
Ispirazione per la facciata di una casa beige mediterranea a due piani di medie dimensioni con rivestimento in adobe
Ispirazione per la facciata di una casa beige mediterranea a due piani di medie dimensioni con rivestimento in adobe
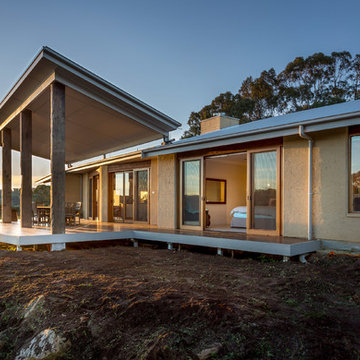
Including 100,000L rainwater system, recycled structural timber posts, stairs and joinery, polished white concrete foundations, LED downlights, solar ready R/C air-conditioning, etc.
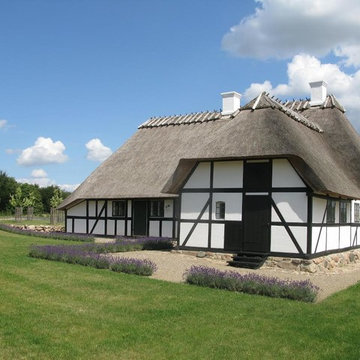
Foto della facciata di una casa bianca scandinava a due piani di medie dimensioni con rivestimento in adobe e tetto a padiglione
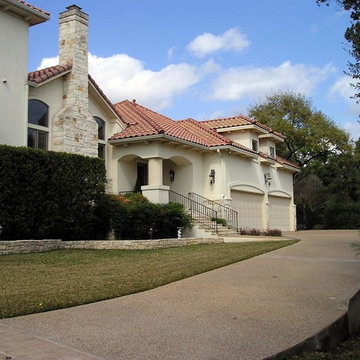
Ispirazione per la facciata di una casa grande beige mediterranea a un piano con rivestimento in adobe
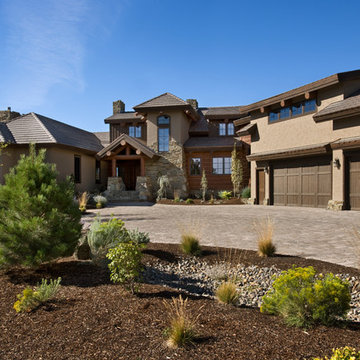
This rustic retreat in central Oregon is loaded with modern amenities.
Timber frame and log houses often conjure notions of remote rustic outposts located in solitary surroundings of open grasslands or mature woodlands. When the owner approached MossCreek to design a timber-framed log home on a less than one acre site in an upscale Oregon golf community, the principle of the firm, Allen Halcomb, was intrigued. Bend, OR, on the eastern side of the Cascades Mountains, has an arid desert climate, creating an ideal environment for a Tuscan influenced exterior.
Photo: Roger Wade
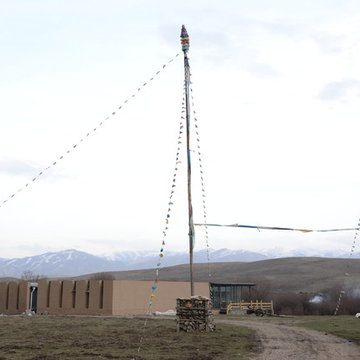
Traditional mud walls meets glass house. The goal is to both blend in with nature but also embrace modernity. Photos by Norden Camp www.NordenTravel.com
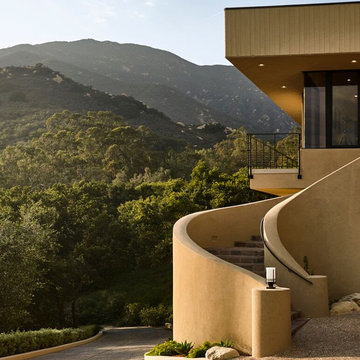
Ispirazione per la facciata di una casa grande beige contemporanea a due piani con rivestimento in adobe e tetto piano
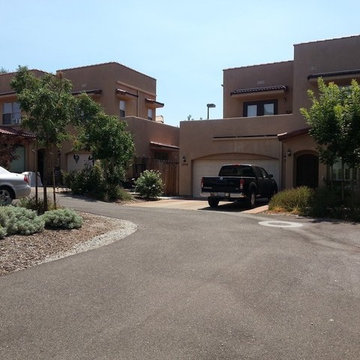
Foto della facciata di un appartamento ampio marrone american style a due piani con rivestimento in adobe, tetto piano e copertura mista
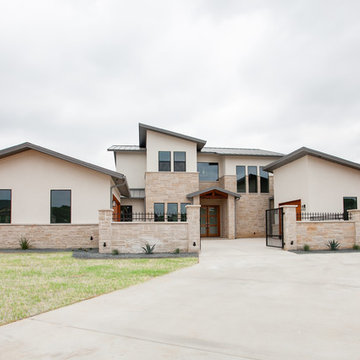
Ariana with ANM Photography
Foto della villa grande bianca contemporanea a due piani con rivestimento in adobe, falda a timpano e copertura in metallo o lamiera
Foto della villa grande bianca contemporanea a due piani con rivestimento in adobe, falda a timpano e copertura in metallo o lamiera
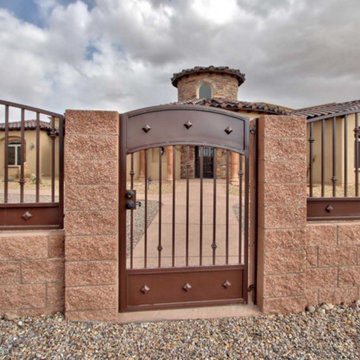
Esempio della facciata di una casa beige mediterranea a un piano di medie dimensioni con rivestimento in adobe e tetto a padiglione
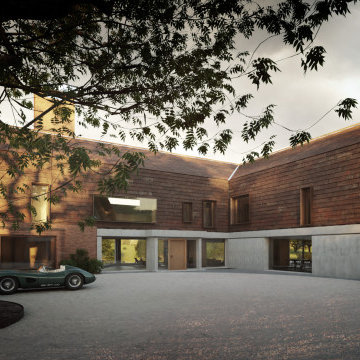
Immagine della villa grande marrone classica a tre piani con tetto a capanna, copertura in tegole, con scandole, rivestimento in adobe e tetto marrone
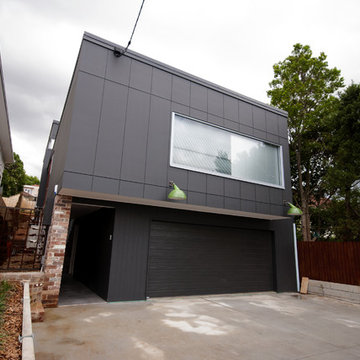
Anshula Dang
Ispirazione per la facciata di una casa grande nera industriale a due piani con rivestimento in adobe
Ispirazione per la facciata di una casa grande nera industriale a due piani con rivestimento in adobe
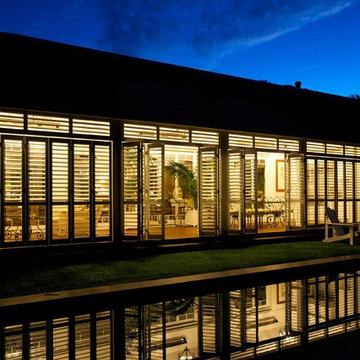
This family enjoyed a full extension of the living space by enclosing their patio with Weatherwell aluminum shutters and creating the ultimate outdoor kitchen. The lockable shutters where installed as bifolds so the family can close them to secure their furniture, give them privacy, or weather the elements, or they can open them entirely to enjoy the outside.
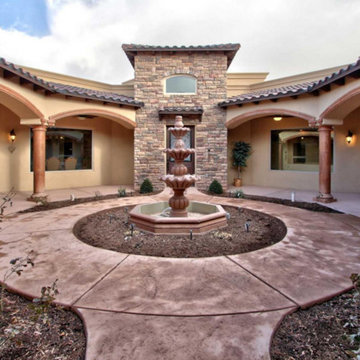
Idee per la facciata di una casa beige mediterranea a un piano di medie dimensioni con rivestimento in adobe e tetto a padiglione
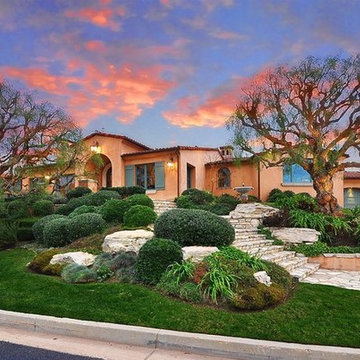
Esempio della villa grande beige mediterranea a un piano con rivestimento in adobe, tetto a padiglione e copertura in tegole
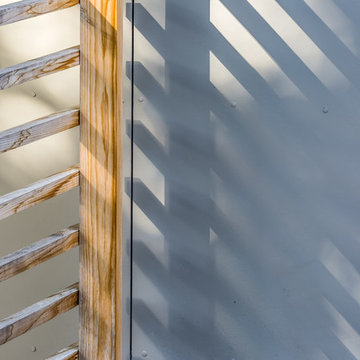
Doublespace Photography
Idee per la facciata di una casa grande grigia contemporanea a tre piani con rivestimento in adobe e tetto piano
Idee per la facciata di una casa grande grigia contemporanea a tre piani con rivestimento in adobe e tetto piano
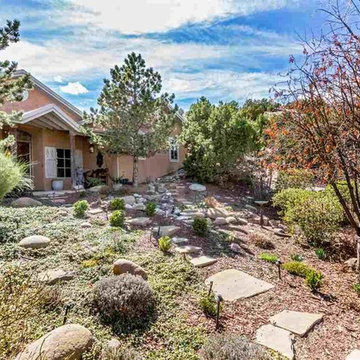
Immagine della villa beige american style a due piani di medie dimensioni con rivestimento in adobe, tetto piano e copertura in metallo o lamiera
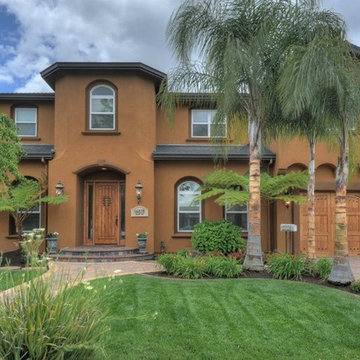
Immagine della facciata di una casa grande marrone mediterranea a due piani con rivestimento in adobe e tetto a mansarda
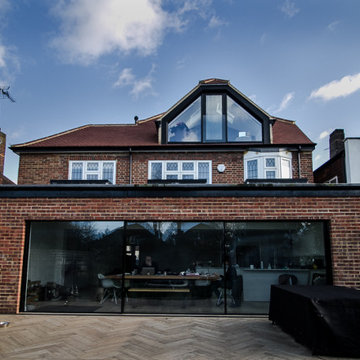
Ground floor side extension to accommodate garage, storage, boot room and utility room. A first floor side extensions to accommodate two extra bedrooms and a shower room for guests. Loft conversion to accommodate a master bedroom, en-suite and storage.
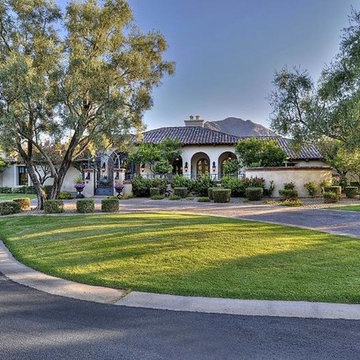
Idee per la facciata di una casa grande beige american style a due piani con rivestimento in adobe e falda a timpano
Facciate di case con rivestimento in adobe
7