Facciate di case con rivestimenti misti
Filtra anche per:
Budget
Ordina per:Popolari oggi
161 - 180 di 74.050 foto
1 di 3
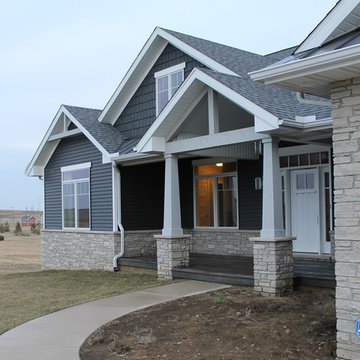
Open Cedar Gable, Craftsman Columns, Vinyl Shake Siding
Esempio della villa grigia american style a un piano con rivestimenti misti
Esempio della villa grigia american style a un piano con rivestimenti misti
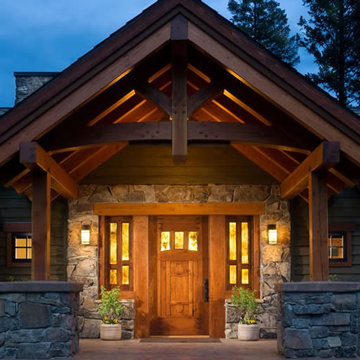
Immagine della facciata di una casa american style a un piano di medie dimensioni con rivestimenti misti e tetto a capanna
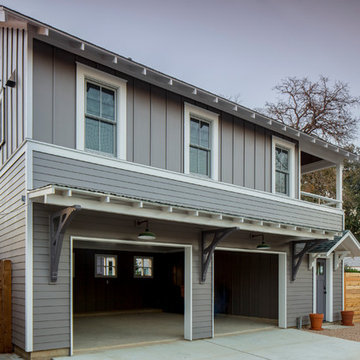
Tre Dunham
Design by Donna Osborn
Idee per la facciata di una casa piccola multicolore american style a due piani con rivestimenti misti e tetto a capanna
Idee per la facciata di una casa piccola multicolore american style a due piani con rivestimenti misti e tetto a capanna
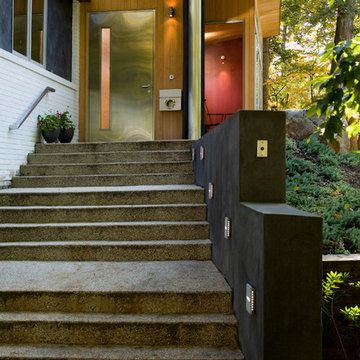
Esempio della villa grande moderna a un piano con rivestimenti misti e tetto piano
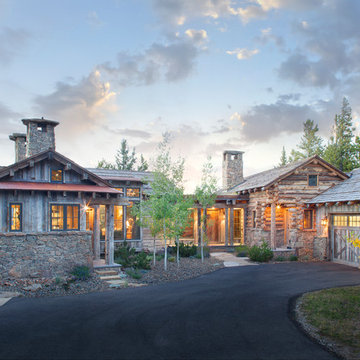
Esempio della facciata di una casa ampia marrone rustica a due piani con rivestimenti misti
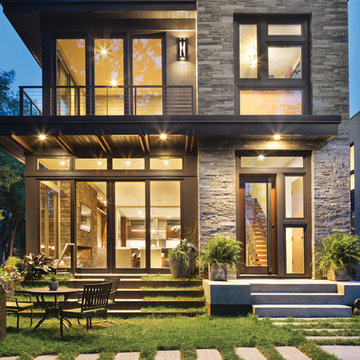
Fully integrated into its elevated home site, this modern residence offers a unique combination of privacy from adjacent homes. The home’s graceful contemporary exterior features natural stone, corten steel, wood and glass — all in perfect alignment with the site. The design goal was to take full advantage of the views of Lake Calhoun that sits within the city of Minneapolis by providing homeowners with expansive walls of Integrity Wood-Ultrex® windows. With a small footprint and open design, stunning views are present in every room, making the stylish windows a huge focal point of the home.
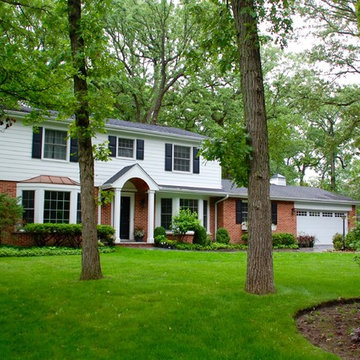
This Lake Forest, IL Colonial Home was remodeled by Siding & Windows Group with James HardiePlank Select Cedarmill Lap Siding in ColorPlus Technology Color Arctic White and HardieTrim Smooth Boards in ColorPlus Technology Color Arctic White with Fypon Shutters in Black. We also remodeled the Front Arched Entry Portico with White Wood Columns.
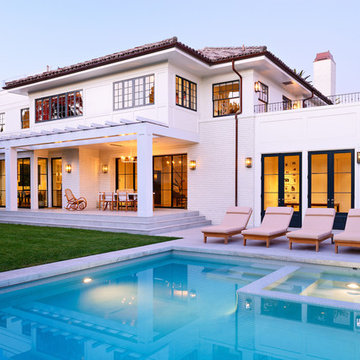
Anthony Rich
Idee per la facciata di una casa grande bianca classica a due piani con rivestimenti misti e tetto a capanna
Idee per la facciata di una casa grande bianca classica a due piani con rivestimenti misti e tetto a capanna
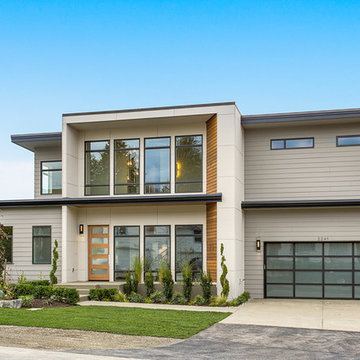
Exuding an air of calm uniformity and artistry that delights the eye, the Oslo home design boasts a sleek, modern build that elevates this stunning residence both inside and out.
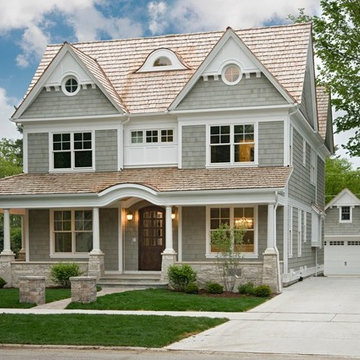
Oakley Home Builders is a custom home builder and remodeling company in the Chicago suburbs that has integrated distinctive home designs into surrounding communities, neighborhoods and coveted residential landscapes.
Positioned as a flourishing Chicago western suburbs home builder, Oakley Home Builders demonstrates a passionate pursuit of detail-rich, value-driven design and efficient construction that provides homebuyers with a masterfully planned and executed living environment.
Whether building on your site or one of our many available lots, Oakley Home Builders is recognized among Chicago western suburbs home builders for its excellent build-to-suit program. Guiding homebuyers through a simple, step-by-step process, we enhance the building experience by providing practical advice, flexible accommodations, and educational insight. But while we are mainly a home builder in Chicago suburbs, we also build luxurious beach homes in Naples, FL and along the shores of Lake Michigan in Indiana and Michigan's Harbor Country. In addition we serve as an expert suburban Chicago remodeling company catering to the communities of Downers Grove, Hinsdale, Naperville, Glen Ellyn, LaGrange, Western Springs, Elmhurst, and other west suburban locations.
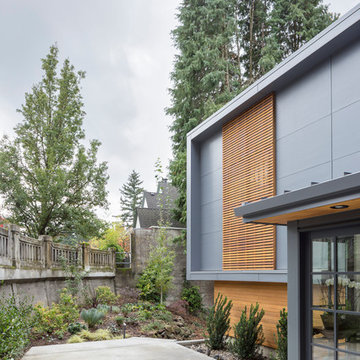
Joshua Jay Elliott
Ispirazione per la facciata di una casa grigia moderna a tre piani con rivestimenti misti e tetto piano
Ispirazione per la facciata di una casa grigia moderna a tre piani con rivestimenti misti e tetto piano
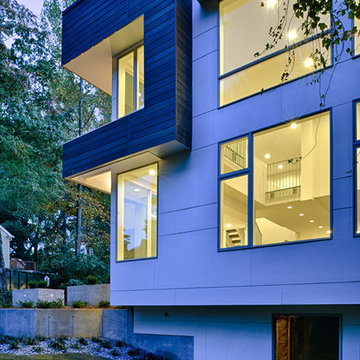
Photo by Steve Robinson
Ispirazione per la villa grande bianca moderna a due piani con rivestimenti misti e tetto piano
Ispirazione per la villa grande bianca moderna a due piani con rivestimenti misti e tetto piano
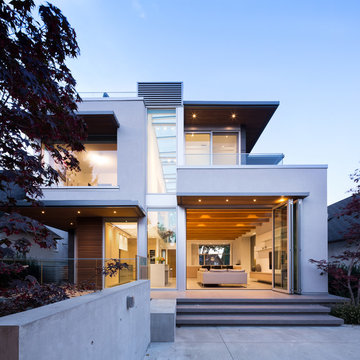
Ema Peter Photography
Foto della facciata di una casa grigia contemporanea a tre piani di medie dimensioni con rivestimenti misti e tetto piano
Foto della facciata di una casa grigia contemporanea a tre piani di medie dimensioni con rivestimenti misti e tetto piano
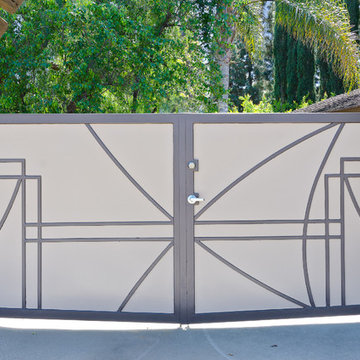
Pacific Garage Doors & Gates
Burbank & Glendale's Highly Preferred Garage Door & Gate Services
Location: North Hollywood, CA 91606
Immagine della villa beige rustica a due piani di medie dimensioni con rivestimenti misti, tetto a capanna, copertura a scandole e abbinamento di colori
Immagine della villa beige rustica a due piani di medie dimensioni con rivestimenti misti, tetto a capanna, copertura a scandole e abbinamento di colori
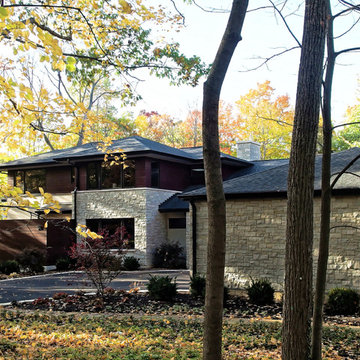
Immagine della facciata di una casa grande beige contemporanea a due piani con rivestimenti misti e tetto a padiglione
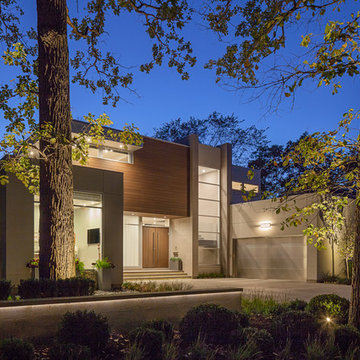
Wayne Cable Photos
Esempio della facciata di una casa beige contemporanea a due piani di medie dimensioni con rivestimenti misti e tetto piano
Esempio della facciata di una casa beige contemporanea a due piani di medie dimensioni con rivestimenti misti e tetto piano
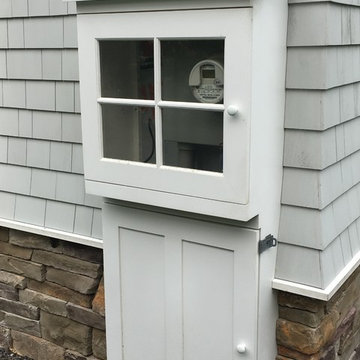
A creative and effective means of hiding the electrical meter
Esempio della facciata di una casa country di medie dimensioni con rivestimenti misti
Esempio della facciata di una casa country di medie dimensioni con rivestimenti misti
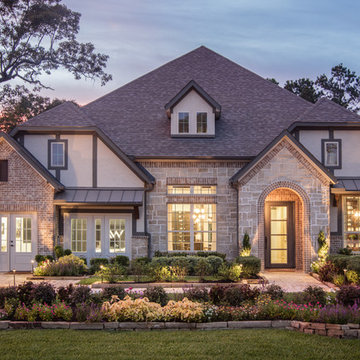
Foto della facciata di una casa grande beige classica a due piani con rivestimenti misti e tetto a padiglione
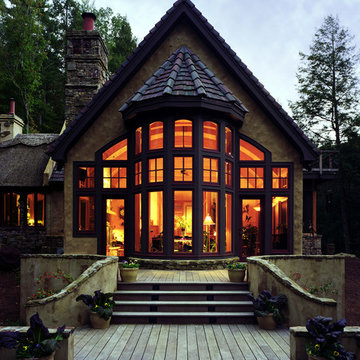
Ispirazione per la facciata di una casa grande beige contemporanea a un piano con rivestimenti misti e tetto a capanna
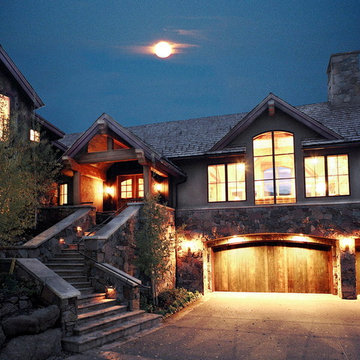
John Clarke Photography, Fort Collins, CO
Esempio della villa ampia marrone rustica a piani sfalsati con rivestimenti misti, tetto a capanna e copertura a scandole
Esempio della villa ampia marrone rustica a piani sfalsati con rivestimenti misti, tetto a capanna e copertura a scandole
Facciate di case con rivestimenti misti
9