Facciate di case con rivestimenti misti
Filtra anche per:
Budget
Ordina per:Popolari oggi
121 - 140 di 74.050 foto
1 di 3
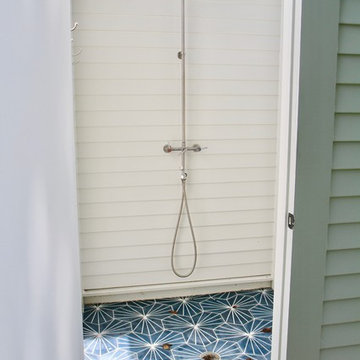
Foto della villa grande bianca stile marinaro a due piani con rivestimenti misti e copertura mista
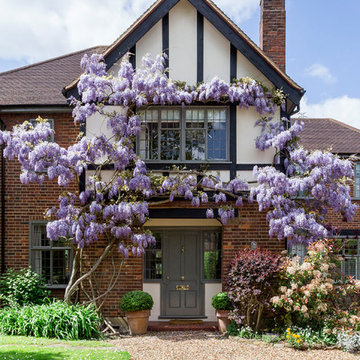
Idee per la villa multicolore classica a due piani di medie dimensioni con tetto a padiglione e rivestimenti misti
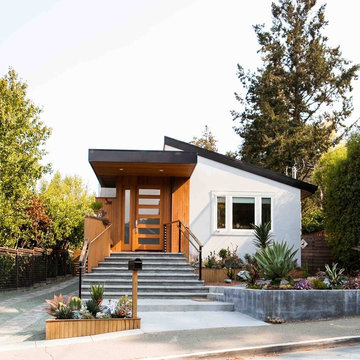
September Days-Laura Reoch
Foto della facciata di una casa bianca contemporanea a un piano con rivestimenti misti
Foto della facciata di una casa bianca contemporanea a un piano con rivestimenti misti
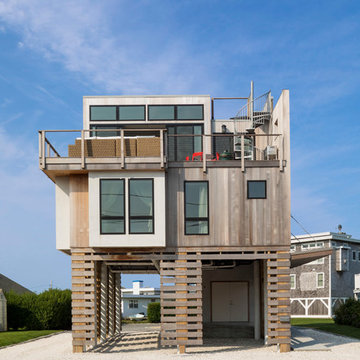
Foto della villa grande multicolore stile marinaro a tre piani con rivestimenti misti
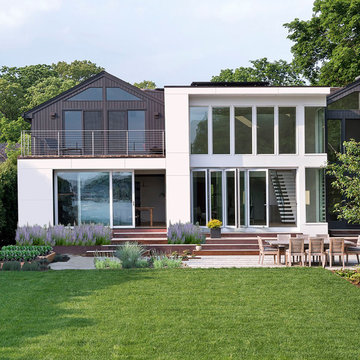
At this riverside home the gabled roofs of the original 1950s structure were maintained. They provided a foil on which to create a stark contrast between old and new. The addition is distinct in both its white facade with rectangular windows and its flat rather than angled roofs.
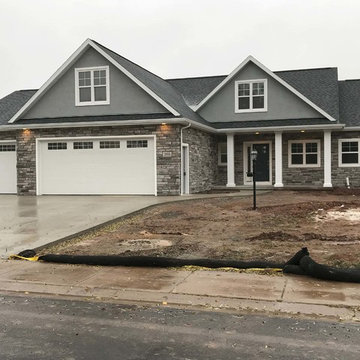
The exterior of this beautiful new home.
Immagine della villa grigia a un piano di medie dimensioni con rivestimenti misti, tetto a capanna e copertura a scandole
Immagine della villa grigia a un piano di medie dimensioni con rivestimenti misti, tetto a capanna e copertura a scandole

Spruce Log Cabin on Down-sloping lot, 3800 Sq. Ft 4 bedroom 4.5 Bath, with extensive decks and views. Main Floor Master.
Rent this cabin 6 miles from Breckenridge Ski Resort for a weekend or a week: https://www.riverridgerentals.com/breckenridge/vacation-rentals/apres-ski-cabin/
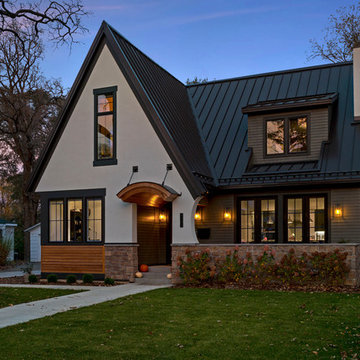
This modern Tudor styled home features a stucco, stone, and siding exterior. The roof standing seam metal. The barrel eyebrow above the front door is wood accents which compliments thee left side of the home's siding. Photo by Space Crafting
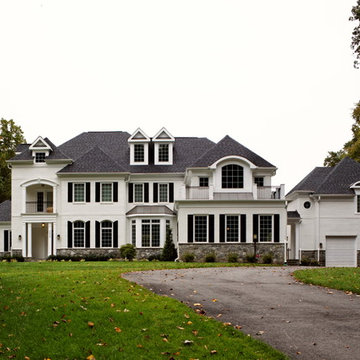
Immagine della villa bianca classica a due piani con rivestimenti misti, tetto a padiglione e copertura a scandole
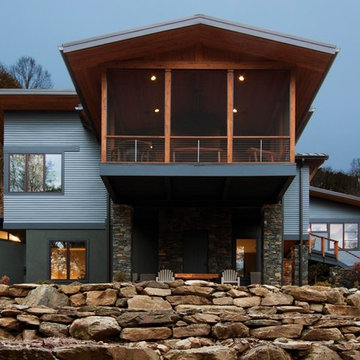
J. Weiland, Professional Photographer.
Paul Jackson, Aerial Photography.
Alice Dodson, Architect.
This Contemporary Mountain Home sits atop 50 plus acres in the Beautiful Mountains of Hot Springs, NC. Eye catching beauty and designs tribute local Architect, Alice Dodson and Team. Sloping roof lines intrigue and maximize natural light. This home rises high above the normal energy efficient standards with Geothermal Heating & Cooling System, Radiant Floor Heating, Kolbe Windows and Foam Insulation. Creative Owners put there heart & souls into the unique features. Exterior textured stone, smooth gray stucco around the glass blocks, smooth artisan siding with mitered corners and attractive landscaping collectively compliment. Cedar Wood Ceilings, Tile Floors, Exquisite Lighting, Modern Linear Fireplace and Sleek Clean Lines throughout please the intellect and senses.
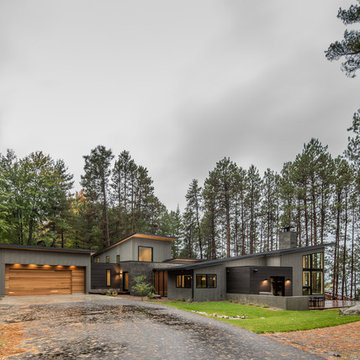
Ispirazione per la facciata di una casa grigia contemporanea di medie dimensioni con rivestimenti misti e copertura in metallo o lamiera
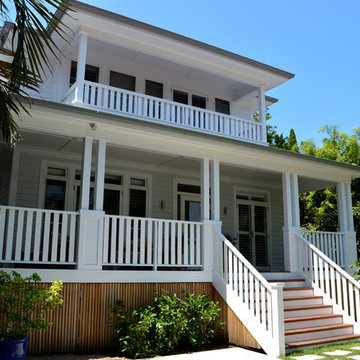
Whale Beach House
Foto della villa bianca stile marinaro a due piani di medie dimensioni con rivestimenti misti, tetto a padiglione e copertura in metallo o lamiera
Foto della villa bianca stile marinaro a due piani di medie dimensioni con rivestimenti misti, tetto a padiglione e copertura in metallo o lamiera
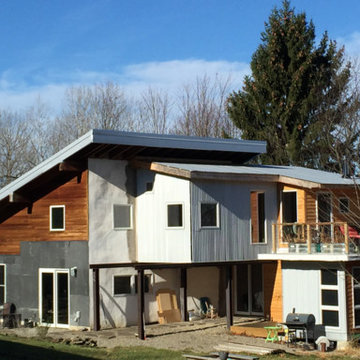
View of back of home - shipping container addition on a straw bale home. Very creative & compact design with tons of character and eclectic recycled materials.
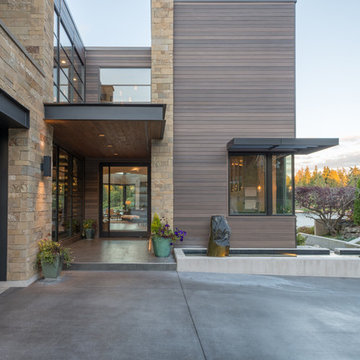
View to entry. Photography by Lucas Henning.
Esempio della facciata di una casa grande grigia contemporanea a tre piani con rivestimenti misti e copertura in metallo o lamiera
Esempio della facciata di una casa grande grigia contemporanea a tre piani con rivestimenti misti e copertura in metallo o lamiera

Description: Interior Design by Neal Stewart Designs ( http://nealstewartdesigns.com/). Architecture by Stocker Hoesterey Montenegro Architects ( http://www.shmarchitects.com/david-stocker-1/). Built by Coats Homes (www.coatshomes.com). Photography by Costa Christ Media ( https://www.costachrist.com/).
Others who worked on this project: Stocker Hoesterey Montenegro
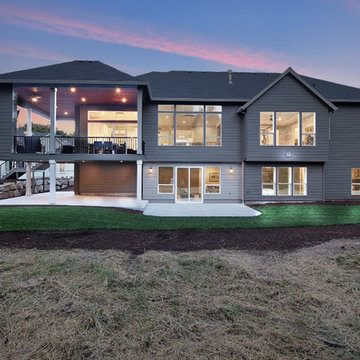
Paint by Sherwin Williams
Body Color - Anonymous - SW 7046
Accent Color - Urban Bronze - SW 7048
Trim Color - Worldly Gray - SW 7043
Front Door Stain - Northwood Cabinets - Custom Truffle Stain
Exterior Stone by Eldorado Stone
Stone Product Rustic Ledge in Clearwater
Outdoor Fireplace by Heat & Glo
Live Edge Mantel by Outside The Box Woodworking
Doors by Western Pacific Building Materials
Windows by Milgard Windows & Doors
Window Product Style Line® Series
Window Supplier Troyco - Window & Door
Lighting by Destination Lighting
Garage Doors by NW Door
Decorative Timber Accents by Arrow Timber
Timber Accent Products Classic Series
LAP Siding by James Hardie USA
Fiber Cement Shakes by Nichiha USA
Construction Supplies via PROBuild
Landscaping by GRO Outdoor Living
Customized & Built by Cascade West Development
Photography by ExposioHDR Portland
Original Plans by Alan Mascord Design Associates
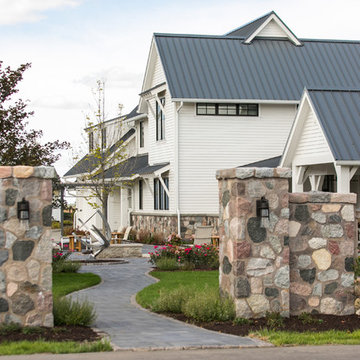
Entry to the farm house campus with granite pillars and garden wall.
Immagine della villa grande bianca country a due piani con rivestimenti misti, tetto a capanna e copertura in metallo o lamiera
Immagine della villa grande bianca country a due piani con rivestimenti misti, tetto a capanna e copertura in metallo o lamiera

Removing that odd roof plane allow us to use the split shed and clerestory to create a taller entryway and expand the upper floor of this tri-level to create bigger bedrooms and a bonus study space along with a laundry room upstairs. The design goal was to make this look like it is all part of the original design, just cleaner and more modern. Moving to a concrete step entryway was a huge improvement from the previous spaced trex decking
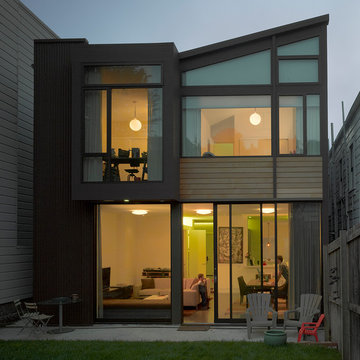
This Cole Valley home is transformed through the integration of a skylight shaft that brings natural light to both stories and nearly all living space within the home. The ingenious design creates a dramatic shift in volume for this modern, two-story rear addition, completed in only four months. In appreciation of the home’s original Victorian bones, great care was taken to restore the architectural details of the front façade.

This 60's Style Ranch home was recently remodeled to withhold the Barley Pfeiffer standard. This home features large 8' vaulted ceilings, accented with stunning premium white oak wood. The large steel-frame windows and front door allow for the infiltration of natural light; specifically designed to let light in without heating the house. The fireplace is original to the home, but has been resurfaced with hand troweled plaster. Special design features include the rising master bath mirror to allow for additional storage.
Photo By: Alan Barley
Facciate di case con rivestimenti misti
7