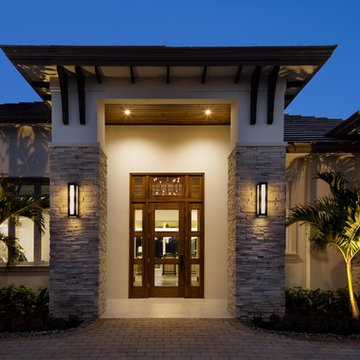Facciate di case con rivestimenti misti
Filtra anche per:
Budget
Ordina per:Popolari oggi
101 - 120 di 74.050 foto
1 di 3

Bernard Andre
Idee per la facciata di una casa marrone contemporanea a tre piani di medie dimensioni con rivestimenti misti e copertura in metallo o lamiera
Idee per la facciata di una casa marrone contemporanea a tre piani di medie dimensioni con rivestimenti misti e copertura in metallo o lamiera

Alan Blakely
Esempio della villa grande verde classica a un piano con rivestimenti misti, tetto a capanna e copertura a scandole
Esempio della villa grande verde classica a un piano con rivestimenti misti, tetto a capanna e copertura a scandole

Exterior Front
Immagine della villa grande multicolore moderna a tre piani con rivestimenti misti, tetto piano e copertura mista
Immagine della villa grande multicolore moderna a tre piani con rivestimenti misti, tetto piano e copertura mista
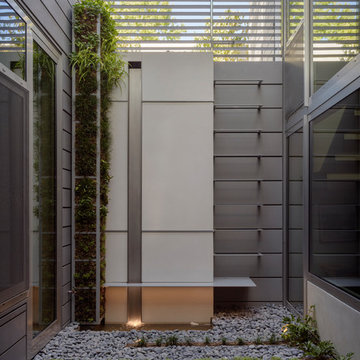
Light well garden with graphic planting and water feature
Esempio della villa beige moderna a due piani con rivestimenti misti, tetto piano e copertura in tegole
Esempio della villa beige moderna a due piani con rivestimenti misti, tetto piano e copertura in tegole
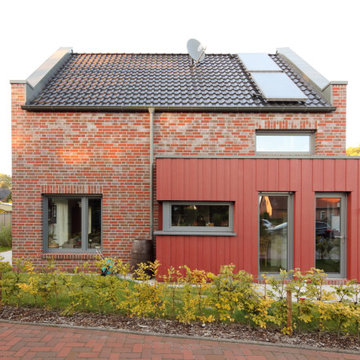
Erweiterung eines Einfamilienhauses mit Cedral Lap in Boden-Deckel-Schalung, rot C 61
Fotograf: Conné van d´Grachten
Immagine della villa rossa contemporanea a un piano di medie dimensioni con rivestimenti misti, tetto a capanna e copertura in tegole
Immagine della villa rossa contemporanea a un piano di medie dimensioni con rivestimenti misti, tetto a capanna e copertura in tegole

Idee per la villa ampia bianca mediterranea a due piani con rivestimenti misti, tetto a padiglione e copertura in tegole
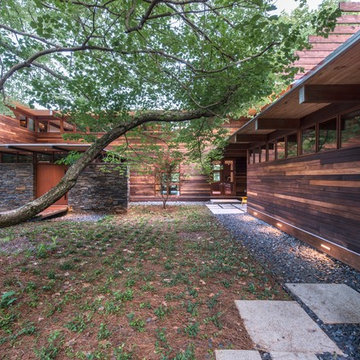
In this image to the right is the in-law suite entry while the main house entry is to the left. Great care was taken during the construction process to protect , feed and nourish the silver maple around which the house was designed.
Photograph: Fredrik Brauer

Located on a corner lot perched high up in the prestigious East Hill of Cresskill, NJ, this home has spectacular views of the Northern Valley to the west. Comprising of 7,200 sq. ft. of space on the 1st and 2nd floor, plus 2,800 sq. ft. of finished walk-out basement space, this home encompasses 10,000 sq. ft. of livable area.
The home consists of 6 bedrooms, 6 full bathrooms, 2 powder rooms, a 3-car garage, 4 fireplaces, huge kitchen, generous home office room, and 2 laundry rooms.
Unique features of this home include a covered porte cochere, a golf simulator room, media room, octagonal music room, dance studio, wine room, heated & screened loggia, and even a dog shower!
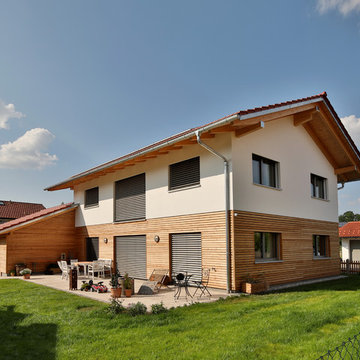
Nixdorf Fotografie
Ispirazione per la villa bianca contemporanea a due piani di medie dimensioni con rivestimenti misti, tetto a capanna e copertura in tegole
Ispirazione per la villa bianca contemporanea a due piani di medie dimensioni con rivestimenti misti, tetto a capanna e copertura in tegole
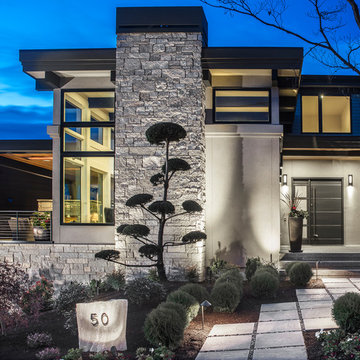
Idee per la villa grande bianca contemporanea a tre piani con rivestimenti misti e tetto piano
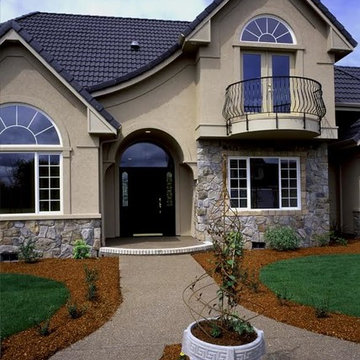
Designed and Built by Meltebeke Construction
Immagine della villa beige classica a due piani di medie dimensioni con rivestimenti misti, tetto a padiglione e copertura in tegole
Immagine della villa beige classica a due piani di medie dimensioni con rivestimenti misti, tetto a padiglione e copertura in tegole

Immagine della villa nera classica a due piani con rivestimenti misti, tetto a capanna e copertura a scandole
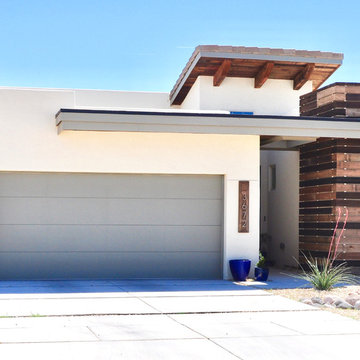
Idee per la villa bianca moderna a un piano di medie dimensioni con rivestimenti misti e tetto piano
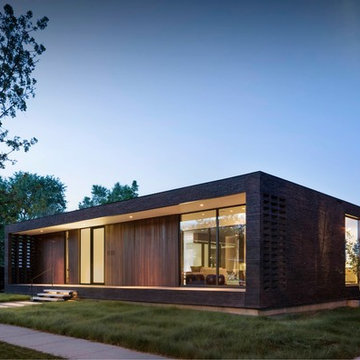
Photographer: Raul Garcia
Foto della villa marrone moderna a un piano con rivestimenti misti e tetto piano
Foto della villa marrone moderna a un piano con rivestimenti misti e tetto piano
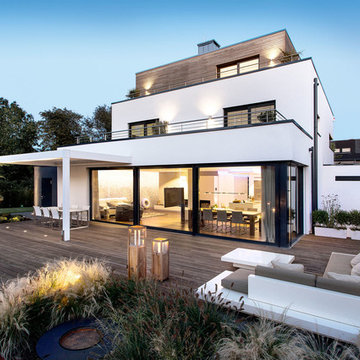
Gayer Fotografie GbR
Idee per la villa grande bianca contemporanea a tre piani con rivestimenti misti e tetto piano
Idee per la villa grande bianca contemporanea a tre piani con rivestimenti misti e tetto piano
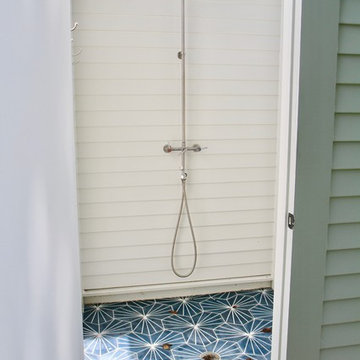
Foto della villa grande bianca stile marinaro a due piani con rivestimenti misti e copertura mista
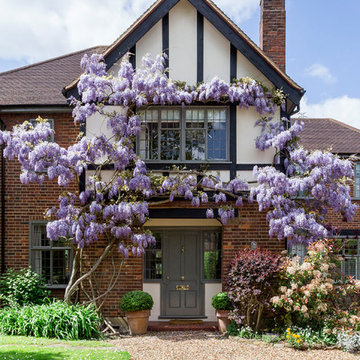
Idee per la villa multicolore classica a due piani di medie dimensioni con tetto a padiglione e rivestimenti misti
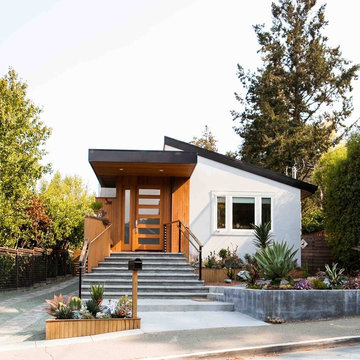
September Days-Laura Reoch
Foto della facciata di una casa bianca contemporanea a un piano con rivestimenti misti
Foto della facciata di una casa bianca contemporanea a un piano con rivestimenti misti
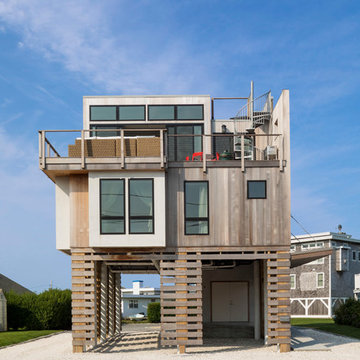
Foto della villa grande multicolore stile marinaro a tre piani con rivestimenti misti
Facciate di case con rivestimenti misti
6
