Facciate di case con rivestimenti misti e falda a timpano
Filtra anche per:
Budget
Ordina per:Popolari oggi
21 - 40 di 1.516 foto
1 di 3
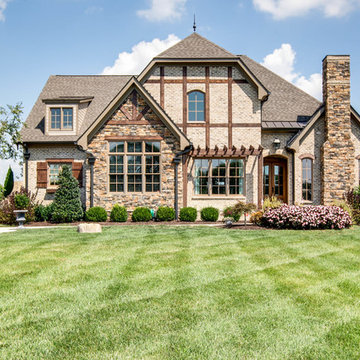
Ispirazione per la villa marrone classica a tre piani con rivestimenti misti, falda a timpano e copertura a scandole
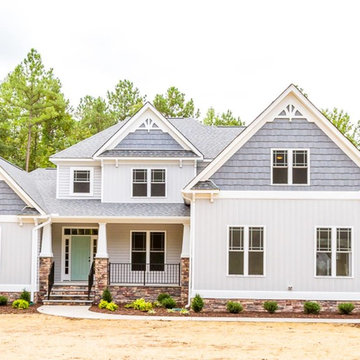
Idee per la facciata di una casa blu american style a due piani di medie dimensioni con rivestimenti misti e falda a timpano
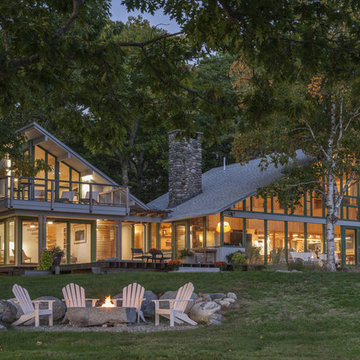
The complete renovation and addition to an original 1962 Maine modern shorefront camp paid special attention to the authenticity of the home blending seamlessly with the vision of original architect. The family has deep sentimental ties to the home. Therefore, every inch of the house was reconditioned, and Marvin® direct glaze, casement, and awning windows were used as a perfect match to the original field built glazing, maintaining the character and extending the use of the camp for four season use.
William Hanley and Heli Mesiniemi, of WMH Architects, were recognized as the winners of “Best in Show” Marvin Architects Challenge 2017 for their skillful execution of design. They created a form that was open, airy and inviting with a tour de force of glazing.
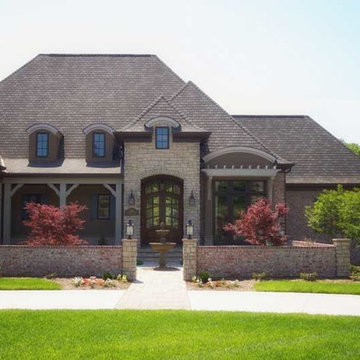
Photo by torrey ferrell creative
Ispirazione per la facciata di una casa beige american style a due piani di medie dimensioni con rivestimenti misti e falda a timpano
Ispirazione per la facciata di una casa beige american style a due piani di medie dimensioni con rivestimenti misti e falda a timpano
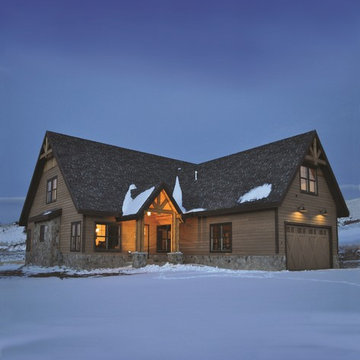
Ispirazione per la facciata di una casa grande marrone rustica a due piani con rivestimenti misti e falda a timpano
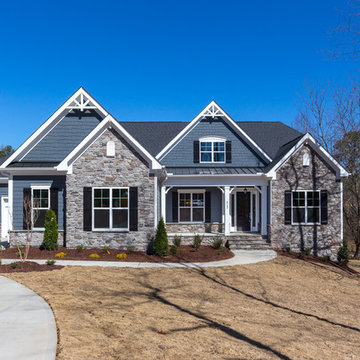
Immagine della villa blu american style a due piani di medie dimensioni con rivestimenti misti, falda a timpano, copertura mista e abbinamento di colori
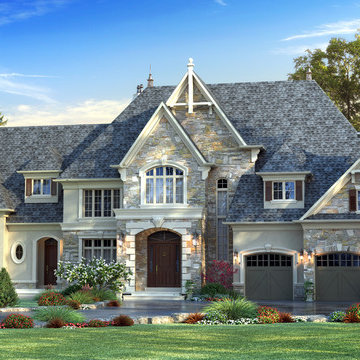
Ispirazione per la villa grande grigia classica a due piani con rivestimenti misti, falda a timpano e copertura a scandole
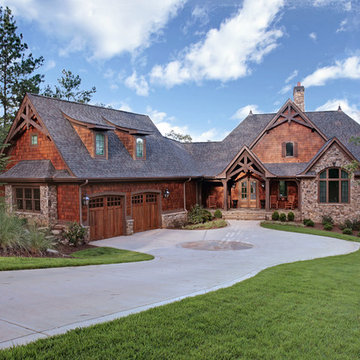
Immagine della villa marrone rustica a due piani con rivestimenti misti, falda a timpano e copertura a scandole
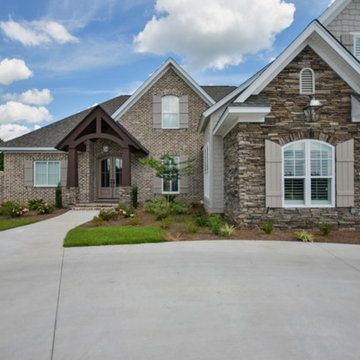
Idee per la villa grande rossa american style a due piani con rivestimenti misti e falda a timpano
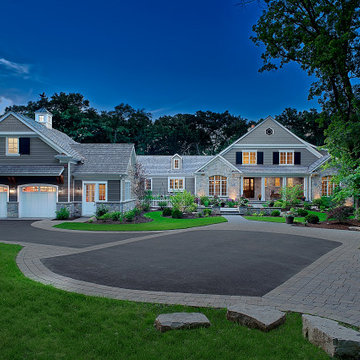
The paver driveway and provides plenty of room for guest parking and access to the 5-car garage.
Esempio della villa grande grigia classica a due piani con falda a timpano, copertura a scandole e rivestimenti misti
Esempio della villa grande grigia classica a due piani con falda a timpano, copertura a scandole e rivestimenti misti
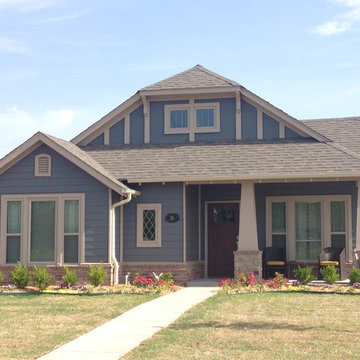
Creative craftsmen bungalow neighborhood with alley entry garages. Designed and Built by Elements Design Build. This Craftsman Bungalow has won several awards.
www.elementshomebuilder.com
www.elementshouseplans.com
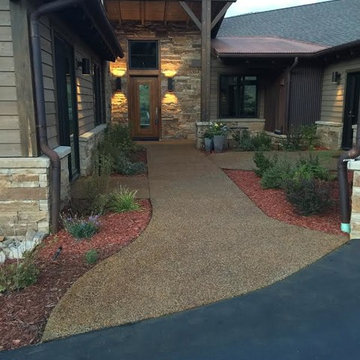
Immagine della villa ampia marrone american style a due piani con rivestimenti misti, falda a timpano e copertura a scandole
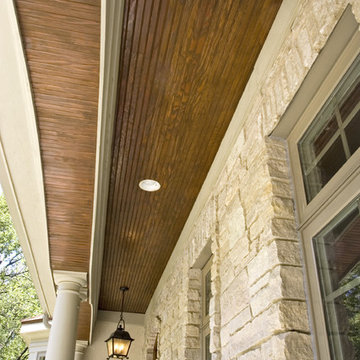
A custom home builder in Chicago's western suburbs, Summit Signature Homes, ushers in a new era of residential construction. With an eye on superb design and value, industry-leading practices and superior customer service, Summit stands alone. Custom-built homes in Clarendon Hills, Hinsdale, Western Springs, and other western suburbs.
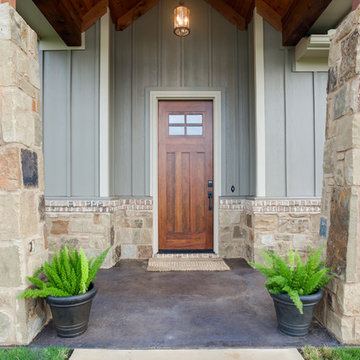
Ariana Miller with ANM Photography
Foto della facciata di una casa grande verde classica a un piano con rivestimenti misti e falda a timpano
Foto della facciata di una casa grande verde classica a un piano con rivestimenti misti e falda a timpano
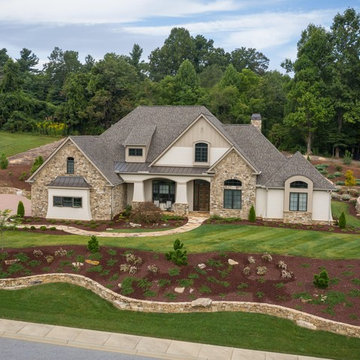
Up on a Hillside, stands a strong and handsome home with many facets and gables. Built to withstand the test of time, the exquisite stone and stylish shakes siding surrounds the exterior and protects the beauty within. The distinguished front door entry with side lights and a transom window stands tall and opens up to high coffered ceilings, a floor to ceiling stone fireplace, stunning glass doors & windows, custom built-ins and an open concept floor plan. The expansive kitchen is graced with a striking leathered granite island, butlers pantry, stainless-steel appliances, fine cabinetry and dining area. Just off the kitchen is an inviting sunroom with a stone fire place and a fantastic EZE Breeze Window System. There is a custom drop-zone built by our team of master carpenters that offers a beautiful point of interest as well as functionality. En suite bathrooms add a sense of luxury to guest bedrooms. The master bedroom has a private sunroom perfect for curling up and reading a book. The luxurious Master Bath exudes tranquility with a large garden tub, custom tile shower, barrel vault ceiling and his & hers granite vanities. The extensively landscaped back yard features tiered rock walls, two gorgeous water features and several spacious outdoor living areas perfect for entertaining friends and enjoying the four seasons of North Carolina.
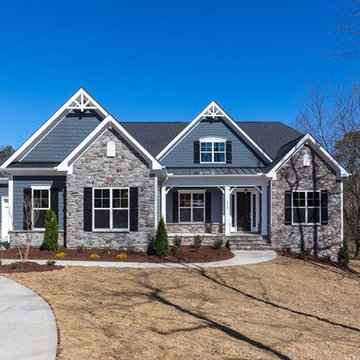
Immagine della villa blu american style a due piani di medie dimensioni con rivestimenti misti, falda a timpano e copertura mista
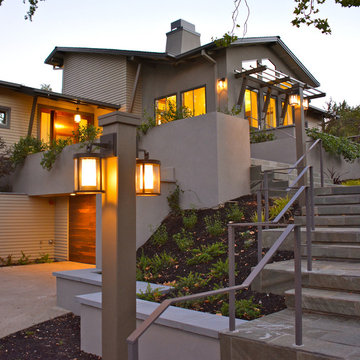
Immagine della facciata di una casa grande beige contemporanea a due piani con rivestimenti misti e falda a timpano
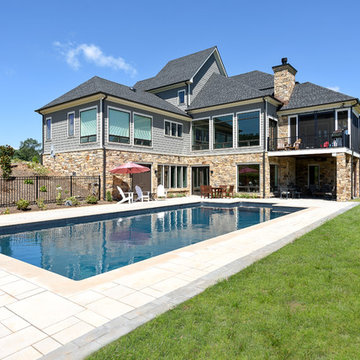
Immagine della villa grande grigia american style a due piani con rivestimenti misti, falda a timpano e copertura a scandole
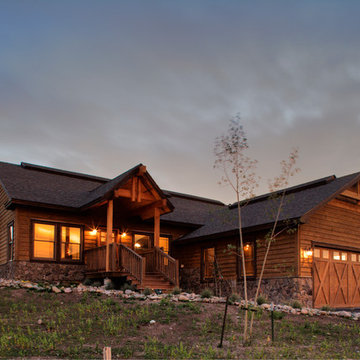
Esempio della facciata di una casa grande marrone rustica a due piani con rivestimenti misti e falda a timpano
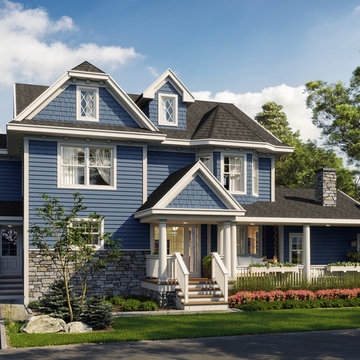
Second floor addition on existing ranch home with front porch and gazebo on corner lot.
Foto della villa blu stile marinaro con rivestimenti misti, falda a timpano e copertura a scandole
Foto della villa blu stile marinaro con rivestimenti misti, falda a timpano e copertura a scandole
Facciate di case con rivestimenti misti e falda a timpano
2