Facciate di case con rivestimenti misti e falda a timpano
Filtra anche per:
Budget
Ordina per:Popolari oggi
141 - 160 di 1.516 foto
1 di 3
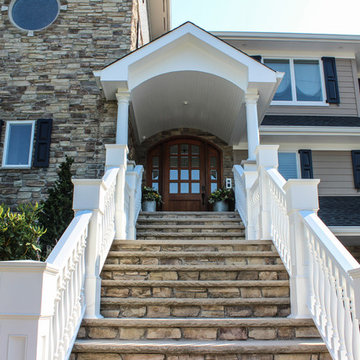
Landscaping and pavers complete this front yard.
Ispirazione per la facciata di una casa ampia grigia classica a tre piani con rivestimenti misti e falda a timpano
Ispirazione per la facciata di una casa ampia grigia classica a tre piani con rivestimenti misti e falda a timpano
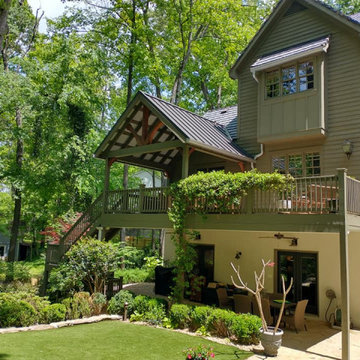
Davinci Shaker Style Roof and Metal Roof
Esempio della villa grande marrone contemporanea a tre piani con rivestimenti misti, falda a timpano, copertura in metallo o lamiera, tetto marrone e con scandole
Esempio della villa grande marrone contemporanea a tre piani con rivestimenti misti, falda a timpano, copertura in metallo o lamiera, tetto marrone e con scandole
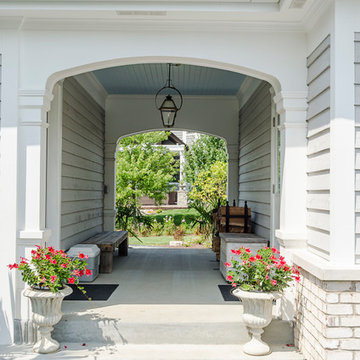
Custom breezeway between the home and additional garage.
Immagine della villa grande grigia classica a due piani con rivestimenti misti, falda a timpano e copertura a scandole
Immagine della villa grande grigia classica a due piani con rivestimenti misti, falda a timpano e copertura a scandole
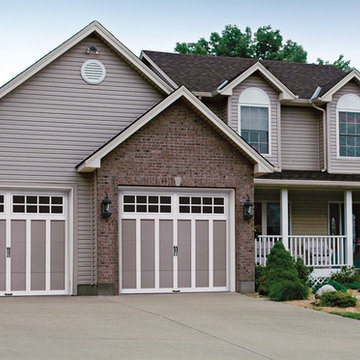
Esempio della villa grande marrone classica a due piani con rivestimenti misti, falda a timpano e copertura a scandole
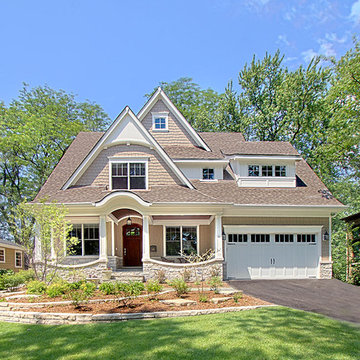
A custom home builder in Chicago's western suburbs, Summit Signature Homes, ushers in a new era of residential construction. With an eye on superb design and value, industry-leading practices and superior customer service, Summit stands alone. Custom-built homes in Clarendon Hills, Hinsdale, Western Springs, and other western suburbs.
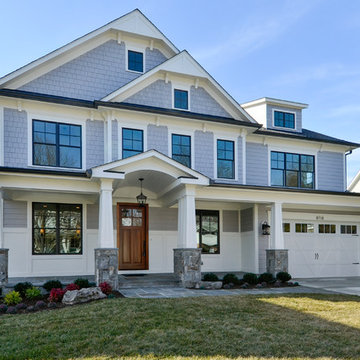
TruPlace
Inviting from elevation with lots of details.
Ispirazione per la facciata di una casa grande blu american style a tre piani con rivestimenti misti e falda a timpano
Ispirazione per la facciata di una casa grande blu american style a tre piani con rivestimenti misti e falda a timpano
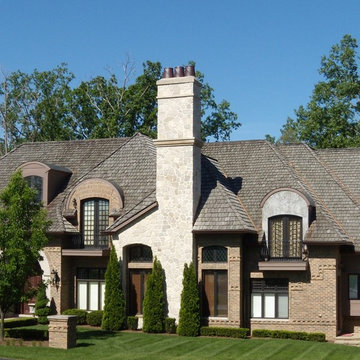
Idee per la facciata di una casa grande grigia classica a due piani con rivestimenti misti e falda a timpano
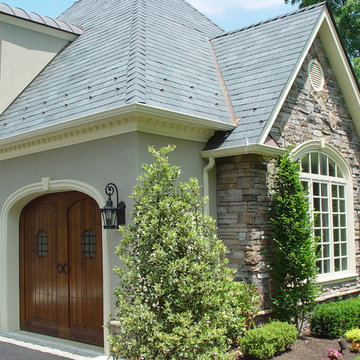
Foto della facciata di una casa grande grigia classica a due piani con rivestimenti misti e falda a timpano
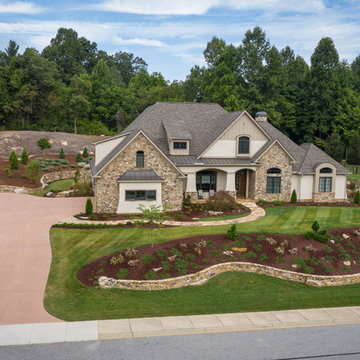
Up on a Hillside, stands a strong and handsome home with many facets and gables. Built to withstand the test of time, the exquisite stone and stylish shakes siding surrounds the exterior and protects the beauty within. The distinguished front door entry with side lights and a transom window stands tall and opens up to high coffered ceilings, a floor to ceiling stone fireplace, stunning glass doors & windows, custom built-ins and an open concept floor plan. The expansive kitchen is graced with a striking leathered granite island, butlers pantry, stainless-steel appliances, fine cabinetry and dining area. Just off the kitchen is an inviting sunroom with a stone fire place and a fantastic EZE Breeze Window System. There is a custom drop-zone built by our team of master carpenters that offers a beautiful point of interest as well as functionality. En suite bathrooms add a sense of luxury to guest bedrooms. The master bedroom has a private sunroom perfect for curling up and reading a book. The luxurious Master Bath exudes tranquility with a large garden tub, custom tile shower, barrel vault ceiling and his & hers granite vanities. The extensively landscaped back yard features tiered rock walls, two gorgeous water features and several spacious outdoor living areas perfect for entertaining friends and enjoying the four seasons of North Carolina.
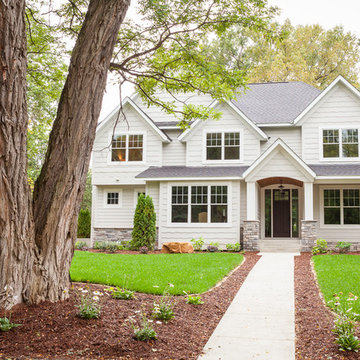
Ispirazione per la villa beige classica a due piani di medie dimensioni con rivestimenti misti, falda a timpano e copertura a scandole
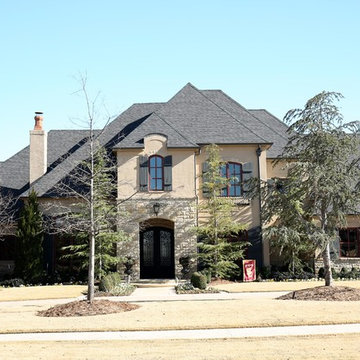
Foto della facciata di una casa grande beige classica a due piani con rivestimenti misti e falda a timpano
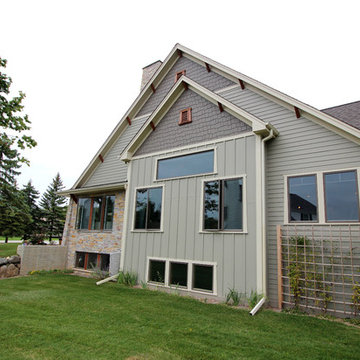
Arts and Crafts home
Idee per la facciata di una casa grigia american style a due piani di medie dimensioni con rivestimenti misti e falda a timpano
Idee per la facciata di una casa grigia american style a due piani di medie dimensioni con rivestimenti misti e falda a timpano
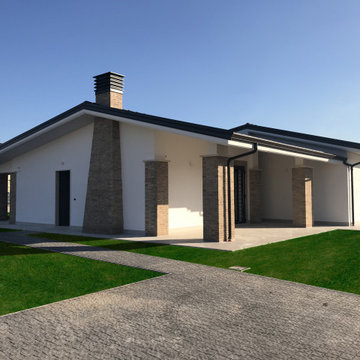
L’intervento edilizio prevede la realizzazione di otto villini con un unico livello fuori terra con copertura a falde inclinate.
Le unità abitative sono quadrilocali di circa 100 mq contenenti un living, una cucina con angolo cottura, due camere da letto con servizi e ripostigli.
Nella progettazione sono stati seguiti i principi del risparmio energetico e dell’ecosostenibilità oltre che ad uno studio dei materiali e delle sistemazioni esterne.
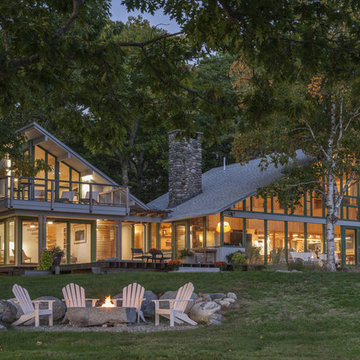
The complete renovation and addition to an original 1962 Maine modern shorefront camp paid special attention to the authenticity of the home blending seamlessly with the vision of original architect. The family has deep sentimental ties to the home. Therefore, every inch of the house was reconditioned, and Marvin® direct glaze, casement, and awning windows were used as a perfect match to the original field built glazing, maintaining the character and extending the use of the camp for four season use.
William Hanley and Heli Mesiniemi, of WMH Architects, were recognized as the winners of “Best in Show” Marvin Architects Challenge 2017 for their skillful execution of design. They created a form that was open, airy and inviting with a tour de force of glazing.
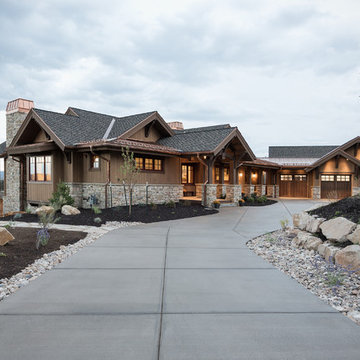
Beautiful home we built in Promontory, Park City, Utah and was featured in the 2016 Park City Showcase of Homes.
Park City Home Builder, Cameo Homes Inc. www.cameohomesinc.com
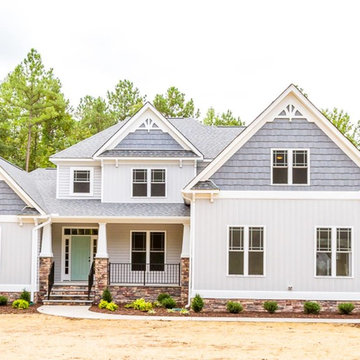
Idee per la facciata di una casa blu american style a due piani di medie dimensioni con rivestimenti misti e falda a timpano
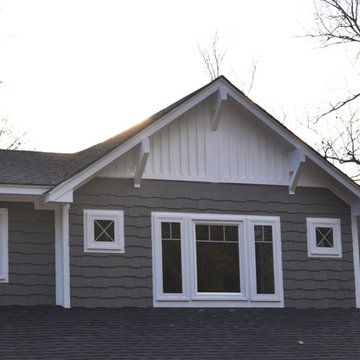
Katie Reed
Foto della facciata di una casa grigia american style a due piani di medie dimensioni con rivestimenti misti e falda a timpano
Foto della facciata di una casa grigia american style a due piani di medie dimensioni con rivestimenti misti e falda a timpano
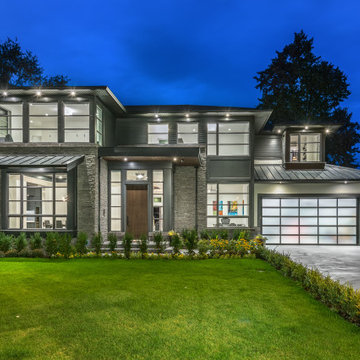
Ispirazione per la villa grande grigia contemporanea a tre piani con rivestimenti misti, falda a timpano e copertura in metallo o lamiera
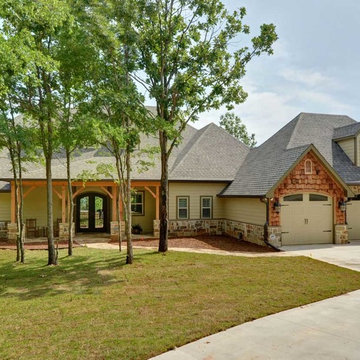
Craftsman style home with natural cedar shakes, lap siding, cedar posts and natural stone wainscot.
Immagine della facciata di una casa grande beige classica a un piano con rivestimenti misti e falda a timpano
Immagine della facciata di una casa grande beige classica a un piano con rivestimenti misti e falda a timpano

Immagine della facciata di una casa grande verde classica a due piani con rivestimenti misti e falda a timpano
Facciate di case con rivestimenti misti e falda a timpano
8