Facciate di case con falda a timpano e tetto a mansarda
Filtra anche per:
Budget
Ordina per:Popolari oggi
61 - 80 di 13.431 foto
1 di 3
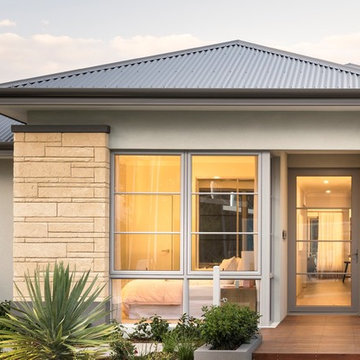
Margaret River applied to front feature and pier to entry.
The Sheer Elegance of our Margaret River Range, summons beauty and sophistication to your home - Our product can be applied to bare brick, blue board cement sheeting concrete tilt panel surfaces such as piers, portico's, feature walls, fireplaces, alfresco areas etc. Stone Effects is a strong and long lasting render which is applied with a trowel then carved to create the Stone Effect of Limestone Blocks. As it is all hand carved, blocks can be of varies sizes according to your requirements. Pigments can be added to suite your décor. Custom made to create a classic elegant finish.
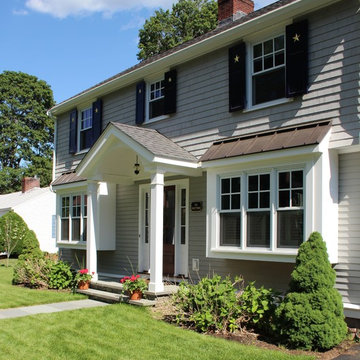
Photos by Michael Hally
Idee per la facciata di una casa grigia classica a due piani con rivestimento in legno e tetto a mansarda
Idee per la facciata di una casa grigia classica a due piani con rivestimento in legno e tetto a mansarda
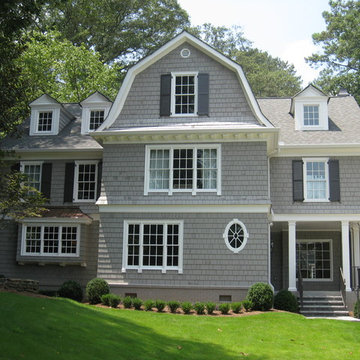
Ispirazione per la facciata di una casa grande grigia classica a tre piani con rivestimento in legno e tetto a mansarda
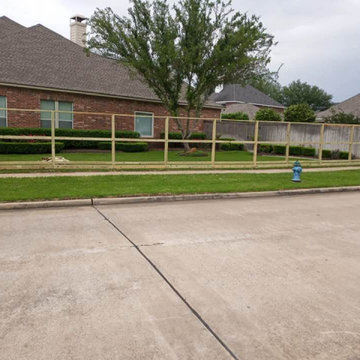
Exterior design with a whole new visualization of spaces.
Immagine della villa grande arancione moderna con rivestimento in mattoni, falda a timpano, copertura a scandole e tetto nero
Immagine della villa grande arancione moderna con rivestimento in mattoni, falda a timpano, copertura a scandole e tetto nero

This new three story Nantucket style home on the prestigious Margate Parkway was crafted to ensure daylong sunshine on their pool. The in ground pool was elevated to the first floor level and placed in the front of the house. The front deck has plenty of privacy due to the extensive landscaping, the trellis and it being located 6 feet above the sidewalk. The house was designed to surround and open up to the other two sides of the pool. Two room sized covered porches provide lots of shaded areas while a full gourmet outdoor kitchen and bar provides additional outdoor entertaining areas.

FineCraft Contractors, Inc.
Ispirazione per la villa bianca contemporanea a due piani di medie dimensioni con rivestimento in mattoni, falda a timpano, copertura in tegole e tetto grigio
Ispirazione per la villa bianca contemporanea a due piani di medie dimensioni con rivestimento in mattoni, falda a timpano, copertura in tegole e tetto grigio
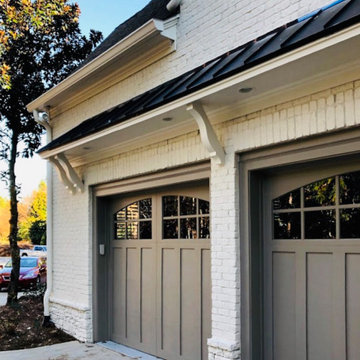
Dated painted brick and greige trim
Foto della villa grande bianca classica a tre piani con rivestimento in mattoni, tetto a mansarda e copertura a scandole
Foto della villa grande bianca classica a tre piani con rivestimento in mattoni, tetto a mansarda e copertura a scandole

This tropical modern coastal Tiny Home is built on a trailer and is 8x24x14 feet. The blue exterior paint color is called cabana blue. The large circular window is quite the statement focal point for this how adding a ton of curb appeal. The round window is actually two round half-moon windows stuck together to form a circle. There is an indoor bar between the two windows to make the space more interactive and useful- important in a tiny home. There is also another interactive pass-through bar window on the deck leading to the kitchen making it essentially a wet bar. This window is mirrored with a second on the other side of the kitchen and the are actually repurposed french doors turned sideways. Even the front door is glass allowing for the maximum amount of light to brighten up this tiny home and make it feel spacious and open. This tiny home features a unique architectural design with curved ceiling beams and roofing, high vaulted ceilings, a tiled in shower with a skylight that points out over the tongue of the trailer saving space in the bathroom, and of course, the large bump-out circle window and awning window that provides dining spaces.

Pleasant Heights is a newly constructed home that sits atop a large bluff in Chatham overlooking Pleasant Bay, the largest salt water estuary on Cape Cod.
-
Two classic shingle style gambrel roofs run perpendicular to the main body of the house and flank an entry porch with two stout, robust columns. A hip-roofed dormer—with an arch-top center window and two tiny side windows—highlights the center above the porch and caps off the orderly but not too formal entry area. A third gambrel defines the garage that is set off to one side. A continuous flared roof overhang brings down the scale and helps shade the first-floor windows. Sinuous lines created by arches and brackets balance the linear geometry of the main mass of the house and are playful and fun. A broad back porch provides a covered transition from house to landscape and frames sweeping views.
-
Inside, a grand entry hall with a curved stair and balcony above sets up entry to a sequence of spaces that stretch out parallel to the shoreline. Living, dining, kitchen, breakfast nook, study, screened-in porch, all bedrooms and some bathrooms take in the spectacular bay view. A rustic brick and stone fireplace warms the living room and recalls the finely detailed chimney that anchors the west end of the house outside.
-
PSD Scope Of Work: Architecture, Landscape Architecture, Construction |
Living Space: 6,883ft² |
Photography: Brian Vanden Brink |
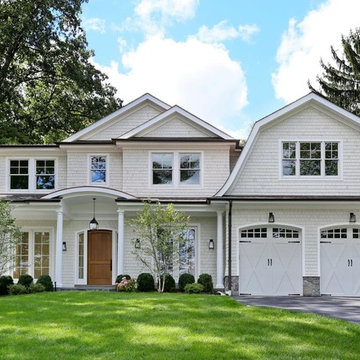
Modern home for family living that's inspired by the style of the Hamptons
Immagine della villa bianca stile marinaro a due piani con rivestimento in legno e tetto a mansarda
Immagine della villa bianca stile marinaro a due piani con rivestimento in legno e tetto a mansarda
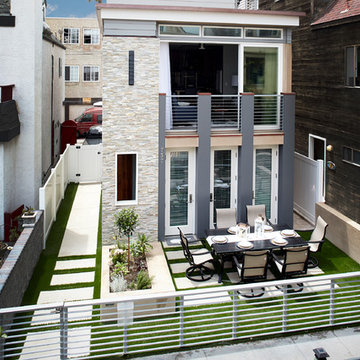
Andy McRory
Immagine della villa beige stile marinaro a tre piani di medie dimensioni con rivestimenti misti, falda a timpano e copertura mista
Immagine della villa beige stile marinaro a tre piani di medie dimensioni con rivestimenti misti, falda a timpano e copertura mista
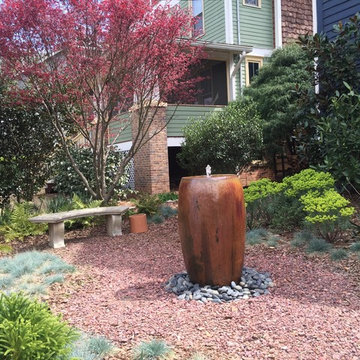
One side of the front garden is anchored by this lively water feature, which adds an element of sound to the garden.
Esempio della villa blu classica a due piani di medie dimensioni con rivestimento in vinile, falda a timpano e copertura a scandole
Esempio della villa blu classica a due piani di medie dimensioni con rivestimento in vinile, falda a timpano e copertura a scandole
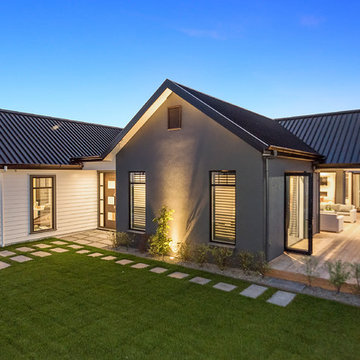
Orini Showhome
Idee per la facciata di una casa grande contemporanea a un piano con falda a timpano
Idee per la facciata di una casa grande contemporanea a un piano con falda a timpano
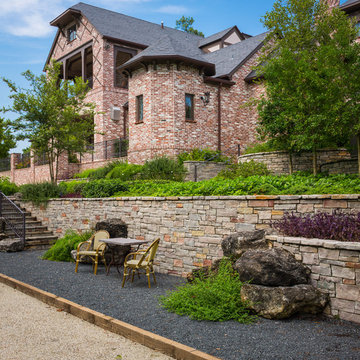
View of bocce ball court looking back upwards toward the rear view of the home.
Foto della facciata di una casa ampia rossa classica a due piani con rivestimento in mattoni e falda a timpano
Foto della facciata di una casa ampia rossa classica a due piani con rivestimento in mattoni e falda a timpano
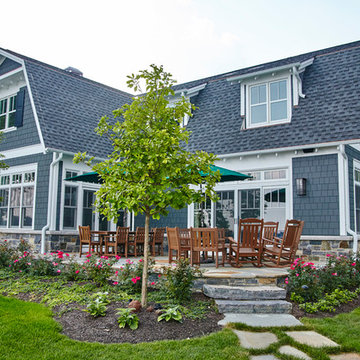
Esempio della facciata di una casa blu american style a due piani di medie dimensioni con rivestimenti misti e tetto a mansarda
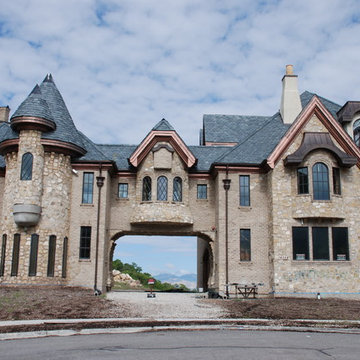
Immagine della villa ampia marrone american style a piani sfalsati con rivestimento in pietra, falda a timpano e copertura a scandole
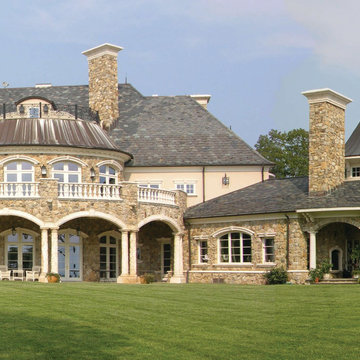
Idee per la facciata di una casa ampia beige classica a tre piani con rivestimento in pietra e falda a timpano
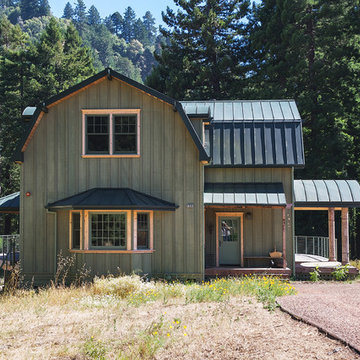
Foto della facciata di una casa verde country a due piani con rivestimento in legno e tetto a mansarda
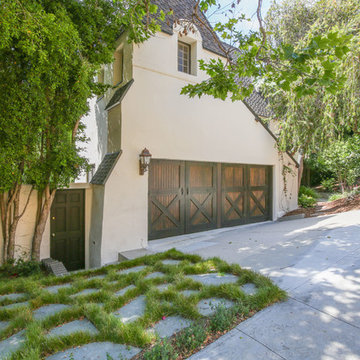
On this part of the project, the back of the house was originally shingled and the front modernized. Through the renovation of this Tudor house, Sitework, Inc. created period details to realize the Tudor look and establish the house as a major period abode.
Jordan Pysz
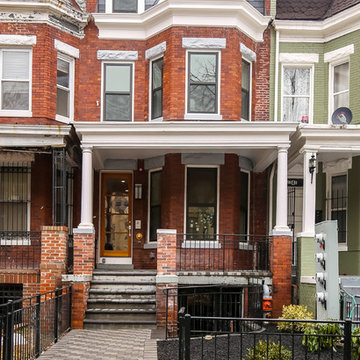
Esempio della facciata di una casa rossa vittoriana a due piani di medie dimensioni con rivestimento in mattoni e falda a timpano
Facciate di case con falda a timpano e tetto a mansarda
4