Facciate di case con falda a timpano e tetto a mansarda
Filtra anche per:
Budget
Ordina per:Popolari oggi
161 - 180 di 13.431 foto
1 di 3
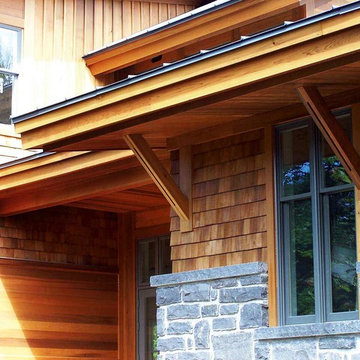
Projet réalisé à titre de chargé de projet et concepteur pour le compte de JBCArchitectes.
.
.
Crédit photo: Daniel Herrera
.
Immagine della villa grande marrone rustica a tre piani con rivestimento in legno, falda a timpano e copertura in metallo o lamiera
Immagine della villa grande marrone rustica a tre piani con rivestimento in legno, falda a timpano e copertura in metallo o lamiera
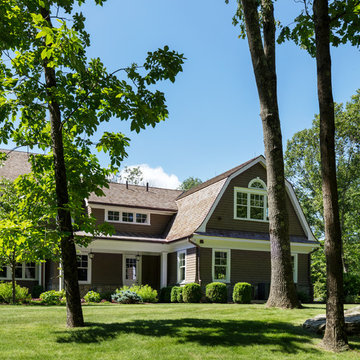
Tim Lenz Photography
Idee per la villa ampia marrone classica a tre piani con rivestimento in legno, tetto a mansarda e copertura a scandole
Idee per la villa ampia marrone classica a tre piani con rivestimento in legno, tetto a mansarda e copertura a scandole
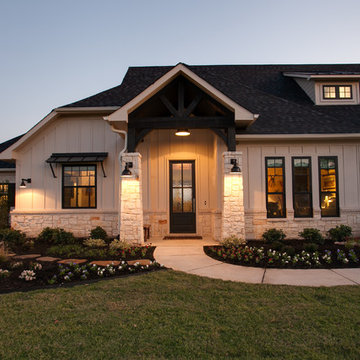
Ariana with ANM Photograhy
Esempio della villa grande beige american style a un piano con rivestimenti misti, falda a timpano e copertura a scandole
Esempio della villa grande beige american style a un piano con rivestimenti misti, falda a timpano e copertura a scandole
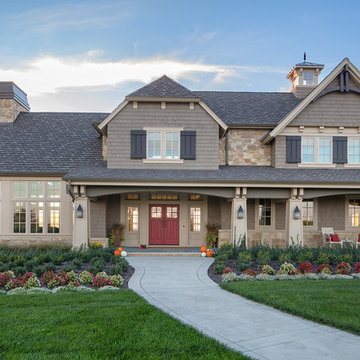
Kurt Johnson Photography
Esempio della villa marrone a due piani con rivestimento in metallo, falda a timpano e copertura a scandole
Esempio della villa marrone a due piani con rivestimento in metallo, falda a timpano e copertura a scandole
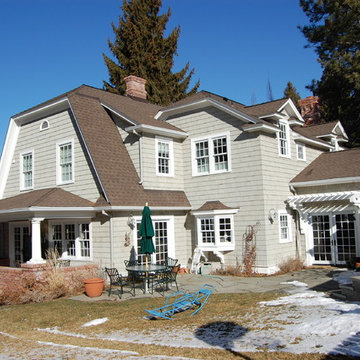
Idee per la facciata di una casa grande grigia classica a due piani con rivestimento in legno e tetto a mansarda
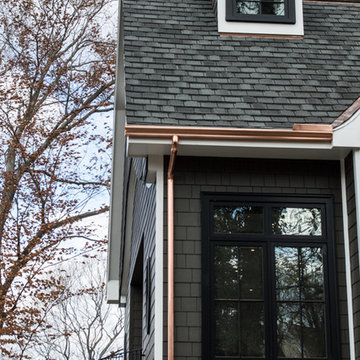
Idee per la facciata di una casa grigia classica a tre piani di medie dimensioni con rivestimenti misti e tetto a mansarda
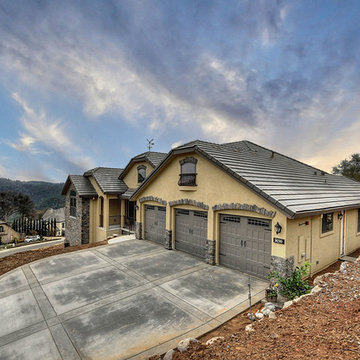
Foto della facciata di una casa ampia gialla american style a due piani con rivestimenti misti e falda a timpano
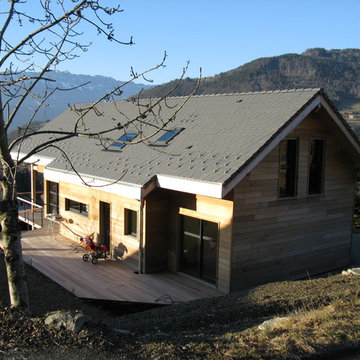
Idee per la villa grande beige rustica a tre piani con rivestimento in legno, tetto a mansarda e copertura in tegole
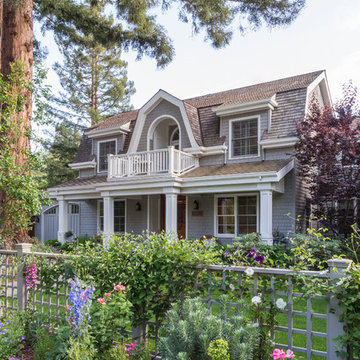
Two story shingled home with welcoming garden.
Immagine della facciata di una casa grande beige classica a due piani con rivestimento in legno e tetto a mansarda
Immagine della facciata di una casa grande beige classica a due piani con rivestimento in legno e tetto a mansarda
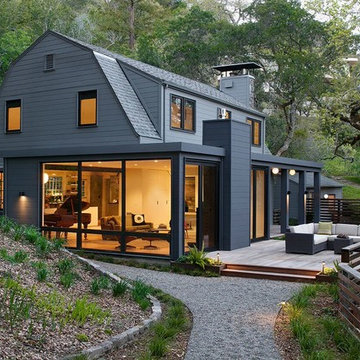
Idee per la facciata di una casa grande grigia moderna a due piani con rivestimento in vinile e tetto a mansarda
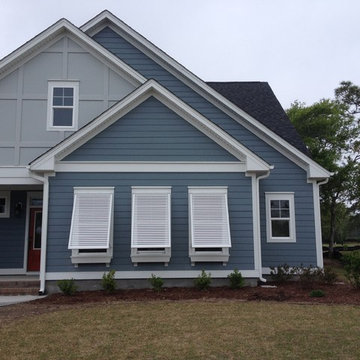
Bahama Shutters enhance the tropical look of your home while offering everyday use and protection. While still allowing a cool coastal breeze, the Bahama Shutter provides shading protection from the sun. The added privacy benefit of Bahama Shutters eliminates the need for interior window blinds or shutters, while still allowing in light and air flow in the closed position.
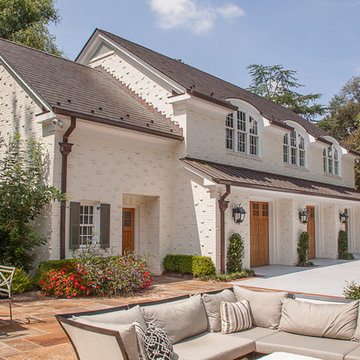
Esempio della villa grande bianca classica a due piani con rivestimento in mattoni, falda a timpano e copertura a scandole
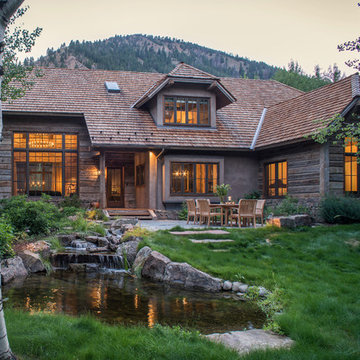
Coming from Minnesota this couple already had an appreciation for a woodland retreat. Wanting to lay some roots in Sun Valley, Idaho, guided the incorporation of historic hewn, stone and stucco into this cozy home among a stand of aspens with its eye on the skiing and hiking of the surrounding mountains.
Miller Architects, PC
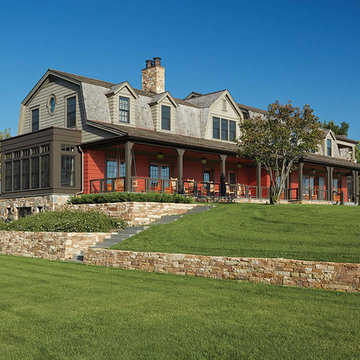
Exterior side view of home from yard
Immagine della facciata di una casa rossa classica a due piani con rivestimento in legno e tetto a mansarda
Immagine della facciata di una casa rossa classica a due piani con rivestimento in legno e tetto a mansarda
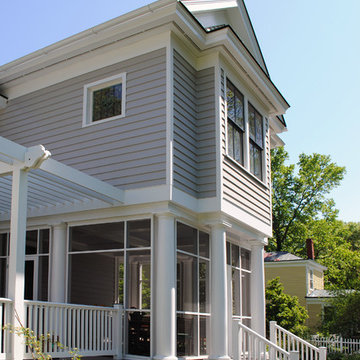
Keith Hunter
Esempio della villa grigia classica a due piani di medie dimensioni con rivestimento in legno, falda a timpano e copertura a scandole
Esempio della villa grigia classica a due piani di medie dimensioni con rivestimento in legno, falda a timpano e copertura a scandole
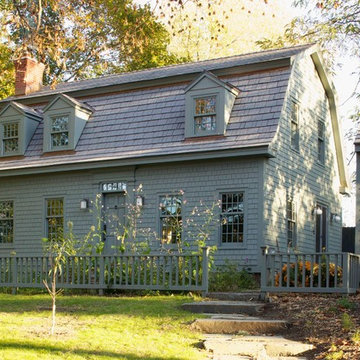
Photo: Mick Hales
Idee per la facciata di una casa grigia country con rivestimento in legno e tetto a mansarda
Idee per la facciata di una casa grigia country con rivestimento in legno e tetto a mansarda
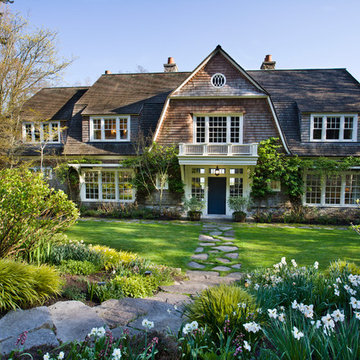
Idee per la facciata di una casa vittoriana a due piani con rivestimento in legno, tetto a mansarda e copertura a scandole

TEAM
Architect: LDa Architecture & Interiors
Builder: Old Grove Partners, LLC.
Landscape Architect: LeBlanc Jones Landscape Architects
Photographer: Greg Premru Photography
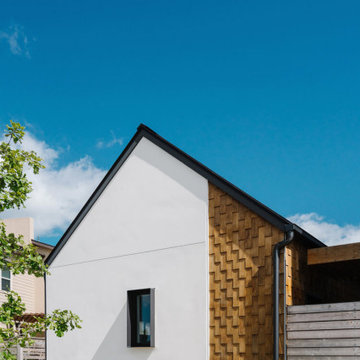
Completed in 2015, this project incorporates a Scandinavian vibe to enhance the modern architecture and farmhouse details. The vision was to create a balanced and consistent design to reflect clean lines and subtle rustic details, which creates a calm sanctuary. The whole home is not based on a design aesthetic, but rather how someone wants to feel in a space, specifically the feeling of being cozy, calm, and clean. This home is an interpretation of modern design without focusing on one specific genre; it boasts a midcentury master bedroom, stark and minimal bathrooms, an office that doubles as a music den, and modern open concept on the first floor. It’s the winner of the 2017 design award from the Austin Chapter of the American Institute of Architects and has been on the Tribeza Home Tour; in addition to being published in numerous magazines such as on the cover of Austin Home as well as Dwell Magazine, the cover of Seasonal Living Magazine, Tribeza, Rue Daily, HGTV, Hunker Home, and other international publications.
----
Featured on Dwell!
https://www.dwell.com/article/sustainability-is-the-centerpiece-of-this-new-austin-development-071e1a55
---
Project designed by the Atomic Ranch featured modern designers at Breathe Design Studio. From their Austin design studio, they serve an eclectic and accomplished nationwide clientele including in Palm Springs, LA, and the San Francisco Bay Area.
For more about Breathe Design Studio, see here: https://www.breathedesignstudio.com/
To learn more about this project, see here: https://www.breathedesignstudio.com/scandifarmhouse

Cedar siding, board-formed concrete and smooth stucco create a warm palette for the exterior and interior of this mid-century addition and renovation in the hills of Southern California
Facciate di case con falda a timpano e tetto a mansarda
9