Facciate di case con copertura mista e tetto marrone
Filtra anche per:
Budget
Ordina per:Popolari oggi
101 - 120 di 622 foto
1 di 3
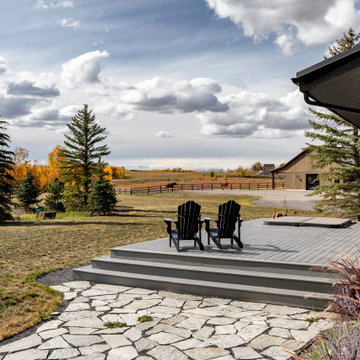
Idee per la villa grande beige country a due piani con rivestimento in pietra, tetto a padiglione, copertura mista, tetto marrone e pannelli e listelle di legno
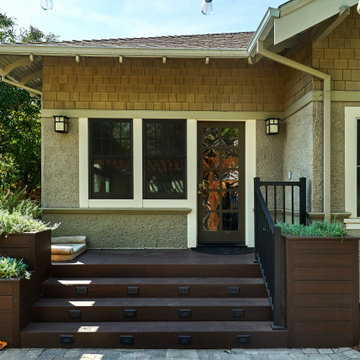
Ispirazione per la villa beige american style a un piano di medie dimensioni con rivestimento in stucco, tetto a capanna, copertura mista, tetto marrone e con scandole
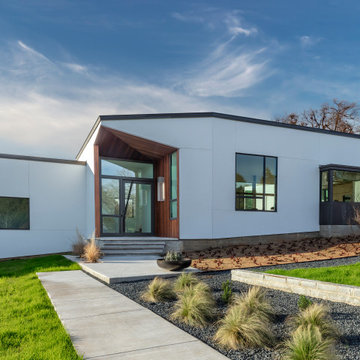
A new house on 2 acres of former pasture land north of Fort Worth. The overriding design problem was the 16ft of slope across the site and how that should affect the massing of the house. Originally conceived as three separate volumes stepping down the slope, these forms were brought together in the final design to form an open courtyard with a level grass terrace. As much as possible, the site’s natural slope and landscape were unchanged.
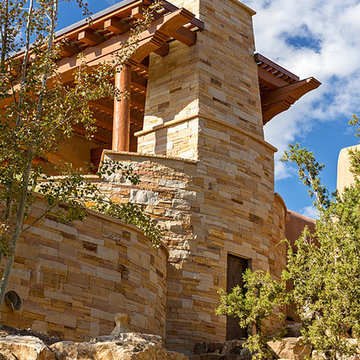
wendy mceahern
Esempio della villa ampia beige american style a due piani con rivestimento in pietra, tetto piano, copertura mista, tetto marrone, pannelli sovrapposti e terreno in pendenza
Esempio della villa ampia beige american style a due piani con rivestimento in pietra, tetto piano, copertura mista, tetto marrone, pannelli sovrapposti e terreno in pendenza
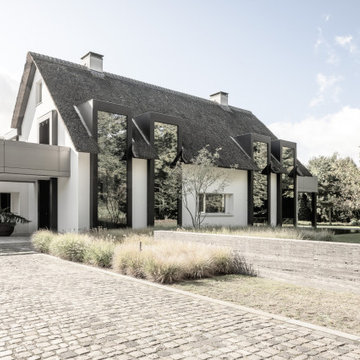
Dutch modern design by Bob Manders Architecture
Immagine della villa grande bianca moderna a due piani con rivestimento in stucco, tetto a capanna, copertura mista e tetto marrone
Immagine della villa grande bianca moderna a due piani con rivestimento in stucco, tetto a capanna, copertura mista e tetto marrone
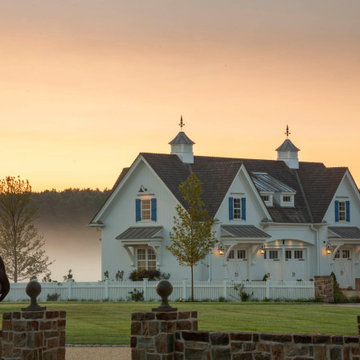
This carriage house, which is as practical as it is beautiful, includes a potting shed with custom concrete sink, hunt and fish room, and bike/gator garage. This is a particularly stunning accessory structure due to its dramatic use of symmetry, deep gable rooflines, and cupolas.
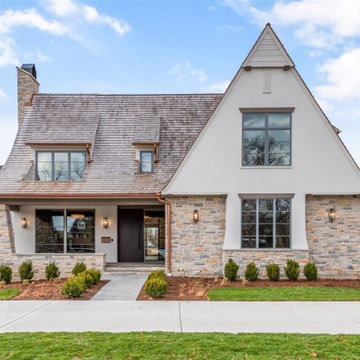
Front
Idee per la facciata di una casa ampia bianca classica a tre piani con rivestimento in pietra, copertura mista, tetto marrone e pannelli sovrapposti
Idee per la facciata di una casa ampia bianca classica a tre piani con rivestimento in pietra, copertura mista, tetto marrone e pannelli sovrapposti
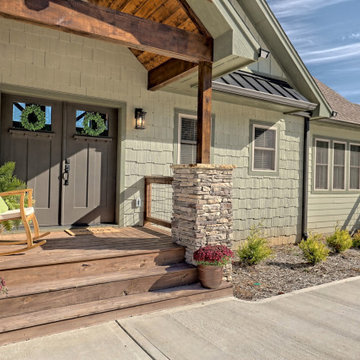
What a view! This custom-built, Craftsman style home overlooks the surrounding mountains and features board and batten and Farmhouse elements throughout.
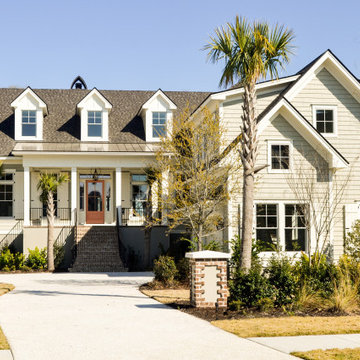
Esempio della villa grigia stile marinaro a due piani con rivestimento con lastre in cemento, tetto a capanna, copertura mista, tetto marrone e con scandole
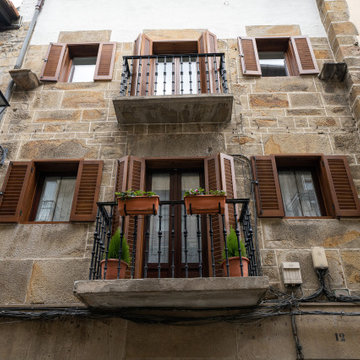
Immagine della facciata di un appartamento rustico a tre piani con rivestimento in pietra, tetto a capanna, copertura mista e tetto marrone
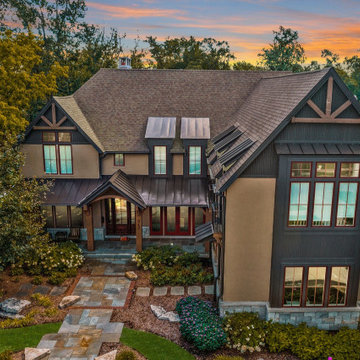
New Custom Single Family Home - Stucco & Stone exterior
Foto della villa grande beige a due piani con rivestimento in stucco, tetto a capanna, copertura mista, tetto marrone e pannelli e listelle di legno
Foto della villa grande beige a due piani con rivestimento in stucco, tetto a capanna, copertura mista, tetto marrone e pannelli e listelle di legno
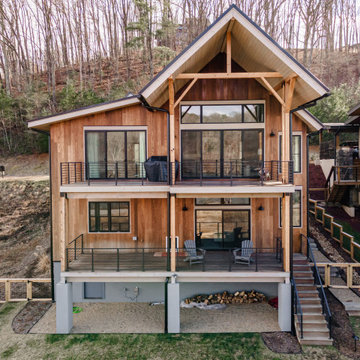
Idee per la villa a due piani di medie dimensioni con copertura mista e tetto marrone
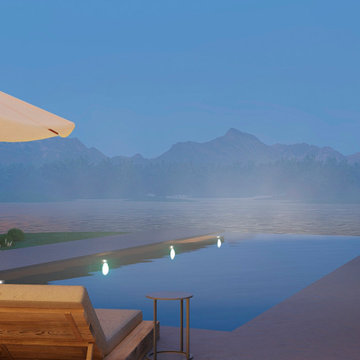
Immagine della villa beige contemporanea a due piani di medie dimensioni con rivestimento in legno, tetto piano, copertura mista, tetto marrone e pannelli e listelle di legno
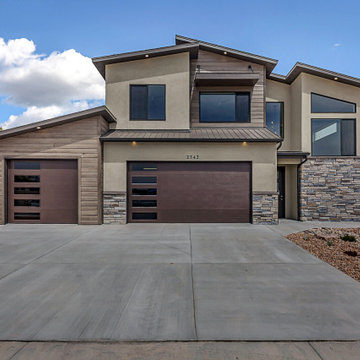
This exciting contemporary design is sure to please with its varied finishes, roof lines, and layout. Inside, the foyer, stairs, and living room are topped with a sloped ceiling. An abundance of windows allow natural light into the common areas adding to the already open feeling created by the ceiling details. A guest suite is located just off the large kitchen for privacy and flexibility. The master suite is spacious and come with access to a private balcony.
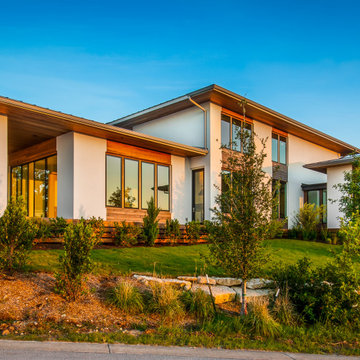
By Darash Modern Powder room project in Spanish Oaks a luxury neighborhood in Austin, Texas.
Immagine della villa bianca moderna a due piani di medie dimensioni con tetto piano, copertura mista, tetto marrone e pannelli e listelle di legno
Immagine della villa bianca moderna a due piani di medie dimensioni con tetto piano, copertura mista, tetto marrone e pannelli e listelle di legno
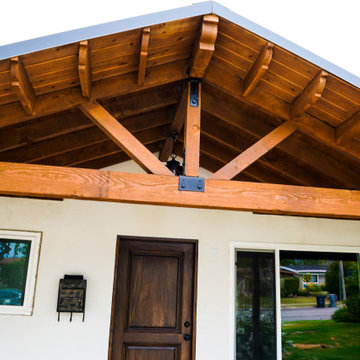
New Roofing installed along with a new metal roof panel opening. Planks and beams installed coated with a varnish finishing.
Esempio della micro casa grande bianca american style a un piano con tetto a capanna, copertura mista e tetto marrone
Esempio della micro casa grande bianca american style a un piano con tetto a capanna, copertura mista e tetto marrone
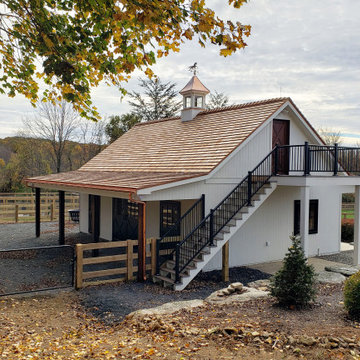
Small horse barn with 3 King Euro Stalls, a wash stall, tack room and loft. Cedar shake room, exterior entrance and deck to the second-floor loft, and a custom cupola.

This Transitional Craftsman was originally built in 1904, and recently remodeled to replace unpermitted additions that were not to code. The playful blue exterior with white trim evokes the charm and character of this home.
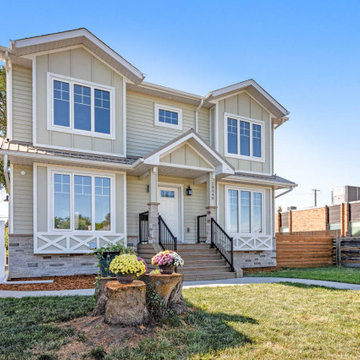
Esempio della villa grande verde contemporanea a due piani con rivestimento con lastre in cemento, copertura mista, tetto marrone e pannelli e listelle di legno
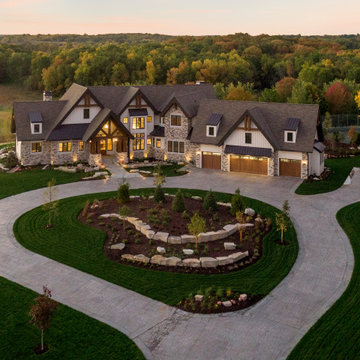
Esempio della villa ampia bianca rustica a tre piani con rivestimento con lastre in cemento, tetto a capanna, copertura mista, tetto marrone e pannelli e listelle di legno
Facciate di case con copertura mista e tetto marrone
6