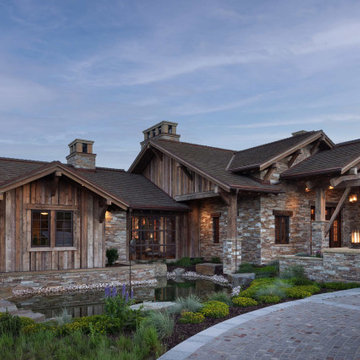Facciate di case con copertura mista e tetto marrone
Filtra anche per:
Budget
Ordina per:Popolari oggi
61 - 80 di 600 foto
1 di 3
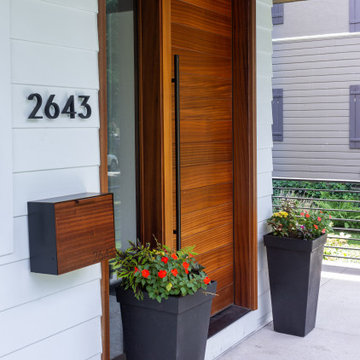
Ispirazione per la villa grande bianca contemporanea a due piani con rivestimenti misti, tetto a capanna, copertura mista, tetto marrone e pannelli sovrapposti
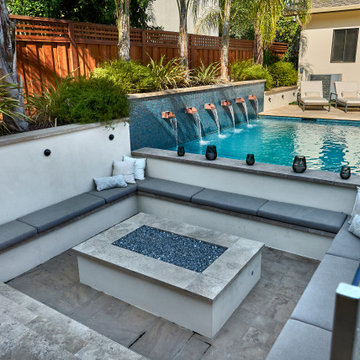
The sunken firepit, pool and patio create an inviting outdoor lounge between the main house and the guest house.
Idee per la villa piccola marrone classica a un piano con rivestimento in stucco, tetto a capanna, copertura mista e tetto marrone
Idee per la villa piccola marrone classica a un piano con rivestimento in stucco, tetto a capanna, copertura mista e tetto marrone

New home for a blended family of six in a beach town. This 2 story home with attic has roof returns at corners of the house. This photo also shows a simple box bay window with 4 windows at the front end of the house. It features divided windows, awning above the multiple windows with a brown metal roof, open white rafters, and 3 white brackets. Light arctic white exterior siding with white trim, white windows, and tan roof create a fresh, clean, updated coastal color pallet. The coastal vibe continues with the side dormers at the second floor. The front door is set back.
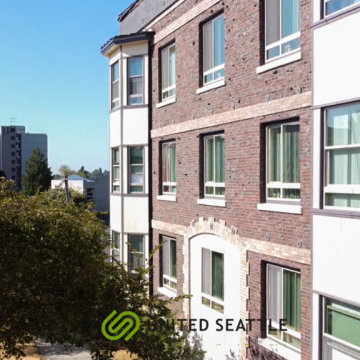
The marblecrete panel siding is built with bay windows to provide a minimalistic design that gives that natural light glow.
Esempio della facciata di un appartamento grande bianco moderno a tre piani con rivestimento in stucco, tetto a mansarda, copertura mista, tetto marrone e con scandole
Esempio della facciata di un appartamento grande bianco moderno a tre piani con rivestimento in stucco, tetto a mansarda, copertura mista, tetto marrone e con scandole
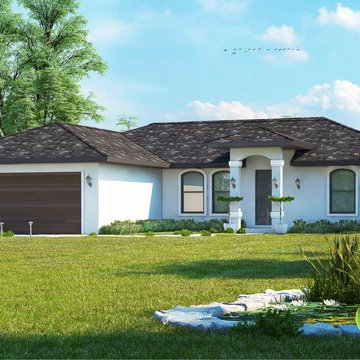
A Modern Exterior House with Simple landscape in garden area, beauty of this house is small pond on right side with seating bench on side and background trees.
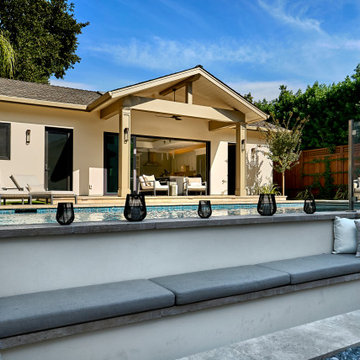
The view from the sunken firepit.
Ispirazione per la villa piccola marrone classica a un piano con rivestimento in stucco, tetto a capanna, copertura mista e tetto marrone
Ispirazione per la villa piccola marrone classica a un piano con rivestimento in stucco, tetto a capanna, copertura mista e tetto marrone
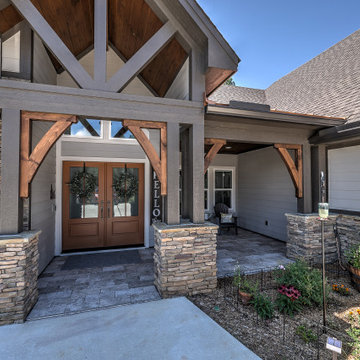
Craftsman style with copper roof accents
Esempio della villa grande grigia american style a un piano con rivestimento in pietra, tetto a capanna, copertura mista, tetto marrone e pannelli e listelle di legno
Esempio della villa grande grigia american style a un piano con rivestimento in pietra, tetto a capanna, copertura mista, tetto marrone e pannelli e listelle di legno
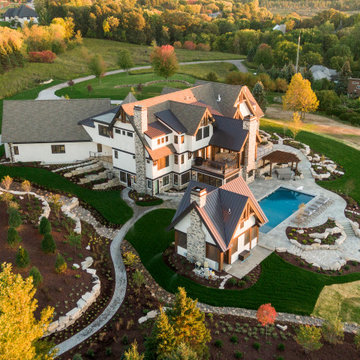
Immagine della villa ampia bianca rustica a tre piani con rivestimento con lastre in cemento, tetto a capanna, copertura mista, tetto marrone e pannelli e listelle di legno
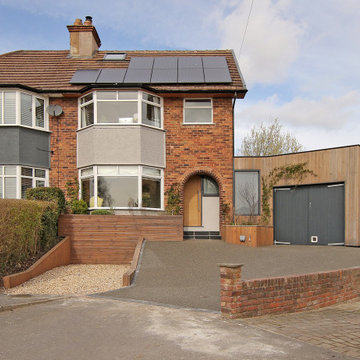
A 20th-century semi-detached home reworked to a contemporary self-build.
Ispirazione per la facciata di una casa bifamiliare multicolore contemporanea a tre piani di medie dimensioni con rivestimento in legno, copertura mista e tetto marrone
Ispirazione per la facciata di una casa bifamiliare multicolore contemporanea a tre piani di medie dimensioni con rivestimento in legno, copertura mista e tetto marrone
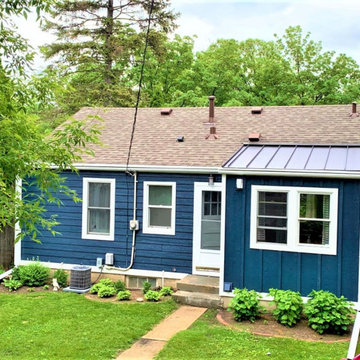
Our craftsmen breathed new life into this Twin Cities home with midnight blue LP® SmartSide® prefinished in Diamond Kote®, metal roofing, insulation, and LeafGuard® Brand Gutters.
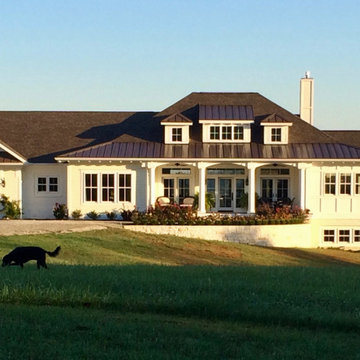
Beautiful low country plantation style home that speaks gracious easy going life in every inch of the home. Airy, open, dramatic yet it welcomes you, wanting you to sit and stay awhile.
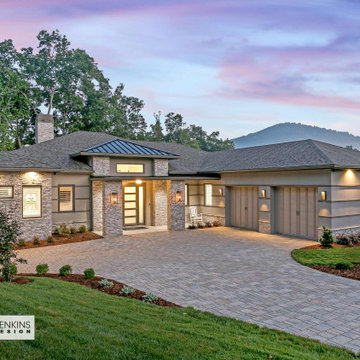
Immagine della villa marrone classica a un piano di medie dimensioni con rivestimenti misti, tetto a padiglione, copertura mista e tetto marrone
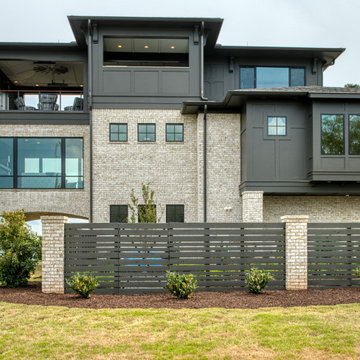
North Elevation
Ispirazione per la villa grande marrone eclettica a tre piani con rivestimento in mattoni, tetto a padiglione, copertura mista, tetto marrone e pannelli e listelle di legno
Ispirazione per la villa grande marrone eclettica a tre piani con rivestimento in mattoni, tetto a padiglione, copertura mista, tetto marrone e pannelli e listelle di legno
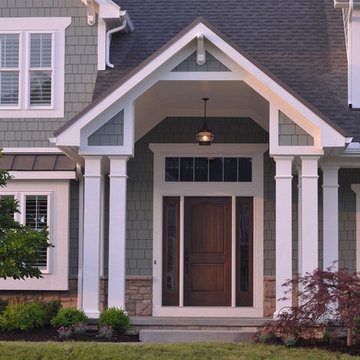
Ispirazione per la villa verde classica a tre piani con rivestimenti misti, tetto a capanna, copertura mista, tetto marrone e con scandole
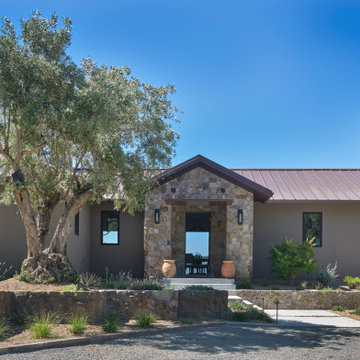
From architecture to finishing touches, this Napa Valley home exudes elegance, sophistication and rustic charm.
The home's charming exterior is adorned with rustic elements. Split face natural stone graces the walls, infusing character and texture into the design.
---
Project by Douglah Designs. Their Lafayette-based design-build studio serves San Francisco's East Bay areas, including Orinda, Moraga, Walnut Creek, Danville, Alamo Oaks, Diablo, Dublin, Pleasanton, Berkeley, Oakland, and Piedmont.
For more about Douglah Designs, see here: http://douglahdesigns.com/
To learn more about this project, see here: https://douglahdesigns.com/featured-portfolio/napa-valley-wine-country-home-design/
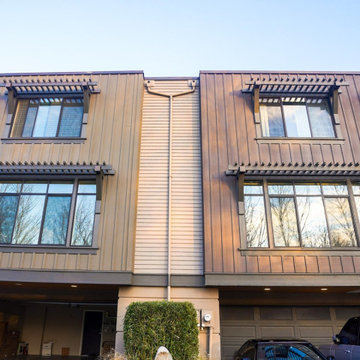
For this siding renovation, the new exterior features of the townhouse are made of deep earthy accent stucco that highlights the brown wood used as a siding panel extending to the back of the house. The house was also designed with a torch-down type of roof complementary to the stucco-Brownwood siding panel.
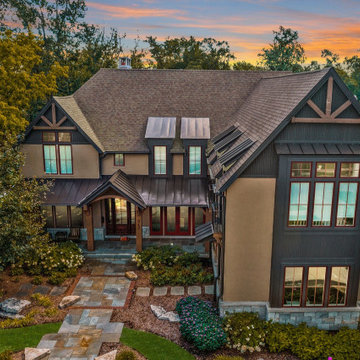
New Custom Single Family Home - Stucco & Stone exterior
Foto della villa grande beige a due piani con rivestimento in stucco, tetto a capanna, copertura mista, tetto marrone e pannelli e listelle di legno
Foto della villa grande beige a due piani con rivestimento in stucco, tetto a capanna, copertura mista, tetto marrone e pannelli e listelle di legno
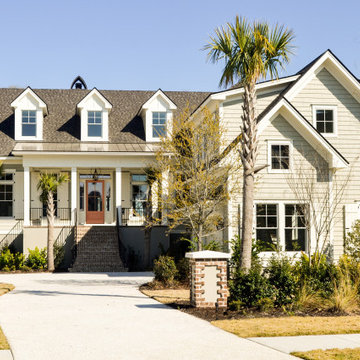
Esempio della villa grigia stile marinaro a due piani con rivestimento con lastre in cemento, tetto a capanna, copertura mista, tetto marrone e con scandole
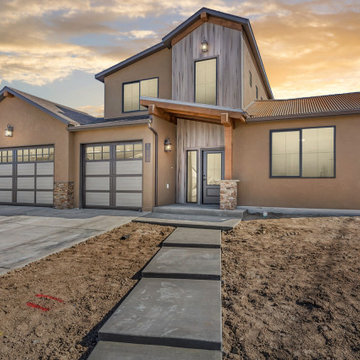
This Apex design boasts a charming rustic feel with wood timbers, wood siding, metal roof accents, and varied roof lines. The foyer has a 19' ceiling that is open to the upper level. A vaulted ceiling tops the living room with wood beam accents that bring the charm of the outside in.
Facciate di case con copertura mista e tetto marrone
4
