Facciate di case con copertura mista e tetto marrone
Filtra anche per:
Budget
Ordina per:Popolari oggi
41 - 60 di 600 foto
1 di 3
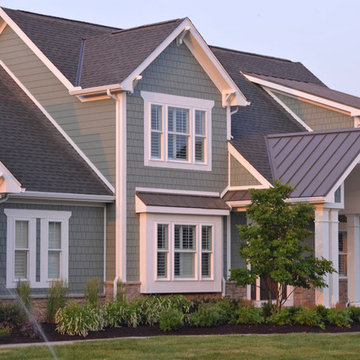
Ispirazione per la villa verde classica a tre piani con rivestimenti misti, con scandole, tetto a capanna, copertura mista e tetto marrone
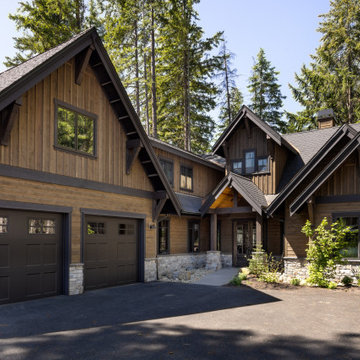
This Pacific Northwest home was designed with a modern aesthetic. We gathered inspiration from nature with elements like beautiful wood cabinets and architectural details, a stone fireplace, and natural quartzite countertops.
---
Project designed by Michelle Yorke Interior Design Firm in Bellevue. Serving Redmond, Sammamish, Issaquah, Mercer Island, Kirkland, Medina, Clyde Hill, and Seattle.
For more about Michelle Yorke, see here: https://michelleyorkedesign.com/
To learn more about this project, see here: https://michelleyorkedesign.com/project/interior-designer-cle-elum-wa/
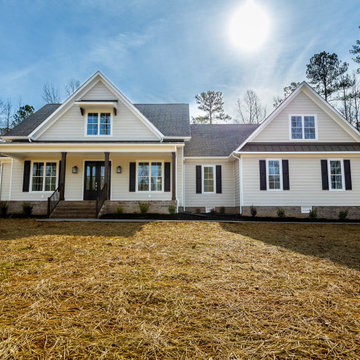
One of our most popular floor plans! This 3300 sq foot, 4 bedroom, 3.5 bath home is a great blend of both traditional and farmhouse styles. Open concept design and ideal for first floor living as all bedrooms are on the first floor. Extra large closets and laundry room, along with walk in pantry. Upstairs features a bonus space above the garage with a full bath that makes for a great guest or teen suite. Abundance of walk in attic storage that can be configured for additional living space. Oversized 2 car garage with large storage closet.

The extension, finished in timber cladding to contrast against the red brick, leads out to the garden – ideal for entertaining.
Foto della facciata di una casa bifamiliare multicolore contemporanea a tre piani di medie dimensioni con rivestimento in legno, copertura mista, tetto marrone, tetto a capanna e pannelli e listelle di legno
Foto della facciata di una casa bifamiliare multicolore contemporanea a tre piani di medie dimensioni con rivestimento in legno, copertura mista, tetto marrone, tetto a capanna e pannelli e listelle di legno
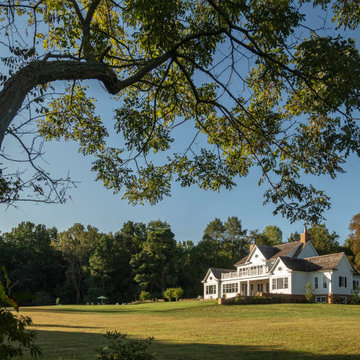
The well-balanced rear elevation features symmetrical roof lines, Chippendale railings, and rotated ellipse windows with divided lites. Ideal for outdoor entertaining, the perimeter of the covered patio includes recessed motorized screens that effortlessly create a screened-in porch in the warmer months.
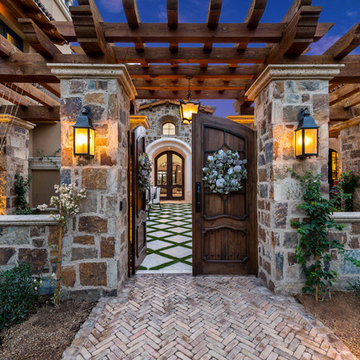
We love this mansion's stone exterior featuring a courtyard, custom pergolas, brick pavers, and exterior wall sconces.
Ispirazione per la villa ampia multicolore shabby-chic style a due piani con rivestimenti misti, tetto a capanna, copertura mista e tetto marrone
Ispirazione per la villa ampia multicolore shabby-chic style a due piani con rivestimenti misti, tetto a capanna, copertura mista e tetto marrone
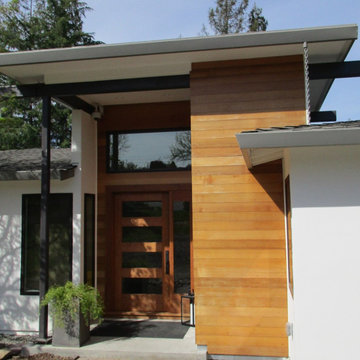
Clean lines, a flat roof, large windows and integration with nature are epitomized in this Los Gatos, California Mid-Century Modern home.
Ispirazione per la villa grande beige moderna a un piano con rivestimento in stucco, tetto piano, copertura mista e tetto marrone
Ispirazione per la villa grande beige moderna a un piano con rivestimento in stucco, tetto piano, copertura mista e tetto marrone
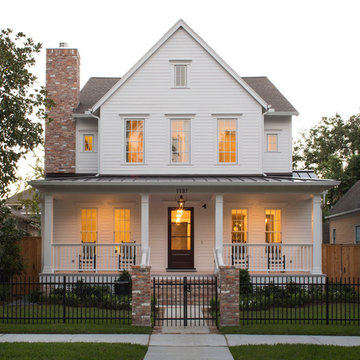
Idee per la villa ampia bianca country a due piani con copertura mista e tetto marrone
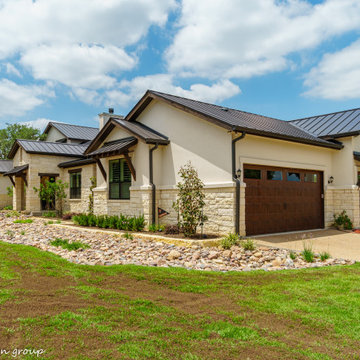
Front/side elevation
Idee per la villa grande beige contemporanea a due piani con rivestimenti misti, tetto a capanna, copertura mista e tetto marrone
Idee per la villa grande beige contemporanea a due piani con rivestimenti misti, tetto a capanna, copertura mista e tetto marrone
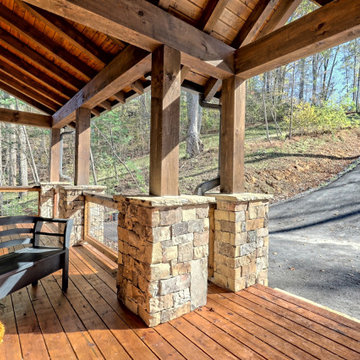
This gorgeous lake home sits right on the water's edge. It features a harmonious blend of rustic and and modern elements, including a rough-sawn pine floor, gray stained cabinetry, and accents of shiplap and tongue and groove throughout.
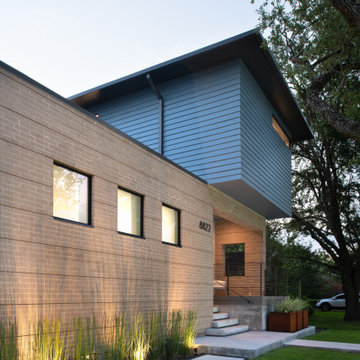
Brick & Siding Façade
Ispirazione per la villa blu contemporanea a due piani di medie dimensioni con rivestimento con lastre in cemento, tetto a padiglione, copertura mista, tetto marrone e con scandole
Ispirazione per la villa blu contemporanea a due piani di medie dimensioni con rivestimento con lastre in cemento, tetto a padiglione, copertura mista, tetto marrone e con scandole
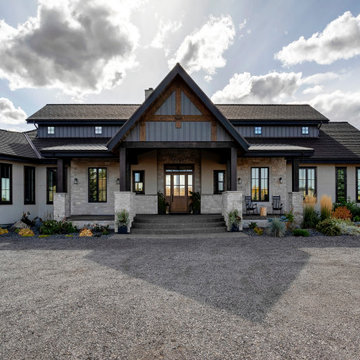
Idee per la facciata di una casa grande beige country a due piani con rivestimento in pietra, copertura mista, tetto marrone e pannelli e listelle di legno

New render and timber clad extension with a light-filled kitchen/dining room connects the home to its garden.
Esempio della villa bianca moderna a due piani di medie dimensioni con rivestimento in legno, tetto piano, copertura mista, tetto marrone e pannelli e listelle di legno
Esempio della villa bianca moderna a due piani di medie dimensioni con rivestimento in legno, tetto piano, copertura mista, tetto marrone e pannelli e listelle di legno
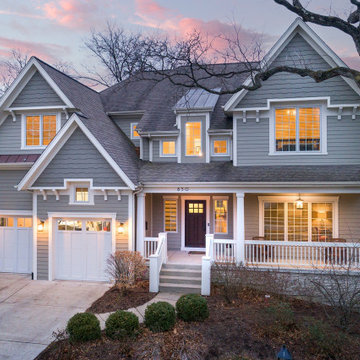
Architect: Meyer Design
Photos: Reel Tour Media
Ispirazione per la villa grande grigia country a due piani con rivestimento con lastre in cemento, tetto a capanna, copertura mista, tetto marrone e con scandole
Ispirazione per la villa grande grigia country a due piani con rivestimento con lastre in cemento, tetto a capanna, copertura mista, tetto marrone e con scandole
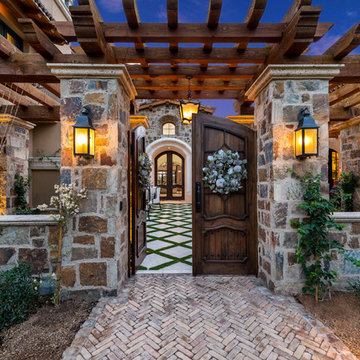
The French Villa's front gates lead into a lovely courtyard with wood terrace roofing, custom pergolas, stone detail, brick pavers, and exterior wall sconces which we adore. Talk about attention to detail!

Foto della villa bianca a un piano di medie dimensioni con rivestimento in mattoni, tetto a capanna, copertura mista e tetto marrone
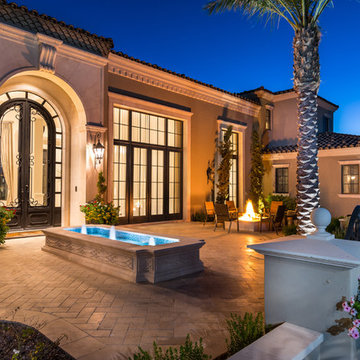
Formal front courtyard featuring arched double entry doors, exterior wall sconces, brick pavers, a fountain, a fire pit, and luxury landscaping.
Ispirazione per la villa ampia multicolore mediterranea a due piani con rivestimenti misti, tetto a capanna, copertura mista, tetto marrone e con scandole
Ispirazione per la villa ampia multicolore mediterranea a due piani con rivestimenti misti, tetto a capanna, copertura mista, tetto marrone e con scandole
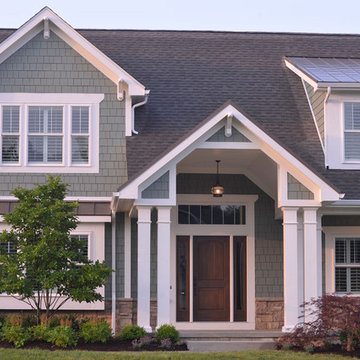
Esempio della villa verde classica a tre piani con rivestimenti misti, tetto a capanna, copertura mista, tetto marrone e con scandole
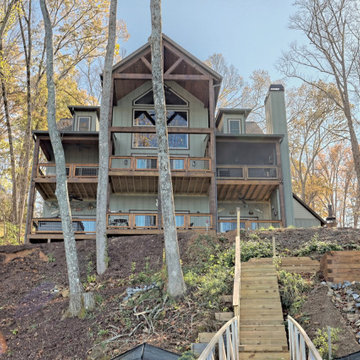
This gorgeous lake home sits right on the water's edge. It features a harmonious blend of rustic and and modern elements, including a rough-sawn pine floor, gray stained cabinetry, and accents of shiplap and tongue and groove throughout.
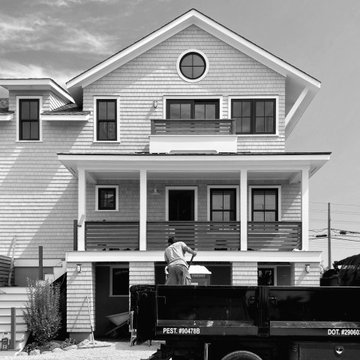
Immagine della villa beige stile marinaro a tre piani di medie dimensioni con rivestimento in legno, tetto a capanna, copertura mista, tetto marrone e con scandole
Facciate di case con copertura mista e tetto marrone
3