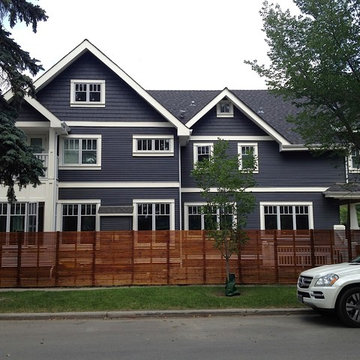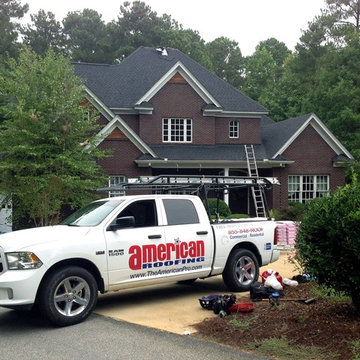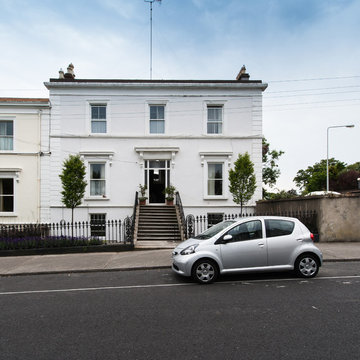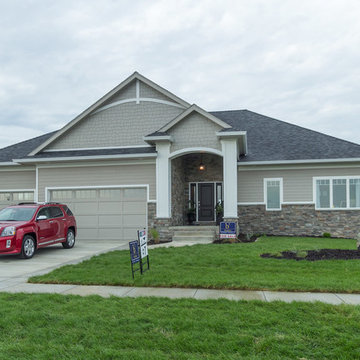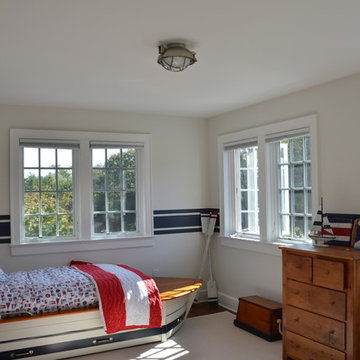Facciate di case classiche
Filtra anche per:
Budget
Ordina per:Popolari oggi
61 - 80 di 181 foto
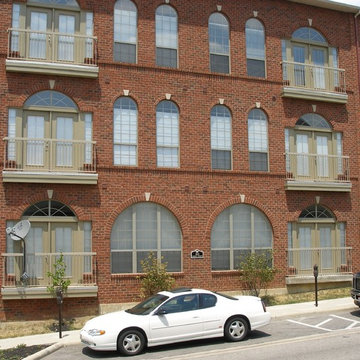
Arched windows provide plenty of light to the interior. Old Yorktown Oversize brick is perfect for the building style.
photo by Pine Hall Brick Company
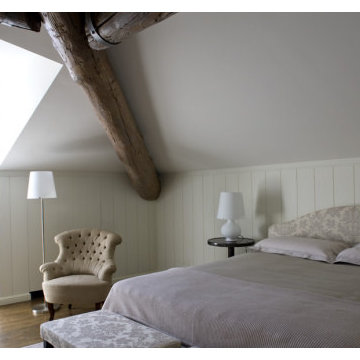
Custom Luxury Home by Fratantoni Design. To see more inspirational photos, please follow us on Facebook, Instagram, Pinterest and Twitter!!
Immagine della facciata di una casa ampia bianca classica a due piani con rivestimento in stucco e tetto a capanna
Immagine della facciata di una casa ampia bianca classica a due piani con rivestimento in stucco e tetto a capanna
Trova il professionista locale adatto per il tuo progetto
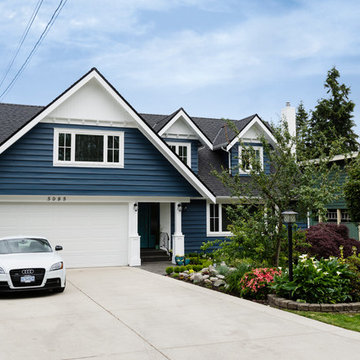
An exterior update to this entire home. Simplifying landscaping and garden duties, giving the house presence and creating a year-round patio experience were the client's main goals.
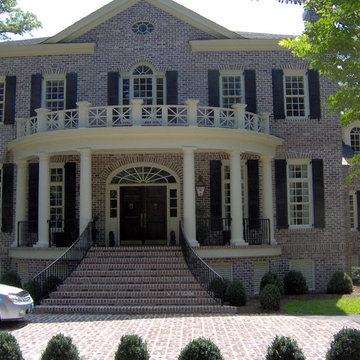
SGA Architecture
Ispirazione per la facciata di una casa grande rossa classica a due piani con rivestimento in mattoni e tetto a capanna
Ispirazione per la facciata di una casa grande rossa classica a due piani con rivestimento in mattoni e tetto a capanna
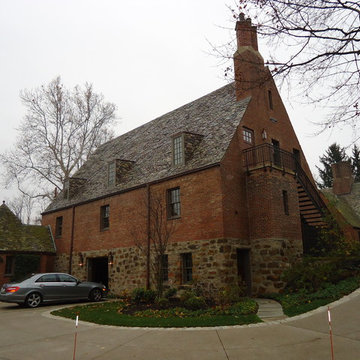
New dormers and lighting along the backside, which sits a level lower, and closest to the main house. The small building at the left, while attached, had no actual connection to the interior of the space before the renovation. It now serves as the main entrance for the clients from their home.
This work was done while at a previous firm, Astorino.
Matthew Brind'Amour
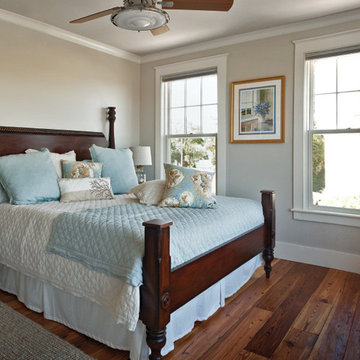
Ultra Series
• Sterling Double Hungs
• Interior factory-primed for finishing on the job site
• Double pane glass with LoE³-366 coating and argon gas
• 7/8" wide PDL bars in a colonial pattern in top sash
• Ovolo profile glazing beads and PDL bars
• Satin Nickel hardware
• Factory-prepped for stool installation on the job site
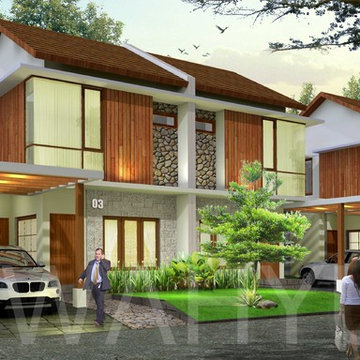
Foto della facciata di una casa marrone classica di medie dimensioni con rivestimento in mattoni e tetto a capanna
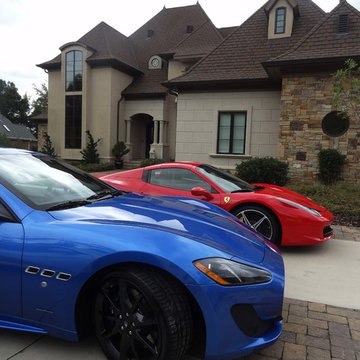
We used the cheerful colors of the client's sports cars as a guide to know their favorite colors for art. Once we replaced some of the serious dreary art with cheerful contemporary art, the interior of the home reflected thier upbeat personality.
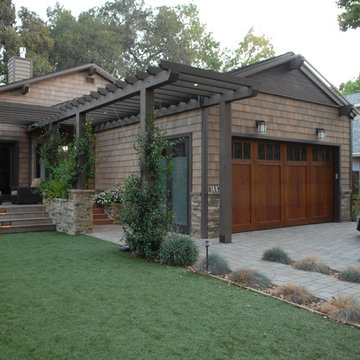
Rockwood Design Assoc., Inc.
Esempio della facciata di una casa classica
Esempio della facciata di una casa classica
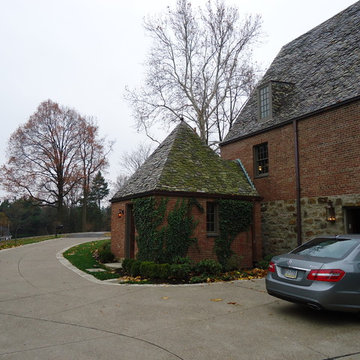
New dormers and lighting along the backside, which sits a level lower, and closest to the main house. The small building at the left, while attached, had no actual connection to the interior of the space before the renovation. It now serves as the main entrance for the clients from their home.
This work was done while at a previous firm, Astorino.
Matthew Brind'Amour
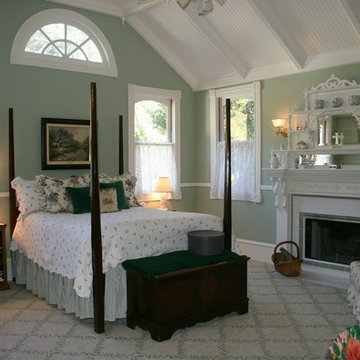
High Victorian replication. Every room is period-detailed. applioances and fixtures are reproductions and authentic to the style.
Esempio della facciata di una casa classica
Esempio della facciata di una casa classica
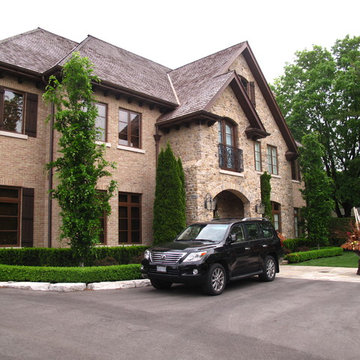
The new home is located in “Old King City”, a community north of Toronto. Large building lots are available in the area and provide the opportunity to design stately country homes.
A classic Tudor style was chosen as the starting point of the design. The choice of stone and brick cladding maintains the country style desired by the client.
The home boasts large functional spaces with large windows and French doors. The rear of the main floor features a large gourmet kitchen and great room. Additional floors space was carved into the roof space.
The spacious home has an oversized lower level.
A car elevator provides access to the basement storage garage. Additional living spaces and a grand recreation room were included in the lower level plan.
The unique property and home are located in a park like setting within minutes to the town centre and facilities. A classic period design enhanced by contemporary interior conveniences and décor was achieved.
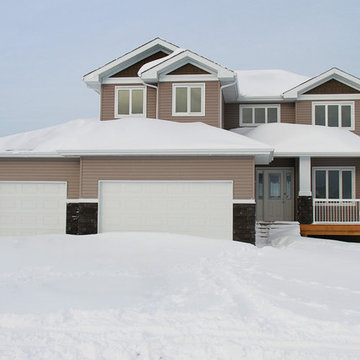
Angela MacLeod
Esempio della facciata di una casa grande grigia classica a due piani con rivestimento in vinile
Esempio della facciata di una casa grande grigia classica a due piani con rivestimento in vinile
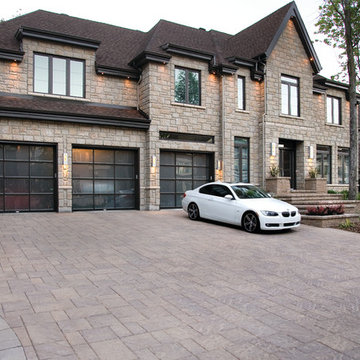
Contemporary style driveway using Techo-Bloc's Bu 80 mm pavers.
Ispirazione per la facciata di una casa classica
Ispirazione per la facciata di una casa classica
Facciate di case classiche
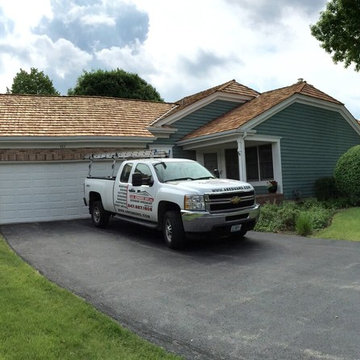
Beautiful cedar roofing project for our customers in Barrington IL
Foto della facciata di una casa classica
Foto della facciata di una casa classica
4
